7522 South Lake Drive, Corpus Christi, TX 78414
Local realty services provided by:ERA Experts
7522 South Lake Drive,Corpus Christi, TX 78414
$410,000
- 4 Beds
- 3 Baths
- 2,482 sq. ft.
- Single family
- Active
Listed by: justine cornell
Office: texas ally real estate group, llc.
MLS#:30988511
Source:HARMLS
Price summary
- Price:$410,000
- Price per sq. ft.:$165.19
About this home
This stunning executive 2,482-sf stucco Southside home, built in 2014 by Golden Real Estate & Construction, was formerly a model home and showcases high-end finishes and thoughtful upgrades throughout its spacious 4-bedroom, 3-bath layout. The open concept floorplan features soaring vaulted ceilings, abundant natural light, and a 3-way split bedroom layout. The chef’s kitchen is designed for entertaining, complete with granite countertops, a huge island, gas cooktop, stainless steel built-in appliances, custom cabinetry, a decorative tile backsplash, a butler’s pantry, and a coffee bar. The primary suite includes dual walk-in closets, a jetted tub, a large walk-in tile shower, dual vanities, and built-in drawers. Additional features include tile flooring throughout most of the home, carpet in 3 out of 4 bedrooms, crown molding, upgraded light fixtures, built-ins, and a fireplace. Outside, enjoy a spacious fenced backyard with no rear neighbors, a covered patio, and room for a pool.
Contact an agent
Home facts
- Year built:2014
- Listing ID #:30988511
- Updated:November 18, 2025 at 12:36 PM
Rooms and interior
- Bedrooms:4
- Total bathrooms:3
- Full bathrooms:3
- Living area:2,482 sq. ft.
Heating and cooling
- Cooling:Central Air, Electric
- Heating:Central, Electric
Structure and exterior
- Roof:Composition
- Year built:2014
- Building area:2,482 sq. ft.
- Lot area:0.16 Acres
Schools
- High school:VETERANS MEMORIAL HIGH SCHOOL (CORPUS CHRISTI)
- Middle school:KAFFIE MIDDLE SCHOOL
- Elementary school:KOLDA ELEMENTARY SCHOOL
Utilities
- Sewer:Public Sewer
Finances and disclosures
- Price:$410,000
- Price per sq. ft.:$165.19
New listings near 7522 South Lake Drive
- New
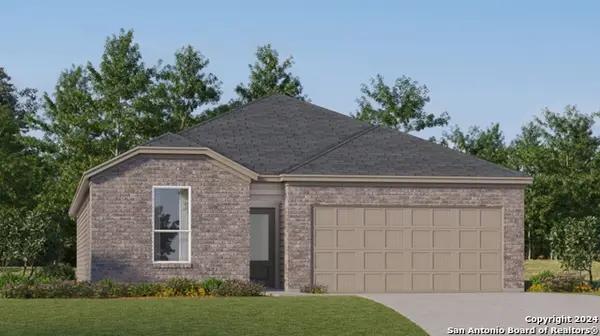 $310,999Active4 beds 3 baths2,024 sq. ft.
$310,999Active4 beds 3 baths2,024 sq. ft.1910 Shady Oak St, Corpus Christi, TX 78409
MLS# 1921928Listed by: MARTI REALTY GROUP - New
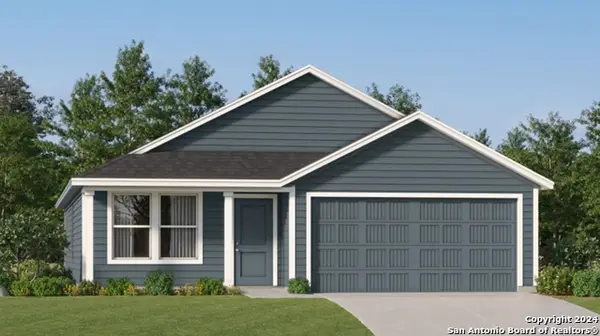 $254,999Active3 beds 2 baths1,474 sq. ft.
$254,999Active3 beds 2 baths1,474 sq. ft.2105 Shady Oak St, Corpus Christi, TX 78409
MLS# 1921929Listed by: MARTI REALTY GROUP - New
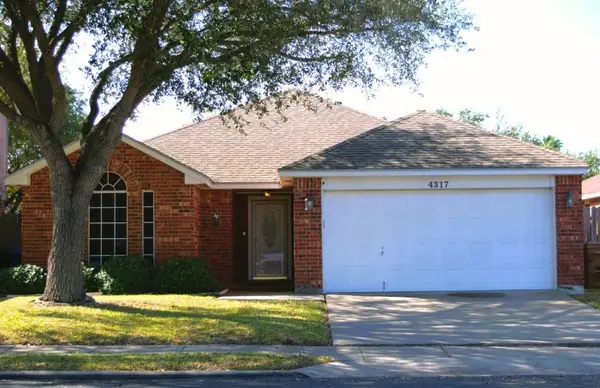 $265,000Active3 beds 2 baths1,524 sq. ft.
$265,000Active3 beds 2 baths1,524 sq. ft.4317 Aaron Dr, Corpus Christi, TX 78413
MLS# 7343501Listed by: TEXIAS LLC - New
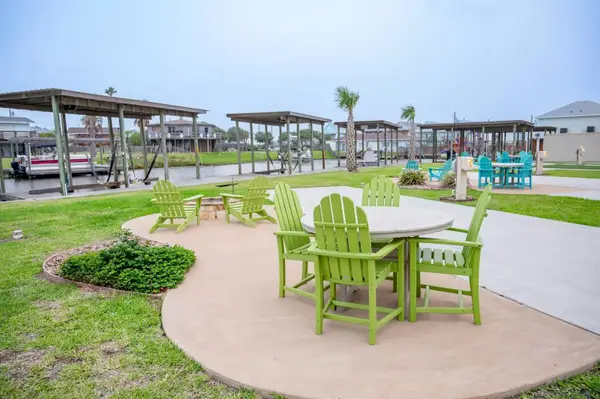 $199,900Active0.1 Acres
$199,900Active0.1 Acres101 Caribbean Drive #3, Corpus Christi, TX 78418
MLS# 21105508Listed by: MAYBEN REALTY, LLC - New
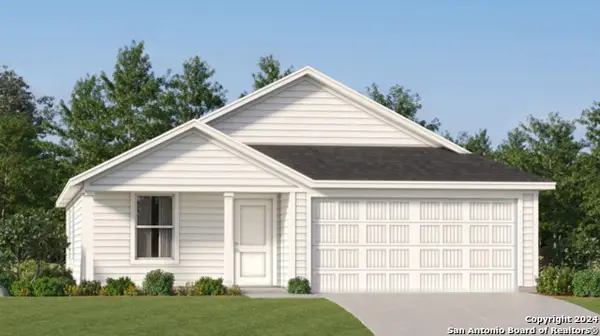 $256,999Active3 beds 2 baths1,260 sq. ft.
$256,999Active3 beds 2 baths1,260 sq. ft.2750 Westeros St, Corpus Christi, TX 78415
MLS# 1921434Listed by: MARTI REALTY GROUP 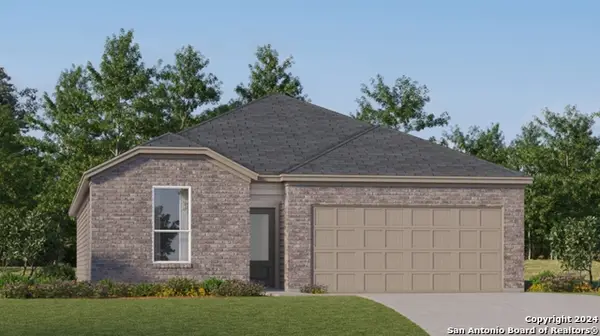 $308,999Active4 beds 3 baths2,024 sq. ft.
$308,999Active4 beds 3 baths2,024 sq. ft.1926 Shady Oak St, Corpus Christi, TX 78409
MLS# 1921171Listed by: MARTI REALTY GROUP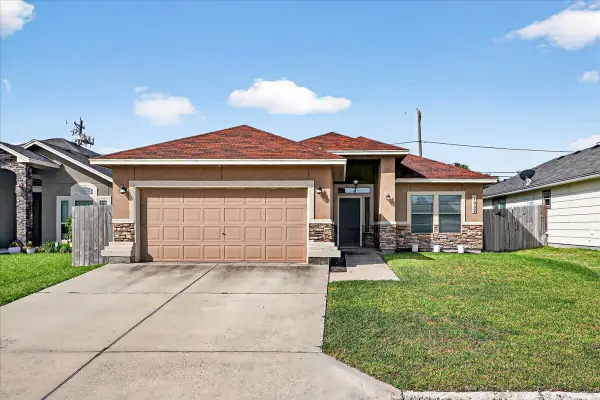 $282,500Active4 beds 2 baths1,593 sq. ft.
$282,500Active4 beds 2 baths1,593 sq. ft.7237 Lake Tranquility Drive, Corpus Christi, TX 78414
MLS# 5724586Listed by: TEXAS ALLY REAL ESTATE GROUP, LLC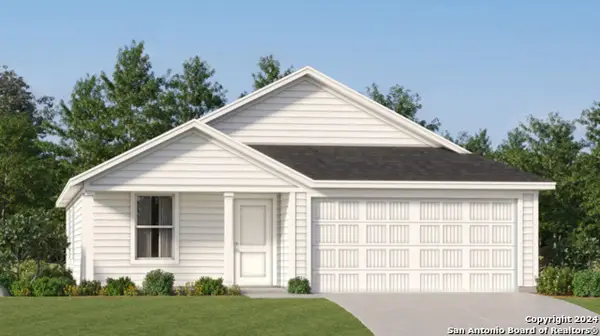 $256,999Active3 beds 2 baths1,260 sq. ft.
$256,999Active3 beds 2 baths1,260 sq. ft.2758 Westeros St, Corpus Christi, TX 78415
MLS# 1919596Listed by: MARTI REALTY GROUP $337,999Active4 beds 3 baths2,210 sq. ft.
$337,999Active4 beds 3 baths2,210 sq. ft.2834 Westeros St, Corpus Christi, TX 78415
MLS# 1919481Listed by: MARTI REALTY GROUP $281,999Active4 beds 2 baths1,667 sq. ft.
$281,999Active4 beds 2 baths1,667 sq. ft.2766 Westeros St, Corpus Christi, TX 78415
MLS# 1919482Listed by: MARTI REALTY GROUP
