12214 Big Pine Creek Drive, Cypress, TX 77433
Local realty services provided by:American Real Estate ERA Powered
12214 Big Pine Creek Drive,Cypress, TX 77433
$544,757
- 4 Beds
- 3 Baths
- 3,017 sq. ft.
- Single family
- Active
Listed by:tammy fruge
Office:westin homes
MLS#:58313658
Source:HARMLS
Price summary
- Price:$544,757
- Price per sq. ft.:$180.56
- Monthly HOA dues:$55.42
About this home
Westin Homes NEW Construction (Wallace, Elevation A) This elegant two-story home offers four spacious bedrooms, including two conveniently located on the first floor, and three beautifully appointed bathrooms. An attached two-car garage provides generous storage and parking. The inviting study/home office and expansive family room seamlessly connect to the chef-inspired island kitchen and dining area, creating a perfect flow for both daily living and entertaining. The luxurious first-floor primary suite boasts dual walk-in closets, a free-standing soaking tub, and a serene space for relaxation. Upstairs, two bedrooms, a bathroom and game room expands your living space, while the covered patio invites you to unwind outdoors. Nestled in the award-winning Bridgeland community, residents enjoy world-class amenities, scenic lakes and trails, and a calendar full of vibrant events. Ideally located just minutes from the Grand Parkway and US-290. Discover refined living with Westin Homes today!
Contact an agent
Home facts
- Year built:2025
- Listing ID #:58313658
- Updated:November 05, 2025 at 12:47 PM
Rooms and interior
- Bedrooms:4
- Total bathrooms:3
- Full bathrooms:3
- Living area:3,017 sq. ft.
Heating and cooling
- Cooling:Attic Fan, Central Air, Electric
- Heating:Central, Gas
Structure and exterior
- Roof:Composition
- Year built:2025
- Building area:3,017 sq. ft.
Schools
- High school:WALLER HIGH SCHOOL
- Middle school:WALLER JUNIOR HIGH SCHOOL
- Elementary school:RICHARD T MCREAVY ELEMENTARY
Utilities
- Sewer:Public Sewer
Finances and disclosures
- Price:$544,757
- Price per sq. ft.:$180.56
New listings near 12214 Big Pine Creek Drive
- New
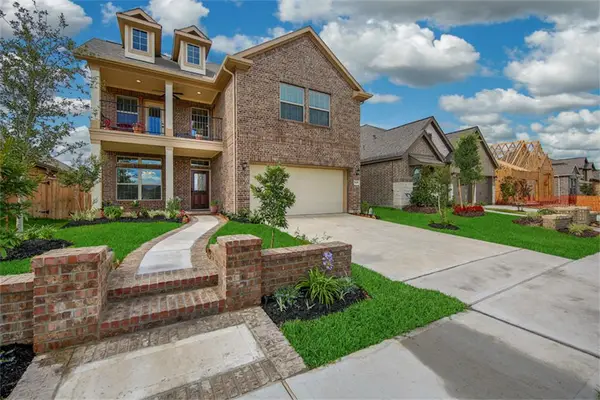 $459,990Active4 beds 3 baths2,622 sq. ft.
$459,990Active4 beds 3 baths2,622 sq. ft.19406 Blueberry Cedar Drive, Cypress, TX 77433
MLS# 40762115Listed by: RE/MAX UNIVERSAL - New
 $698,000Active5 beds 4 baths4,160 sq. ft.
$698,000Active5 beds 4 baths4,160 sq. ft.20310 Silverwood Trail, Cypress, TX 77433
MLS# 69965884Listed by: MADDIE LOWE PROPERTIES - New
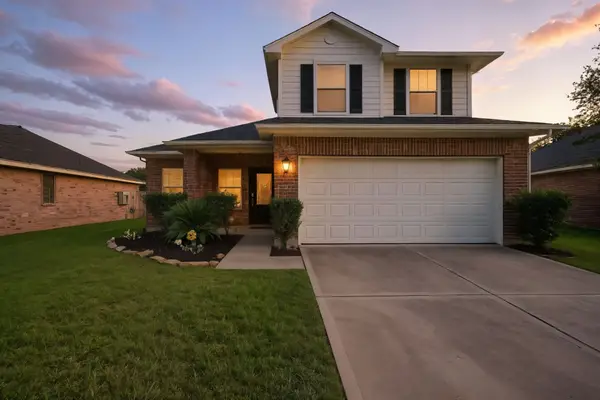 $285,000Active4 beds 3 baths2,391 sq. ft.
$285,000Active4 beds 3 baths2,391 sq. ft.18123 Hillock Glen Lane, Cypress, TX 77429
MLS# 18031054Listed by: UNIVERSAL REALTY & MANAGEMENT - New
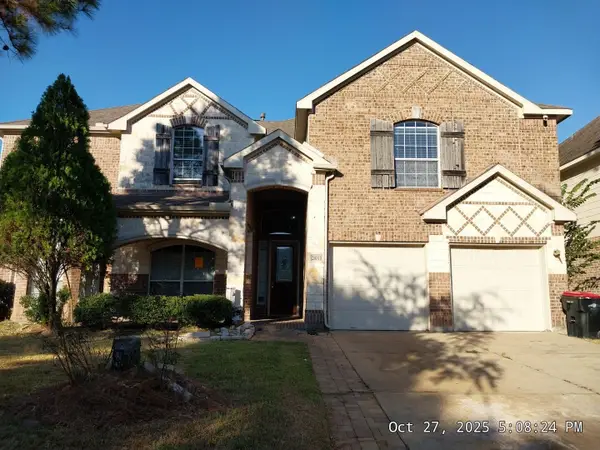 $469,900Active5 beds 4 baths3,954 sq. ft.
$469,900Active5 beds 4 baths3,954 sq. ft.20318 Horseshoe Canyon Drive, Cypress, TX 77433
MLS# 52325278Listed by: APLOMB REAL ESTATE - New
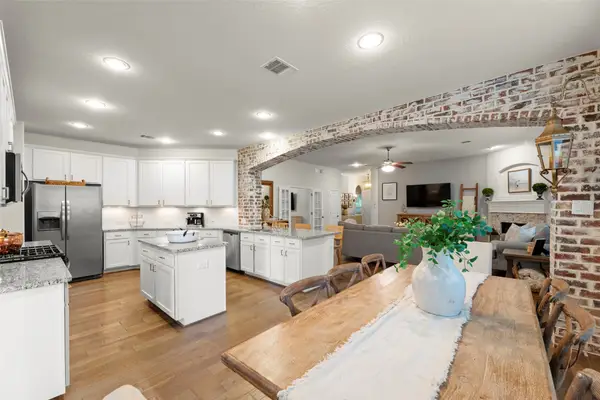 $425,000Active3 beds 2 baths2,119 sq. ft.
$425,000Active3 beds 2 baths2,119 sq. ft.18731 Pilot Knolls Drive, Cypress, TX 77433
MLS# 57455204Listed by: COLDWELL BANKER REALTY - GREATER NORTHWEST - New
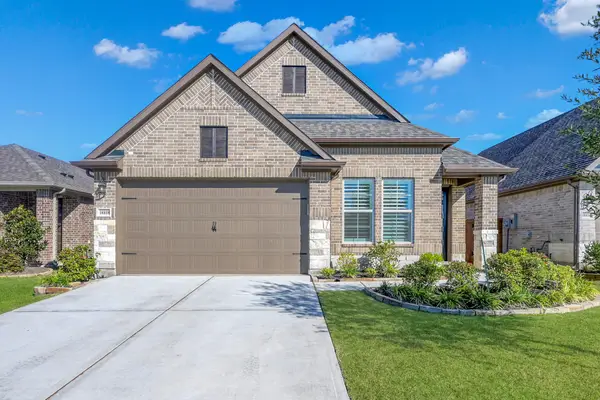 $469,999Active3 beds 2 baths2,059 sq. ft.
$469,999Active3 beds 2 baths2,059 sq. ft.18818 Sweetwater Springs Drive, Cypress, TX 77433
MLS# 16999236Listed by: CENTURY 21 PARISHER PROPERTIES - New
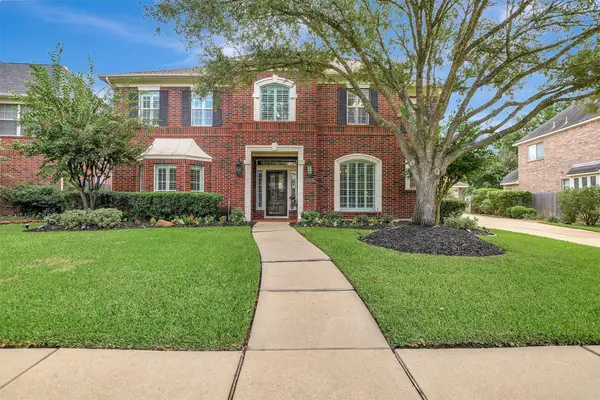 $624,000Active5 beds 4 baths3,373 sq. ft.
$624,000Active5 beds 4 baths3,373 sq. ft.15918 Lake Loop Drive, Cypress, TX 77433
MLS# 21063102Listed by: CB&A, REALTORS - New
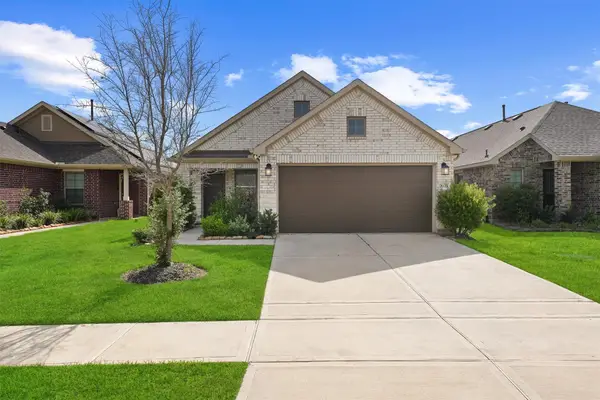 $315,000Active3 beds 2 baths1,609 sq. ft.
$315,000Active3 beds 2 baths1,609 sq. ft.8122 Royal Breeze Drive, Cypress, TX 77433
MLS# 17403381Listed by: EXP REALTY, LLC - New
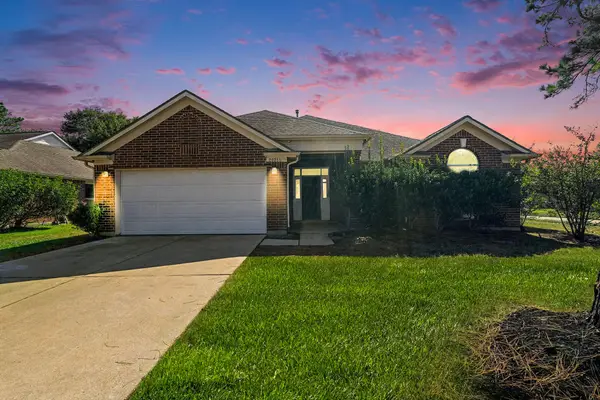 $320,000Active3 beds 2 baths2,049 sq. ft.
$320,000Active3 beds 2 baths2,049 sq. ft.20315 Aspenwilde Drive, Cypress, TX 77433
MLS# 35066873Listed by: ORCHARD BROKERAGE - New
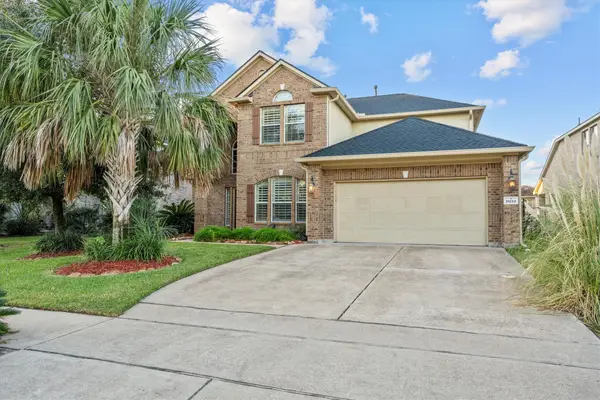 $645,000Active5 beds 4 baths4,030 sq. ft.
$645,000Active5 beds 4 baths4,030 sq. ft.18119 Blues Point Drive, Cypress, TX 77429
MLS# 35731568Listed by: FULL CIRCLE TEXAS
