12726 Shady Knoll Lane, Cypress, TX 77429
Local realty services provided by:ERA Experts
12726 Shady Knoll Lane,Cypress, TX 77429
$399,990
- 5 Beds
- 4 Baths
- 3,711 sq. ft.
- Single family
- Active
Listed by:blake jessee
Office:keller williams realty metropolitan
MLS#:33422361
Source:HARMLS
Price summary
- Price:$399,990
- Price per sq. ft.:$107.78
- Monthly HOA dues:$51.67
About this home
Thoughtfully updated for modern living, this home features 2 private en-suites—ideal for multigenerational households or extended guest stays—alongside 2 additional half baths, including one in the garage for your home gym or workspace. Recent updates offer peace of mind & energy efficiency: PEX plumbing ('17), HVAC ('23), garage doors ('25), double-pane windows, custom exterior holiday lighting, & a smartly added garage bath. Zoned to acclaimed Cy-Fair ISD & minutes from parks, pools, trails, major retailers, & easy freeway access, you'll enjoy both top-tier education & everyday convenience. Your open floor plan is anchored by a bright kitchen complete w/ granite countertops, oversized pantry, & hidden coffee bar, while flexible living areas—including a front room ideal for office or lounge—adapt to your evolving lifestyle. Outside, a fully fenced backyard w/ mature trees, raised garden beds, & a chicken coop invites you to grow, gather, & unwind in your own private retreat.
Contact an agent
Home facts
- Year built:1969
- Listing ID #:33422361
- Updated:November 05, 2025 at 12:47 PM
Rooms and interior
- Bedrooms:5
- Total bathrooms:4
- Full bathrooms:3
- Half bathrooms:1
- Living area:3,711 sq. ft.
Heating and cooling
- Cooling:Central Air, Electric
- Heating:Central, Gas
Structure and exterior
- Roof:Composition
- Year built:1969
- Building area:3,711 sq. ft.
- Lot area:0.23 Acres
Schools
- High school:CY-FAIR HIGH SCHOOL
- Middle school:ARNOLD MIDDLE SCHOOL
- Elementary school:MILLSAP ELEMENTARY SCHOOL (CYPRESS-FAIRBANKS)
Utilities
- Sewer:Public Sewer
Finances and disclosures
- Price:$399,990
- Price per sq. ft.:$107.78
- Tax amount:$11,453 (2024)
New listings near 12726 Shady Knoll Lane
- New
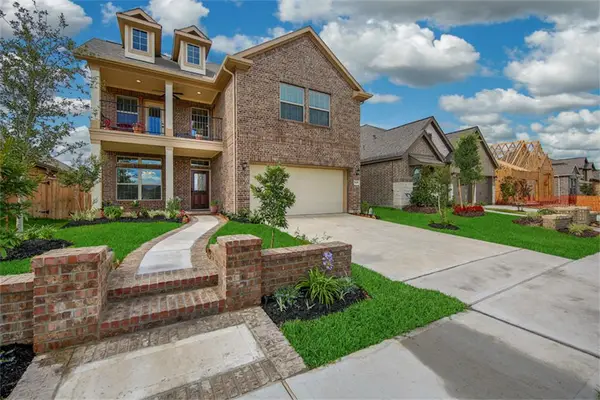 $459,990Active4 beds 3 baths2,622 sq. ft.
$459,990Active4 beds 3 baths2,622 sq. ft.19406 Blueberry Cedar Drive, Cypress, TX 77433
MLS# 40762115Listed by: RE/MAX UNIVERSAL - New
 $698,000Active5 beds 4 baths4,160 sq. ft.
$698,000Active5 beds 4 baths4,160 sq. ft.20310 Silverwood Trail, Cypress, TX 77433
MLS# 69965884Listed by: MADDIE LOWE PROPERTIES - New
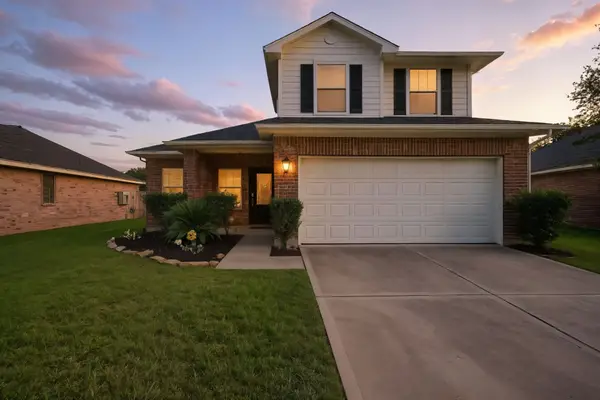 $285,000Active4 beds 3 baths2,391 sq. ft.
$285,000Active4 beds 3 baths2,391 sq. ft.18123 Hillock Glen Lane, Cypress, TX 77429
MLS# 18031054Listed by: UNIVERSAL REALTY & MANAGEMENT - New
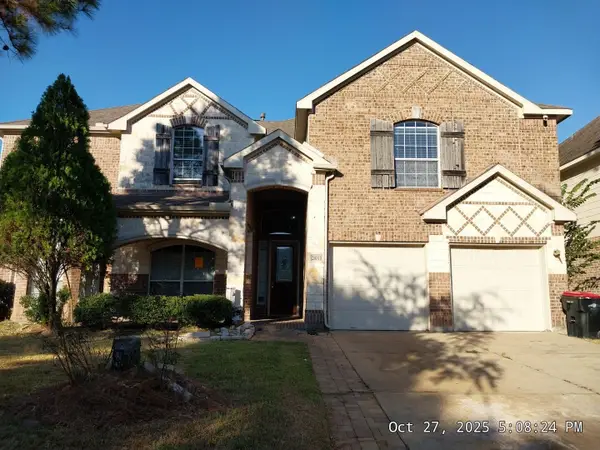 $469,900Active5 beds 4 baths3,954 sq. ft.
$469,900Active5 beds 4 baths3,954 sq. ft.20318 Horseshoe Canyon Drive, Cypress, TX 77433
MLS# 52325278Listed by: APLOMB REAL ESTATE - New
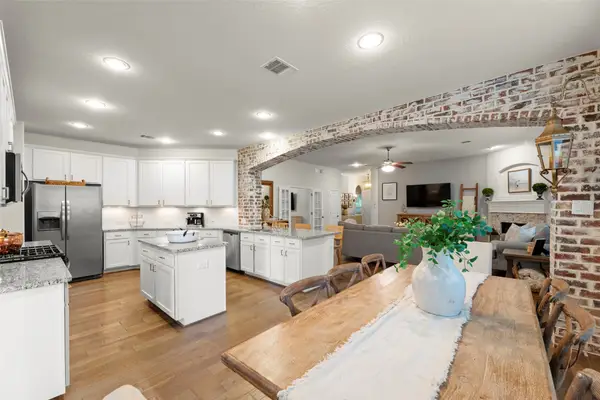 $425,000Active3 beds 2 baths2,119 sq. ft.
$425,000Active3 beds 2 baths2,119 sq. ft.18731 Pilot Knolls Drive, Cypress, TX 77433
MLS# 57455204Listed by: COLDWELL BANKER REALTY - GREATER NORTHWEST - New
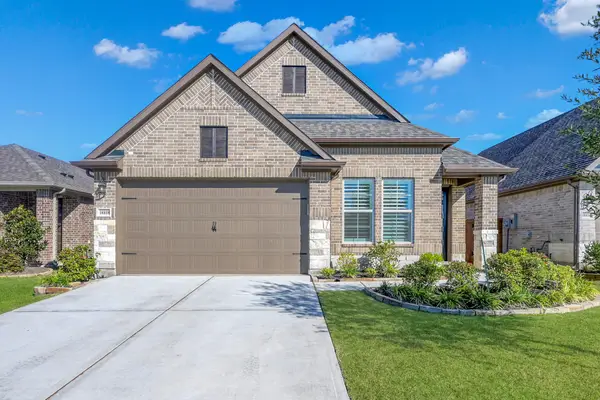 $469,999Active3 beds 2 baths2,059 sq. ft.
$469,999Active3 beds 2 baths2,059 sq. ft.18818 Sweetwater Springs Drive, Cypress, TX 77433
MLS# 16999236Listed by: CENTURY 21 PARISHER PROPERTIES - New
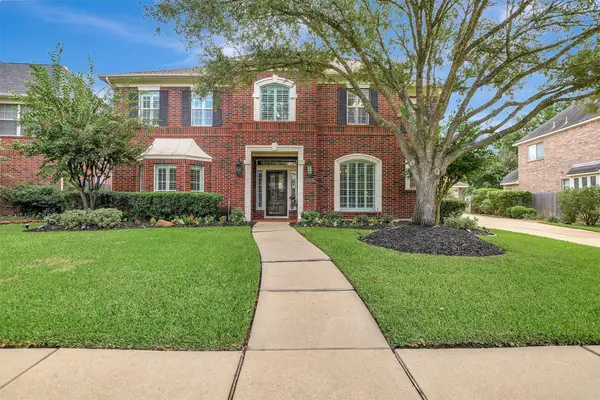 $624,000Active5 beds 4 baths3,373 sq. ft.
$624,000Active5 beds 4 baths3,373 sq. ft.15918 Lake Loop Drive, Cypress, TX 77433
MLS# 21063102Listed by: CB&A, REALTORS - New
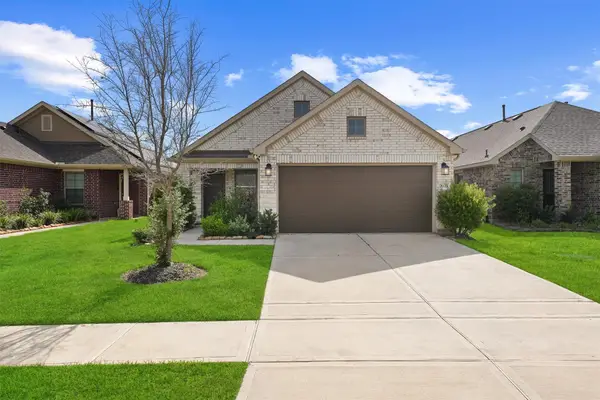 $315,000Active3 beds 2 baths1,609 sq. ft.
$315,000Active3 beds 2 baths1,609 sq. ft.8122 Royal Breeze Drive, Cypress, TX 77433
MLS# 17403381Listed by: EXP REALTY, LLC - New
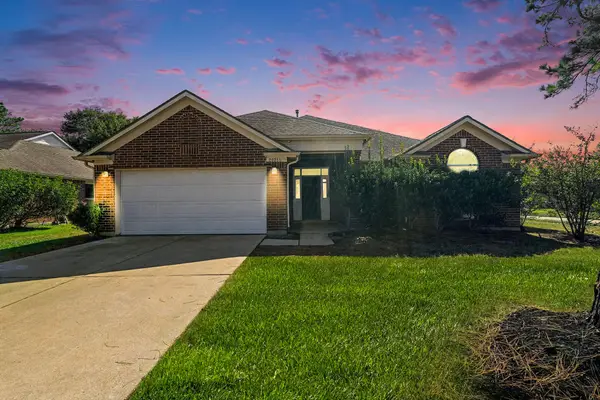 $320,000Active3 beds 2 baths2,049 sq. ft.
$320,000Active3 beds 2 baths2,049 sq. ft.20315 Aspenwilde Drive, Cypress, TX 77433
MLS# 35066873Listed by: ORCHARD BROKERAGE - New
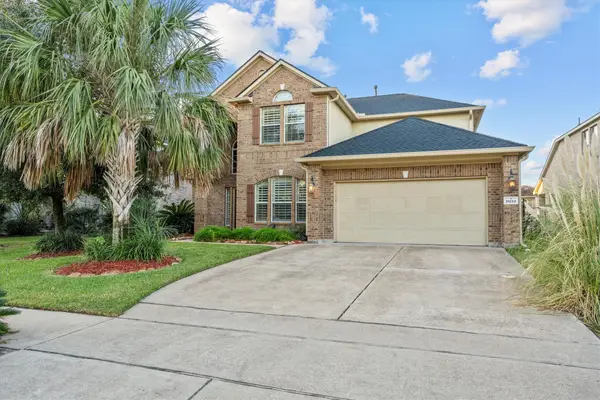 $645,000Active5 beds 4 baths4,030 sq. ft.
$645,000Active5 beds 4 baths4,030 sq. ft.18119 Blues Point Drive, Cypress, TX 77429
MLS# 35731568Listed by: FULL CIRCLE TEXAS
