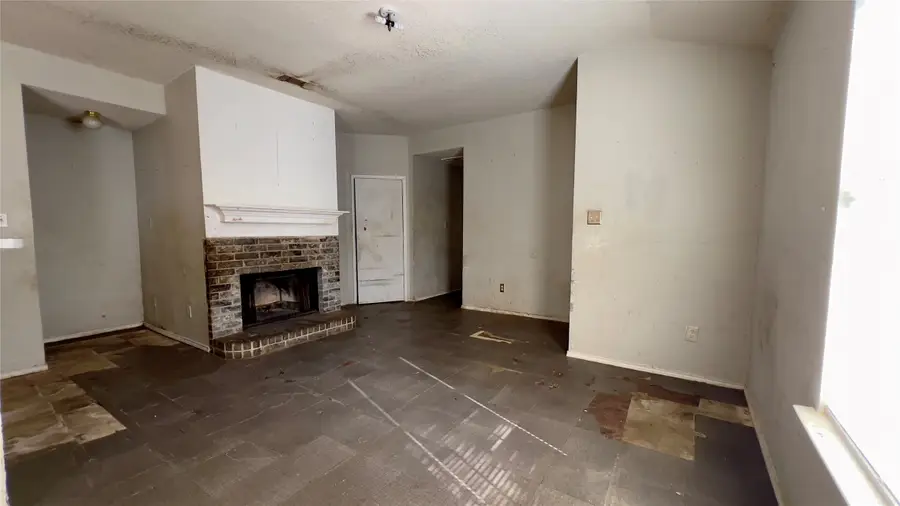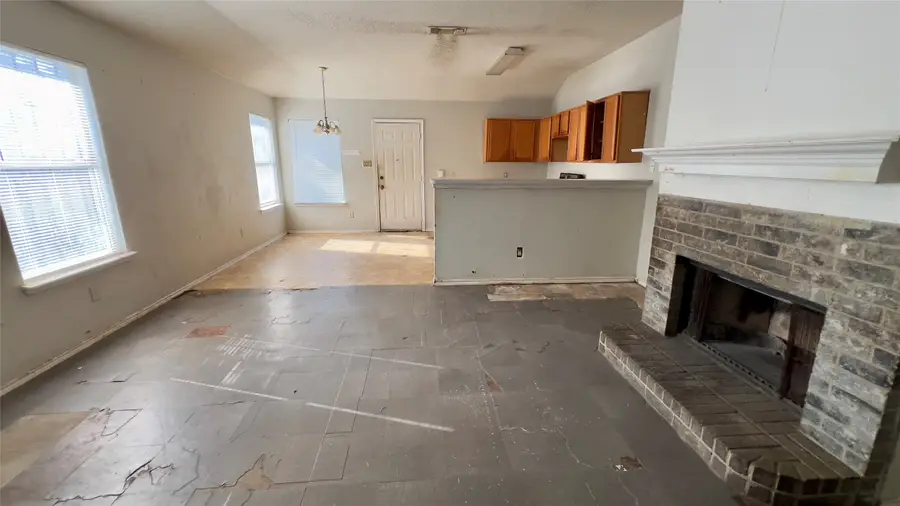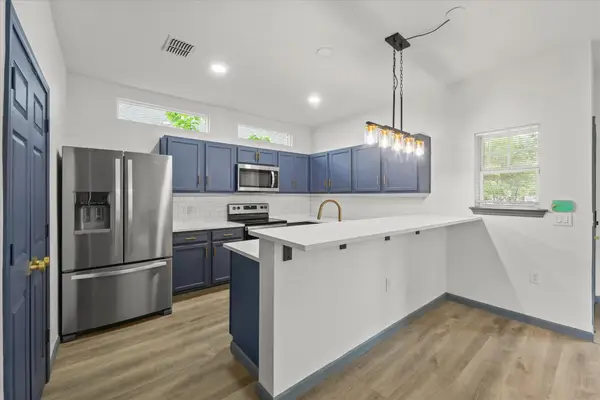10227 Shelburne Drive, Dallas, TX 75227
Local realty services provided by:ERA Newlin & Company



Listed by:stephen lewis214-991-4147
Office:exp realty llc.
MLS#:21023484
Source:GDAR
Price summary
- Price:$129,000
- Price per sq. ft.:$105.22
About this home
MULTIPLE OFFERS RECEIVED. Attention Investors, Landlords, and Flippers! This charming 3-bedroom, 2-bath brick home has been well-loved over the years and is now ready for a fresh start. Situated in an established neighborhood, this property offers great bones and a functional layout that’s perfect for renovation. Step inside to a bright, open floor plan with plenty of natural light. The kitchen features a convenient dining area, making it an ideal space for future gatherings and entertaining. The living room is centered around a cozy wood-burning fireplace just waiting to become the heart of the home again.
The spacious primary suite includes walk-in closets and offers both comfort and potential. Two additional bedrooms provide flexibility for guest rooms, a home office, or creative space. With a little vision and TLC, this property could shine again. If you're looking for a Fix and Flip, Remodel to Rent, or want a Bargain Basement Home for you and your family, then look no more! You've found the Perfect Property! The After-Repaired Value is $235k-$245k, depending on your Buyer's quality of work! Rents in the area between $1750 to $2000 a month. The estimated rehab cost is $15,000 to $20,000, depending on who does the work! The Foundation is Solid and on a Slab! Selling As-Is. Homes sell fast in this neighborhood so don’t miss out! Act swiftly, as the bid deadline is Friday, August 8th, at 2 pm. No Blind Offers. MULTIPLE OFFER RECEIVED.
Contact an agent
Home facts
- Year built:2000
- Listing Id #:21023484
- Added:12 day(s) ago
- Updated:August 11, 2025 at 04:39 PM
Rooms and interior
- Bedrooms:3
- Total bathrooms:2
- Full bathrooms:2
- Living area:1,226 sq. ft.
Heating and cooling
- Cooling:Central Air
- Heating:Central
Structure and exterior
- Roof:Composition
- Year built:2000
- Building area:1,226 sq. ft.
- Lot area:0.08 Acres
Schools
- High school:Samuell
- Middle school:Florence
- Elementary school:Titche
Finances and disclosures
- Price:$129,000
- Price per sq. ft.:$105.22
- Tax amount:$4,962
New listings near 10227 Shelburne Drive
- New
 $280,000Active3 beds 2 baths1,669 sq. ft.
$280,000Active3 beds 2 baths1,669 sq. ft.9568 Jennie Lee Lane, Dallas, TX 75227
MLS# 21030257Listed by: REGAL, REALTORS - New
 $319,000Active5 beds 2 baths2,118 sq. ft.
$319,000Active5 beds 2 baths2,118 sq. ft.921 Fernwood Avenue, Dallas, TX 75216
MLS# 21035457Listed by: KELLER WILLIAMS FRISCO STARS - New
 $250,000Active1 beds 1 baths780 sq. ft.
$250,000Active1 beds 1 baths780 sq. ft.1200 Main Street #1508, Dallas, TX 75202
MLS# 21035501Listed by: COMPASS RE TEXAS, LLC. - New
 $180,000Active2 beds 2 baths1,029 sq. ft.
$180,000Active2 beds 2 baths1,029 sq. ft.12888 Montfort Drive #210, Dallas, TX 75230
MLS# 21034757Listed by: COREY SIMPSON & ASSOCIATES - New
 $239,999Active1 beds 1 baths757 sq. ft.
$239,999Active1 beds 1 baths757 sq. ft.1200 Main Street #503, Dallas, TX 75202
MLS# 21033163Listed by: REDFIN CORPORATION - New
 $150,000Active2 beds 2 baths1,006 sq. ft.
$150,000Active2 beds 2 baths1,006 sq. ft.12484 Abrams Road #1724, Dallas, TX 75243
MLS# 21033426Listed by: MONUMENT REALTY - New
 $235,000Active3 beds 2 baths791 sq. ft.
$235,000Active3 beds 2 baths791 sq. ft.8403 Tackett Street, Dallas, TX 75217
MLS# 21034974Listed by: EPIQUE REALTY LLC - New
 $309,000Active3 beds 2 baths1,287 sq. ft.
$309,000Active3 beds 2 baths1,287 sq. ft.4706 Spring Avenue, Dallas, TX 75210
MLS# 21035377Listed by: MTX REALTY, LLC - New
 $268,999Active3 beds 2 baths1,260 sq. ft.
$268,999Active3 beds 2 baths1,260 sq. ft.521 E Kirnwood Drive, Dallas, TX 75114
MLS# 21035453Listed by: TURNER MANGUM LLC - Open Tue, 3 to 5pmNew
 $10,900,000Active5 beds 9 baths12,421 sq. ft.
$10,900,000Active5 beds 9 baths12,421 sq. ft.5335 Meaders Lane, Dallas, TX 75229
MLS# 20975612Listed by: DAVE PERRY MILLER REAL ESTATE

