10326 Crestover Drive, Dallas, TX 75229
Local realty services provided by:ERA Courtyard Real Estate
Listed by:robert wong214-453-1850
Office:coldwell banker realty
MLS#:21041402
Source:GDAR
Price summary
- Price:$2,395,000
- Price per sq. ft.:$412.43
About this home
Exceptional architecture and design! This custom build situated on oversized lot is a perfect intersection of timeless elegance and gracious living. The courtyard provides a intimate outdoor living experience. French doors open throughout allowing the indoor spaces to merge with the outdoors, and natural light floods every room. Custom mahogany shutters, copper gas light, fluted cast stone fireplace, Visual Comfort lighting, Italian marble, and museum wall finishes create timeless charm. The downstairs primary suite has 18 feet vaulted ceiling, luxurious bath that connects to a 14x16 walk-in closet with access to a lovely utility room. Downstairs guest suite, study share views out to the courtyard and front grounds. Upstairs are three large en suite bedrooms, all with walk in closets, and a game room overlooking the courtyard. Covered terrace and oversized garage complete with two car porte cochere. Pre wired for smart home system.
Contact an agent
Home facts
- Year built:2024
- Listing ID #:21041402
- Added:50 day(s) ago
- Updated:October 09, 2025 at 07:16 AM
Rooms and interior
- Bedrooms:5
- Total bathrooms:6
- Full bathrooms:5
- Half bathrooms:1
- Living area:5,807 sq. ft.
Heating and cooling
- Cooling:Central Air
- Heating:Central
Structure and exterior
- Roof:Composition
- Year built:2024
- Building area:5,807 sq. ft.
- Lot area:0.37 Acres
Schools
- High school:White
- Middle school:Walker
- Elementary school:Withers
Finances and disclosures
- Price:$2,395,000
- Price per sq. ft.:$412.43
New listings near 10326 Crestover Drive
- New
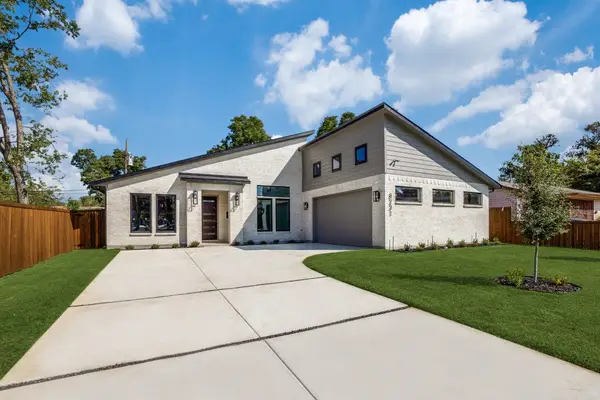 $459,900Active4 beds 2 baths1,941 sq. ft.
$459,900Active4 beds 2 baths1,941 sq. ft.8231 Forest Lane, Dallas, TX 75243
MLS# 21079433Listed by: DONNA SAVARIEGO HOMES, INC. - New
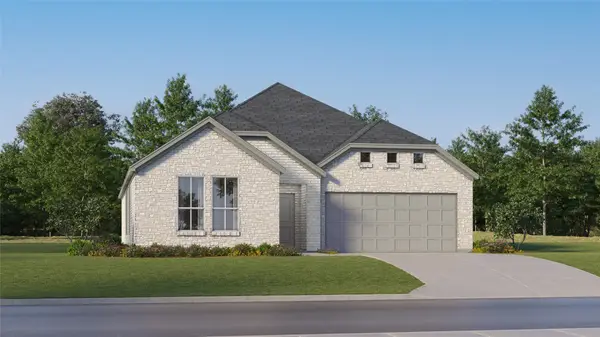 $328,049Active4 beds 2 baths2,062 sq. ft.
$328,049Active4 beds 2 baths2,062 sq. ft.1220 Ponchartrain Drive, Dallas, TX 75253
MLS# 21087382Listed by: TURNER MANGUM,LLC - New
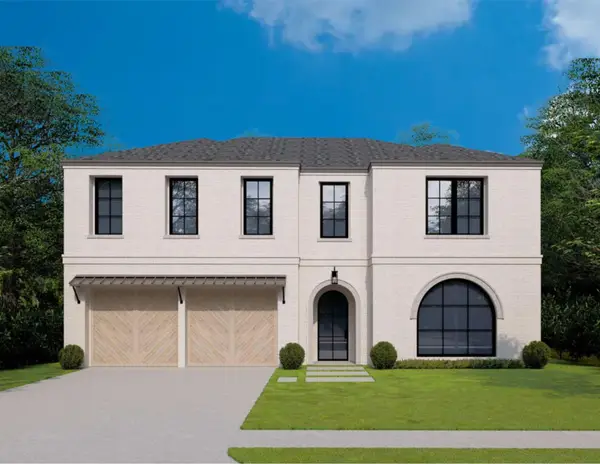 $2,149,000Active4 beds 5 baths4,270 sq. ft.
$2,149,000Active4 beds 5 baths4,270 sq. ft.5043 Linnet Lane, Dallas, TX 75209
MLS# 21086862Listed by: MOSS RESIDENTIAL, LLC - New
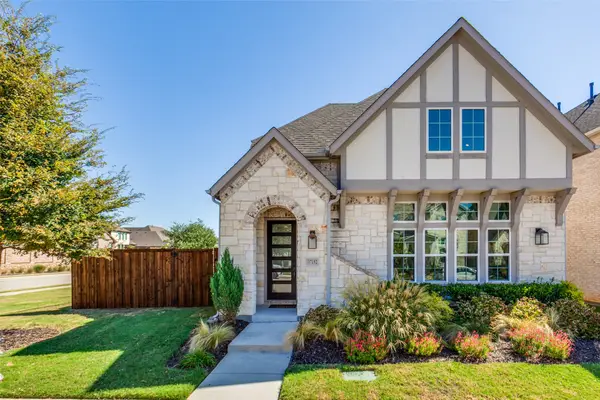 $745,000Active3 beds 4 baths2,303 sq. ft.
$745,000Active3 beds 4 baths2,303 sq. ft.17152 Lacebark Lane, Dallas, TX 75252
MLS# 21086981Listed by: FATHOM REALTY - New
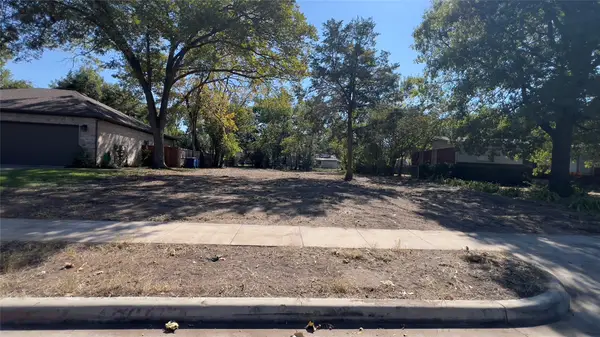 $125,000Active0.18 Acres
$125,000Active0.18 Acres2808 Materhorn Drive, Dallas, TX 75228
MLS# 21087229Listed by: TEXAS INVESTORS REALTY - New
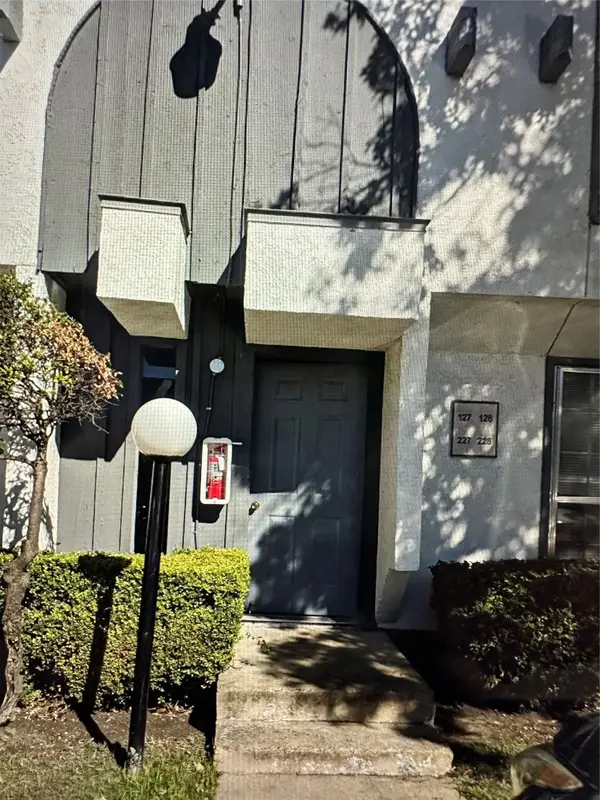 $129,900Active1 beds 1 baths749 sq. ft.
$129,900Active1 beds 1 baths749 sq. ft.12888 Montfort Drive #228, Dallas, TX 75230
MLS# 21087346Listed by: KEY REALTY - New
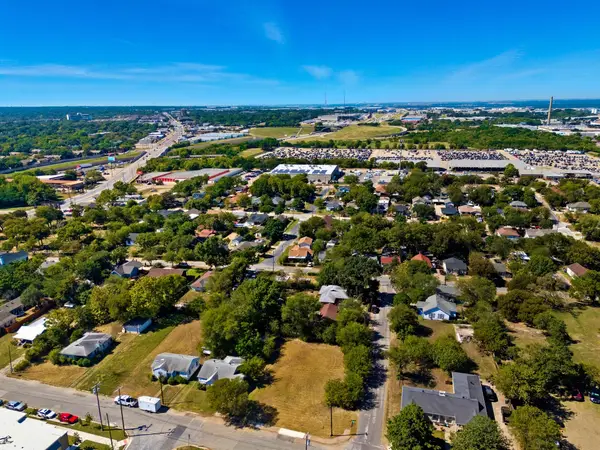 $275,000Active0.26 Acres
$275,000Active0.26 Acres1707 N Montclair Avenue, Dallas, TX 75208
MLS# 21087310Listed by: SCOTT REAL ESTATE - New
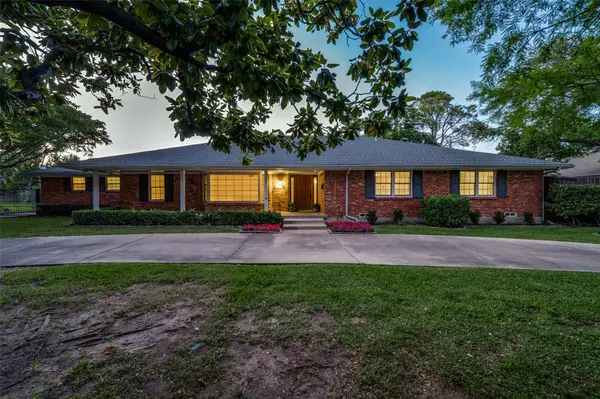 $940,000Active4 beds 4 baths3,156 sq. ft.
$940,000Active4 beds 4 baths3,156 sq. ft.4517 Goodfellow Drive, Dallas, TX 75229
MLS# 21087318Listed by: DAVE PERRY MILLER REAL ESTATE - New
 $1,695,000Active5 beds 4 baths3,920 sq. ft.
$1,695,000Active5 beds 4 baths3,920 sq. ft.4408 Forest Bend, Dallas, TX 75244
MLS# 21086932Listed by: MESSER REAL ESTATE - New
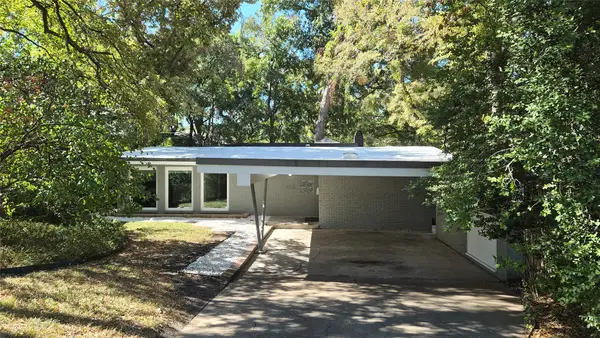 $725,000Active2 beds 2 baths2,149 sq. ft.
$725,000Active2 beds 2 baths2,149 sq. ft.1055 Tipperary Drive, Dallas, TX 75218
MLS# 21067394Listed by: COLDWELL BANKER REALTY
