10509 Evangeline Way, Dallas, TX 75218
Local realty services provided by:ERA Steve Cook & Co, Realtors
Upcoming open houses
- Sat, Sep 0612:00 pm - 02:00 pm
Listed by:bridgette harrington
Office:compass re texas, llc.
MLS#:21051034
Source:GDAR
Price summary
- Price:$649,999
- Price per sq. ft.:$373.56
About this home
Experience the charm everyone loves of mid-century modern living in this authentic 1950s home, ideally located just minutes from the shores of White Rock Lake. Filled with character and original details, this residence offers both timeless appeal and everyday comfort.
Inside, you’ll find original hardwood floors, classic brickwork, and period pavers at the entry that highlight the craftsmanship of the era. Large windows in every room and angle bring in abundant natural light, creating a warm and inviting atmosphere throughout. The primary bedroom features an ensuite back and sliding glass doors to the outdoor space.
Step outside to an oversized backyard oasis, complete with mature bamboo for added privacy, custom pavers, and a unique conversation pit—perfect for entertaining or relaxing under the stars. The combination of original design and thoughtfully preserved outdoor spaces makes this home truly one-of-a-kind.
The two-car carport pays homage to the signature style of mid-century design while offering practical functionality, including an enclosed storage space you can lock for added convenience.
With its prime East Dallas location and close proximity to White Rock Lake’s trails, parks, and recreation, this mid-century gem offers a lifestyle that’s as vibrant as it is serene. OPEN HOUSE SATURDAY from 12-2PM!
Contact an agent
Home facts
- Year built:1959
- Listing ID #:21051034
- Added:1 day(s) ago
- Updated:September 05, 2025 at 12:41 AM
Rooms and interior
- Bedrooms:3
- Total bathrooms:2
- Full bathrooms:2
- Living area:1,740 sq. ft.
Heating and cooling
- Cooling:Central Air
- Heating:Central
Structure and exterior
- Year built:1959
- Building area:1,740 sq. ft.
- Lot area:0.26 Acres
Schools
- High school:Adams
- Middle school:Robert Hill
- Elementary school:Reilly
Finances and disclosures
- Price:$649,999
- Price per sq. ft.:$373.56
- Tax amount:$11,603
New listings near 10509 Evangeline Way
- New
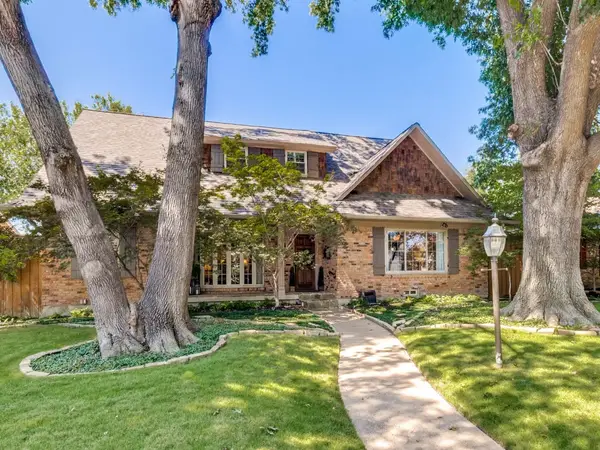 $1,250,000Active4 beds 4 baths3,426 sq. ft.
$1,250,000Active4 beds 4 baths3,426 sq. ft.9615 Covemeadow Drive, Dallas, TX 75238
MLS# 21048198Listed by: PARAGON, REALTORS - Open Sat, 2 to 4pmNew
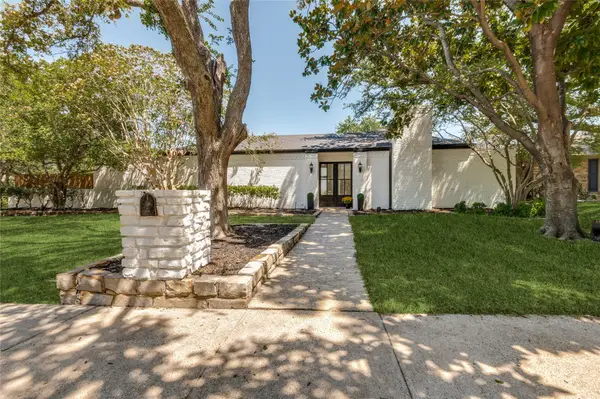 $725,000Active4 beds 4 baths2,815 sq. ft.
$725,000Active4 beds 4 baths2,815 sq. ft.7624 Carta Valley Court, Dallas, TX 75248
MLS# 21049005Listed by: RE/MAX TRINITY - New
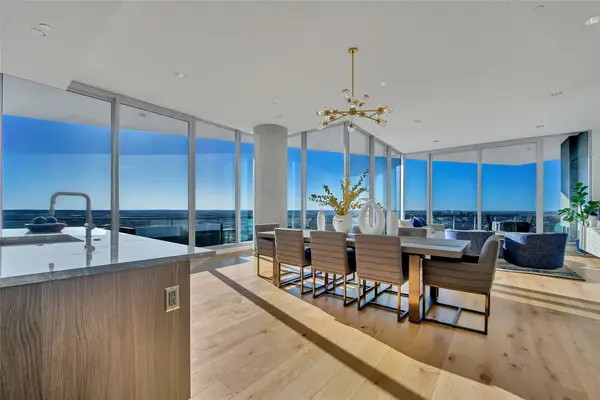 $2,799,000Active3 beds 4 baths2,973 sq. ft.
$2,799,000Active3 beds 4 baths2,973 sq. ft.3130 N Harwood Street #2802, Dallas, TX 75201
MLS# 21051517Listed by: HARWOOD LIVING GP, LLC - New
 $900,000Active4 beds 4 baths2,378 sq. ft.
$900,000Active4 beds 4 baths2,378 sq. ft.5335 Anita Street, Dallas, TX 75206
MLS# 21049297Listed by: COMPASS RE TEXAS, LLC - New
 $349,900Active2 beds 2 baths1,137 sq. ft.
$349,900Active2 beds 2 baths1,137 sq. ft.930 Burlington Boulevard, Dallas, TX 75208
MLS# 21012264Listed by: DAVE PERRY MILLER REAL ESTATE - New
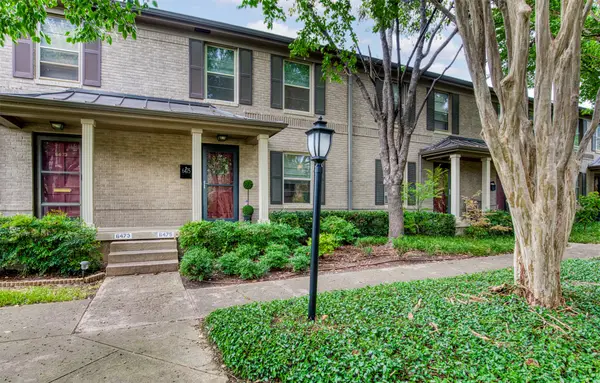 $370,000Active2 beds 2 baths1,027 sq. ft.
$370,000Active2 beds 2 baths1,027 sq. ft.6475 Bordeaux Avenue, Dallas, TX 75209
MLS# 21042263Listed by: EXP REALTY - New
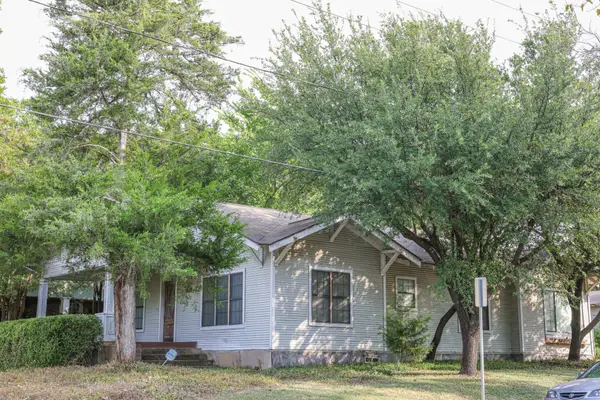 $398,000Active3 beds 1 baths1,522 sq. ft.
$398,000Active3 beds 1 baths1,522 sq. ft.700 N Beacon Street, Dallas, TX 75214
MLS# 21044479Listed by: JPAR DALLAS - New
 $475,000Active2 beds 2 baths1,579 sq. ft.
$475,000Active2 beds 2 baths1,579 sq. ft.1820 Naylor Street, Dallas, TX 75228
MLS# 21048766Listed by: DAVE PERRY MILLER REAL ESTATE - Open Sat, 12 to 3pmNew
 $739,000Active4 beds 3 baths2,504 sq. ft.
$739,000Active4 beds 3 baths2,504 sq. ft.327 Kahala Drive, Dallas, TX 75218
MLS# 21051493Listed by: DEBRA WEBER REALTY LLC - New
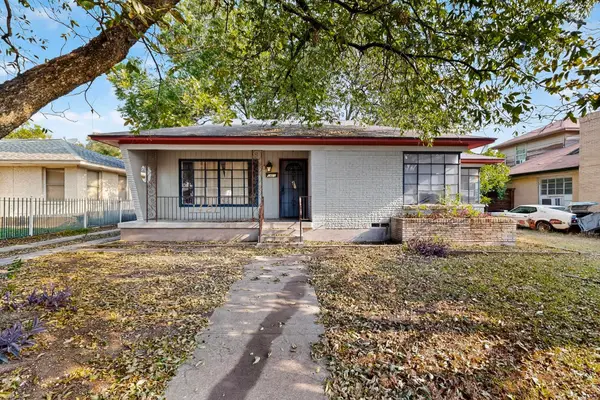 $249,000Active2 beds 1 baths1,093 sq. ft.
$249,000Active2 beds 1 baths1,093 sq. ft.1421 Barlow Avenue, Dallas, TX 75224
MLS# 21051511Listed by: ONDEMAND REALTY
