10741 Villager Road #D, Dallas, TX 75230
Local realty services provided by:ERA Steve Cook & Co, Realtors
Listed by:jeff updike214-369-6000
Office:dave perry miller real estate
MLS#:21044791
Source:GDAR
Price summary
- Price:$429,000
- Price per sq. ft.:$275
- Monthly HOA dues:$903
About this home
Welcome to the Treehouse at 5800 Royal Lane Condominiums, a serene and secure gated community nestled in Preston Hollow. Spanning 13 acres of lush, mature landscaping, this community offers a tranquil retreat from the bustling city life while providing easy access to urban conveniences. This meticulously maintained condominium features a spacious and thoughtfully designed floor plan. Upon entering, you're greeted by an open and airy living area adorned with large windows that bathe the space in natural light. The modern kitchen boasts shaker cabinets with granite countertops, stainless steel appliances, and ample storage, making it a culinary enthusiast's dream. The bedrooms are generously sized, offering comfort and privacy, while the updated bathrooms exude contemporary elegance. Additional highlights include California Closets upgrades ensuring a move-in-ready experience. Residents of this community enjoy an array of amenities designed to enhance their lifestyle. The community boasts four sparkling swimming pools, perfect for relaxation and leisure. The expansive green spaces, adorned with seasonal flora, provide a picturesque setting for morning jogs or evening strolls. The HOA dues are comprehensive, covering ALL utilities—including electric, heating, air conditioning, water, exterior maintenance, insurance, garbage removal, internet, and Spectrum XUMO—offering residents a hassle-free living experience. Situated in a prime location, this community offers unparalleled convenience. Just minutes away is the prestigious NorthPark Center, renowned for its art, upscale shopping and dining options. The neighborhood is also in close proximity to top-rated schools. Commuters will appreciate the easy access to major highways and public transportation, facilitating seamless travel throughout the Dallas-Fort Worth metroplex. Experience the perfect blend of comfort, convenience, and community at 5800 Royal Lane Condominiums—a place you'll be proud to call home.
Contact an agent
Home facts
- Year built:1969
- Listing ID #:21044791
- Added:52 day(s) ago
- Updated:October 25, 2025 at 11:52 AM
Rooms and interior
- Bedrooms:3
- Total bathrooms:2
- Full bathrooms:2
- Living area:1,560 sq. ft.
Heating and cooling
- Cooling:Central Air, Electric
- Heating:Central, Electric
Structure and exterior
- Roof:Composition
- Year built:1969
- Building area:1,560 sq. ft.
- Lot area:11.31 Acres
Schools
- High school:Hillcrest
- Middle school:Benjamin Franklin
- Elementary school:Pershing
Finances and disclosures
- Price:$429,000
- Price per sq. ft.:$275
- Tax amount:$7,889
New listings near 10741 Villager Road #D
- New
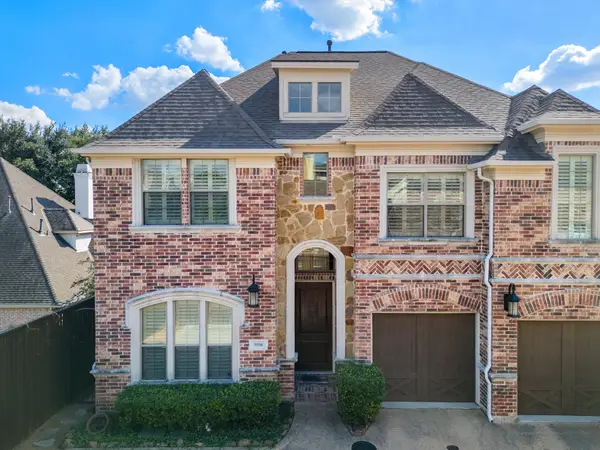 $995,000Active4 beds 4 baths4,154 sq. ft.
$995,000Active4 beds 4 baths4,154 sq. ft.9106 Cochran Bluff Lane, Dallas, TX 75220
MLS# 21087920Listed by: KELLER WILLIAMS REALTY DPR - New
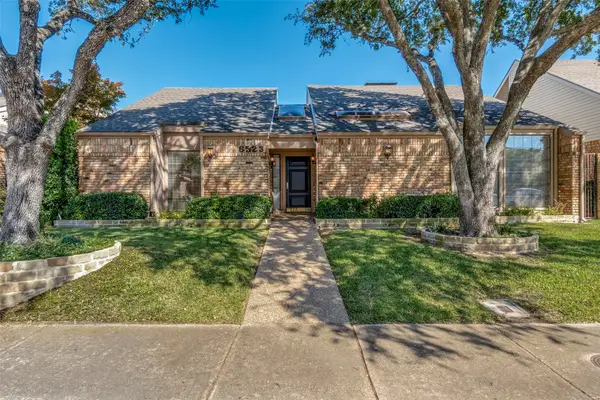 $550,000Active2 beds 2 baths2,103 sq. ft.
$550,000Active2 beds 2 baths2,103 sq. ft.6523 Brook Lake Drive, Dallas, TX 75248
MLS# 21089341Listed by: KELLER WILLIAMS REALTY DPR - New
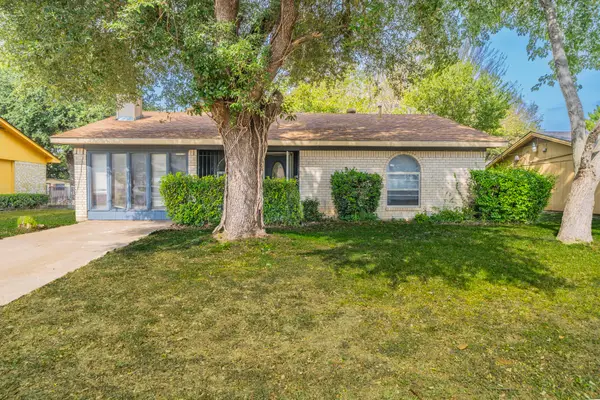 $139,000Active3 beds 2 baths1,107 sq. ft.
$139,000Active3 beds 2 baths1,107 sq. ft.1715 Trade Winds Drive, Dallas, TX 75241
MLS# 21093232Listed by: REKONNECTION, LLC - New
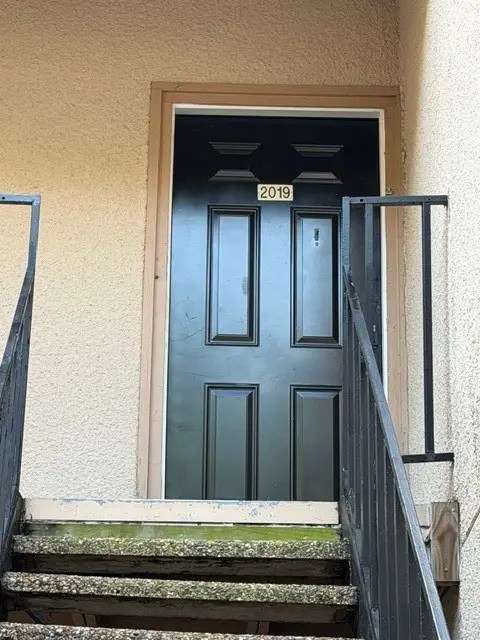 $78,900Active1 beds 1 baths569 sq. ft.
$78,900Active1 beds 1 baths569 sq. ft.8110 Skillman Street #2019, Dallas, TX 75231
MLS# 21096306Listed by: DHS REALTY - New
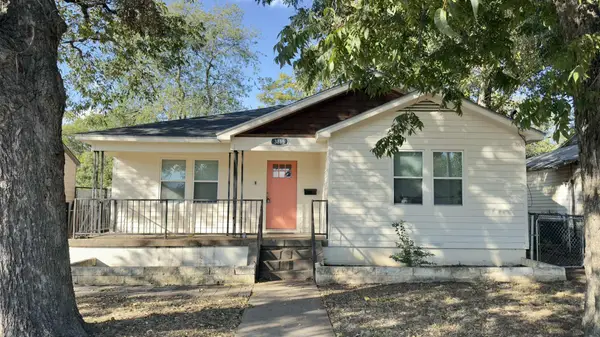 $299,000Active3 beds 2 baths1,256 sq. ft.
$299,000Active3 beds 2 baths1,256 sq. ft.3815 Poinsettia Drive, Dallas, TX 75211
MLS# 21093149Listed by: ONLY 1 REALTY GROUP LLC - New
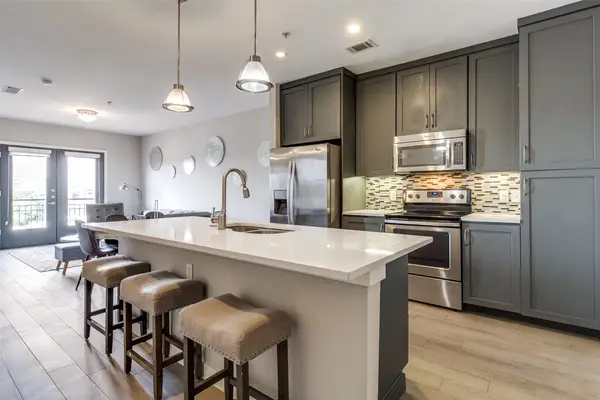 $325,000Active2 beds 2 baths1,025 sq. ft.
$325,000Active2 beds 2 baths1,025 sq. ft.5609 Smu Boulevard #405, Dallas, TX 75206
MLS# 21086550Listed by: ALLIE BETH ALLMAN & ASSOC. - New
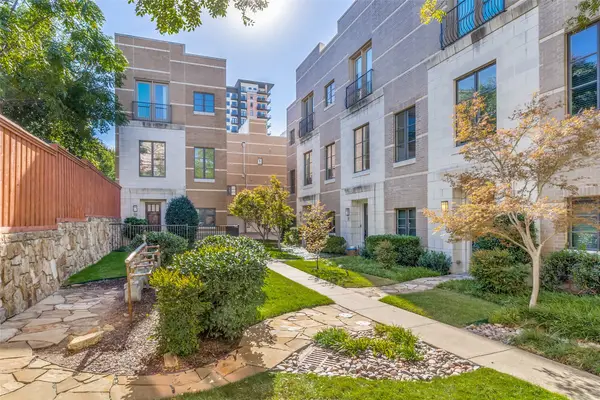 $765,000Active2 beds 3 baths2,306 sq. ft.
$765,000Active2 beds 3 baths2,306 sq. ft.3210 Carlisle Street #37, Dallas, TX 75204
MLS# 21094960Listed by: DLG REALTY ADVISORS - New
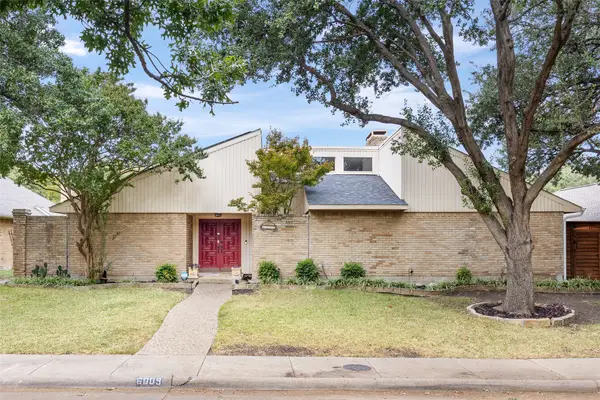 $520,000Active3 beds 3 baths2,214 sq. ft.
$520,000Active3 beds 3 baths2,214 sq. ft.6009 Gentle Knoll Lane, Dallas, TX 75248
MLS# 21095941Listed by: SPENCE REAL ESTATE GROUP LLC - New
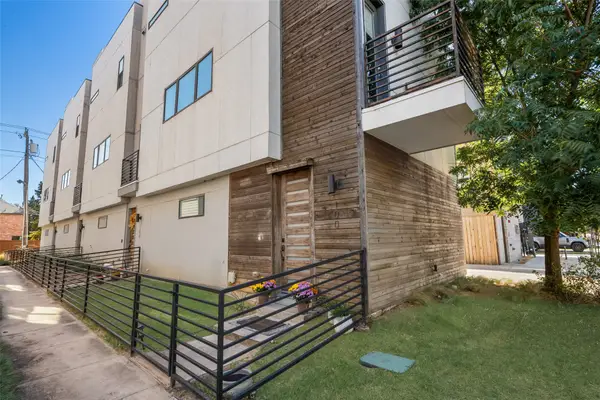 $479,000Active2 beds 3 baths1,529 sq. ft.
$479,000Active2 beds 3 baths1,529 sq. ft.5810 Bryan Parkway #100, Dallas, TX 75206
MLS# 21087828Listed by: ALLIE BETH ALLMAN & ASSOC. - New
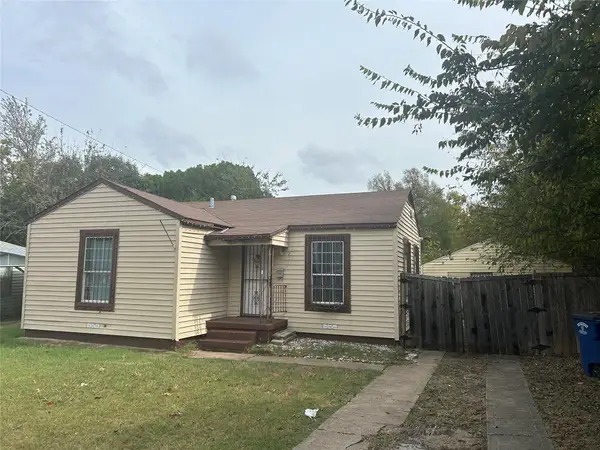 $125,000Active2 beds 1 baths840 sq. ft.
$125,000Active2 beds 1 baths840 sq. ft.2348 Village Way, Dallas, TX 75216
MLS# 21096047Listed by: SKYLINE REALTY
