11018 Listi Drive, Dallas, TX 75238
Local realty services provided by:ERA Steve Cook & Co, Realtors
Listed by:susan melnick214-522-3838
Office:dave perry miller real estate
MLS#:21032912
Source:GDAR
Price summary
- Price:$450,000
- Price per sq. ft.:$277.78
About this home
Stunningly Updated Lake Highlands Retreat with Pool & Spa.
This beautifully renovated Lake Highlands home offers the perfect blend of modern style and resort-like comfort. Step inside to find wide-plank laminate flooring, fresh interior paint and a light-filled open layout. The gourmet kitchen is a chef’s delight, featuring Corian countertops, stainless steel appliances, a stylish tile backsplash, and a convenient service bar with views to the backyard with turf grass. Roof replaced summer 2025.
The first floor primary suite boasts dual closets and a spa-inspired ensuite with granite counters and classic subway tile. Additional bathrooms have been tastefully updated to match. Two more bedrooms upstairs with shared bath. Custom French doors open to your private outdoor oasis — complete with a sparkling sunken pool, relaxing spa, and a half bath for poolside convenience. A board-on-board privacy fence surrounds the backyard for ultimate seclusion.
Freshly painted with new hardware, molding, and thoughtful updates throughout, this move-in-ready home is an entertainer’s dream in the heart of the city.
Contact an agent
Home facts
- Year built:1981
- Listing ID #:21032912
- Added:1 day(s) ago
- Updated:October 18, 2025 at 04:45 AM
Rooms and interior
- Bedrooms:4
- Total bathrooms:2
- Full bathrooms:2
- Living area:1,620 sq. ft.
Heating and cooling
- Cooling:Ceiling Fans, Central Air, Electric
- Heating:Central, Natural Gas
Structure and exterior
- Roof:Composition
- Year built:1981
- Building area:1,620 sq. ft.
- Lot area:0.15 Acres
Schools
- High school:Lake Highlands
- Middle school:Lake Highlands
- Elementary school:Wallace
Finances and disclosures
- Price:$450,000
- Price per sq. ft.:$277.78
New listings near 11018 Listi Drive
- New
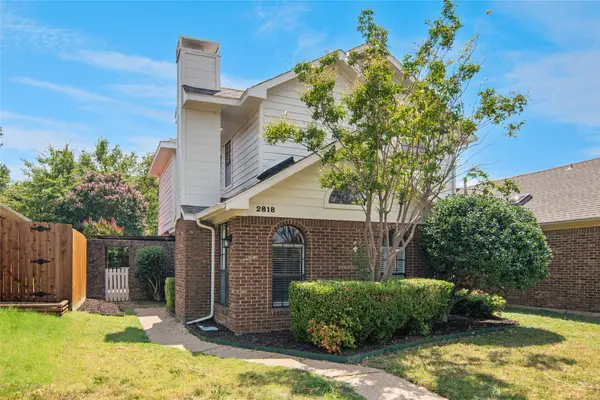 $349,000Active2 beds 3 baths1,376 sq. ft.
$349,000Active2 beds 3 baths1,376 sq. ft.2818 Monet Place, Dallas, TX 75287
MLS# 21053340Listed by: HOME SEARCH HELP REALTY - New
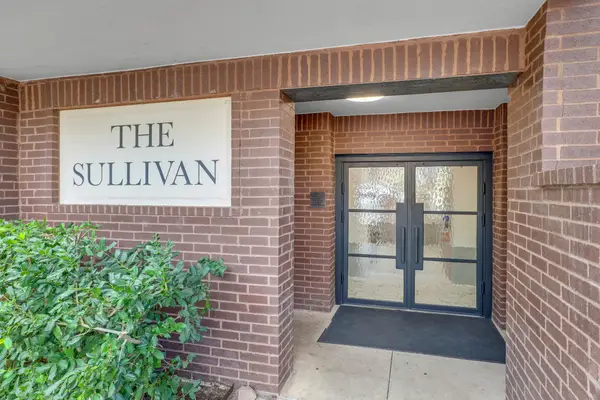 $395,000Active2 beds 2 baths1,231 sq. ft.
$395,000Active2 beds 2 baths1,231 sq. ft.4333 Gilbert Avenue #215, Dallas, TX 75219
MLS# 21088109Listed by: EBBY HALLIDAY, REALTORS - New
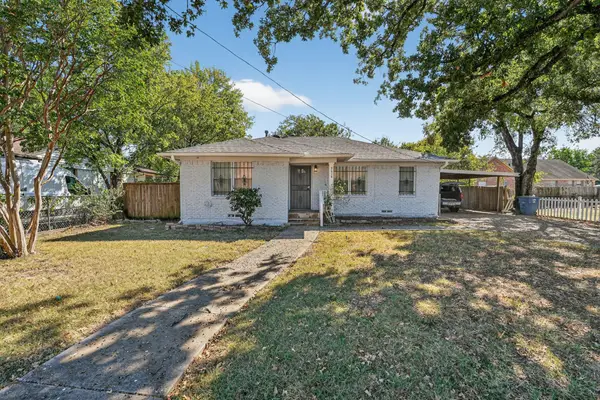 $175,000Active2 beds 1 baths1,175 sq. ft.
$175,000Active2 beds 1 baths1,175 sq. ft.9614 San Leon Avenue, Dallas, TX 75217
MLS# 21090417Listed by: REALTY OF AMERICA, LLC - New
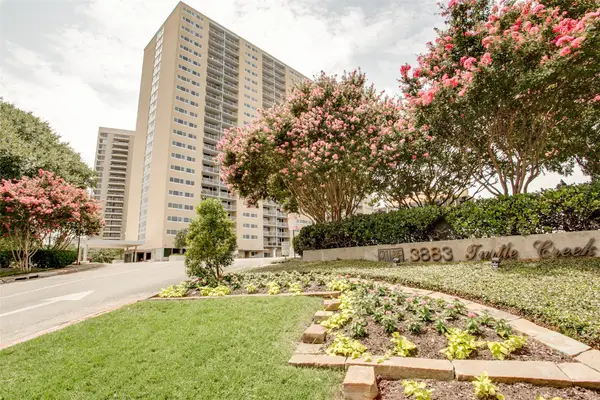 $225,000Active1 beds 1 baths787 sq. ft.
$225,000Active1 beds 1 baths787 sq. ft.3883 Turtle Creek Boulevard #2209, Dallas, TX 75219
MLS# 21090419Listed by: MTG REALTY, LLC - New
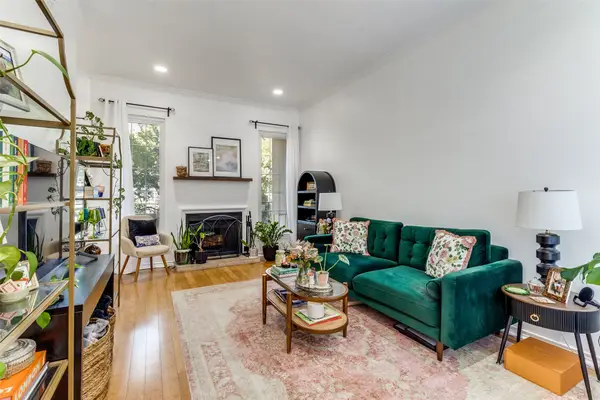 $304,999Active1 beds 1 baths717 sq. ft.
$304,999Active1 beds 1 baths717 sq. ft.3311 Blackburn Street #101, Dallas, TX 75204
MLS# 21089471Listed by: DAVID GRIFFIN & COMPANY - New
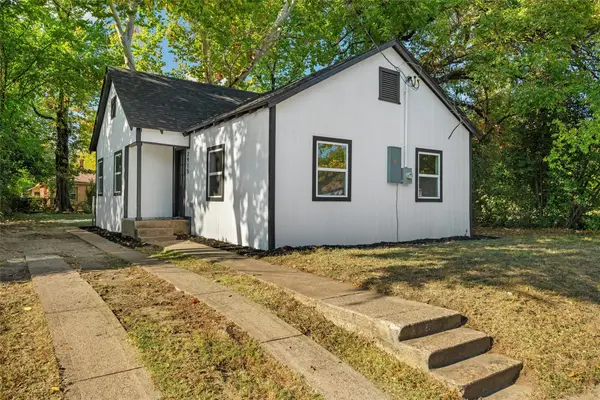 $175,000Active2 beds 1 baths836 sq. ft.
$175,000Active2 beds 1 baths836 sq. ft.2915 Reed Lane, Dallas, TX 75215
MLS# 21090398Listed by: POWERSTAR REALTY - New
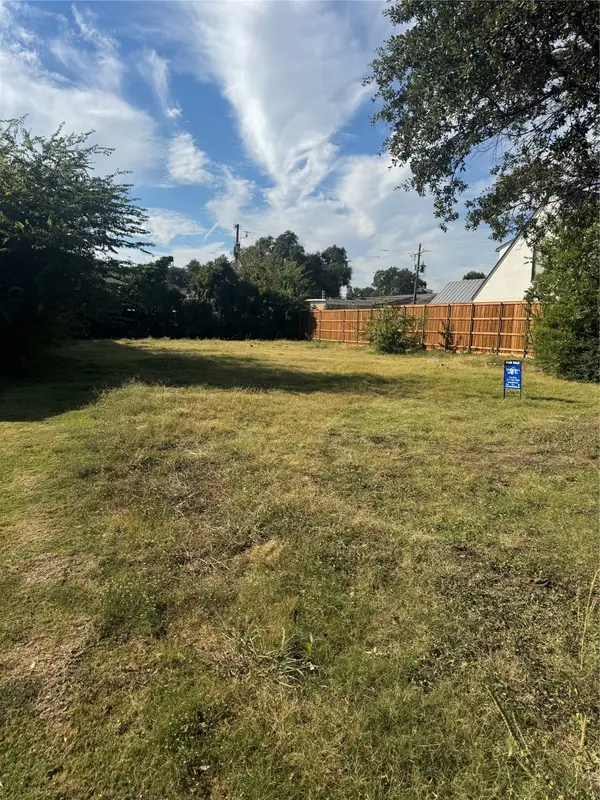 $595,000Active0.24 Acres
$595,000Active0.24 Acres6246 Prospect Avenue, Dallas, TX 75214
MLS# 21088645Listed by: UNIVERSAL REALTY, INC - Open Sun, 1 to 3pmNew
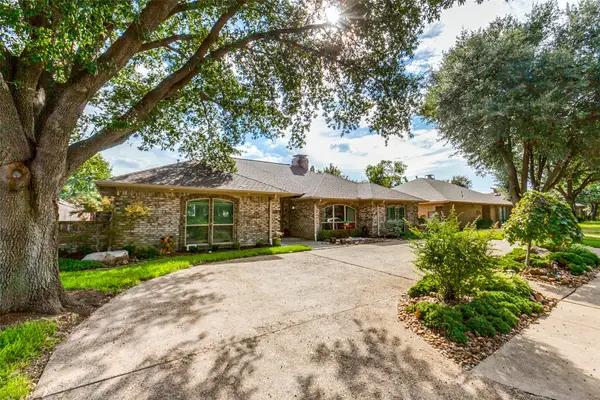 $635,000Active3 beds 3 baths2,443 sq. ft.
$635,000Active3 beds 3 baths2,443 sq. ft.6512 Wrenwood Drive, Dallas, TX 75252
MLS# 21088110Listed by: EBBY HALLIDAY, REALTORS - New
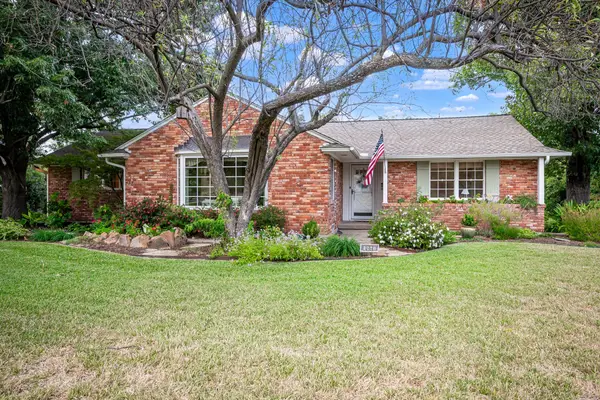 $1,050,000Active4 beds 3 baths2,039 sq. ft.
$1,050,000Active4 beds 3 baths2,039 sq. ft.3843 Martha Lane, Dallas, TX 75229
MLS# 21089330Listed by: COMPASS RE TEXAS, LLC. - New
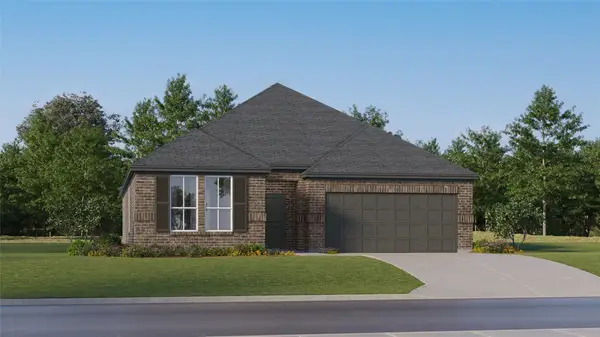 $318,299Active3 beds 2 baths1,801 sq. ft.
$318,299Active3 beds 2 baths1,801 sq. ft.1224 Ponchartrain Drive, Dallas, TX 75253
MLS# 21090289Listed by: TURNER MANGUM,LLC
