11125 Ridgemeadow Drive, Dallas, TX 75218
Local realty services provided by:ERA Newlin & Company
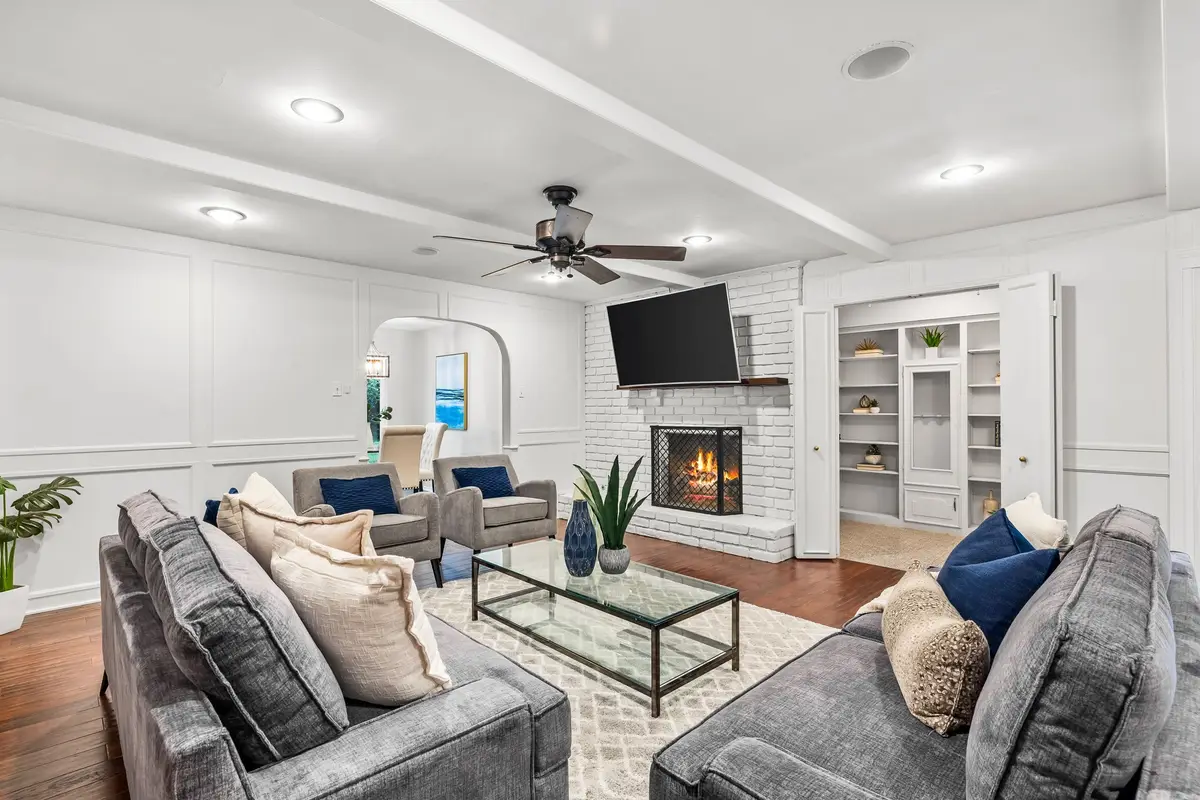
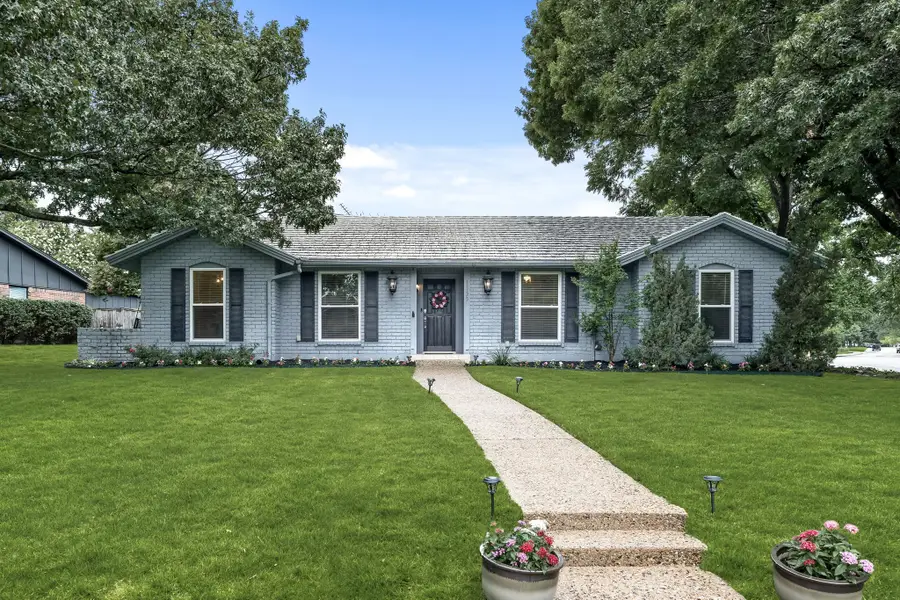

Listed by:sam bullard214-572-1400
Office:dave perry miller real estate
MLS#:20862702
Source:GDAR
Price summary
- Price:$695,000
- Price per sq. ft.:$313.91
About this home
Situated on one of the more interior & prime streets of Lochwood, this East Dallas beauty has all the wants..spacious living, updated kitchen & primary bath, wood floors, and a 3-car garage! Upon entrance you are met with an elegant living room that gives way to a brand new sliding glass door leading to the backyard. Bar space provides a cozy office niche, yet retains wet bar amenities. Kitchen has GE Double ovens, quartz c-tops and subway backsplash. Primary bedroom is spacious, 16' x 14', and has walk-in closets! Primary ensuite was gutted & transformed in 2020, now boasts an over-sized shower with bench, frameless glass, dual sinks & quartz c-tops. Versatile layout provides flex spaces to be used at Buyer's discretion. Covered patio in back along with freshly landscaped yard. Aluminum shake roof with lifetime warranty, & 40 yr transferrable warranty. Located 5 min drive to White Rock Lake, Arboretum, shopping, & pubs. Walk to Lochwood park!
Contact an agent
Home facts
- Year built:1968
- Listing Id #:20862702
- Added:66 day(s) ago
- Updated:August 09, 2025 at 07:12 AM
Rooms and interior
- Bedrooms:3
- Total bathrooms:3
- Full bathrooms:2
- Half bathrooms:1
- Living area:2,214 sq. ft.
Heating and cooling
- Cooling:Central Air, Electric
- Heating:Central, Natural Gas
Structure and exterior
- Roof:Metal
- Year built:1968
- Building area:2,214 sq. ft.
- Lot area:0.27 Acres
Schools
- High school:Adams
- Middle school:Robert Hill
- Elementary school:Reilly
Finances and disclosures
- Price:$695,000
- Price per sq. ft.:$313.91
New listings near 11125 Ridgemeadow Drive
- New
 $180,000Active2 beds 2 baths1,029 sq. ft.
$180,000Active2 beds 2 baths1,029 sq. ft.12888 Montfort Drive #210, Dallas, TX 75230
MLS# 21034757Listed by: COREY SIMPSON & ASSOCIATES - New
 $239,999Active1 beds 1 baths757 sq. ft.
$239,999Active1 beds 1 baths757 sq. ft.1200 Main Street #503, Dallas, TX 75202
MLS# 21033163Listed by: REDFIN CORPORATION - New
 $150,000Active2 beds 2 baths1,006 sq. ft.
$150,000Active2 beds 2 baths1,006 sq. ft.12484 Abrams Road #1724, Dallas, TX 75243
MLS# 21033426Listed by: MONUMENT REALTY - New
 $235,000Active3 beds 2 baths791 sq. ft.
$235,000Active3 beds 2 baths791 sq. ft.8403 Tackett Street, Dallas, TX 75217
MLS# 21034974Listed by: EPIQUE REALTY LLC - New
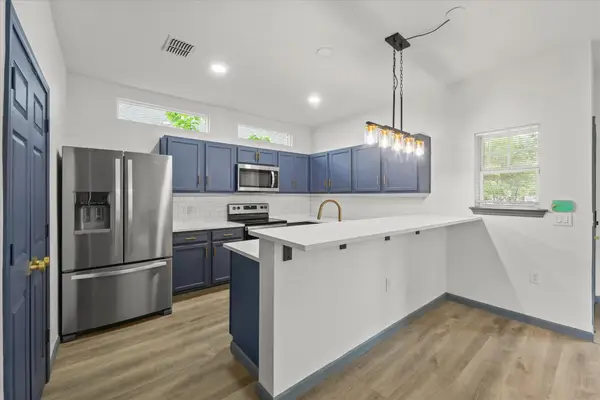 $309,000Active3 beds 2 baths1,287 sq. ft.
$309,000Active3 beds 2 baths1,287 sq. ft.4706 Spring Avenue, Dallas, TX 75210
MLS# 21035377Listed by: MTX REALTY, LLC - New
 $268,999Active3 beds 2 baths1,260 sq. ft.
$268,999Active3 beds 2 baths1,260 sq. ft.521 E Kirnwood Drive, Dallas, TX 75114
MLS# 21035453Listed by: TURNER MANGUM LLC - Open Tue, 3 to 5pmNew
 $10,900,000Active5 beds 9 baths12,421 sq. ft.
$10,900,000Active5 beds 9 baths12,421 sq. ft.5335 Meaders Lane, Dallas, TX 75229
MLS# 20975612Listed by: DAVE PERRY MILLER REAL ESTATE - New
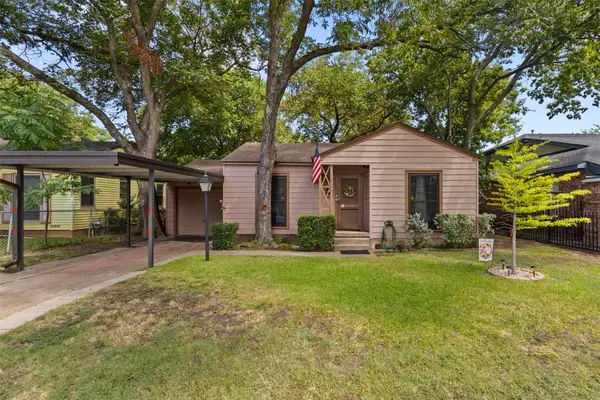 $265,000Active2 beds 1 baths786 sq. ft.
$265,000Active2 beds 1 baths786 sq. ft.1703 Brandon Street, Dallas, TX 75208
MLS# 21021678Listed by: ONLY 1 REALTY GROUP DALLAS - New
 $285,000Active3 beds 2 baths1,184 sq. ft.
$285,000Active3 beds 2 baths1,184 sq. ft.1239 Cedar Haven Avenue, Dallas, TX 75216
MLS# 21031483Listed by: NEW CENTURY REALTY, INC. - New
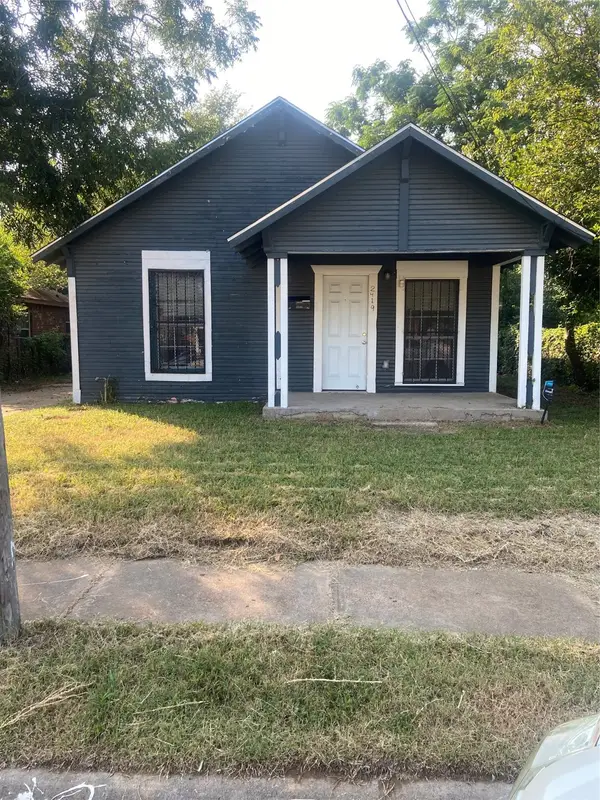 $150,000Active2 beds 1 baths736 sq. ft.
$150,000Active2 beds 1 baths736 sq. ft.2419 Harding Street, Dallas, TX 75215
MLS# 21034197Listed by: NB ELITE REALTY

