11348 Valleydale Drive, Dallas, TX 75230
Local realty services provided by:ERA Courtyard Real Estate
Upcoming open houses
- Sat, Oct 1812:00 pm - 03:00 pm
Listed by:tessa mosteller214-505-1248
Office:briggs freeman sotheby's int'l
MLS#:21086299
Source:GDAR
Price summary
- Price:$2,599,000
- Price per sq. ft.:$600.92
About this home
A study in contemporary sophistication, this Los Angeles–inspired residence has been reimagined with uncompromising craftsmanship and a refined indoor–outdoor cadence. A gallery-style entry opens to an airy great room where wide-plank white oak floors, soaring ceilings, and expansive sliders bathe the interior in natural light.
Anchoring the home is a sculptural, waterfall-edge marble island in the entertainer’s kitchen which is appointed with a full Thermador suite including a gas cooktop and double ovens, paired with dual sinks and dual dishwashers for effortless hosting. Custom cabinetry by Florense, Brazil’s renowned atelier, delivers a sleek, tailored finish.
Each bath is individually curated, wrapped in floor-to-ceiling, designer-selected tile for a distinctly bespoke feel. The serene primary suite features dual closets impeccably outfitted with Florense built-ins, offering both beauty and utility in equal measure.
Beyond the glass, a covered patio and full outdoor kitchen set the stage for alfresco gatherings, while a new pool completes the private, resort-caliber oasis. Impeccable materials, balanced proportions, and luminous spaces make this home as livable as it is luxurious.
Contact an agent
Home facts
- Year built:1958
- Listing ID #:21086299
- Added:1 day(s) ago
- Updated:October 18, 2025 at 04:45 AM
Rooms and interior
- Bedrooms:5
- Total bathrooms:5
- Full bathrooms:4
- Half bathrooms:1
- Living area:4,325 sq. ft.
Heating and cooling
- Cooling:Central Air, Electric, Zoned
- Heating:Central, Natural Gas, Zoned
Structure and exterior
- Roof:Metal
- Year built:1958
- Building area:4,325 sq. ft.
- Lot area:0.37 Acres
Schools
- High school:Hillcrest
- Middle school:Benjamin Franklin
- Elementary school:Kramer
Finances and disclosures
- Price:$2,599,000
- Price per sq. ft.:$600.92
New listings near 11348 Valleydale Drive
- New
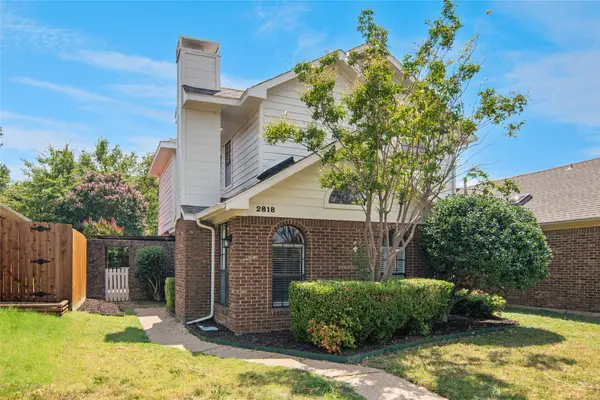 $349,000Active2 beds 3 baths1,376 sq. ft.
$349,000Active2 beds 3 baths1,376 sq. ft.2818 Monet Place, Dallas, TX 75287
MLS# 21053340Listed by: HOME SEARCH HELP REALTY - New
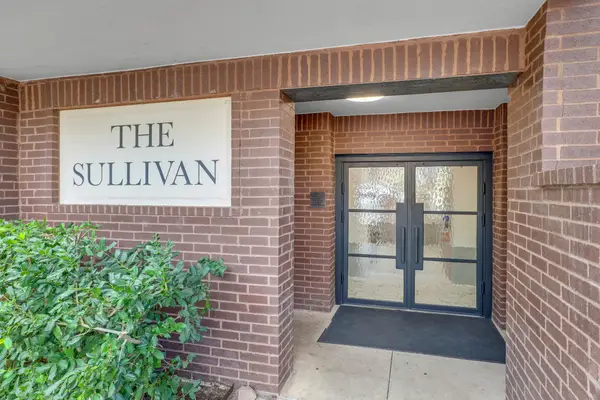 $395,000Active2 beds 2 baths1,231 sq. ft.
$395,000Active2 beds 2 baths1,231 sq. ft.4333 Gilbert Avenue #215, Dallas, TX 75219
MLS# 21088109Listed by: EBBY HALLIDAY, REALTORS - New
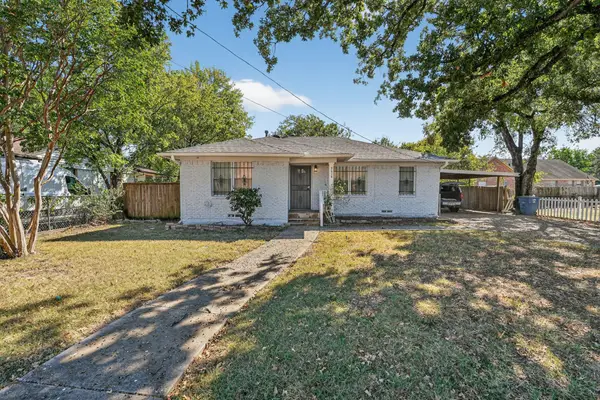 $175,000Active2 beds 1 baths1,175 sq. ft.
$175,000Active2 beds 1 baths1,175 sq. ft.9614 San Leon Avenue, Dallas, TX 75217
MLS# 21090417Listed by: REALTY OF AMERICA, LLC - New
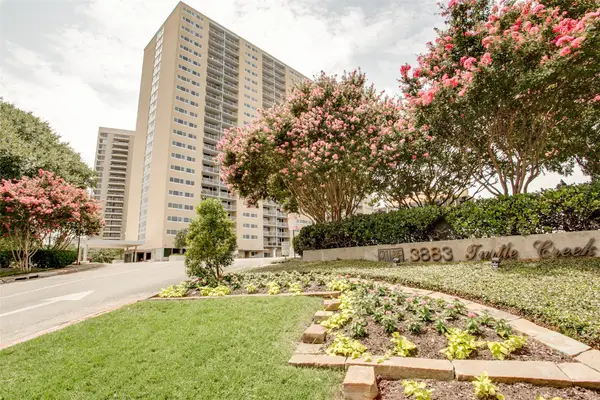 $225,000Active1 beds 1 baths787 sq. ft.
$225,000Active1 beds 1 baths787 sq. ft.3883 Turtle Creek Boulevard #2209, Dallas, TX 75219
MLS# 21090419Listed by: MTG REALTY, LLC - New
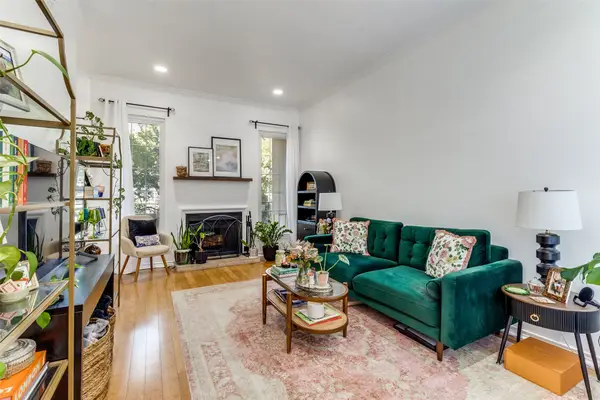 $304,999Active1 beds 1 baths717 sq. ft.
$304,999Active1 beds 1 baths717 sq. ft.3311 Blackburn Street #101, Dallas, TX 75204
MLS# 21089471Listed by: DAVID GRIFFIN & COMPANY - New
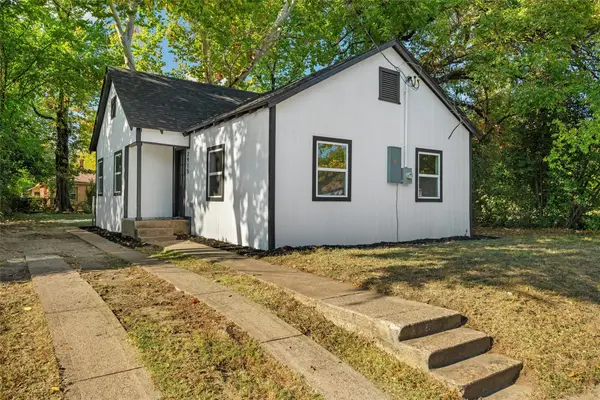 $175,000Active2 beds 1 baths836 sq. ft.
$175,000Active2 beds 1 baths836 sq. ft.2915 Reed Lane, Dallas, TX 75215
MLS# 21090398Listed by: POWERSTAR REALTY - New
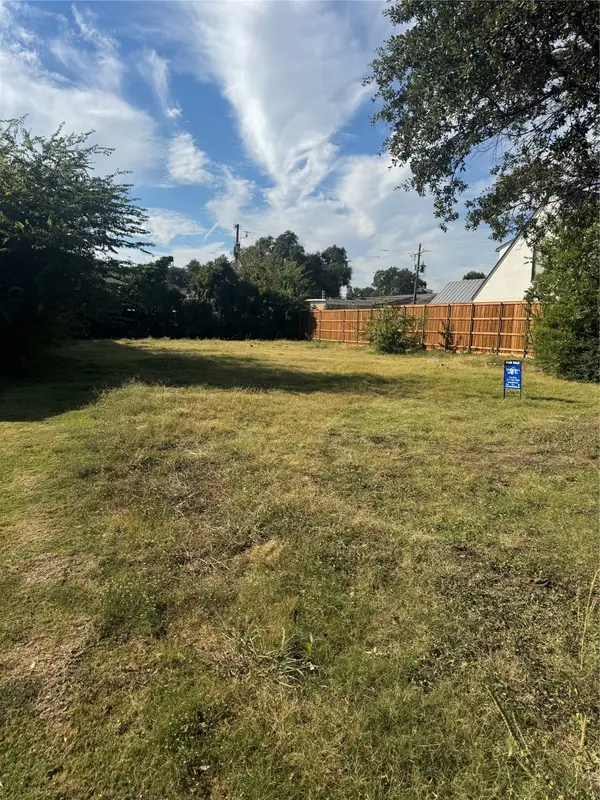 $595,000Active0.24 Acres
$595,000Active0.24 Acres6246 Prospect Avenue, Dallas, TX 75214
MLS# 21088645Listed by: UNIVERSAL REALTY, INC - Open Sun, 1 to 3pmNew
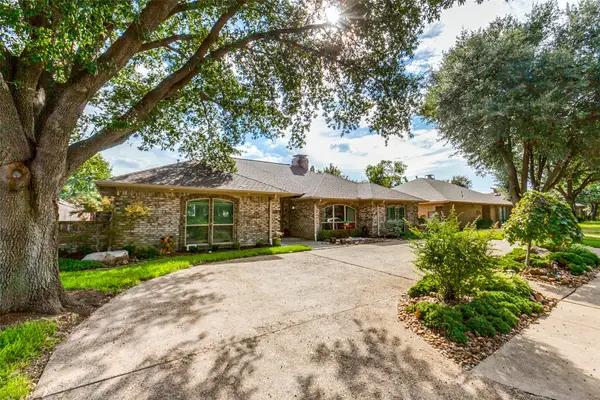 $635,000Active3 beds 3 baths2,443 sq. ft.
$635,000Active3 beds 3 baths2,443 sq. ft.6512 Wrenwood Drive, Dallas, TX 75252
MLS# 21088110Listed by: EBBY HALLIDAY, REALTORS - New
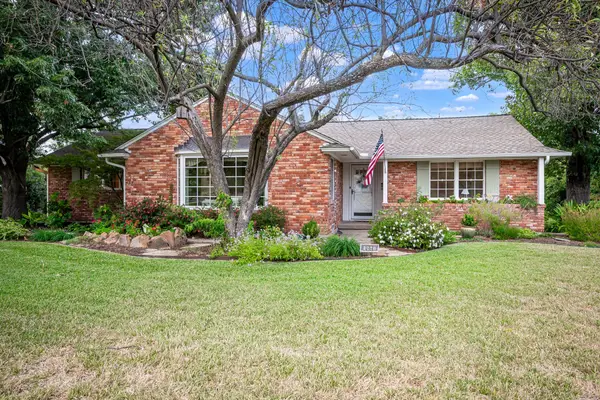 $1,050,000Active4 beds 3 baths2,039 sq. ft.
$1,050,000Active4 beds 3 baths2,039 sq. ft.3843 Martha Lane, Dallas, TX 75229
MLS# 21089330Listed by: COMPASS RE TEXAS, LLC. - New
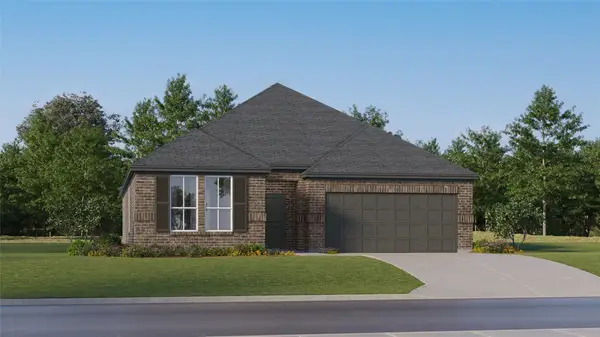 $318,299Active3 beds 2 baths1,801 sq. ft.
$318,299Active3 beds 2 baths1,801 sq. ft.1224 Ponchartrain Drive, Dallas, TX 75253
MLS# 21090289Listed by: TURNER MANGUM,LLC
