11530 Drummond Drive, Dallas, TX 75228
Local realty services provided by:ERA Empower
Listed by:juan de dios garcia4692308638,4692308638
Office:fathom realty
MLS#:21045499
Source:GDAR
Price summary
- Price:$438,000
- Price per sq. ft.:$200.37
About this home
Stunning & fully renovated home backing to the Dallas Athletic Club golf course! Welcome to your dream home! This beautifully renovated residence offers the perfect blend of modern design, convenience, and location. Nestled right behind the Dallas Athletic Club golf course, you’ll enjoy serene views of the lush fairways from your own backyard. Step inside to an open-concept floor plan that seamlessly connects the living, dining, and kitchen spaces, ideal for both entertaining and everyday living. The heart of the home features a cozy fireplace, vaulted ceilings with exposed beams, and expansive windows that fill the space with natural light and showcase golf course views. This huge kitchen can have too many chefs with its ample space with brand-new appliances, sleek countertops, and stylish cabinetry with beautiful gold hardware. A modern dining nook flows naturally into the living space, making it perfect for family meals or hosting guests. The primary suite offers a tranquil retreat with large bay windows, a huge walk-in shower, separate walk-in closets, and vanities. No detail has been overlooked in this complete renovation, which includes: a new architectural shingle 30-year roof for lasting durability, brand-new appliances for a modern touch, stylish flooring, updated fixtures, and timeless finishes throughout! Location couldn’t be more convenient: Less than 5 miles to Mesquite’s retail and dining hub, only 7.5 miles to White Rock Lake for outdoor recreation, and just 11 miles from Downtown Dallas for work or play. With its unbeatable golf course location, modern upgrades, and proximity to shopping, dining, and major destinations, this home truly has it all. Schedule your showing today before it's gone and discover why this is a true gem and the perfect place to call home! Some images in the listing have been virtually staged. All information herein is deemed reliable but not guaranteed. Buyer and buyer's agent are responsible for verifying all information.
Contact an agent
Home facts
- Year built:1979
- Listing ID #:21045499
- Added:1 day(s) ago
- Updated:August 30, 2025 at 11:49 AM
Rooms and interior
- Bedrooms:3
- Total bathrooms:3
- Full bathrooms:2
- Half bathrooms:1
- Living area:2,186 sq. ft.
Heating and cooling
- Cooling:Ceiling Fans, Central Air, Electric
- Heating:Central, Fireplaces
Structure and exterior
- Year built:1979
- Building area:2,186 sq. ft.
- Lot area:0.23 Acres
Schools
- High school:Adams
- Middle school:Robert Hill
- Elementary school:Gill
Finances and disclosures
- Price:$438,000
- Price per sq. ft.:$200.37
- Tax amount:$9,147
New listings near 11530 Drummond Drive
- New
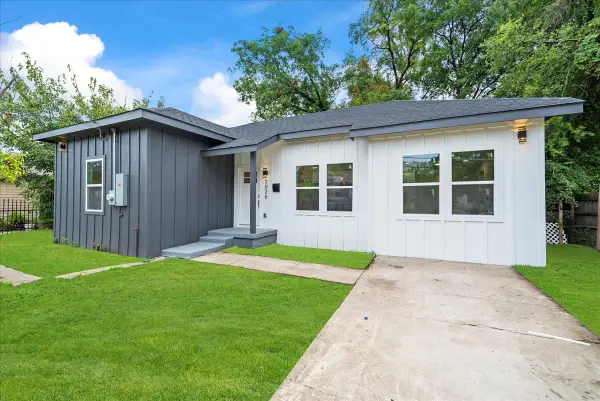 $270,000Active3 beds 2 baths1,300 sq. ft.
$270,000Active3 beds 2 baths1,300 sq. ft.2026 Skylark Drive, Dallas, TX 75216
MLS# 21036253Listed by: KELLER WILLIAMS LONESTAR DFW - New
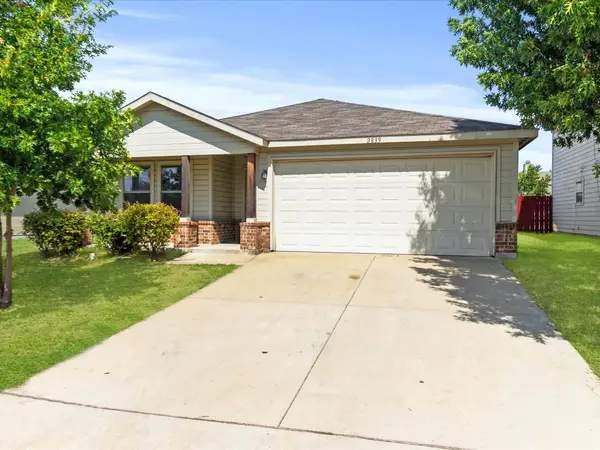 $329,900Active5 beds 2 baths1,839 sq. ft.
$329,900Active5 beds 2 baths1,839 sq. ft.2839 Saint David Drive, Dallas, TX 75233
MLS# 21045732Listed by: REAL BROKER, LLC - New
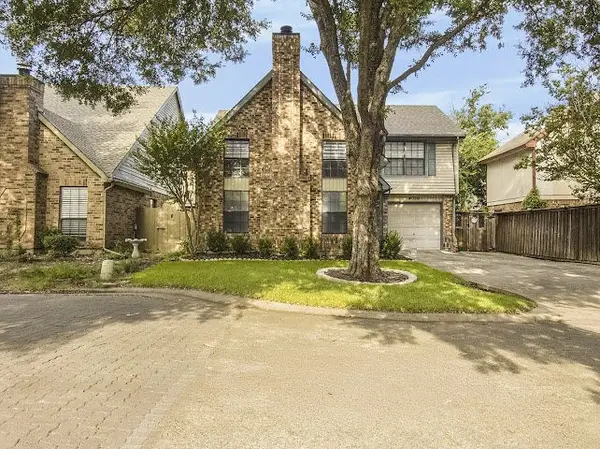 $410,000Active3 beds 3 baths1,531 sq. ft.
$410,000Active3 beds 3 baths1,531 sq. ft.4020 Windhaven Lane, Dallas, TX 75287
MLS# 21046692Listed by: CITIWIDE ALLIANCE REALTY - New
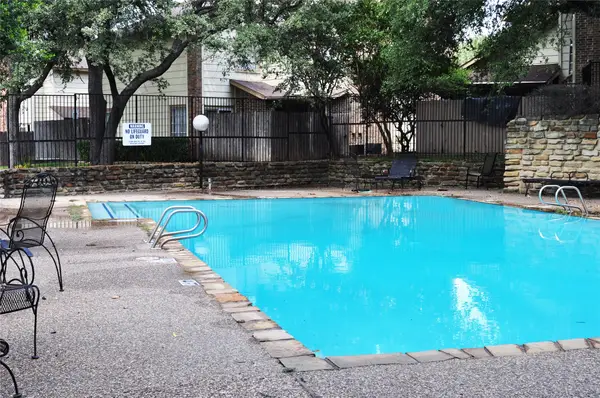 $164,900Active2 beds 2 baths890 sq. ft.
$164,900Active2 beds 2 baths890 sq. ft.11311 Audelia Road #161, Dallas, TX 75243
MLS# 21034442Listed by: CONNIE FELDER & ASSOCIATES - New
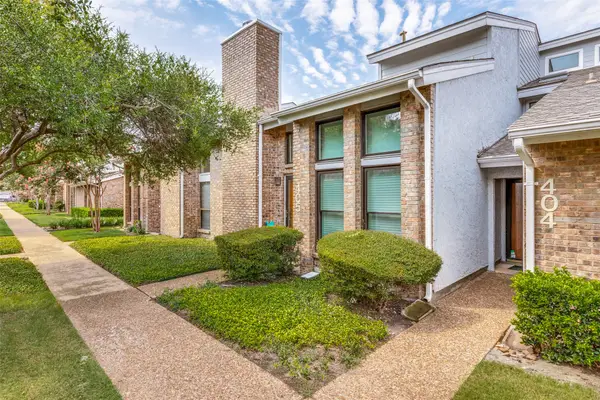 $239,900Active1 beds 1 baths774 sq. ft.
$239,900Active1 beds 1 baths774 sq. ft.17490 Meandering Way #404, Dallas, TX 75252
MLS# 21046610Listed by: BERKSHIRE HATHAWAYHS PENFED TX - New
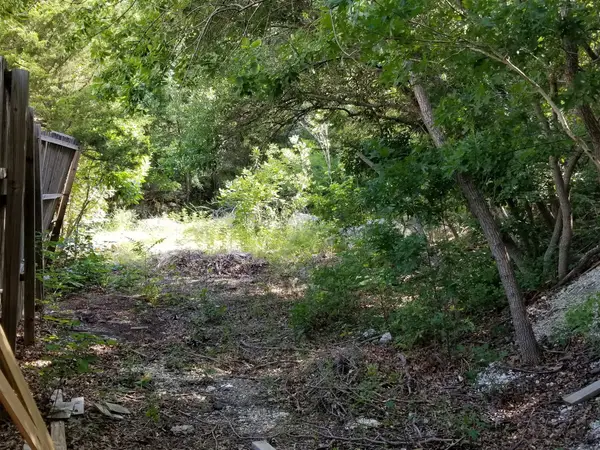 $65,000Active0.18 Acres
$65,000Active0.18 Acres7225 Scyene Road, Dallas, TX 75227
MLS# 21046628Listed by: KELLER WILLIAMS REALTY DPR - New
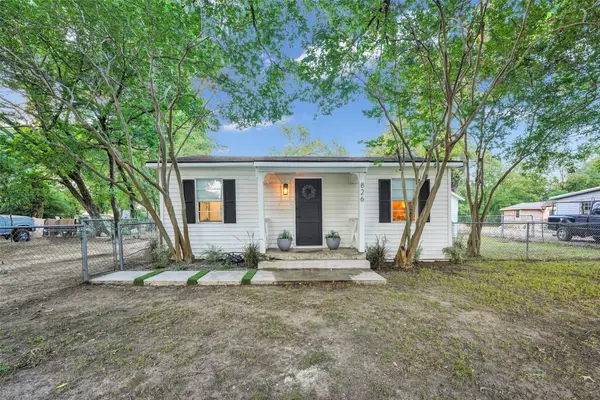 $259,000Active2 beds 1 baths672 sq. ft.
$259,000Active2 beds 1 baths672 sq. ft.826 W Laramie Lane, Dallas, TX 75217
MLS# 21040723Listed by: PIONEER DFW REALTY, LLC - New
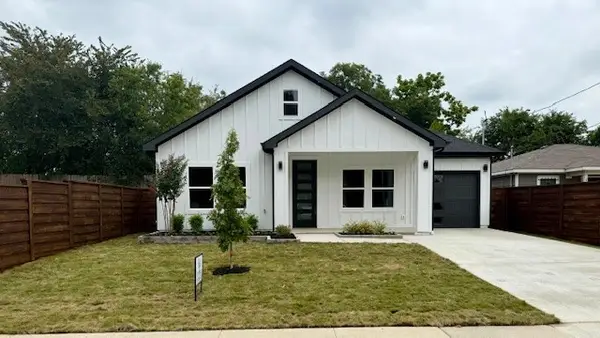 $345,999Active4 beds 2 baths1,901 sq. ft.
$345,999Active4 beds 2 baths1,901 sq. ft.1638 Garden Drive, Dallas, TX 75215
MLS# 21046528Listed by: CENTURY 21 JUDGE FITE CO. - New
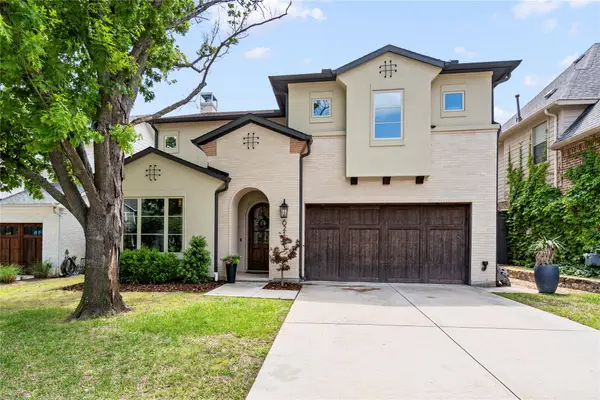 $1,680,000Active4 beds 4 baths4,047 sq. ft.
$1,680,000Active4 beds 4 baths4,047 sq. ft.6218 Ellsworth Avenue, Dallas, TX 75214
MLS# 21046206Listed by: COMPASS RE TEXAS, LLC
