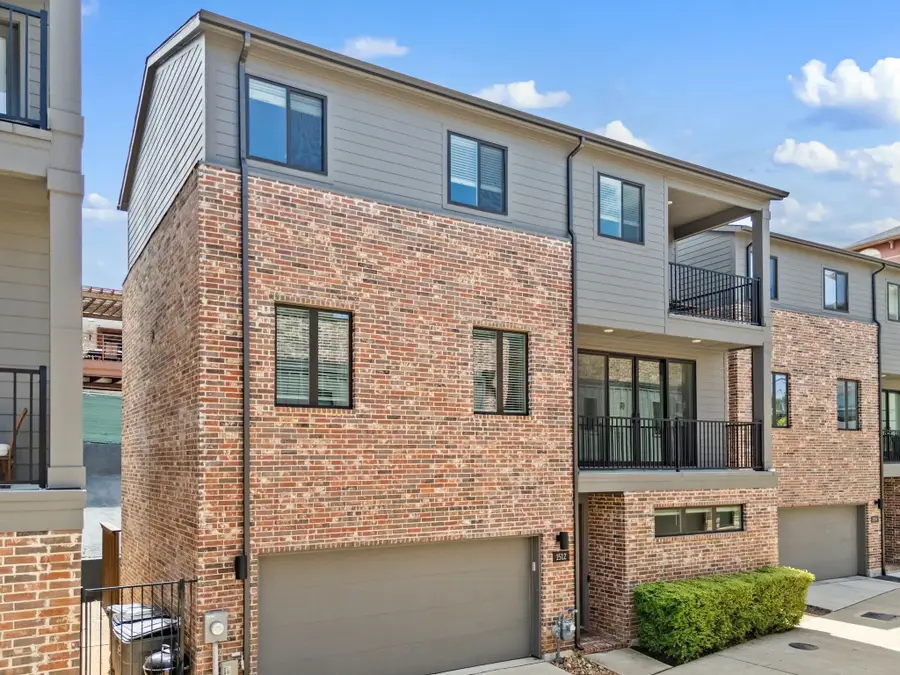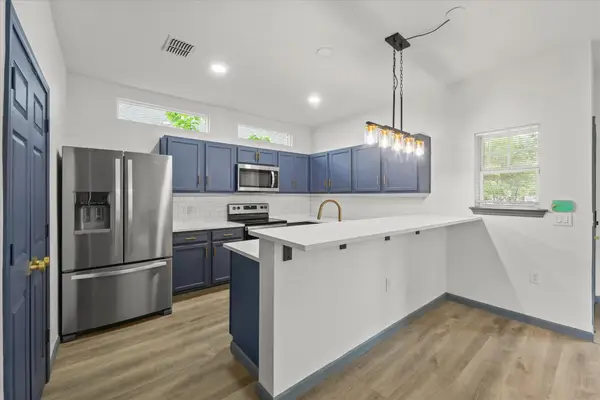1512 Cosette Drive, Dallas, TX 75215
Local realty services provided by:ERA Courtyard Real Estate



Listed by:elizabeth gleason817-501-7770
Office:rogers healy and associates
MLS#:21023619
Source:GDAR
Price summary
- Price:$635,000
- Price per sq. ft.:$270.9
- Monthly HOA dues:$167
About this home
Urban Living Meets Historic Charm — Your Downtown Dallas Oasis Awaits! Welcome to 1512 Cosette Drive — a stunning modern detached home nestled in one of Dallas’ most vibrant and walkable neighborhoods. Enjoy breathtaking views of the downtown Dallas skyline right from your doorstep and immerse yourself in a lifestyle where everything you love is just a stroll away. This beautifully maintained home is walking distance to Downtown Dallas, the Dallas Farmers Market, and the newly revitalized Old City Park — a 22-acre green space established in 1876, perfect for picnics, dog walks, or catching sunset views of the skyline. Love local? You're steps from Four Corners Brewery, Lee Harvey’s, Opening Bell Coffee, Old City Rooster Coffee, Alamo Drafthouse, Southside Ballroom, and so much more. And when you're ready to explore the rest of the city, just hop on the DART — it's only a short walk away, giving you seamless access to all that Dallas has to offer. Inside, the home features a flexible bonus room ideal for a home office, gym, or creative space, and a private backyard, perfect for pets, gatherings with friends, or your own relaxing retreat. The first level hosts a bedroom with a walk-in closet and an ensuite bathroom. All of your common areas are on the second level. Enjoy a spacious, open retreat with an oversized island for additional seating. The walk-in pantry also boasts an area you can turn into a coffee bar, beverage or snack station! On the third level, you will find your primary retreat and a perfect outdoor balcony with stunning views. A full-size laundry room is conveniently located on the third floor. Whether you're entertaining or unwinding, this home has the space and the vibe to match your lifestyle. Don’t miss your chance to own a piece of Dallas where history, community, and city energy converge. Schedule your showing today!
Contact an agent
Home facts
- Year built:2021
- Listing Id #:21023619
- Added:12 day(s) ago
- Updated:August 17, 2025 at 08:39 PM
Rooms and interior
- Bedrooms:2
- Total bathrooms:3
- Full bathrooms:2
- Half bathrooms:1
- Living area:2,344 sq. ft.
Heating and cooling
- Cooling:Central Air, Electric
- Heating:Central, Electric
Structure and exterior
- Roof:Composition
- Year built:2021
- Building area:2,344 sq. ft.
- Lot area:0.04 Acres
Schools
- High school:Madison
- Middle school:Edison
- Elementary school:King
Finances and disclosures
- Price:$635,000
- Price per sq. ft.:$270.9
New listings near 1512 Cosette Drive
- New
 $280,000Active3 beds 2 baths1,669 sq. ft.
$280,000Active3 beds 2 baths1,669 sq. ft.9568 Jennie Lee Lane, Dallas, TX 75227
MLS# 21030257Listed by: REGAL, REALTORS - New
 $319,000Active5 beds 2 baths2,118 sq. ft.
$319,000Active5 beds 2 baths2,118 sq. ft.921 Fernwood Avenue, Dallas, TX 75216
MLS# 21035457Listed by: KELLER WILLIAMS FRISCO STARS - New
 $250,000Active1 beds 1 baths780 sq. ft.
$250,000Active1 beds 1 baths780 sq. ft.1200 Main Street #1508, Dallas, TX 75202
MLS# 21035501Listed by: COMPASS RE TEXAS, LLC. - New
 $180,000Active2 beds 2 baths1,029 sq. ft.
$180,000Active2 beds 2 baths1,029 sq. ft.12888 Montfort Drive #210, Dallas, TX 75230
MLS# 21034757Listed by: COREY SIMPSON & ASSOCIATES - New
 $239,999Active1 beds 1 baths757 sq. ft.
$239,999Active1 beds 1 baths757 sq. ft.1200 Main Street #503, Dallas, TX 75202
MLS# 21033163Listed by: REDFIN CORPORATION - New
 $150,000Active2 beds 2 baths1,006 sq. ft.
$150,000Active2 beds 2 baths1,006 sq. ft.12484 Abrams Road #1724, Dallas, TX 75243
MLS# 21033426Listed by: MONUMENT REALTY - New
 $235,000Active3 beds 2 baths791 sq. ft.
$235,000Active3 beds 2 baths791 sq. ft.8403 Tackett Street, Dallas, TX 75217
MLS# 21034974Listed by: EPIQUE REALTY LLC - New
 $309,000Active3 beds 2 baths1,287 sq. ft.
$309,000Active3 beds 2 baths1,287 sq. ft.4706 Spring Avenue, Dallas, TX 75210
MLS# 21035377Listed by: MTX REALTY, LLC - New
 $268,999Active3 beds 2 baths1,260 sq. ft.
$268,999Active3 beds 2 baths1,260 sq. ft.521 E Kirnwood Drive, Dallas, TX 75114
MLS# 21035453Listed by: TURNER MANGUM LLC - Open Tue, 3 to 5pmNew
 $10,900,000Active5 beds 9 baths12,421 sq. ft.
$10,900,000Active5 beds 9 baths12,421 sq. ft.5335 Meaders Lane, Dallas, TX 75229
MLS# 20975612Listed by: DAVE PERRY MILLER REAL ESTATE

