1526 Oates Drive, Dallas, TX 75228
Local realty services provided by:ERA Myers & Myers Realty
Listed by:ed murchison214-453-1850
Office:coldwell banker realty
MLS#:21056215
Source:GDAR
Price summary
- Price:$510,000
- Price per sq. ft.:$330.1
About this home
Love the Palm Springs vibe? This property has been thoughtfully updated, maintaining the original Mid-century Modern character while incorporating modern finishes and features throughout. Vaulted ceilings in the living areas contribute to the spacious, open feel, while an exposed brick wall and brick planter further showcases an exceptional Mid-century Modern aesthetic. The light and bright interior features sleek polished concrete floors throughout, creating a cohesive and airy ambiance. A cozy brick fireplace defines the living spaces, adding warmth and character to the open-concept layout. The dining room seamlessly opens to the updated kitchen, which boasts Krion countertops, a glass tile backsplash, and cabinets with warm leather pulls. The sunny breakfast area provides a welcoming space for informal gatherings. An original Mid-century Modern room divider adds visual interest and a touch of original architectural flair. There are three bedrooms offering a tranquil retreat with the primary suite opening to a private side yard. Both bathrooms have been updated with subway tiles and sleek modern fixtures, blending the property's vintage charm with contemporary refinements. The backyard features a private patio off the living area, providing an ideal outdoor space for relaxation or entertainment. The low-maintenance, unique metal Palm Springs-inspired landscape adds a touch of modern flair to the serene setting. Ideally located near White Rock Lake, this home offers the perfect blend of vintage charm and contemporary living, providing a truly exceptional residential experience. New Roof just installed on 9-18! Don't miss this opportunity!
Contact an agent
Home facts
- Year built:1961
- Listing ID #:21056215
- Added:47 day(s) ago
- Updated:October 25, 2025 at 07:57 AM
Rooms and interior
- Bedrooms:3
- Total bathrooms:2
- Full bathrooms:2
- Living area:1,545 sq. ft.
Heating and cooling
- Cooling:Central Air, Electric
- Heating:Central, Natural Gas
Structure and exterior
- Roof:Composition
- Year built:1961
- Building area:1,545 sq. ft.
- Lot area:0.22 Acres
Schools
- High school:Adams
- Middle school:Gaston
- Elementary school:Reinhardt
Finances and disclosures
- Price:$510,000
- Price per sq. ft.:$330.1
- Tax amount:$9,255
New listings near 1526 Oates Drive
- New
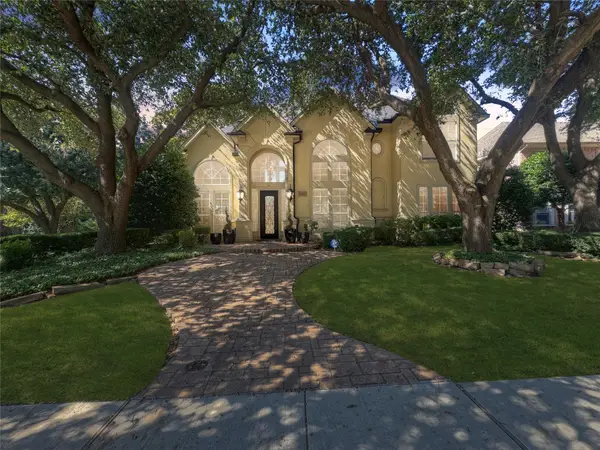 $880,000Active5 beds 4 baths3,828 sq. ft.
$880,000Active5 beds 4 baths3,828 sq. ft.18403 Gibbons Drive, Dallas, TX 75287
MLS# 21097909Listed by: REFIND REALTY INC. - Open Sun, 2 to 4pmNew
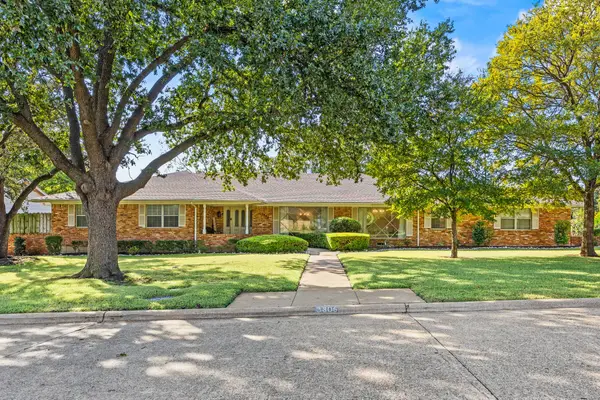 $1,150,000Active4 beds 3 baths3,129 sq. ft.
$1,150,000Active4 beds 3 baths3,129 sq. ft.3806 Shady Hill Drive, Dallas, TX 75229
MLS# 21091722Listed by: COMPASS RE TEXAS, LLC. - Open Sat, 1 to 3pmNew
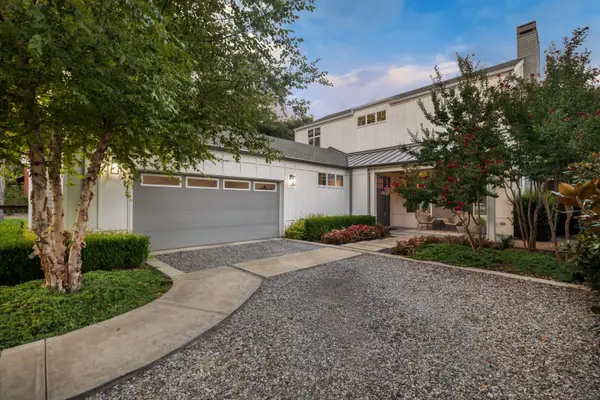 $1,225,000Active4 beds 3 baths3,301 sq. ft.
$1,225,000Active4 beds 3 baths3,301 sq. ft.2014 Lakeland Drive, Dallas, TX 75218
MLS# 21098705Listed by: COMPASS RE TEXAS, LLC. - New
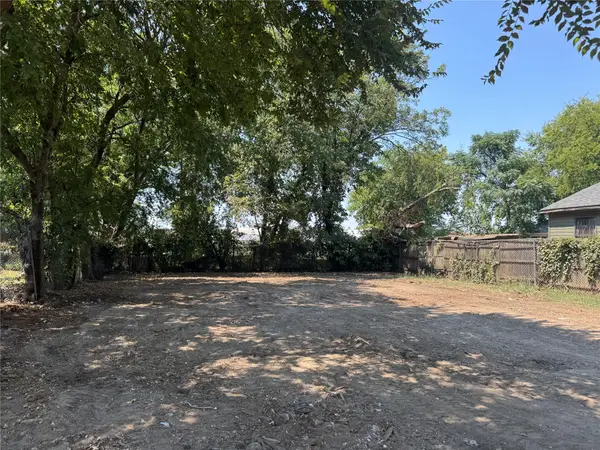 $99,000Active0.1 Acres
$99,000Active0.1 Acres2715 Springdale Street, Dallas, TX 75210
MLS# 21098793Listed by: THE AGENCY COLLECTIVE LLC - New
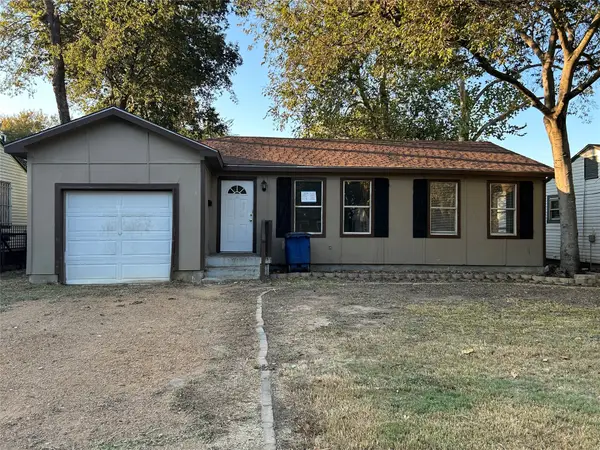 $164,000Active3 beds 2 baths1,076 sq. ft.
$164,000Active3 beds 2 baths1,076 sq. ft.2665 Locust Avenue, Dallas, TX 75216
MLS# 21098843Listed by: SHOWCASE DFW REALTY LLC - New
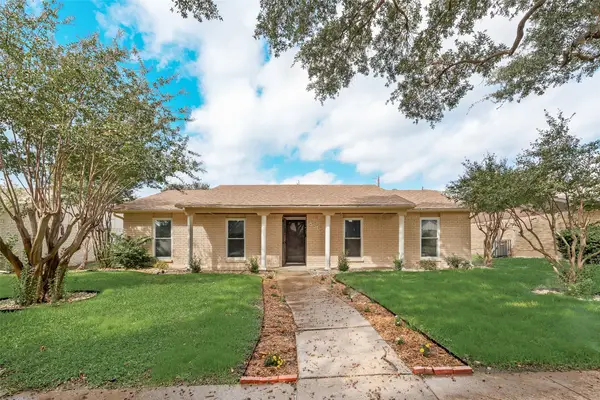 $399,500Active3 beds 2 baths1,601 sq. ft.
$399,500Active3 beds 2 baths1,601 sq. ft.8515 Baumgarten Drive, Dallas, TX 75228
MLS# 21098830Listed by: OSCAR SANCHEZ - New
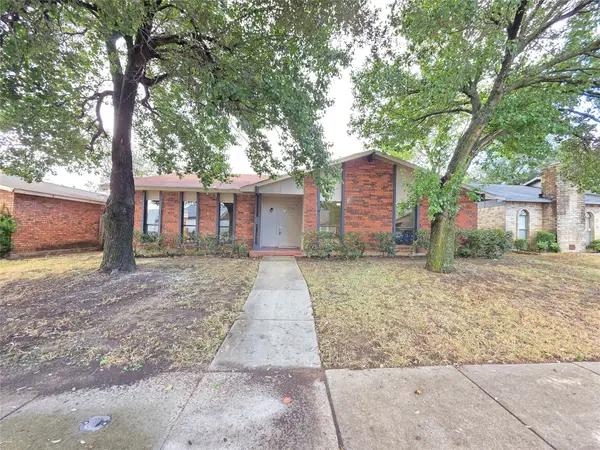 $337,854Active4 beds 2 baths2,083 sq. ft.
$337,854Active4 beds 2 baths2,083 sq. ft.7334 Oakmore Drive, Dallas, TX 75249
MLS# 21098831Listed by: SCOTT DUNBAR GROUP 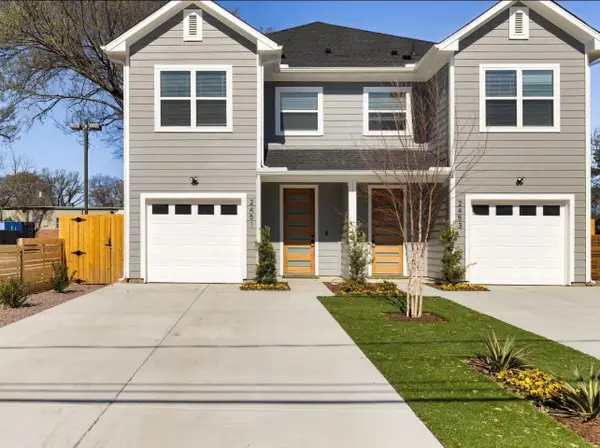 $600,000Pending-- beds -- baths3,134 sq. ft.
$600,000Pending-- beds -- baths3,134 sq. ft.2451/2453 Macon St Street, Dallas, TX 75215
MLS# 21098792Listed by: MONUMENT REALTY- New
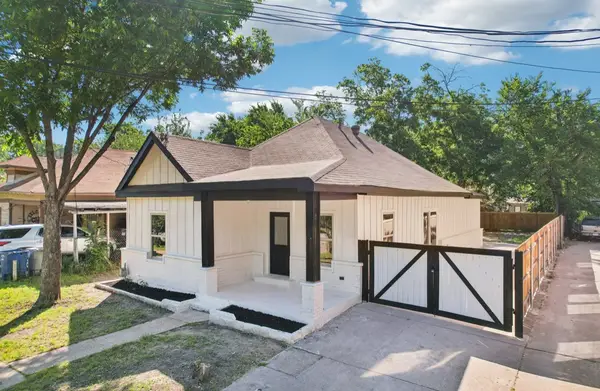 $310,000Active3 beds 3 baths1,415 sq. ft.
$310,000Active3 beds 3 baths1,415 sq. ft.4612 Garland Avenue, Dallas, TX 75223
MLS# 21092211Listed by: ONDEMAND REALTY - New
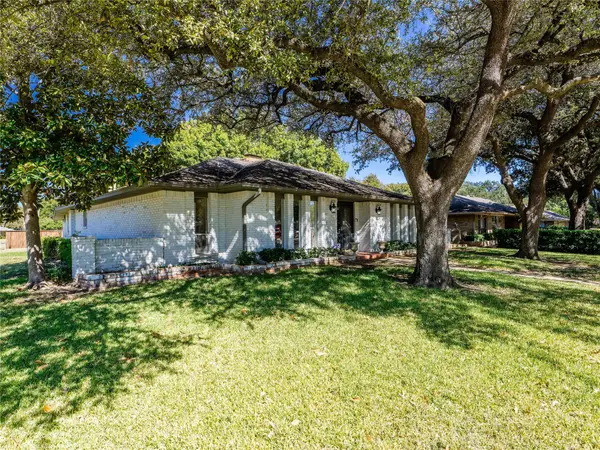 $849,999Active4 beds 3 baths2,653 sq. ft.
$849,999Active4 beds 3 baths2,653 sq. ft.4707 Harvest Hill Road, Dallas, TX 75244
MLS# 21095355Listed by: KELLER WILLIAMS REALTY DPR
