17624 Woods Edge Drive, Dallas, TX 75287
Local realty services provided by:ERA Courtyard Real Estate
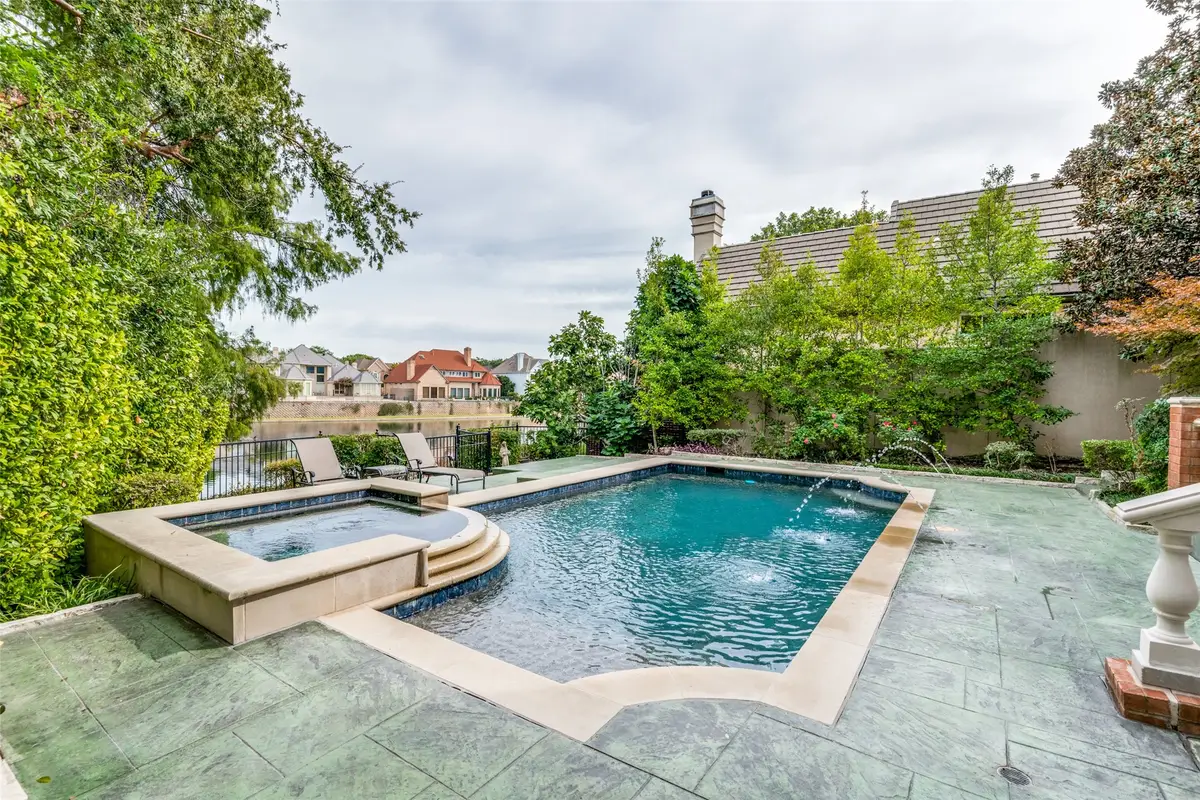
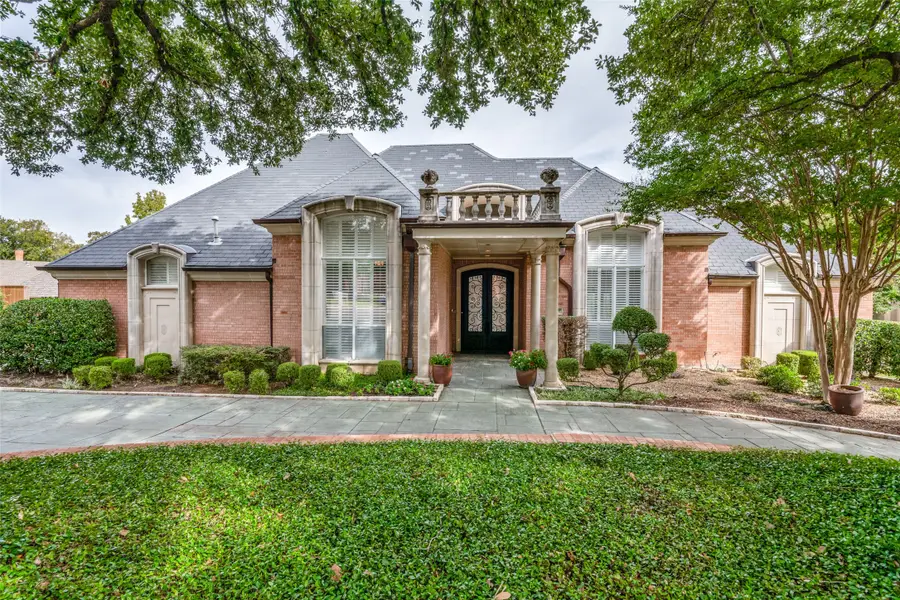
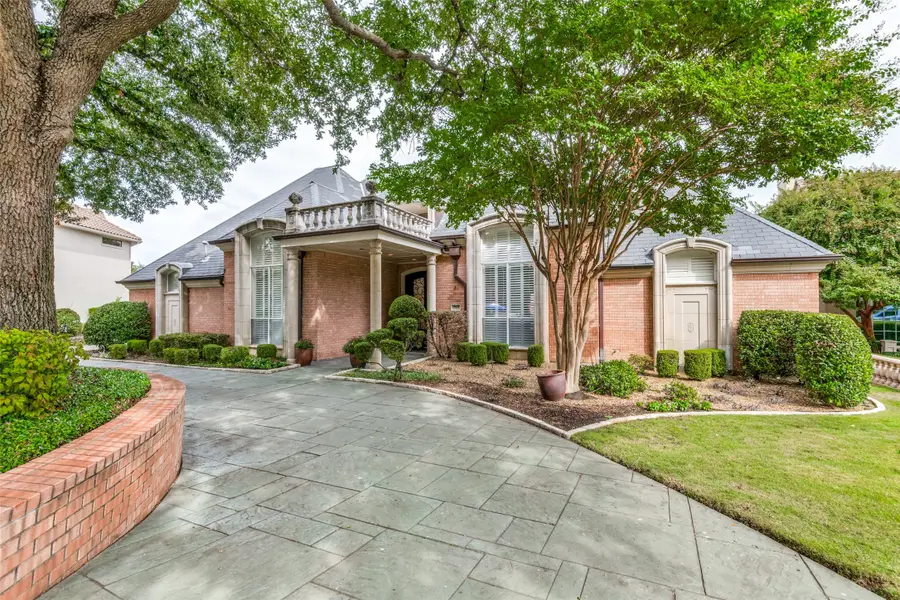
Listed by:baharak sotoudeh972-732-6002
Office:william davis realty
MLS#:20790730
Source:GDAR
Price summary
- Price:$1,899,500
- Price per sq. ft.:$309.36
- Monthly HOA dues:$266.67
About this home
Beautiful Upscale Oakdale Gated Community, Custom European-Style home 6140 SF of Luxurious Living Space, 4 Bed, 4 full Bath, 1 office & 2 Half Bath. Recently RENOVATD, Freshly Painted, NEW Appliances, 2 New Dishwasher, New Double Oven, New Wine Cooler & New Ice Maker. All 3 Guest Bathrooms have been remodeled too.
Grand foyer welcomes you with high ceilings and elegant marble and hardwood floors. Formal living room is bathed in natural light, overlooking a charming courtyard with an Italian-style fountain. Kitchen boasts Décor appliances and flows seamlessly into the family living area with extra seating and a wet bar. The main floor features a master suite with spacious bath, his & her toilets and the 2nd bedroom or mother-in-law suite. Upstairs, you'll find a versatile game room, wet bar and a flexible office or exercise room. Outside, it's a paradise views of the lake and water fountain. Relax by the pool and spa, surrounded by lush landscaping.
This home is the perfect blend of luxury and comfort.
Contact an agent
Home facts
- Year built:1994
- Listing Id #:20790730
- Added:664 day(s) ago
- Updated:August 20, 2025 at 11:56 AM
Rooms and interior
- Bedrooms:5
- Total bathrooms:6
- Full bathrooms:4
- Half bathrooms:2
- Living area:6,140 sq. ft.
Heating and cooling
- Cooling:Attic Fan, Ceiling Fans, Central Air, Electric
- Heating:Central, Fireplaces, Natural Gas
Structure and exterior
- Year built:1994
- Building area:6,140 sq. ft.
- Lot area:0.38 Acres
Schools
- Middle school:Frankford
- Elementary school:Haggar
Finances and disclosures
- Price:$1,899,500
- Price per sq. ft.:$309.36
- Tax amount:$31,844
New listings near 17624 Woods Edge Drive
- New
 $750,000Active3 beds 3 baths1,348 sq. ft.
$750,000Active3 beds 3 baths1,348 sq. ft.1720 Kilkenny Dr, LakeOswego, OR 97034
MLS# 601274239Listed by: 24/7 PROPERTIES - New
 $1,450,000Active3 beds 3 baths3,408 sq. ft.
$1,450,000Active3 beds 3 baths3,408 sq. ft.1847 Woodland Ter, LakeOswego, OR 97034
MLS# 571811098Listed by: PREMIERE PROPERTY GROUP, LLC - Open Sat, 2 to 4pmNew
 $275,000Active2 beds 2 baths1,074 sq. ft.
$275,000Active2 beds 2 baths1,074 sq. ft.4 Touchstone #99, LakeOswego, OR 97035
MLS# 746794345Listed by: RE/MAX EQUITY GROUP - New
 $6,900,000Active4 beds 4 baths4,854 sq. ft.
$6,900,000Active4 beds 4 baths4,854 sq. ft.919 Westpoint Rd, LakeOswego, OR 97034
MLS# 321077367Listed by: CASCADE HASSON SOTHEBY'S INTERNATIONAL REALTY - New
 $1,395,000Active4 beds 3 baths3,452 sq. ft.
$1,395,000Active4 beds 3 baths3,452 sq. ft.1075 Schukart Ln, LakeOswego, OR 97034
MLS# 585384096Listed by: CASCADE HASSON SOTHEBY'S INTERNATIONAL REALTY - New
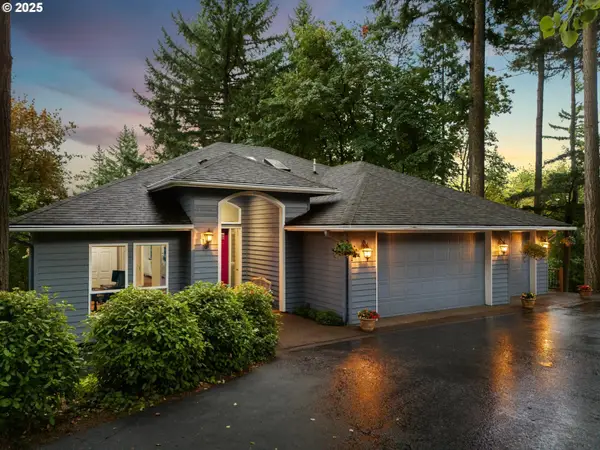 $1,350,000Active5 beds 3 baths4,417 sq. ft.
$1,350,000Active5 beds 3 baths4,417 sq. ft.2306 Mayors Ln, LakeOswego, OR 97034
MLS# 509417427Listed by: PREMIERE PROPERTY GROUP, LLC - New
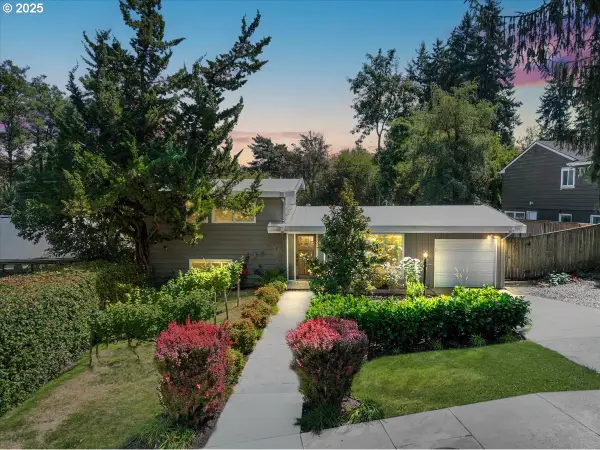 $725,000Active4 beds 2 baths1,500 sq. ft.
$725,000Active4 beds 2 baths1,500 sq. ft.1615 Hallinan St, LakeOswego, OR 97034
MLS# 739110461Listed by: YOGABUG REAL ESTATE LLC  $649,900Active3 beds 3 baths1,325 sq. ft.
$649,900Active3 beds 3 baths1,325 sq. ft.14316 Holly Springs Rd #5, LakeOswego, OR 97035
MLS# 673329167Listed by: EXP REALTY, LLC- New
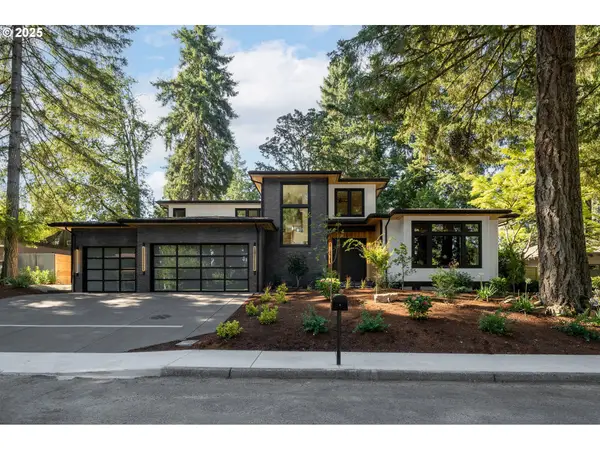 $2,395,000Active5 beds 4 baths4,100 sq. ft.
$2,395,000Active5 beds 4 baths4,100 sq. ft.4340 Chapman Way, LakeOswego, OR 97035
MLS# 653877120Listed by: EXP REALTY, LLC - New
 $1,075,000Active5 beds 3 baths3,010 sq. ft.
$1,075,000Active5 beds 3 baths3,010 sq. ft.2 Falstaff St, LakeOswego, OR 97035
MLS# 512819518Listed by: NETWORTH REALTY OF PORTLAND

