1918 Olive Street #3302, Dallas, TX 75201
Local realty services provided by:ERA Courtyard Real Estate
Listed by:kyle richards214-263-4065
Office:briggs freeman sotheby's int'l
MLS#:21052050
Source:GDAR
Price summary
- Price:$5,975,000
- Price per sq. ft.:$1,242.98
- Monthly HOA dues:$6,442
About this home
Perched near the top of the iconic Museum Tower, this extraordinary half-floor residence on the 33rd floor offers over 4,800 square feet of refined living space and wrap around terrace with sweeping views of the Dallas skyline. Private elevator access to the home greets you with a dramatic custom glass and brass entry, setting the stage for an unforgettable experience.
The open-concept floor plan integrates a dining area and two generous living spaces while the rich finishes including 9” European Oak elevate the home's aesthetic. The highly sought after Skyroom with 270 degree views of the southern exposure creates a wonderful living area. Ideal for both grand entertaining and everyday luxury, this 3-bedroom, 3.5-bath condominium features floor-to-ceiling windows with electric Lutron shades that flood the space with natural light and showcase panoramic vistas from every angle. The kitchen includes custom Italian Molteni&C cabinets, generous wine tower, gas cooktop, and personal work station, perfect for both casual dining and family time.
The oversized primary suite offers a serene retreat with expansive views, spa-inspired bath, terrace access and a custom Molteni&C walk-in closet. Two additional en-suite bedrooms offer privacy and flexibility for guests or a home office. Set within one of Dallas’ most prestigious high-rises, residents enjoy world-class curated services-amenities: 24-7 concierge-valet, house car, 80-foot pool, great lawn, fitness room, saunas, guest suites, dog parks and more. Community activities: happy hours and social events. 3 parking and 2 storage. All just steps from the city's top cultural institutions, restaurants, and Klyde Warren Park.
Contact an agent
Home facts
- Year built:2013
- Listing ID #:21052050
- Added:136 day(s) ago
- Updated:September 05, 2025 at 09:42 PM
Rooms and interior
- Bedrooms:3
- Total bathrooms:4
- Full bathrooms:3
- Half bathrooms:1
- Living area:4,807 sq. ft.
Heating and cooling
- Cooling:Central Air, Zoned
- Heating:Central, Zoned
Structure and exterior
- Year built:2013
- Building area:4,807 sq. ft.
- Lot area:1.55 Acres
Schools
- High school:North Dallas
- Middle school:Spence
- Elementary school:Milam
Finances and disclosures
- Price:$5,975,000
- Price per sq. ft.:$1,242.98
New listings near 1918 Olive Street #3302
- New
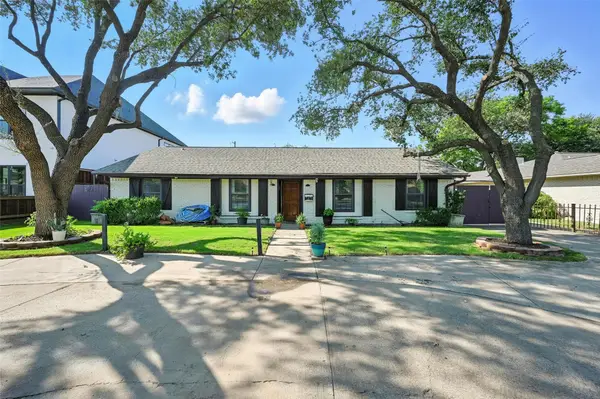 $645,000Active5 beds 3 baths2,046 sq. ft.
$645,000Active5 beds 3 baths2,046 sq. ft.3534 Royal Lane, Dallas, TX 75229
MLS# 21052307Listed by: TDREALTY - New
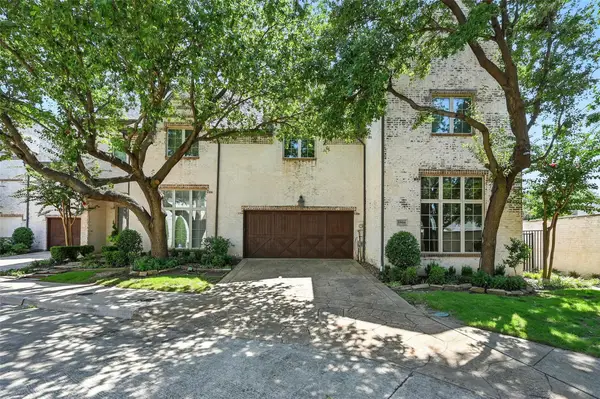 $725,000Active3 beds 4 baths3,594 sq. ft.
$725,000Active3 beds 4 baths3,594 sq. ft.5904 Tewkesbury Way, Dallas, TX 75252
MLS# 21052922Listed by: SOUTHERN HILLS REALTY - New
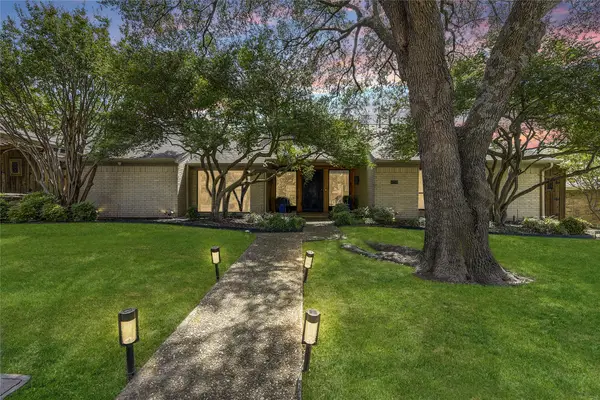 $788,000Active4 beds 3 baths2,561 sq. ft.
$788,000Active4 beds 3 baths2,561 sq. ft.5730 Buffridge Trail, Dallas, TX 75252
MLS# 21052858Listed by: COLDWELL BANKER REALTY PLANO - Open Sun, 1 to 3pmNew
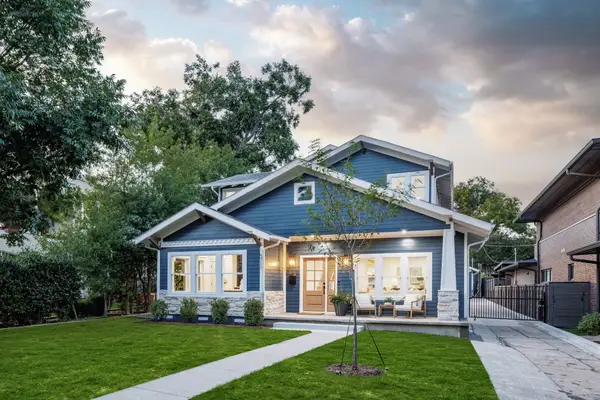 $1,399,000Active4 beds 4 baths3,429 sq. ft.
$1,399,000Active4 beds 4 baths3,429 sq. ft.5711 Belmont Avenue, Dallas, TX 75206
MLS# 21016800Listed by: COMPASS RE TEXAS, LLC - New
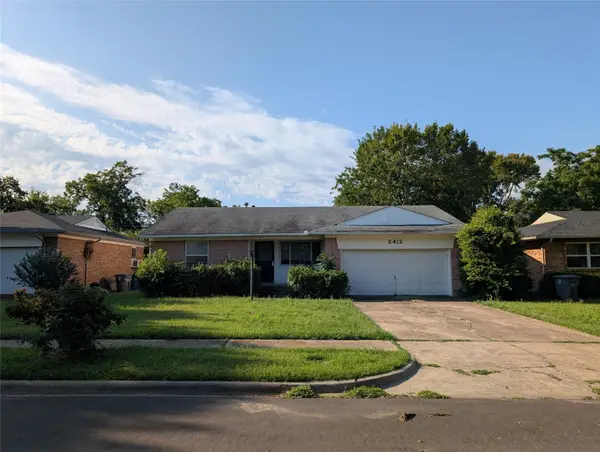 $220,000Active3 beds 2 baths1,604 sq. ft.
$220,000Active3 beds 2 baths1,604 sq. ft.2412 Hillsboro Avenue, Dallas, TX 75228
MLS# 21048787Listed by: REAL - New
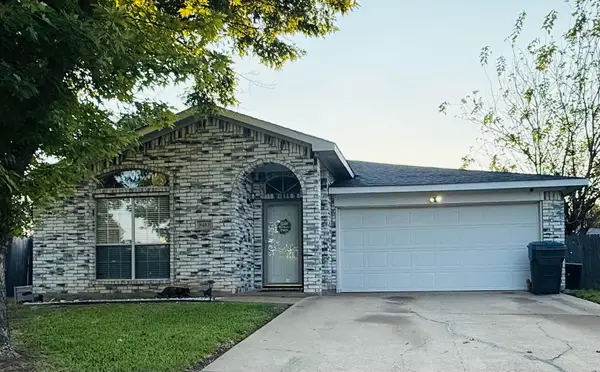 $276,999Active3 beds 2 baths1,602 sq. ft.
$276,999Active3 beds 2 baths1,602 sq. ft.9403 Crimnson Court, Dallas, TX 75217
MLS# 21051878Listed by: COLDWELL BANKER APEX, REALTORS - New
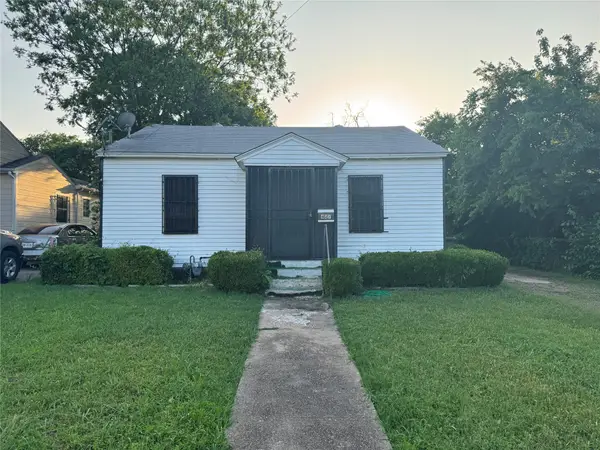 $189,900Active3 beds 2 baths860 sq. ft.
$189,900Active3 beds 2 baths860 sq. ft.827 Bonnie View Road, Dallas, TX 75203
MLS# 21052844Listed by: PINNACLE REALTY ADVISORS - New
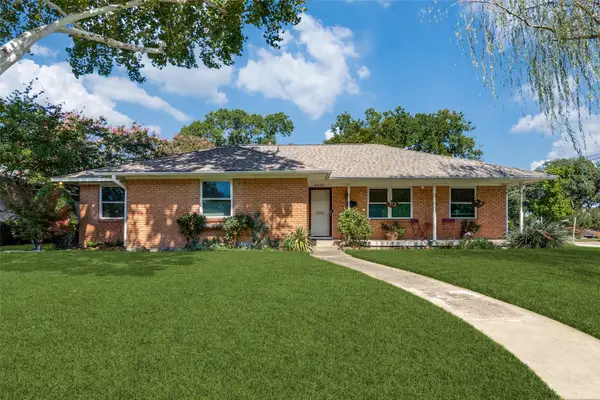 $440,000Active3 beds 3 baths1,805 sq. ft.
$440,000Active3 beds 3 baths1,805 sq. ft.8493 Swift Avenue, Dallas, TX 75228
MLS# 21046623Listed by: BERKSHIRE HATHAWAYHS PENFED TX - New
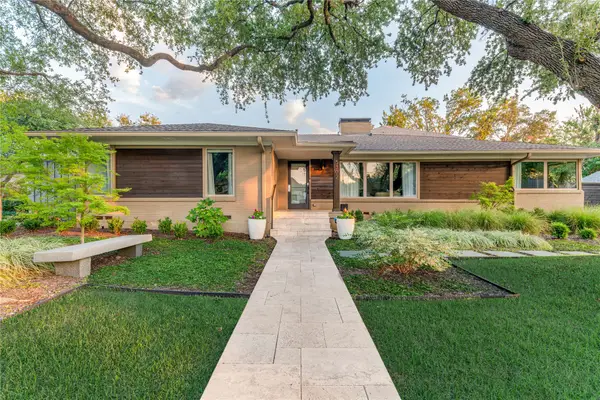 $1,890,000Active4 beds 4 baths3,704 sq. ft.
$1,890,000Active4 beds 4 baths3,704 sq. ft.5302 Edmondson Avenue, Dallas, TX 75209
MLS# 21048301Listed by: COMPASS RE TEXAS, LLC. - New
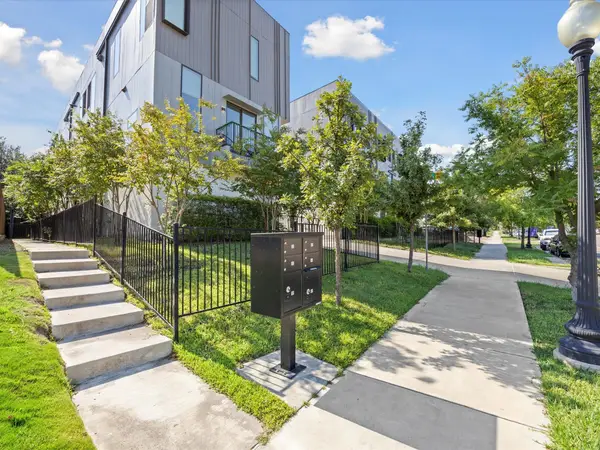 $600,000Active3 beds 4 baths2,008 sq. ft.
$600,000Active3 beds 4 baths2,008 sq. ft.345 Mathey Court, Dallas, TX 75208
MLS# 21050662Listed by: KELLER WILLIAMS REALTY
