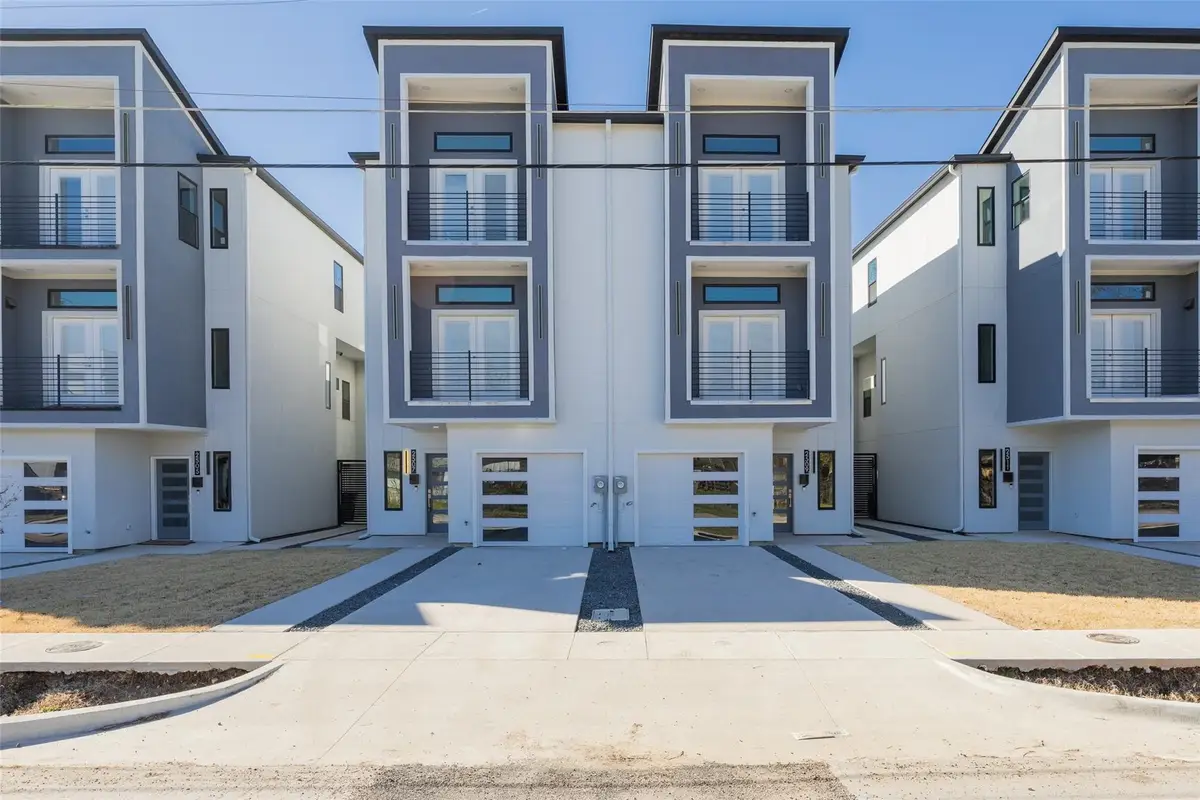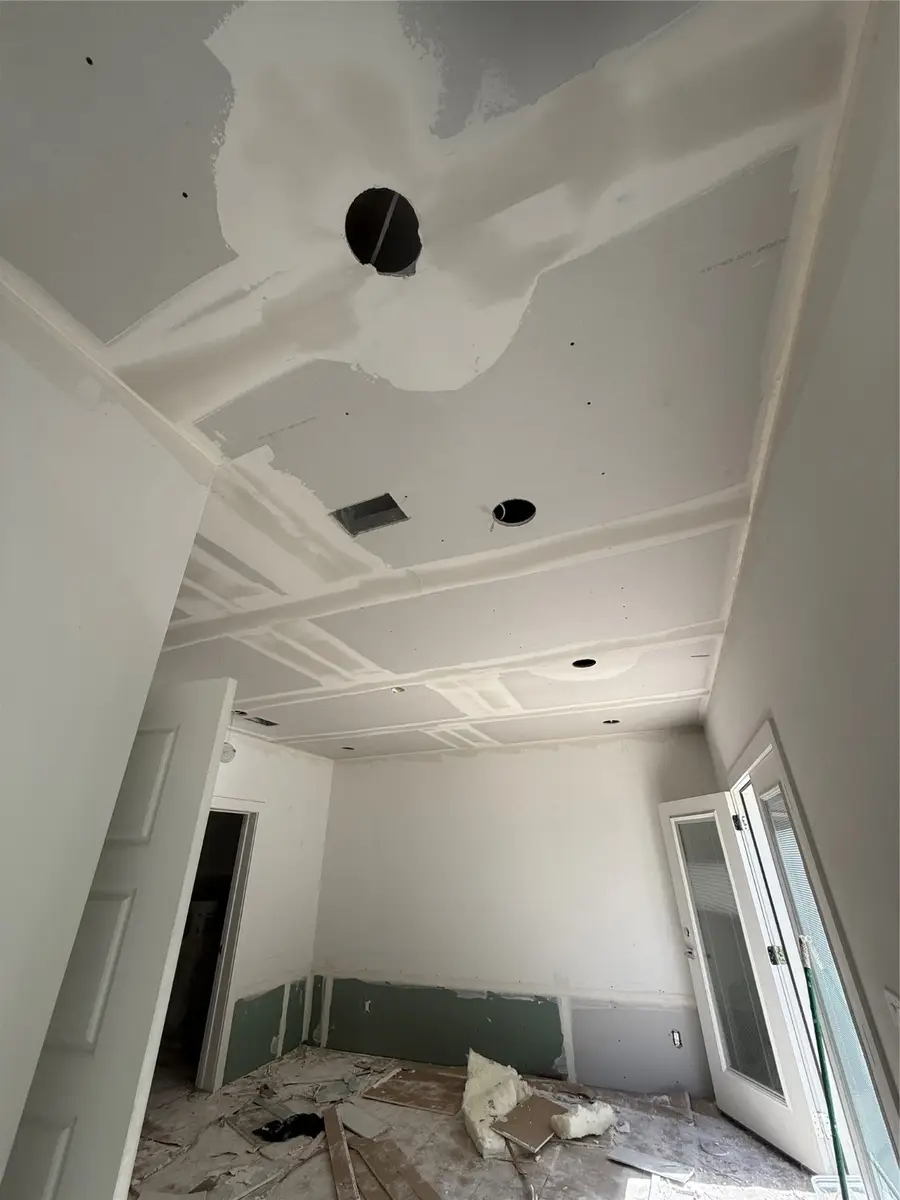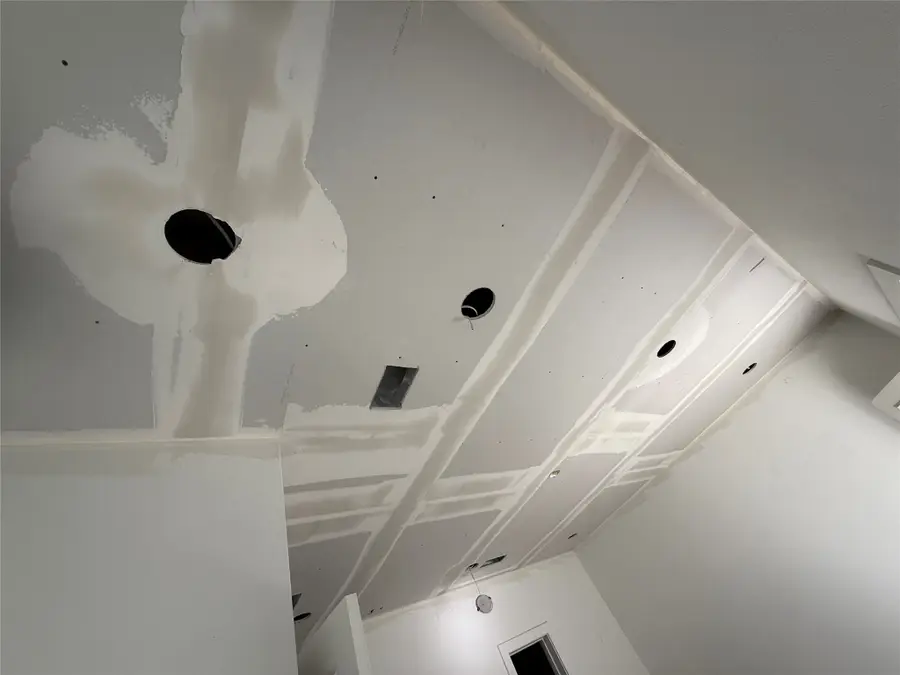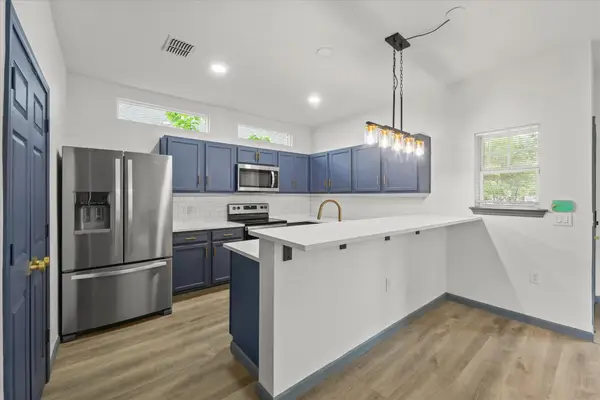2513 Crossman Avenue, Dallas, TX 75212
Local realty services provided by:ERA Steve Cook & Co, Realtors



Listed by:benjamin hales469-460-3873
Office:northpoint asset management
MLS#:21010077
Source:GDAR
Price summary
- Price:$515,000
- Price per sq. ft.:$50.06
About this home
Luxury Living Meets Personal Design – Customize Your Dream Home in the Heart of Dallas!!!Now is your chance to own a luxury residence that perfectly balances modern sophistication with personalized comfort — all just minutes from the vibrant Bishop Arts District, Reunion Tower, top museums, and the best of Downtown Dallas.Currently undergoing a high-end renovation, this spacious home offers a rare opportunity for buyers to customize key interior finishes, including paint colors, flooring, cabinetry, countertops, and lighting. Work with the design team to craft a space that reflects your style — whether sleek and modern or timeless and warm. Floor plan features 4 beds & 5 baths, an open-concept living and dining area, and expansive windows that flood the home with natural light. Plans include a gourmet kitchen, spa-style baths, and premium materials throughout.
Perfectly located near world-class dining, arts, culture, and nightlife, this home brings the city to your doorstep while allowing you to make every inch your own. Don’t miss this unique opportunity to own a fully customized luxury home in one of Dallas’s most dynamic neighborhoods.
Contact an agent
Home facts
- Year built:2022
- Listing Id #:21010077
- Added:25 day(s) ago
- Updated:August 09, 2025 at 11:48 AM
Rooms and interior
- Bedrooms:4
- Total bathrooms:5
- Full bathrooms:4
- Half bathrooms:1
- Living area:10,288 sq. ft.
Structure and exterior
- Year built:2022
- Building area:10,288 sq. ft.
- Lot area:0.28 Acres
Schools
- High school:Pinkston
- Middle school:Pinkston
- Elementary school:Carr
Finances and disclosures
- Price:$515,000
- Price per sq. ft.:$50.06
- Tax amount:$53,349
New listings near 2513 Crossman Avenue
- New
 $280,000Active3 beds 2 baths1,669 sq. ft.
$280,000Active3 beds 2 baths1,669 sq. ft.9568 Jennie Lee Lane, Dallas, TX 75227
MLS# 21030257Listed by: REGAL, REALTORS - New
 $319,000Active5 beds 2 baths2,118 sq. ft.
$319,000Active5 beds 2 baths2,118 sq. ft.921 Fernwood Avenue, Dallas, TX 75216
MLS# 21035457Listed by: KELLER WILLIAMS FRISCO STARS - New
 $250,000Active1 beds 1 baths780 sq. ft.
$250,000Active1 beds 1 baths780 sq. ft.1200 Main Street #1508, Dallas, TX 75202
MLS# 21035501Listed by: COMPASS RE TEXAS, LLC. - New
 $180,000Active2 beds 2 baths1,029 sq. ft.
$180,000Active2 beds 2 baths1,029 sq. ft.12888 Montfort Drive #210, Dallas, TX 75230
MLS# 21034757Listed by: COREY SIMPSON & ASSOCIATES - New
 $239,999Active1 beds 1 baths757 sq. ft.
$239,999Active1 beds 1 baths757 sq. ft.1200 Main Street #503, Dallas, TX 75202
MLS# 21033163Listed by: REDFIN CORPORATION - New
 $150,000Active2 beds 2 baths1,006 sq. ft.
$150,000Active2 beds 2 baths1,006 sq. ft.12484 Abrams Road #1724, Dallas, TX 75243
MLS# 21033426Listed by: MONUMENT REALTY - New
 $235,000Active3 beds 2 baths791 sq. ft.
$235,000Active3 beds 2 baths791 sq. ft.8403 Tackett Street, Dallas, TX 75217
MLS# 21034974Listed by: EPIQUE REALTY LLC - New
 $309,000Active3 beds 2 baths1,287 sq. ft.
$309,000Active3 beds 2 baths1,287 sq. ft.4706 Spring Avenue, Dallas, TX 75210
MLS# 21035377Listed by: MTX REALTY, LLC - New
 $268,999Active3 beds 2 baths1,260 sq. ft.
$268,999Active3 beds 2 baths1,260 sq. ft.521 E Kirnwood Drive, Dallas, TX 75114
MLS# 21035453Listed by: TURNER MANGUM LLC - Open Tue, 3 to 5pmNew
 $10,900,000Active5 beds 9 baths12,421 sq. ft.
$10,900,000Active5 beds 9 baths12,421 sq. ft.5335 Meaders Lane, Dallas, TX 75229
MLS# 20975612Listed by: DAVE PERRY MILLER REAL ESTATE

