2640 Heatherwood Drive, Dallas, TX 75228
Local realty services provided by:ERA Myers & Myers Realty
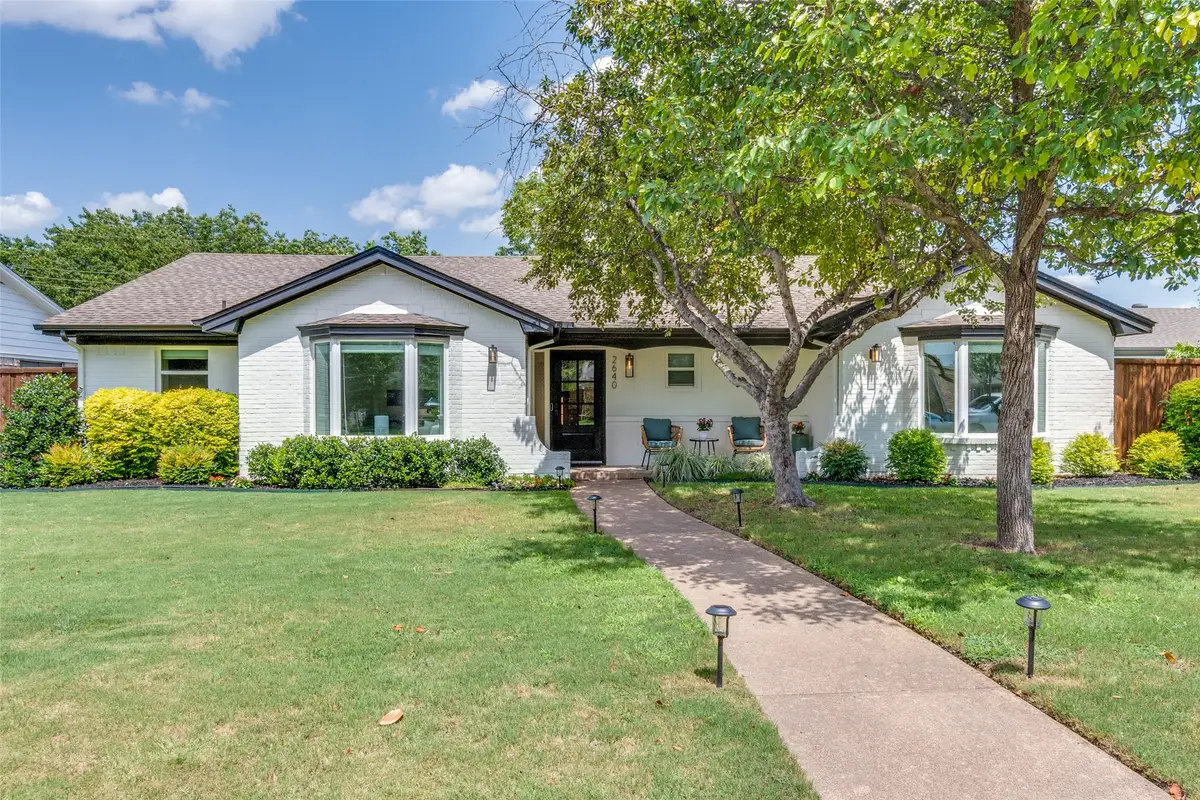
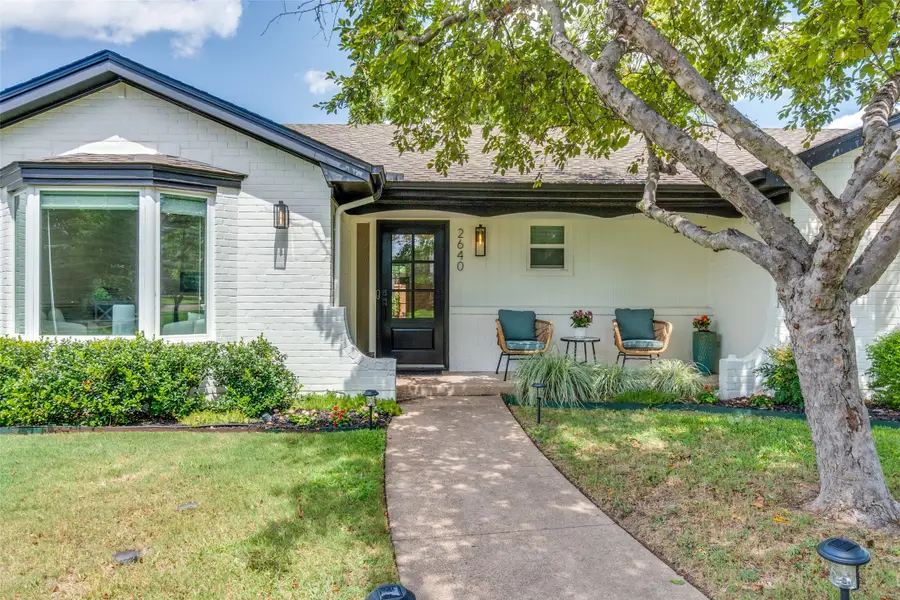
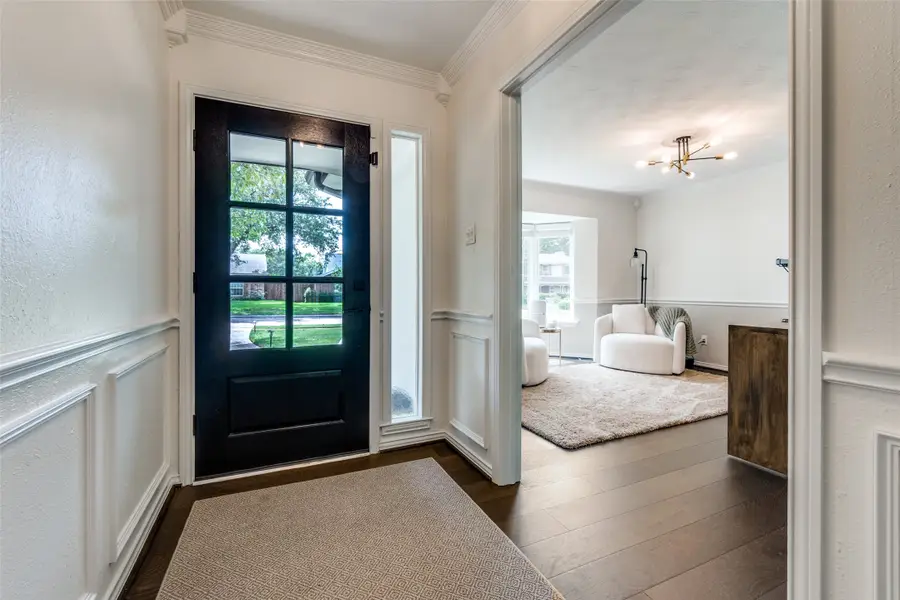
Listed by:gia marshello214-616-2568
Office:allie beth allman & associates
MLS#:20986128
Source:GDAR
Price summary
- Price:$585,000
- Price per sq. ft.:$261.63
About this home
Welcome Home! Stunning and total move-in ready. Simply gorgeous! Timeless elegance with today's amenities. Beautifully appointed one story. Excellent floor plan. Home office as you enter can easily become a second Dining area. Generous sized Living area overlooks the beautifully landscaped backyard. The additional Dining area and Kitchen opens to the Living area. A second living room is tucked away. Perfect for entertainment! Fresh paint inside and out, Newer HVAC, Foundation work, Newer Windows, Electric Panel, Security System, Sewer line replacement. See supplements for the seller updates, there is a LOT! Primary Suite with a spa-like bathroom showcasing a frameless glass shower, high-end finishes and elegant updated tile work Dual vanities. Jack and Jill Bathroom is fully updated and beautifully appointed. Half Bathrooms is very nice, Backyard with lush landscaping. electric gate encompasses the entire driveway and carport. Minutes to White Rock Lake, the Dallas Arboretum, and Casa Linda's shops and dining. Modern elegance meets Dallas charm . Hurry this wont last!
Contact an agent
Home facts
- Year built:1961
- Listing Id #:20986128
- Added:41 day(s) ago
- Updated:August 21, 2025 at 03:40 AM
Rooms and interior
- Bedrooms:3
- Total bathrooms:3
- Full bathrooms:2
- Half bathrooms:1
- Living area:2,236 sq. ft.
Heating and cooling
- Cooling:Ceiling Fans, Central Air, Electric
- Heating:Central, Natural Gas
Structure and exterior
- Roof:Composition
- Year built:1961
- Building area:2,236 sq. ft.
- Lot area:0.19 Acres
Schools
- High school:Adams
- Middle school:Gaston
- Elementary school:Reinhardt
Finances and disclosures
- Price:$585,000
- Price per sq. ft.:$261.63
- Tax amount:$11,121
New listings near 2640 Heatherwood Drive
- New
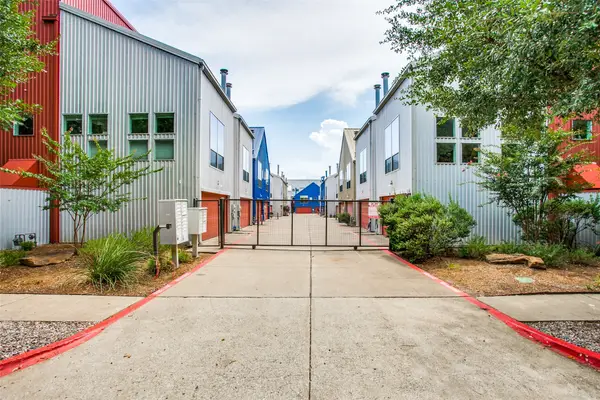 $595,000Active2 beds 2 baths1,974 sq. ft.
$595,000Active2 beds 2 baths1,974 sq. ft.4213 Dickason Avenue #10, Dallas, TX 75219
MLS# 21038477Listed by: COMPASS RE TEXAS, LLC. - New
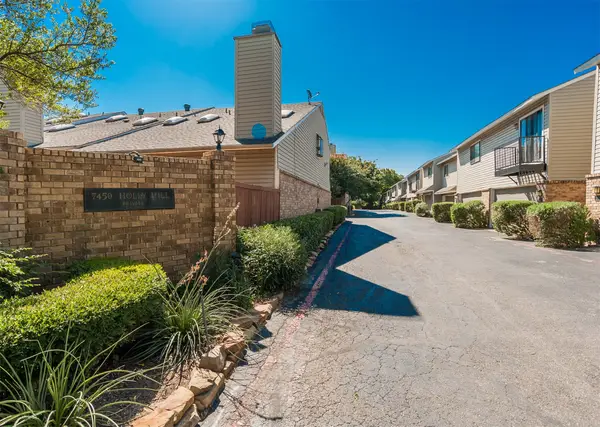 $229,000Active2 beds 3 baths1,312 sq. ft.
$229,000Active2 beds 3 baths1,312 sq. ft.7450 Holly Hill Drive #116, Dallas, TX 75231
MLS# 21038478Listed by: CHRISTIES LONE STAR - New
 $625,000Active3 beds 3 baths2,753 sq. ft.
$625,000Active3 beds 3 baths2,753 sq. ft.7048 Arboreal Drive, Dallas, TX 75231
MLS# 21038461Listed by: COMPASS RE TEXAS, LLC. - New
 $154,990Active2 beds 1 baths795 sq. ft.
$154,990Active2 beds 1 baths795 sq. ft.12810 Midway Road #2046, Dallas, TX 75244
MLS# 21034661Listed by: LUGARY, LLC - New
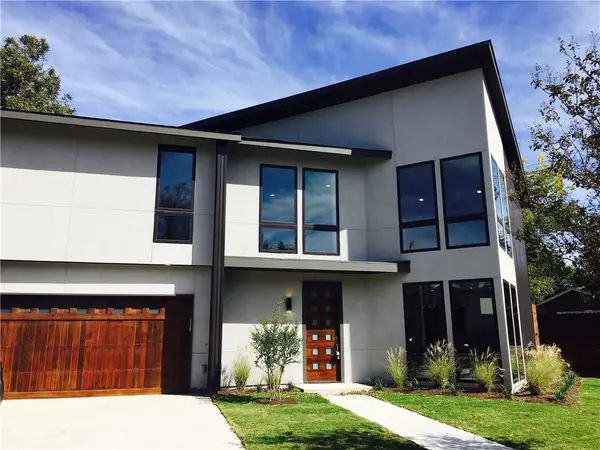 $900,000Active4 beds 4 baths2,670 sq. ft.
$900,000Active4 beds 4 baths2,670 sq. ft.2228 Madera Street, Dallas, TX 75206
MLS# 21038290Listed by: JS REALTY - New
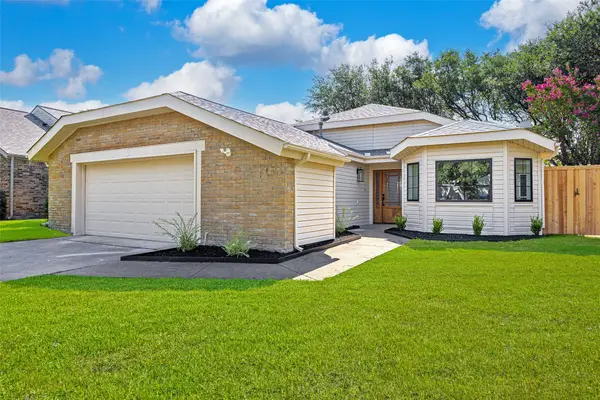 $625,000Active3 beds 2 baths2,052 sq. ft.
$625,000Active3 beds 2 baths2,052 sq. ft.15708 Ranchita Drive, Dallas, TX 75248
MLS# 21035703Listed by: DAVE PERRY MILLER REAL ESTATE - New
 $150,000Active2 beds 1 baths1,050 sq. ft.
$150,000Active2 beds 1 baths1,050 sq. ft.7007 Day Street, Dallas, TX 75227
MLS# 21038346Listed by: TEXAS SIGNATURE REALTY, LLC. - New
 $382,250Active3 beds 2 baths1,722 sq. ft.
$382,250Active3 beds 2 baths1,722 sq. ft.9809 Chandler Court, Dallas, TX 75243
MLS# 21016865Listed by: BERKSHIRE HATHAWAYHS PENFED TX - New
 $699,000Active0.33 Acres
$699,000Active0.33 Acres517 Pueblo Street, Dallas, TX 75212
MLS# 21033999Listed by: TEXAS URBAN LIVING REALTY - New
 $610,000Active2 beds 2 baths2,018 sq. ft.
$610,000Active2 beds 2 baths2,018 sq. ft.7033 Helsem Way #180, Dallas, TX 75230
MLS# 21035144Listed by: KELLER WILLIAMS URBAN DALLAS

