3243 Princess Lane, Dallas, TX 75229
Local realty services provided by:ERA Newlin & Company
3243 Princess Lane,Dallas, TX 75229
$695,000
- 3 Beds
- 3 Baths
- 1,974 sq. ft.
- Single family
- Active
Listed by:jenny gamble214-769-2652
Office:russell trenary, realtors
MLS#:21050779
Source:GDAR
Price summary
- Price:$695,000
- Price per sq. ft.:$352.08
- Monthly HOA dues:$83.33
About this home
Sparkman Club Charmer! Ideally located down the street from the Sparkman Clubhouse and moments from the scenic Northaven Trail, this beautifully updated home in coveted Sparkman Club Estates is a true gem.
Lovingly maintained by the current owners for the past nine years, this home features a light-filled open-concept floor plan perfect for both everyday living & entertaining. The thoughtfully designed kitchen boasts shaker-style cabinets with soft-close drawers, stainless steel appliances, natural stone countertops, and abundant storage. Gorgeous hardwood floors flow throughout all living areas, kitchen & hallways, creating a cohesive feel.
With 3 generously sized bedrooms & 2.5 baths, there's room for everyone. The primary suite is a peaceful retreat, complete with a large walk-in closet, dual vanities, & an oversized shower with frameless glass. The spacious laundry room offers additional storage & leads directly to the attached two-car garage. The lush backyard, cultivated & cared for by avid gardeners, offers a serene outdoor escape with extensive landscaping, flagstone pathways, and thoughtful lighting that enhances the entire yard.
Significant updates include fresh interior paint and a new water heater installed in 2025. A complete home renovation in 2016 brought new electrical, plumbing, HVAC, roof & windows. Additional enhancements include a remodeled laundry room, gutter guards, a Rachio smart sprinkler system with micro drip irrigation in the landscape beds, an automatic wrought iron gate, wood privacy fence, garage pegboard & workbench storage, and new attic access with flooring for extra storage.
Buyers are eligible to join Sparkman Club, with swimming, tennis, and year-round activities.
Contact an agent
Home facts
- Year built:1959
- Listing ID #:21050779
- Added:1 day(s) ago
- Updated:September 05, 2025 at 03:40 PM
Rooms and interior
- Bedrooms:3
- Total bathrooms:3
- Full bathrooms:2
- Half bathrooms:1
- Living area:1,974 sq. ft.
Heating and cooling
- Cooling:Ceiling Fans, Central Air, Electric
- Heating:Central, Natural Gas
Structure and exterior
- Roof:Composition
- Year built:1959
- Building area:1,974 sq. ft.
- Lot area:0.23 Acres
Schools
- High school:White
- Middle school:Marsh
- Elementary school:Degolyer
Finances and disclosures
- Price:$695,000
- Price per sq. ft.:$352.08
- Tax amount:$12,441
New listings near 3243 Princess Lane
- New
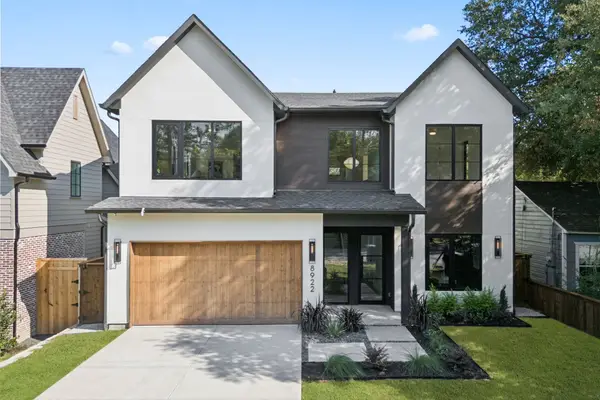 $1,395,000Active6 beds 5 baths3,368 sq. ft.
$1,395,000Active6 beds 5 baths3,368 sq. ft.8922 San Benito Way, Dallas, TX 75218
MLS# 21043955Listed by: DOUGLAS ELLIMAN REAL ESTATE - New
 $1,425,000Active4 beds 4 baths3,736 sq. ft.
$1,425,000Active4 beds 4 baths3,736 sq. ft.6218 Lakeshore Drive, Dallas, TX 75214
MLS# 21045260Listed by: ALLIE BETH ALLMAN & ASSOCIATES - New
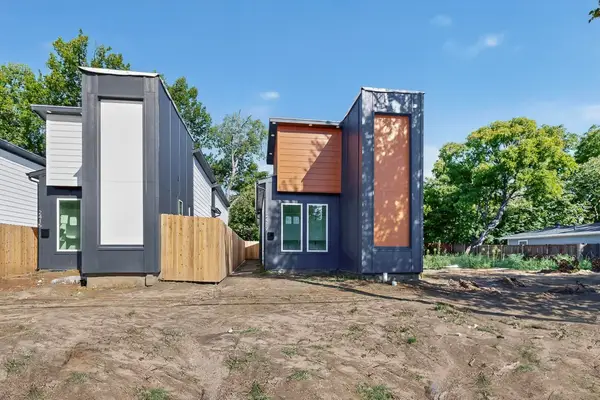 $259,900Active2 beds 2 baths1,010 sq. ft.
$259,900Active2 beds 2 baths1,010 sq. ft.2417 Hooper Street, Dallas, TX 75215
MLS# 21046696Listed by: GREGORIO REAL ESTATE COMPANY - New
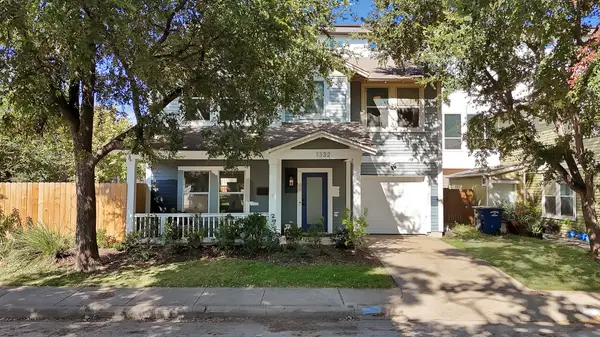 $465,000Active3 beds 3 baths1,442 sq. ft.
$465,000Active3 beds 3 baths1,442 sq. ft.1332 Grigsby Avenue, Dallas, TX 75204
MLS# 21048063Listed by: EXP REALTY - New
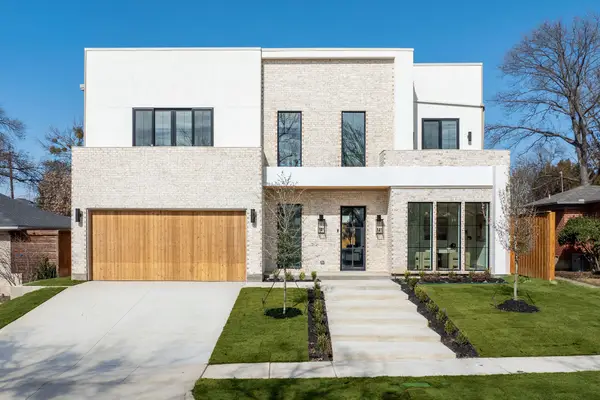 $1,795,000Active5 beds 5 baths4,620 sq. ft.
$1,795,000Active5 beds 5 baths4,620 sq. ft.3761 Seguin Drive, Dallas, TX 75220
MLS# 21048322Listed by: COMPASS RE TEXAS, LLC - New
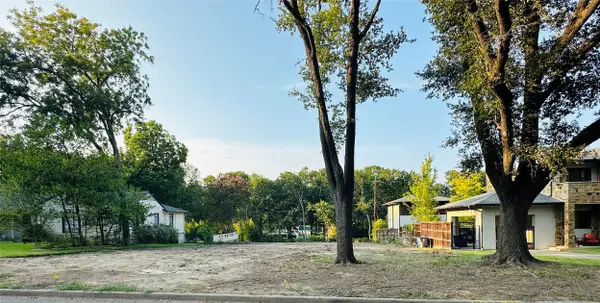 $1,549,000Active3 beds 2 baths2,072 sq. ft.
$1,549,000Active3 beds 2 baths2,072 sq. ft.7043 Delrose Drive, Dallas, TX 75214
MLS# 21048639Listed by: DAVE PERRY MILLER REAL ESTATE - New
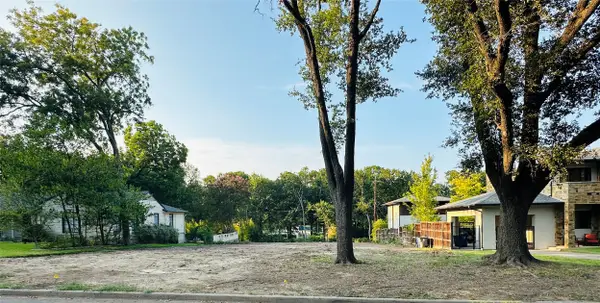 $1,549,000Active0.29 Acres
$1,549,000Active0.29 Acres7043 Delrose Drive, Dallas, TX 75214
MLS# 21048642Listed by: DAVE PERRY MILLER REAL ESTATE - New
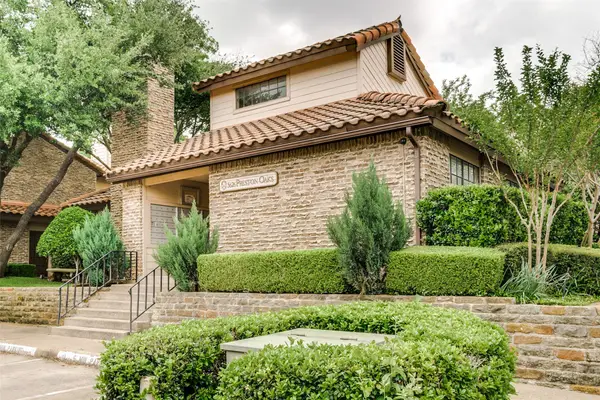 $225,000Active2 beds 3 baths1,135 sq. ft.
$225,000Active2 beds 3 baths1,135 sq. ft.5626 Preston Oaks Road #42B, Dallas, TX 75254
MLS# 21050094Listed by: ALLIE BETH ALLMAN & ASSOC. - New
 $127,000Active2 beds 1 baths851 sq. ft.
$127,000Active2 beds 1 baths851 sq. ft.10584 High Hollows #U-274, Dallas, TX 75230
MLS# 21050718Listed by: NEXTHOME NEXTGEN REALTY - New
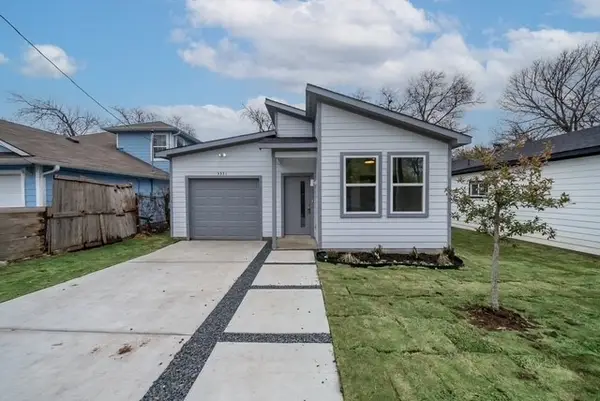 $238,500Active3 beds 2 baths1,176 sq. ft.
$238,500Active3 beds 2 baths1,176 sq. ft.3331 Beall Street, Dallas, TX 75223
MLS# 21051798Listed by: FATHOM REALTY LLC
