8922 San Benito Way, Dallas, TX 75218
Local realty services provided by:ERA Empower
Listed by:daniel arbel310-401-4986
Office:douglas elliman real estate
MLS#:21043955
Source:GDAR
Price summary
- Price:$1,395,000
- Price per sq. ft.:$414.19
About this home
Welcome to 8922 San Benito Way by KEDEM! a home that blends comfort, character, and the timeless charm of East Dallas living. From the moment you arrive, the curb appeal draws you in mature trees, classic architecture, and a welcoming presence that feels like home before you even step inside.
As you enter, you’re greeted by natural light that pours through the windows, creating a bright and uplifting atmosphere throughout. The living spaces are thoughtfully laid out, offering an easy flow from room to room while still preserving a sense of intimacy and coziness.
The kitchen provides the heart of the home, blending functionality with charm. Whether you’re preparing weeknight dinners or weekend brunch, this space encourages connection and makes cooking a joy. Each bedroom is designed with comfort in mind, providing peaceful retreats filled with warmth and character.
Step outside, and you’ll discover a spacious backyard that truly extends your living space. There’s plenty of room for entertaining, gardening, or simply enjoying a quiet morning coffee under the open sky. The yard invites imagination from summer BBQs to cozy fall evenings around a fire place, this outdoor space is ready to be transformed into your personal haven.
The location is just as appealing as the home itself. Nestled in a friendly, tree-lined neighborhood near White Rock Lake, trails, and local dining, you’ll enjoy both the tranquility of a residential community and the convenience of being close to Dallas’ favorite spots. Whether you love morning jogs around the lake, afternoons exploring nearby shops, or evenings dining out, this address places it all within reach.
More than just a house is a place where lasting memories are made a warm and inviting home that welcomes you to slow down, connect, and truly enjoy the moments that matter most.
Contact an agent
Home facts
- Year built:2025
- Listing ID #:21043955
- Added:49 day(s) ago
- Updated:October 25, 2025 at 11:52 AM
Rooms and interior
- Bedrooms:6
- Total bathrooms:5
- Full bathrooms:5
- Living area:3,368 sq. ft.
Heating and cooling
- Cooling:Ceiling Fans, Central Air, Electric
- Heating:Central
Structure and exterior
- Roof:Composition
- Year built:2025
- Building area:3,368 sq. ft.
- Lot area:0.18 Acres
Schools
- High school:Adams
- Middle school:Gaston
- Elementary school:Sanger
Finances and disclosures
- Price:$1,395,000
- Price per sq. ft.:$414.19
- Tax amount:$9,870
New listings near 8922 San Benito Way
- New
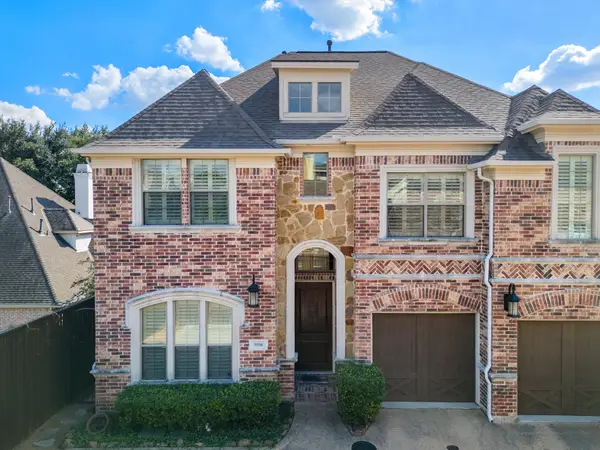 $995,000Active4 beds 4 baths4,154 sq. ft.
$995,000Active4 beds 4 baths4,154 sq. ft.9106 Cochran Bluff Lane, Dallas, TX 75220
MLS# 21087920Listed by: KELLER WILLIAMS REALTY DPR - New
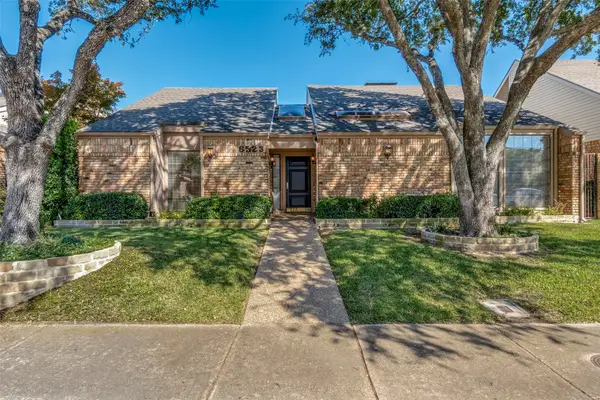 $550,000Active2 beds 2 baths2,103 sq. ft.
$550,000Active2 beds 2 baths2,103 sq. ft.6523 Brook Lake Drive, Dallas, TX 75248
MLS# 21089341Listed by: KELLER WILLIAMS REALTY DPR - New
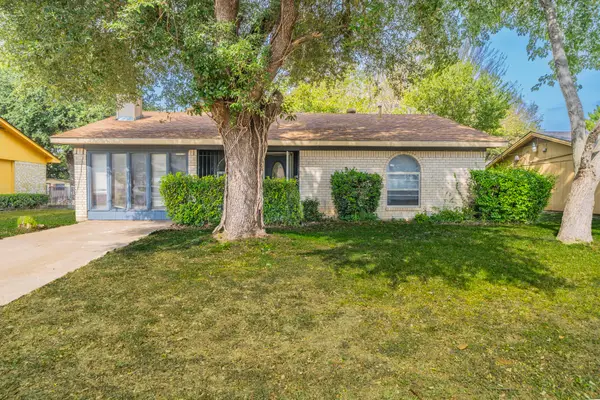 $139,000Active3 beds 2 baths1,107 sq. ft.
$139,000Active3 beds 2 baths1,107 sq. ft.1715 Trade Winds Drive, Dallas, TX 75241
MLS# 21093232Listed by: REKONNECTION, LLC - New
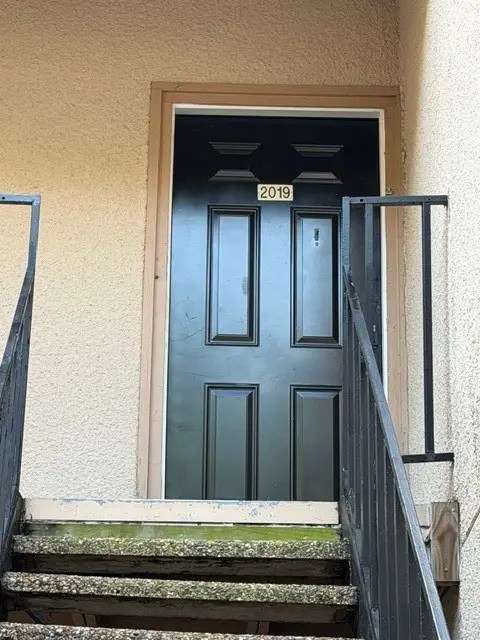 $78,900Active1 beds 1 baths569 sq. ft.
$78,900Active1 beds 1 baths569 sq. ft.8110 Skillman Street #2019, Dallas, TX 75231
MLS# 21096306Listed by: DHS REALTY - New
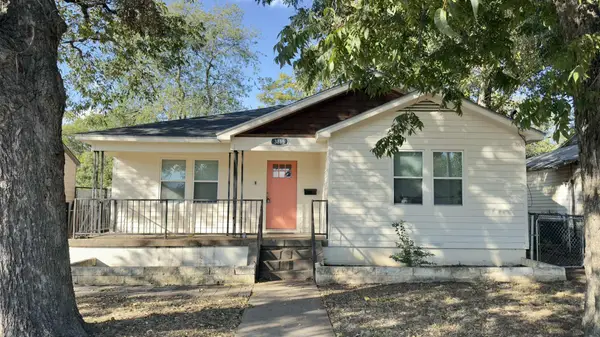 $299,000Active3 beds 2 baths1,256 sq. ft.
$299,000Active3 beds 2 baths1,256 sq. ft.3815 Poinsettia Drive, Dallas, TX 75211
MLS# 21093149Listed by: ONLY 1 REALTY GROUP LLC - New
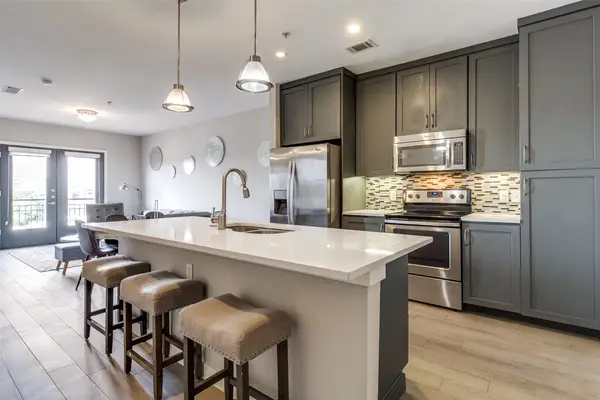 $325,000Active2 beds 2 baths1,025 sq. ft.
$325,000Active2 beds 2 baths1,025 sq. ft.5609 Smu Boulevard #405, Dallas, TX 75206
MLS# 21086550Listed by: ALLIE BETH ALLMAN & ASSOC. - New
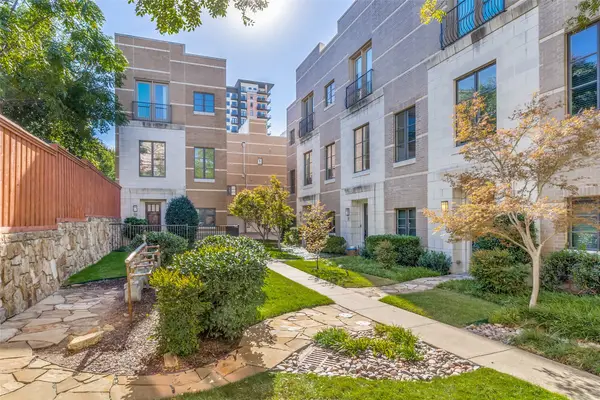 $765,000Active2 beds 3 baths2,306 sq. ft.
$765,000Active2 beds 3 baths2,306 sq. ft.3210 Carlisle Street #37, Dallas, TX 75204
MLS# 21094960Listed by: DLG REALTY ADVISORS - New
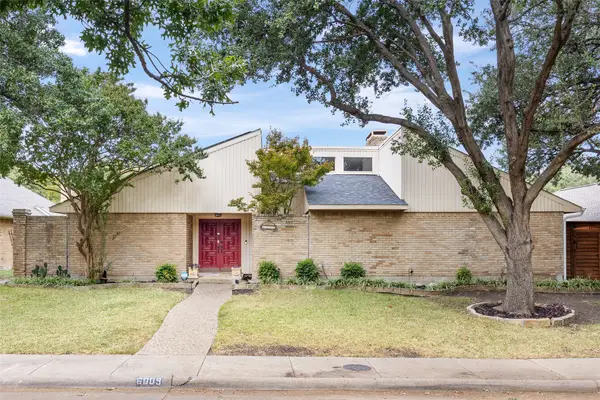 $520,000Active3 beds 3 baths2,214 sq. ft.
$520,000Active3 beds 3 baths2,214 sq. ft.6009 Gentle Knoll Lane, Dallas, TX 75248
MLS# 21095941Listed by: SPENCE REAL ESTATE GROUP LLC - New
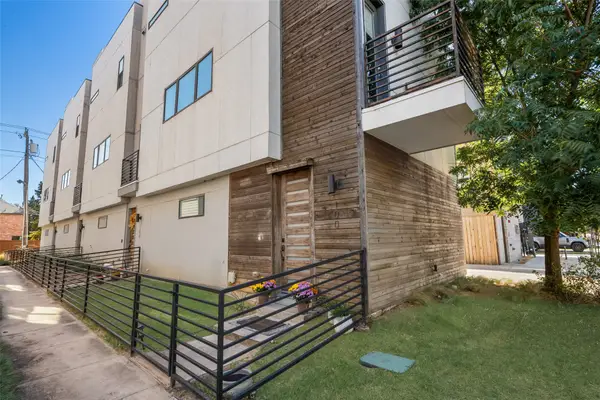 $479,000Active2 beds 3 baths1,529 sq. ft.
$479,000Active2 beds 3 baths1,529 sq. ft.5810 Bryan Parkway #100, Dallas, TX 75206
MLS# 21087828Listed by: ALLIE BETH ALLMAN & ASSOC. - New
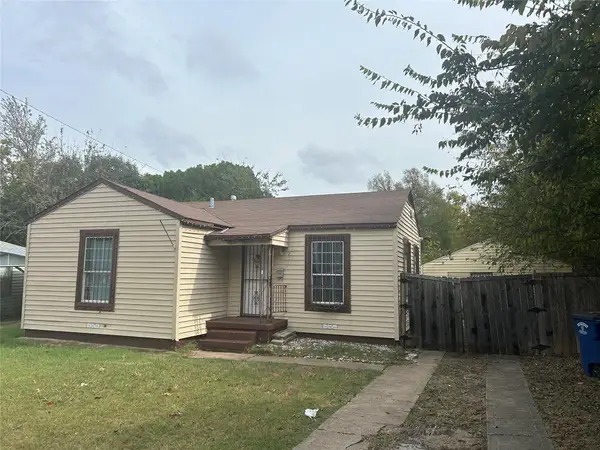 $125,000Active2 beds 1 baths840 sq. ft.
$125,000Active2 beds 1 baths840 sq. ft.2348 Village Way, Dallas, TX 75216
MLS# 21096047Listed by: SKYLINE REALTY
