3330 Darvany Drive, Dallas, TX 75220
Local realty services provided by:ERA Courtyard Real Estate
Listed by:betty goff214-708-5045
Office:keller williams central
MLS#:21036910
Source:GDAR
Price summary
- Price:$425,000
- Price per sq. ft.:$249.85
About this home
Welcome to your next chapter in Bradford Estates! This beautiful 3-bedroom, 2-bath home blends classic charm with modern comfort. The open-concept layout connects the kitchen, dining, and living areas, creating the perfect space for everyday living and entertaining. Gorgeous hand-scraped original wood floors add warmth and character throughout. Enjoy a dedicated utility room with space for a full-size washer and dryer, plus a detached two-car garage with alley access and additional storage. Step outside to your private backyard retreat featuring an expansive lawn, 8-foot privacy fence, and a concrete patio—ideal for dining al fresco or simply unwinding. In 2019 a new roof and interior renovations were completed. This home is turn-key ready! Zoned to Burnet Elementary, Medrano Middle, and the newly rebuilt Thomas Jefferson High School, this home offers both style and convenience in one of the area’s most desirable neighborhoods. Don’t miss your chance to call this inviting Bradford Estates property home!
Contact an agent
Home facts
- Year built:1956
- Listing ID #:21036910
- Added:50 day(s) ago
- Updated:October 25, 2025 at 11:52 AM
Rooms and interior
- Bedrooms:3
- Total bathrooms:2
- Full bathrooms:2
- Living area:1,701 sq. ft.
Heating and cooling
- Cooling:Ceiling Fans, Central Air, Electric
- Heating:Central, Natural Gas
Structure and exterior
- Roof:Composition
- Year built:1956
- Building area:1,701 sq. ft.
- Lot area:0.23 Acres
Schools
- High school:Jefferson
- Middle school:Medrano
- Elementary school:Burnet
Finances and disclosures
- Price:$425,000
- Price per sq. ft.:$249.85
- Tax amount:$8,019
New listings near 3330 Darvany Drive
- New
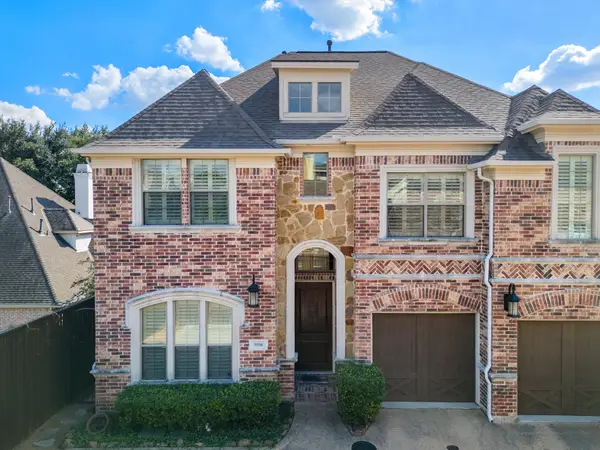 $995,000Active4 beds 4 baths4,154 sq. ft.
$995,000Active4 beds 4 baths4,154 sq. ft.9106 Cochran Bluff Lane, Dallas, TX 75220
MLS# 21087920Listed by: KELLER WILLIAMS REALTY DPR - New
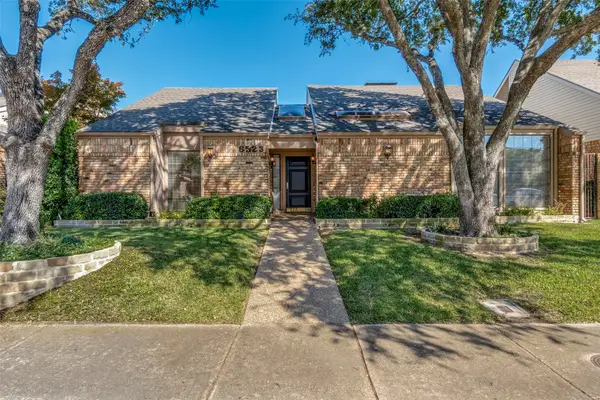 $550,000Active2 beds 2 baths2,103 sq. ft.
$550,000Active2 beds 2 baths2,103 sq. ft.6523 Brook Lake Drive, Dallas, TX 75248
MLS# 21089341Listed by: KELLER WILLIAMS REALTY DPR - New
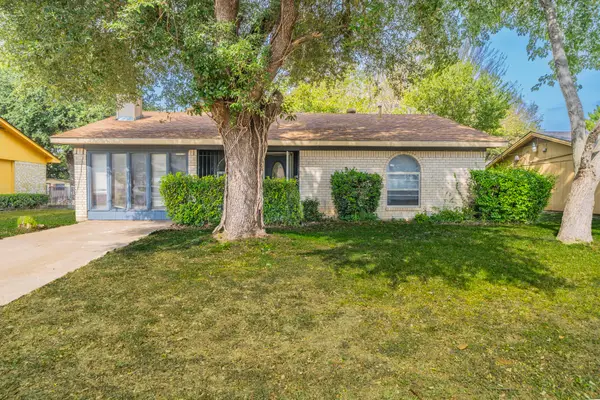 $139,000Active3 beds 2 baths1,107 sq. ft.
$139,000Active3 beds 2 baths1,107 sq. ft.1715 Trade Winds Drive, Dallas, TX 75241
MLS# 21093232Listed by: REKONNECTION, LLC - New
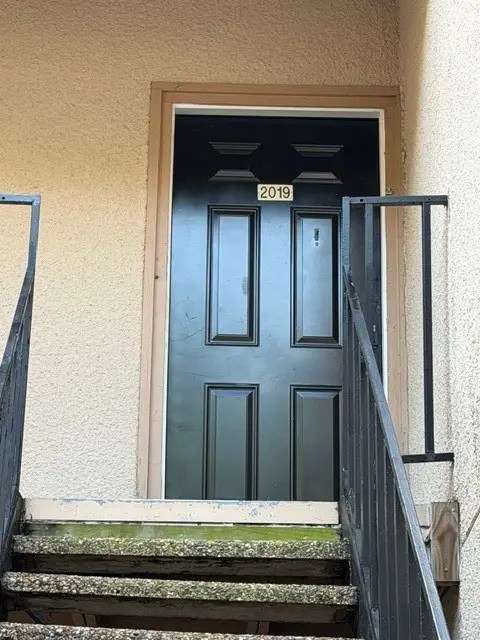 $78,900Active1 beds 1 baths569 sq. ft.
$78,900Active1 beds 1 baths569 sq. ft.8110 Skillman Street #2019, Dallas, TX 75231
MLS# 21096306Listed by: DHS REALTY - New
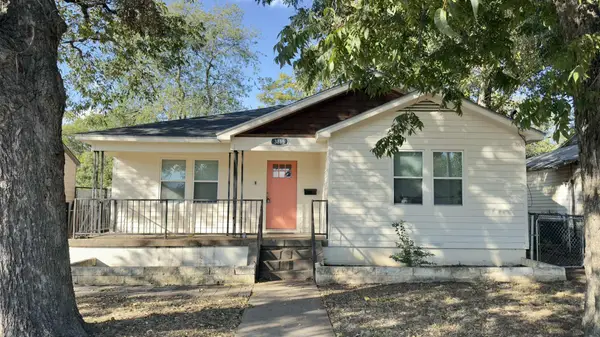 $299,000Active3 beds 2 baths1,256 sq. ft.
$299,000Active3 beds 2 baths1,256 sq. ft.3815 Poinsettia Drive, Dallas, TX 75211
MLS# 21093149Listed by: ONLY 1 REALTY GROUP LLC - New
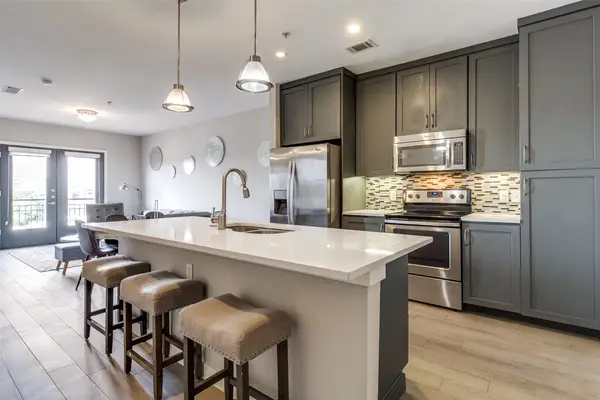 $325,000Active2 beds 2 baths1,025 sq. ft.
$325,000Active2 beds 2 baths1,025 sq. ft.5609 Smu Boulevard #405, Dallas, TX 75206
MLS# 21086550Listed by: ALLIE BETH ALLMAN & ASSOC. - New
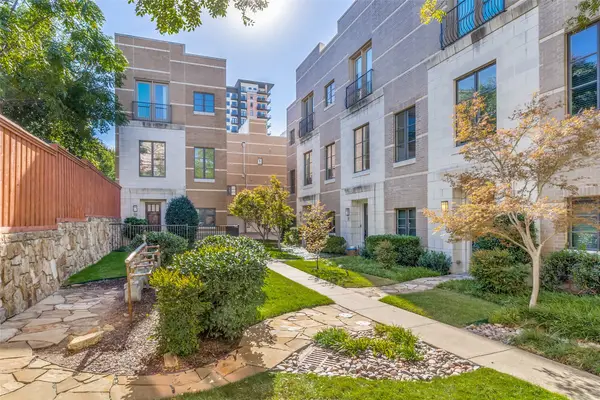 $765,000Active2 beds 3 baths2,306 sq. ft.
$765,000Active2 beds 3 baths2,306 sq. ft.3210 Carlisle Street #37, Dallas, TX 75204
MLS# 21094960Listed by: DLG REALTY ADVISORS - New
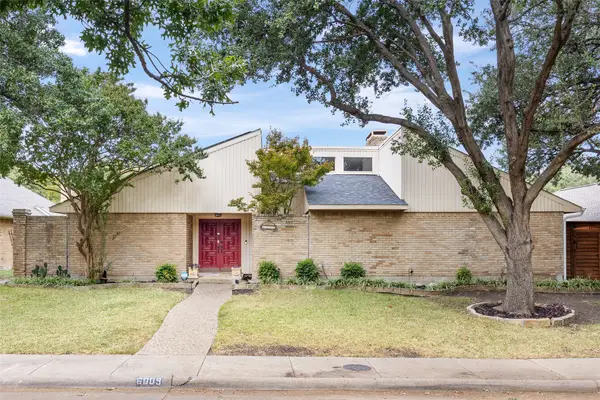 $520,000Active3 beds 3 baths2,214 sq. ft.
$520,000Active3 beds 3 baths2,214 sq. ft.6009 Gentle Knoll Lane, Dallas, TX 75248
MLS# 21095941Listed by: SPENCE REAL ESTATE GROUP LLC - New
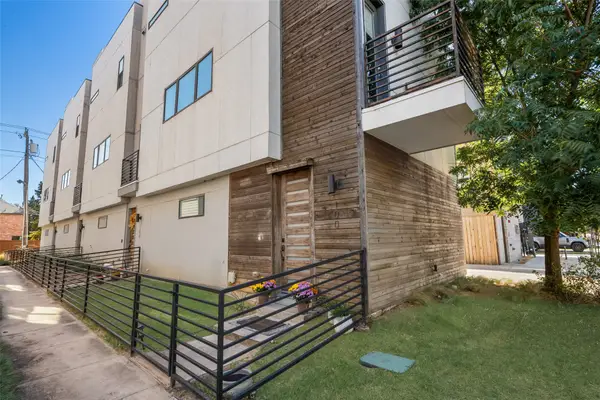 $479,000Active2 beds 3 baths1,529 sq. ft.
$479,000Active2 beds 3 baths1,529 sq. ft.5810 Bryan Parkway #100, Dallas, TX 75206
MLS# 21087828Listed by: ALLIE BETH ALLMAN & ASSOC. - New
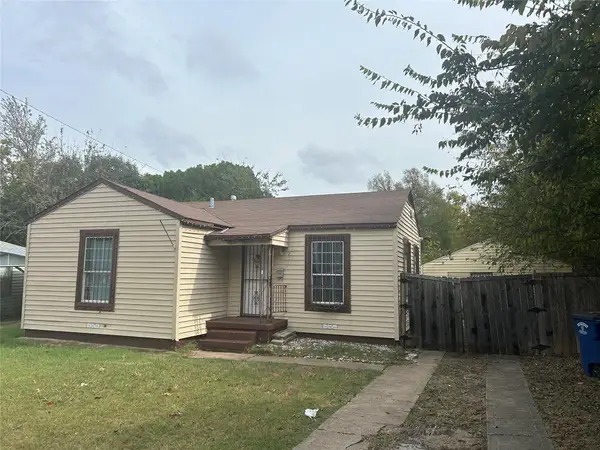 $125,000Active2 beds 1 baths840 sq. ft.
$125,000Active2 beds 1 baths840 sq. ft.2348 Village Way, Dallas, TX 75216
MLS# 21096047Listed by: SKYLINE REALTY
