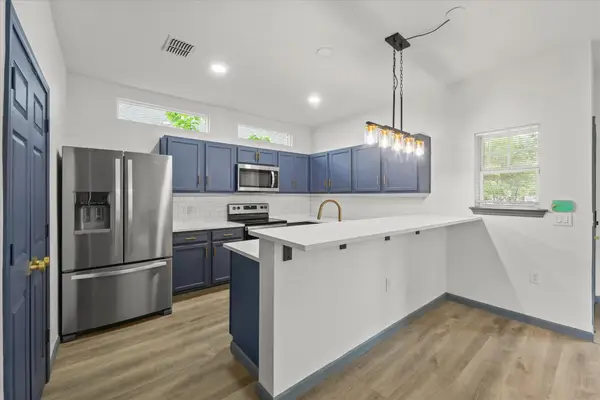4112 Kentshire Lane, Dallas, TX 75287
Local realty services provided by:ERA Steve Cook & Co, Realtors



Listed by:pamela boronski972-608-0300
Office:ebby halliday realtors
MLS#:21015969
Source:GDAR
Price summary
- Price:$599,900
- Price per sq. ft.:$258.47
About this home
Stunning One-Story Custom Home with 4 Bedrooms, 2 Living Areas & Spectacular Outdoor Retreat! Impeccable drive-up appeal welcomes you to this beautifully updated home featuring a bright, open-concept layout and timeless neutral décor. A spacious entry with lots of natural light and a built-in wet bar sets the tone for the inviting interior. Enjoy two generously sized living areas—each with its own cozy fireplace—ideal for both relaxed living and entertaining. The updated kitchen boasts granite countertops, an abundance of cabinetry, a skylight, and a large breakfast bar, flowing seamlessly into the den and casual dining space. The oversized primary suite offers ample room for a sitting area or study nook, while the secondary bedrooms are equally well-sized. Step outside to your private backyard oasis featuring a charming brick patio, chlorine pool hot, tranquil koi pond, and mature trees.
Perfectly situated near a scenic neighborhood lake—this home offers comfort, space, and a touch of nature in a prime location.
Updates includes: AC and heating as well as replaced tubes and some insulation in 2020. Wood flooring in 2023. Roof in 2021. Bathroom 2013. Exterior windows in 2023.
Contact an agent
Home facts
- Year built:1988
- Listing Id #:21015969
- Added:18 day(s) ago
- Updated:August 17, 2025 at 09:42 PM
Rooms and interior
- Bedrooms:4
- Total bathrooms:2
- Full bathrooms:2
- Living area:2,321 sq. ft.
Heating and cooling
- Cooling:Ceiling Fans, Central Air
- Heating:Central, Natural Gas
Structure and exterior
- Roof:Composition
- Year built:1988
- Building area:2,321 sq. ft.
- Lot area:0.19 Acres
Schools
- High school:Shepton
- Middle school:Frankford
- Elementary school:Mitchell
Finances and disclosures
- Price:$599,900
- Price per sq. ft.:$258.47
- Tax amount:$9,298
New listings near 4112 Kentshire Lane
- New
 $280,000Active3 beds 2 baths1,669 sq. ft.
$280,000Active3 beds 2 baths1,669 sq. ft.9568 Jennie Lee Lane, Dallas, TX 75227
MLS# 21030257Listed by: REGAL, REALTORS - New
 $319,000Active5 beds 2 baths2,118 sq. ft.
$319,000Active5 beds 2 baths2,118 sq. ft.921 Fernwood Avenue, Dallas, TX 75216
MLS# 21035457Listed by: KELLER WILLIAMS FRISCO STARS - New
 $250,000Active1 beds 1 baths780 sq. ft.
$250,000Active1 beds 1 baths780 sq. ft.1200 Main Street #1508, Dallas, TX 75202
MLS# 21035501Listed by: COMPASS RE TEXAS, LLC. - New
 $180,000Active2 beds 2 baths1,029 sq. ft.
$180,000Active2 beds 2 baths1,029 sq. ft.12888 Montfort Drive #210, Dallas, TX 75230
MLS# 21034757Listed by: COREY SIMPSON & ASSOCIATES - New
 $239,999Active1 beds 1 baths757 sq. ft.
$239,999Active1 beds 1 baths757 sq. ft.1200 Main Street #503, Dallas, TX 75202
MLS# 21033163Listed by: REDFIN CORPORATION - New
 $150,000Active2 beds 2 baths1,006 sq. ft.
$150,000Active2 beds 2 baths1,006 sq. ft.12484 Abrams Road #1724, Dallas, TX 75243
MLS# 21033426Listed by: MONUMENT REALTY - New
 $235,000Active3 beds 2 baths791 sq. ft.
$235,000Active3 beds 2 baths791 sq. ft.8403 Tackett Street, Dallas, TX 75217
MLS# 21034974Listed by: EPIQUE REALTY LLC - New
 $309,000Active3 beds 2 baths1,287 sq. ft.
$309,000Active3 beds 2 baths1,287 sq. ft.4706 Spring Avenue, Dallas, TX 75210
MLS# 21035377Listed by: MTX REALTY, LLC - New
 $268,999Active3 beds 2 baths1,260 sq. ft.
$268,999Active3 beds 2 baths1,260 sq. ft.521 E Kirnwood Drive, Dallas, TX 75114
MLS# 21035453Listed by: TURNER MANGUM LLC - Open Tue, 3 to 5pmNew
 $10,900,000Active5 beds 9 baths12,421 sq. ft.
$10,900,000Active5 beds 9 baths12,421 sq. ft.5335 Meaders Lane, Dallas, TX 75229
MLS# 20975612Listed by: DAVE PERRY MILLER REAL ESTATE

