4219 Travis Street, Dallas, TX 75205
Local realty services provided by:ERA Courtyard Real Estate
4219 Travis Street,Dallas, TX 75205
$900,000
- 3 Beds
- 4 Baths
- 2,474 sq. ft.
- Single family
- Active
Upcoming open houses
- Sat, Oct 1812:00 pm - 02:00 pm
- Sun, Oct 2602:00 pm - 04:00 pm
Listed by:edward slater214-226-7284
Office:compass re texas, llc.
MLS#:21081356
Source:GDAR
Price summary
- Price:$900,000
- Price per sq. ft.:$363.78
About this home
**Showings to start 10-16** Welcome to 4219 Travis Street – an impeccably updated and thoughtfully designed 3-bedroom, 3.5-bath townhome tucked in the heart of Dallas. This stunning residence offers a seamless blend of modern elegance and refined comfort in one of Dallas’s most coveted neighborhoods. The gourmet kitchen was updated in 2023, with premium stainless-steel appliances, a deep single-bowl sink, custom cabinetry above the fridge for added storage, and a pull-out trash drawer, creating a beautifully functional space for entertaining or everyday living. The light-filled living room is anchored by custom built-ins and a remodeled white brick fireplace with a classic mantle and remote-controlled insert, exuding warmth and sophistication. Notable enhancements include a new whole-house tankless water heater, water filtration system, and a dual-zone Trane HVAC system serving all floors. A dedicated home office off the living area provides the ideal work-from-home retreat, while 55 newly installed LED can lights (2024) illuminate the home with a clean, contemporary ambiance. Perfectly positioned near Katy Trail, Turtle Creek, and the vibrant Uptown district, this home offers effortless access to premier dining, shopping, and entertainment. Every detail has been curated to deliver both style and substance—making 4219 Travis Street a true Dallas gem.
Contact an agent
Home facts
- Year built:1999
- Listing ID #:21081356
- Added:1 day(s) ago
- Updated:October 15, 2025 at 10:43 PM
Rooms and interior
- Bedrooms:3
- Total bathrooms:4
- Full bathrooms:3
- Half bathrooms:1
- Living area:2,474 sq. ft.
Heating and cooling
- Cooling:Ceiling Fans, Central Air, Electric
- Heating:Central, Natural Gas
Structure and exterior
- Roof:Composition
- Year built:1999
- Building area:2,474 sq. ft.
- Lot area:0.06 Acres
Schools
- High school:North Dallas
- Middle school:Spence
- Elementary school:Milam
Finances and disclosures
- Price:$900,000
- Price per sq. ft.:$363.78
- Tax amount:$16,026
New listings near 4219 Travis Street
- New
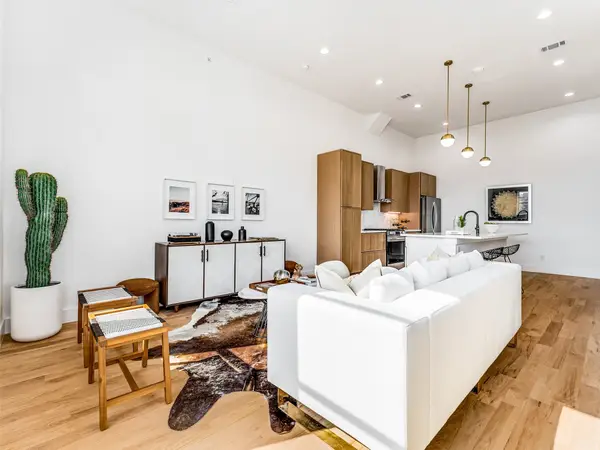 $545,900Active2 beds 3 baths1,706 sq. ft.
$545,900Active2 beds 3 baths1,706 sq. ft.2080 Kelly #106, Dallas, TX 75215
MLS# 21081578Listed by: CHRISTIES LONE STAR - New
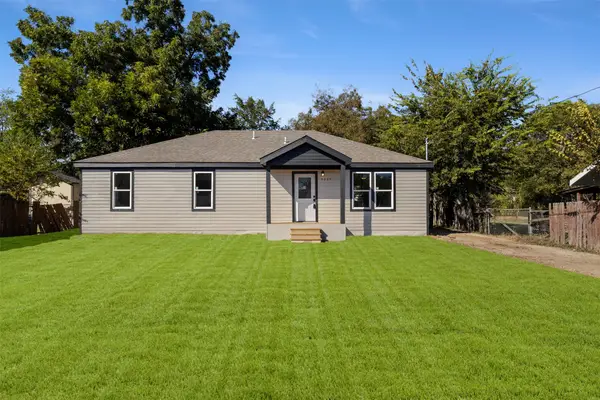 $275,000Active4 beds 2 baths1,518 sq. ft.
$275,000Active4 beds 2 baths1,518 sq. ft.9625 Homeplace Drive, Dallas, TX 75217
MLS# 21071730Listed by: ONEPLUS REALTY GROUP, LLC - New
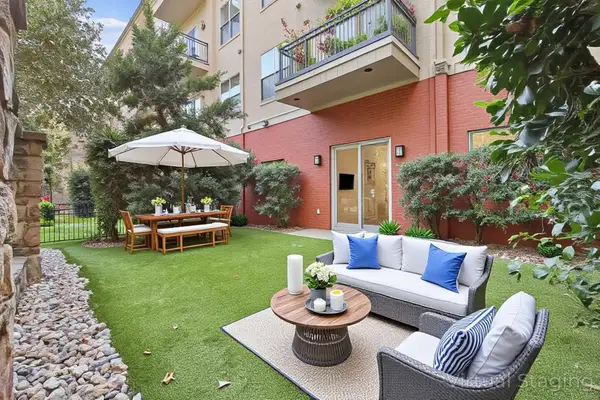 $359,000Active1 beds 2 baths850 sq. ft.
$359,000Active1 beds 2 baths850 sq. ft.2950 Mckinney Avenue #104, Dallas, TX 75204
MLS# 21087447Listed by: KELLER WILLIAMS URBAN DALLAS - New
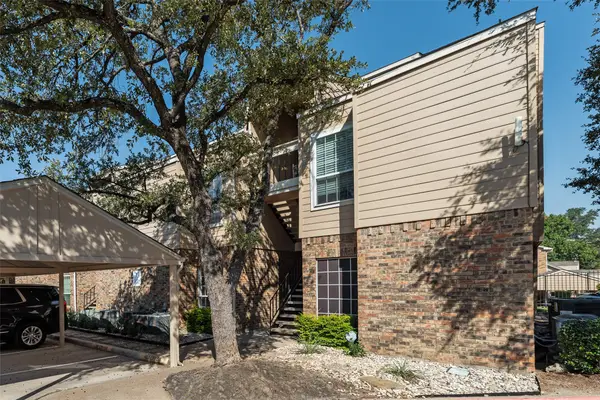 $260,000Active2 beds 2 baths1,217 sq. ft.
$260,000Active2 beds 2 baths1,217 sq. ft.14277 Preston Road #722, Dallas, TX 75254
MLS# 21087772Listed by: EXP REALTY, LLC - New
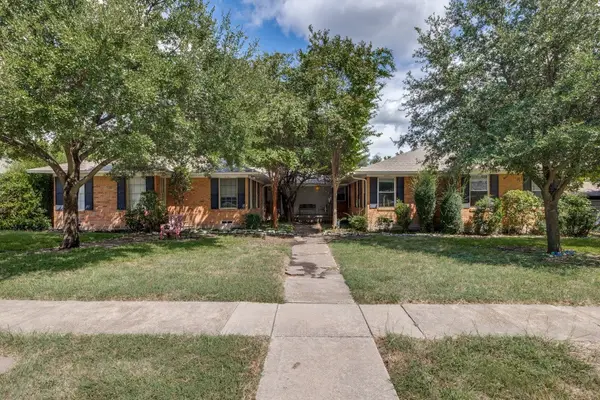 $565,000Active-- beds -- baths2,702 sq. ft.
$565,000Active-- beds -- baths2,702 sq. ft.9521 Ash Creek Drive, Dallas, TX 75228
MLS# 21088144Listed by: MELISSA RENFRO REALTY GROUP - New
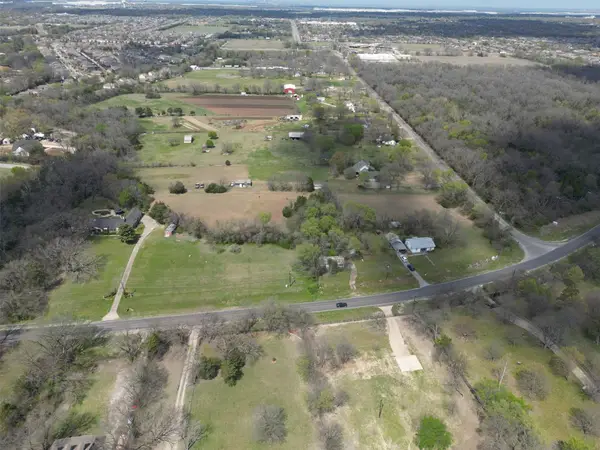 $1,000Active0.34 Acres
$1,000Active0.34 Acres1509 W Main Street, Lancaster, TX 75146
MLS# 21068487Listed by: RE/MAX PREFERRED ASSOCIATES - New
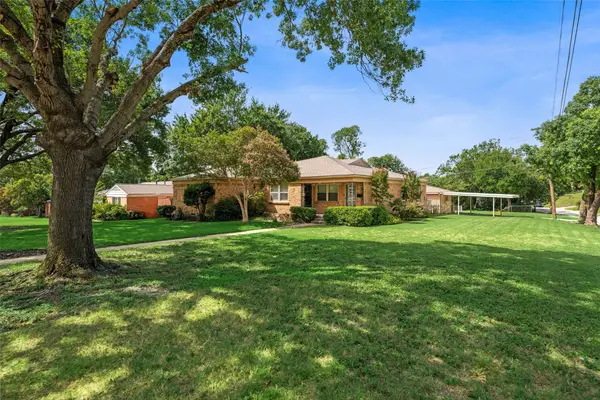 $575,000Active4 beds 2 baths2,217 sq. ft.
$575,000Active4 beds 2 baths2,217 sq. ft.1804-1806 Mariposa Drive, Dallas, TX 75228
MLS# 21079185Listed by: BRIGGS FREEMAN SOTHEBY'S INT'L - New
 $375,000Active2 beds 3 baths1,142 sq. ft.
$375,000Active2 beds 3 baths1,142 sq. ft.2080 Kelly #110, Dallas, TX 75215
MLS# 21081632Listed by: CHRISTIES LONE STAR - New
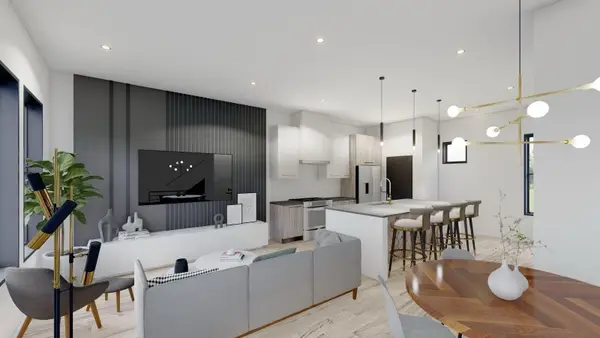 $505,000Active2 beds 3 baths1,331 sq. ft.
$505,000Active2 beds 3 baths1,331 sq. ft.1914 Ashby Street #102, Dallas, TX 75204
MLS# 21085573Listed by: CHRISTIES LONE STAR
