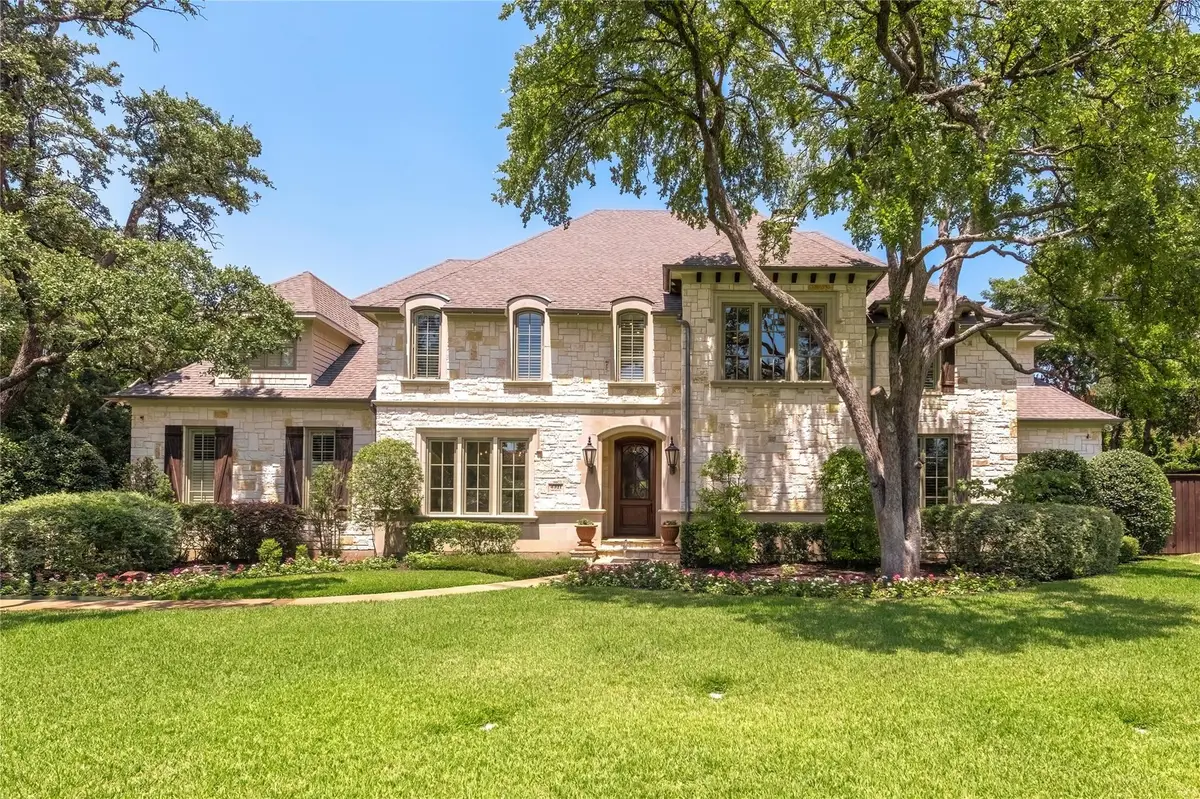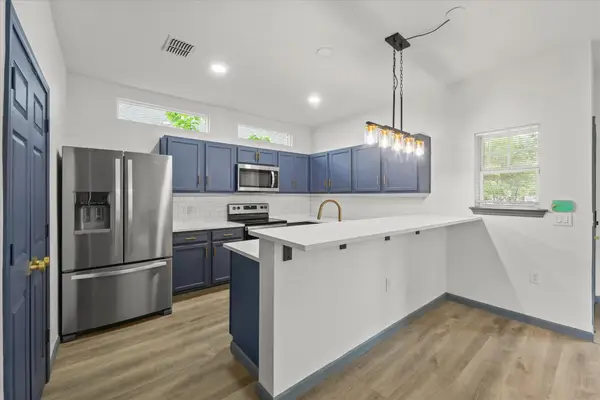4311 Brookview Drive, Dallas, TX 75220
Local realty services provided by:ERA Courtyard Real Estate



4311 Brookview Drive,Dallas, TX 75220
$4,300,000
- 5 Beds
- 7 Baths
- 8,204 sq. ft.
- Single family
- Active
Listed by:cecilia hampton214-326-5903
Office:keller williams realty allen
MLS#:20906585
Source:GDAR
Price summary
- Price:$4,300,000
- Price per sq. ft.:$524.13
About this home
Situated on a remarkable 0.75-acre lot in the prestigious Preston Hollow neighborhood, this French-inspired custom estate is a stunning blend of timeless architecture and modern comfort. Designed for both grand entertaining and everyday living, the layout flows effortlessly throughout. Hand-scraped hardwood floors lead to the chef’s kitchen, complete with a Wolf gas cooktop and grill, double ovens, and dual custom Sub-Zero refrigerators. The open-concept design connects seamlessly to spacious living and dining areas, perfect for hosting or relaxing in style. Enjoy quiet moments in the sophisticated study, or unwind in the fully equipped media room. A private fitness room on the main floor adds everyday convenience. The luxurious primary suite upstairs featuring dual walk-in closets, separate vanity sinks, a jetted soaking tub, and a spacious walk-in shower. 3 other bedroom suite with oversized spaces, private bath and walk in closets. A large game room with a built in kitchenette and adjacent craft rooms offer flexibility for entertainment, hobbies, or additional living space. An electric iron gate secures the driveway and motor court, enhancing both privacy and peace of mind. The outdoor living area is equally impressive, with a gourmet grill, retractable screens, and a resort-style pool and spa, your personal oasis for year-round enjoyment. Welcome to a home where elegance, comfort, and location come together effortlessly—Preston Hollow living at its finest.
Contact an agent
Home facts
- Year built:2007
- Listing Id #:20906585
- Added:367 day(s) ago
- Updated:August 14, 2025 at 08:43 PM
Rooms and interior
- Bedrooms:5
- Total bathrooms:7
- Full bathrooms:5
- Half bathrooms:2
- Living area:8,204 sq. ft.
Heating and cooling
- Cooling:Ceiling Fans, Central Air
- Heating:Natural Gas
Structure and exterior
- Year built:2007
- Building area:8,204 sq. ft.
- Lot area:0.74 Acres
Schools
- High school:Jefferson
- Middle school:Cary
- Elementary school:Walnuthill
Finances and disclosures
- Price:$4,300,000
- Price per sq. ft.:$524.13
- Tax amount:$87,086
New listings near 4311 Brookview Drive
- New
 $280,000Active3 beds 2 baths1,669 sq. ft.
$280,000Active3 beds 2 baths1,669 sq. ft.9568 Jennie Lee Lane, Dallas, TX 75227
MLS# 21030257Listed by: REGAL, REALTORS - New
 $319,000Active5 beds 2 baths2,118 sq. ft.
$319,000Active5 beds 2 baths2,118 sq. ft.921 Fernwood Avenue, Dallas, TX 75216
MLS# 21035457Listed by: KELLER WILLIAMS FRISCO STARS - New
 $250,000Active1 beds 1 baths780 sq. ft.
$250,000Active1 beds 1 baths780 sq. ft.1200 Main Street #1508, Dallas, TX 75202
MLS# 21035501Listed by: COMPASS RE TEXAS, LLC. - New
 $180,000Active2 beds 2 baths1,029 sq. ft.
$180,000Active2 beds 2 baths1,029 sq. ft.12888 Montfort Drive #210, Dallas, TX 75230
MLS# 21034757Listed by: COREY SIMPSON & ASSOCIATES - New
 $239,999Active1 beds 1 baths757 sq. ft.
$239,999Active1 beds 1 baths757 sq. ft.1200 Main Street #503, Dallas, TX 75202
MLS# 21033163Listed by: REDFIN CORPORATION - New
 $150,000Active2 beds 2 baths1,006 sq. ft.
$150,000Active2 beds 2 baths1,006 sq. ft.12484 Abrams Road #1724, Dallas, TX 75243
MLS# 21033426Listed by: MONUMENT REALTY - New
 $235,000Active3 beds 2 baths791 sq. ft.
$235,000Active3 beds 2 baths791 sq. ft.8403 Tackett Street, Dallas, TX 75217
MLS# 21034974Listed by: EPIQUE REALTY LLC - New
 $309,000Active3 beds 2 baths1,287 sq. ft.
$309,000Active3 beds 2 baths1,287 sq. ft.4706 Spring Avenue, Dallas, TX 75210
MLS# 21035377Listed by: MTX REALTY, LLC - New
 $268,999Active3 beds 2 baths1,260 sq. ft.
$268,999Active3 beds 2 baths1,260 sq. ft.521 E Kirnwood Drive, Dallas, TX 75114
MLS# 21035453Listed by: TURNER MANGUM LLC - Open Tue, 3 to 5pmNew
 $10,900,000Active5 beds 9 baths12,421 sq. ft.
$10,900,000Active5 beds 9 baths12,421 sq. ft.5335 Meaders Lane, Dallas, TX 75229
MLS# 20975612Listed by: DAVE PERRY MILLER REAL ESTATE

