4323 Ashford Drive, Dallas, TX 75214
Local realty services provided by:ERA Empower
4323 Ashford Drive,Dallas, TX 75214
$775,000
- 3 Beds
- 2 Baths
- 1,871 sq. ft.
- Single family
- Active
Listed by:peter loudis214-826-0316
Office:ebby halliday, realtors
MLS#:21044370
Source:GDAR
Price summary
- Price:$775,000
- Price per sq. ft.:$414.22
About this home
Stunning landscaping frames this classic brick home at 4323 Ashford Drive, where original charm and modern updates come together seamlessly. Inside, the original hardwood floors bring warmth and character throughout, while the updated bathrooms provide a fresh, modern feel. The kitchen features granite counters, stainless steel appliances, and plenty of space to cook and gather.
This home offers two inviting living rooms, perfect for entertaining or relaxing. The second living room offers flexibility for an office, playroom or even a 4th bedroom for those with some vision. Step outside and enjoy an amazing outdoor living space with a recently stained deck, built-in grill, and outdoor living area that make it easy to host friends and family. The board-on-board privacy fence has recently been refinished, giving the backyard a clean and polished look.
With a spacious 3 car garage, there is no need to sacrifice your home gym or prized project car. All of this within a layout designed for comfort and functionality, and the added bonus of feeding into the highly sought-after Lakewood Elementary, this home has so much to offer. Plus, you’ll love the easy access to White Rock Lake, the SOPAC Trail, and the restaurants and shopping at Hillside Village.
Contact an agent
Home facts
- Year built:1955
- Listing ID #:21044370
- Added:57 day(s) ago
- Updated:October 30, 2025 at 12:52 AM
Rooms and interior
- Bedrooms:3
- Total bathrooms:2
- Full bathrooms:2
- Living area:1,871 sq. ft.
Heating and cooling
- Cooling:Central Air, Electric
- Heating:Central, Natural Gas
Structure and exterior
- Roof:Composition
- Year built:1955
- Building area:1,871 sq. ft.
- Lot area:0.21 Acres
Schools
- High school:Woodrow Wilson
- Middle school:Long
- Elementary school:Lakewood
Finances and disclosures
- Price:$775,000
- Price per sq. ft.:$414.22
- Tax amount:$15,054
New listings near 4323 Ashford Drive
- Open Sat, 2 to 4pmNew
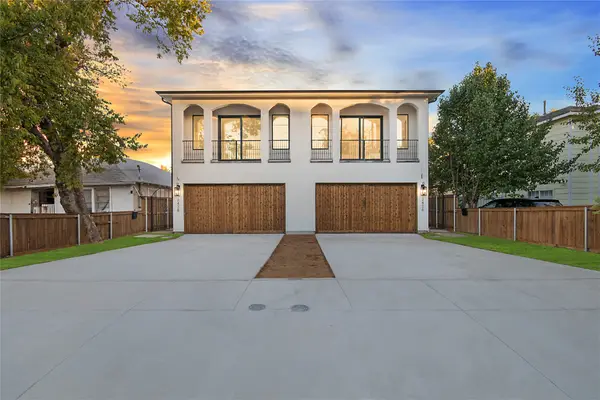 $799,000Active4 beds 5 baths3,145 sq. ft.
$799,000Active4 beds 5 baths3,145 sq. ft.2428 Douglas Avenue, Dallas, TX 75219
MLS# 21099742Listed by: ROGERS HEALY AND ASSOCIATES - New
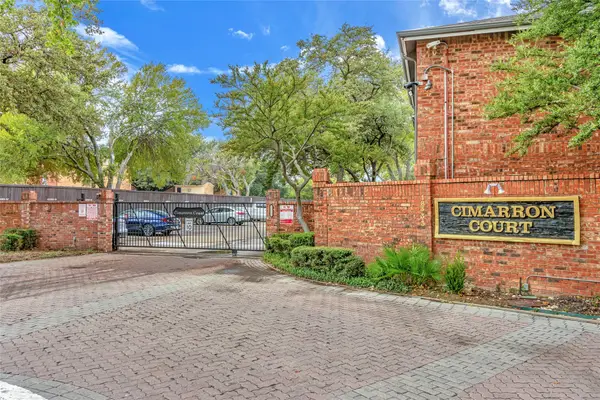 $115,000Active1 beds 1 baths448 sq. ft.
$115,000Active1 beds 1 baths448 sq. ft.18333 Roehampton Drive #423, Dallas, TX 75252
MLS# 21098074Listed by: VISIONS REALTY & INVESTMENTS - New
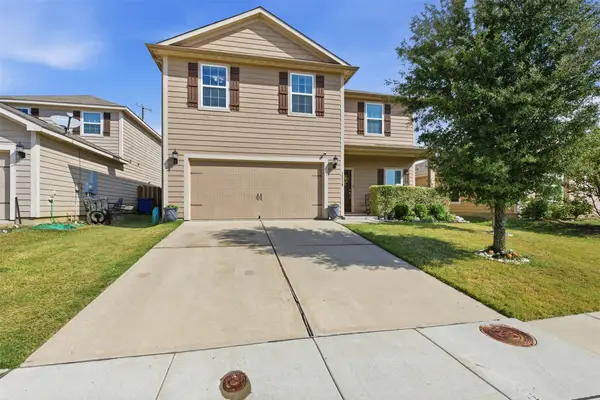 $349,000Active3 beds 3 baths1,946 sq. ft.
$349,000Active3 beds 3 baths1,946 sq. ft.14229 Bridgeview Lane, Dallas, TX 75253
MLS# 21098675Listed by: MONUMENT REALTY - New
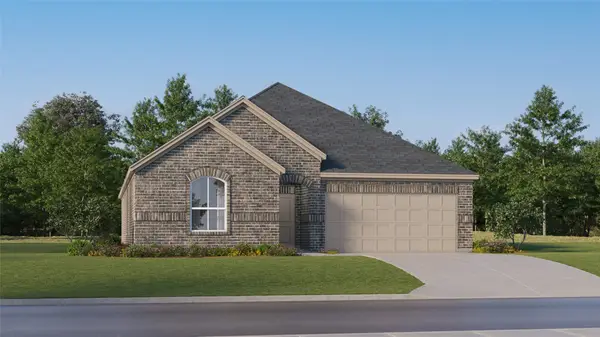 $328,049Active4 beds 2 baths2,062 sq. ft.
$328,049Active4 beds 2 baths2,062 sq. ft.1208 Ponchartrain Drive, Dallas, TX 75253
MLS# 21099700Listed by: TURNER MANGUM,LLC - New
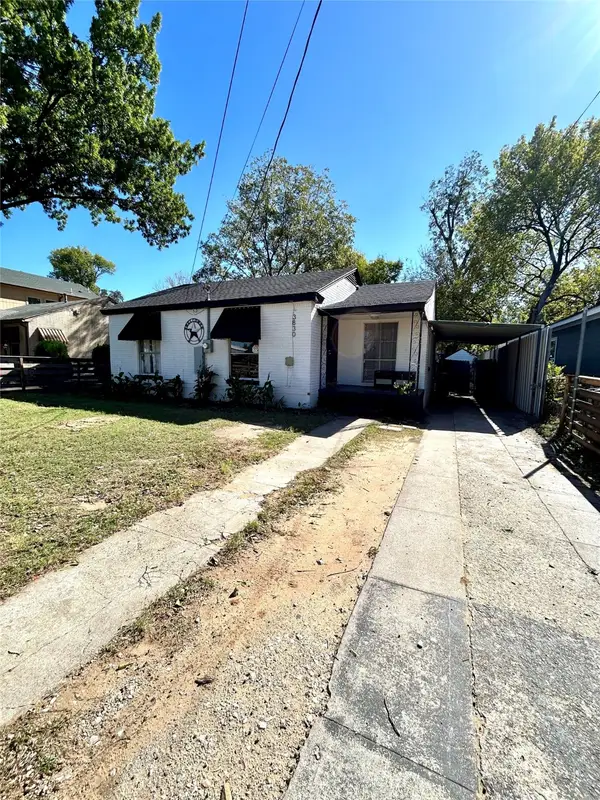 $210,000Active3 beds 2 baths1,006 sq. ft.
$210,000Active3 beds 2 baths1,006 sq. ft.3830 York Street, Dallas, TX 75210
MLS# 21093258Listed by: REAL ESTATE FAQ, LLC - New
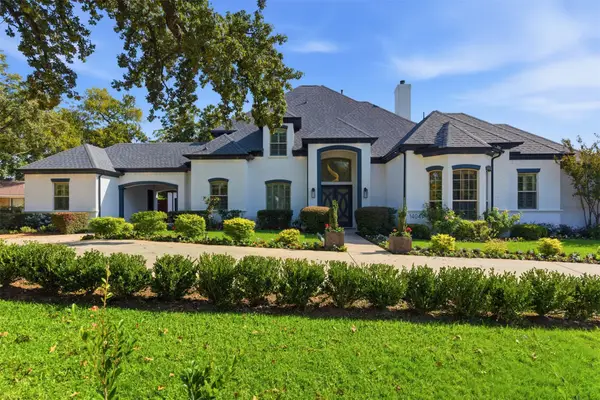 $1,500,000Active4 beds 5 baths4,460 sq. ft.
$1,500,000Active4 beds 5 baths4,460 sq. ft.1404 Sylvan Avenue, Dallas, TX 75208
MLS# 21099331Listed by: COMPASS RE TEXAS, LLC. - New
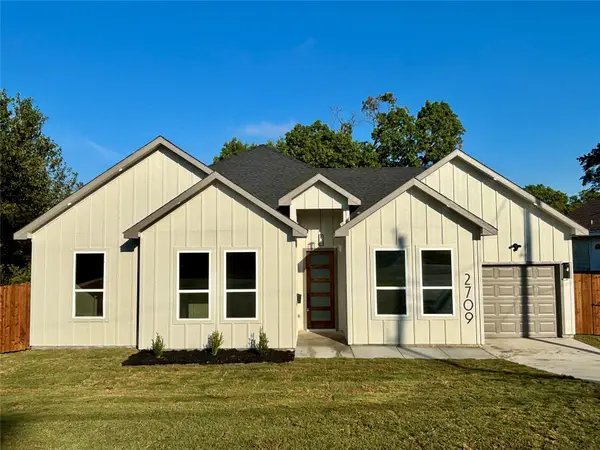 $325,500Active4 beds 2 baths1,668 sq. ft.
$325,500Active4 beds 2 baths1,668 sq. ft.2709 Kool Avenue, Dallas, TX 75241
MLS# 21099613Listed by: DAVE PERRY MILLER REAL ESTATE - New
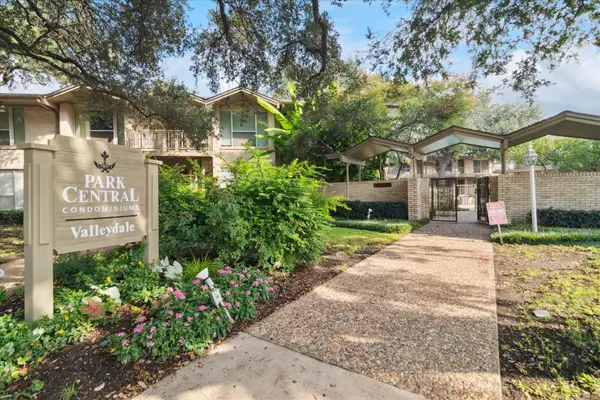 $215,000Active2 beds 2 baths948 sq. ft.
$215,000Active2 beds 2 baths948 sq. ft.11118 Valleydale Drive #A, Dallas, TX 75230
MLS# 21088661Listed by: KELLER WILLIAMS DALLAS MIDTOWN - New
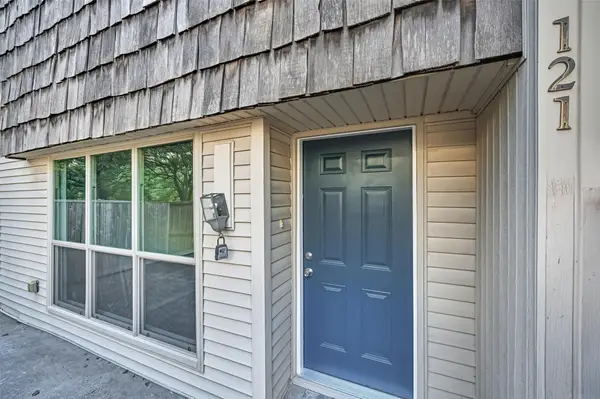 $210,000Active2 beds 2 baths969 sq. ft.
$210,000Active2 beds 2 baths969 sq. ft.2702 Douglas Avenue #121, Dallas, TX 75219
MLS# 21091189Listed by: SUMMIT RESIDENTIAL SERVICES, L - New
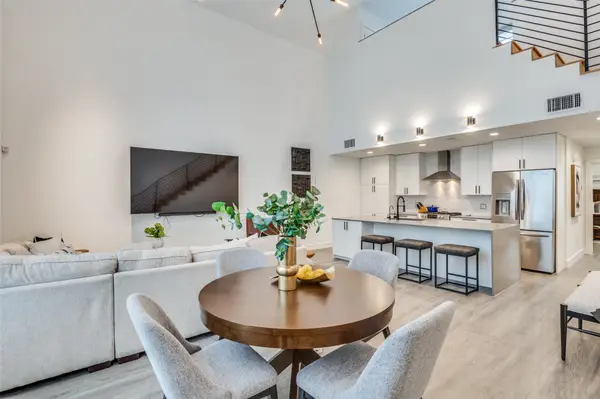 $495,000Active2 beds 4 baths1,816 sq. ft.
$495,000Active2 beds 4 baths1,816 sq. ft.3880 Munger Avenue #8, Dallas, TX 75204
MLS# 21096753Listed by: AGENCY DALLAS PARK CITIES, LLC
