4419 Hollow Oak Drive, Dallas, TX 75287
Local realty services provided by:ERA Courtyard Real Estate
4419 Hollow Oak Drive,Dallas, TX 75287
$985,000
- 4 Beds
- 3 Baths
- 3,570 sq. ft.
- Single family
- Active
Listed by:susan withrow214-577-7772
Office:keller williams central
MLS#:21034484
Source:GDAR
Price summary
- Price:$985,000
- Price per sq. ft.:$275.91
About this home
Stunning luxury home with exceptional curb appeal and multiple outdoor living areas. Behind the striking double iron-and-glass front doors, hardwood floors lead through an inviting entry accented by modern iron balustrades and an updated chandelier. The formal dining room is perfect for gatherings large or small. The adjacent office or living room showcases a marble fireplace, architectural windows on both north and south walls, and glass French doors for privacy and a transom for added light and openness. The kitchen is a true showpiece. It features marble countertops, white Shaker cabinetry, and top-of-the-line Wolf appliances, including a six-burner gas range with griddle, double oven, and commercial-grade vent hood. Additional highlights include a Kohler farmhouse sink with Moen faucet. The adjacent breakfast room has a built-in china cabinet with a Sub-zero wine refrigerator. The kitchen opens seamlessly into a warm family room with a beamed ceiling, built-in cabinetry, gas fireplace, and wet bar with marble counters and wine storage. The primary suite offers a serene retreat with hardwood flooring, remote-controlled blinds, and French doors leading to a private patio. The spa-inspired bath includes marble counters, shower with dual showerheads, a whirlpool tub with air massage, smart mirrors, and a custom-designed closet with extensive storage and locking drawers. The second bedroom downstairs is split from the master to make a perfect guest room or nursery. Upstairs, you’ll find a spacious game room, two additional bedrooms with walk-in closets, and a shared updated bath. Outdoors, enjoy resort-style living with all-synthetic turf, a covered patio with cedar pergola, built-in grill, fireplace, and a plunge pool with whirlpool jets and water feature. Every system has been meticulously updated—from attic ventilation and gutter screens to freshly painted interiors (2025)—ensuring a move-in-ready masterpiece of comfort, elegance, and modern luxury.
Contact an agent
Home facts
- Year built:1988
- Listing ID #:21034484
- Added:52 day(s) ago
- Updated:October 25, 2025 at 11:52 AM
Rooms and interior
- Bedrooms:4
- Total bathrooms:3
- Full bathrooms:3
- Living area:3,570 sq. ft.
Heating and cooling
- Cooling:Ceiling Fans, Central Air
- Heating:Natural Gas
Structure and exterior
- Roof:Composition
- Year built:1988
- Building area:3,570 sq. ft.
- Lot area:0.2 Acres
Schools
- High school:Shepton
- Middle school:Frankford
- Elementary school:Mitchell
Finances and disclosures
- Price:$985,000
- Price per sq. ft.:$275.91
- Tax amount:$15,189
New listings near 4419 Hollow Oak Drive
- New
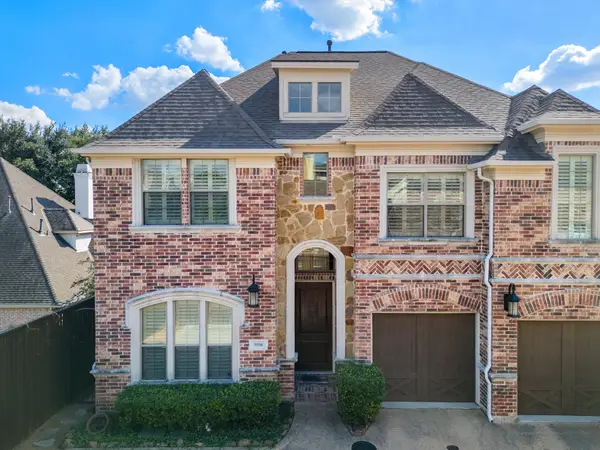 $995,000Active4 beds 4 baths4,154 sq. ft.
$995,000Active4 beds 4 baths4,154 sq. ft.9106 Cochran Bluff Lane, Dallas, TX 75220
MLS# 21087920Listed by: KELLER WILLIAMS REALTY DPR - New
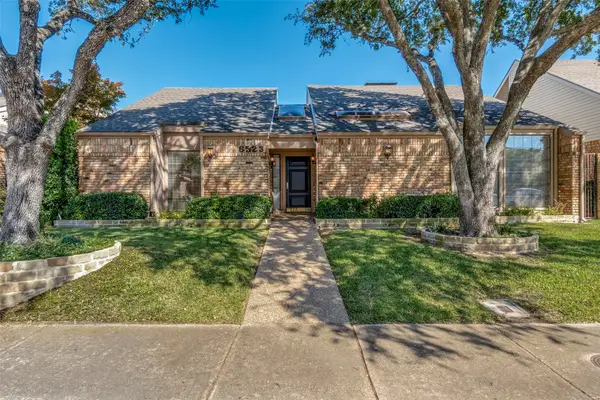 $550,000Active2 beds 2 baths2,103 sq. ft.
$550,000Active2 beds 2 baths2,103 sq. ft.6523 Brook Lake Drive, Dallas, TX 75248
MLS# 21089341Listed by: KELLER WILLIAMS REALTY DPR - New
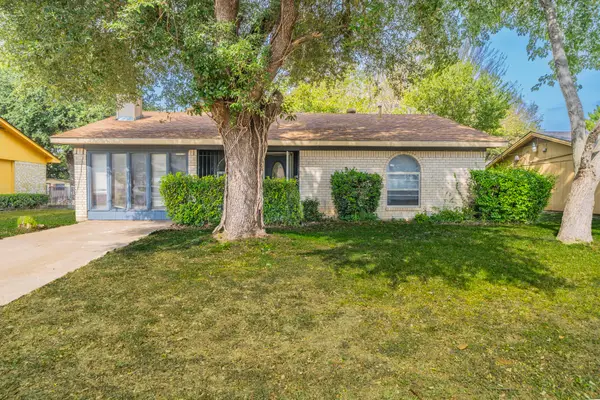 $139,000Active3 beds 2 baths1,107 sq. ft.
$139,000Active3 beds 2 baths1,107 sq. ft.1715 Trade Winds Drive, Dallas, TX 75241
MLS# 21093232Listed by: REKONNECTION, LLC - New
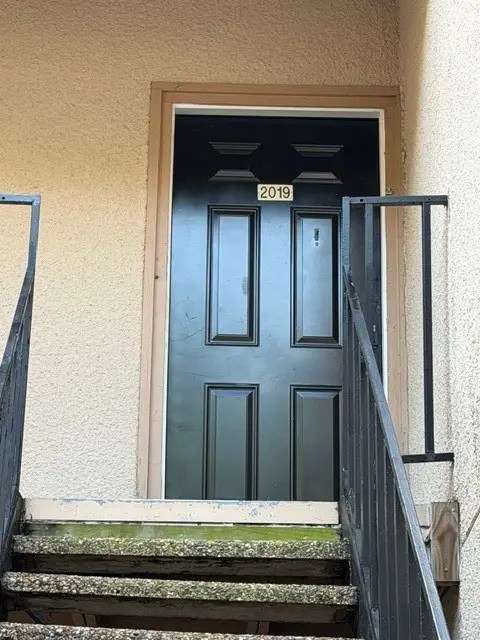 $78,900Active1 beds 1 baths569 sq. ft.
$78,900Active1 beds 1 baths569 sq. ft.8110 Skillman Street #2019, Dallas, TX 75231
MLS# 21096306Listed by: DHS REALTY - New
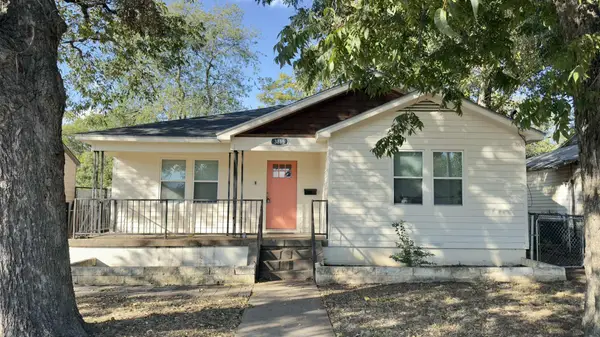 $299,000Active3 beds 2 baths1,256 sq. ft.
$299,000Active3 beds 2 baths1,256 sq. ft.3815 Poinsettia Drive, Dallas, TX 75211
MLS# 21093149Listed by: ONLY 1 REALTY GROUP LLC - New
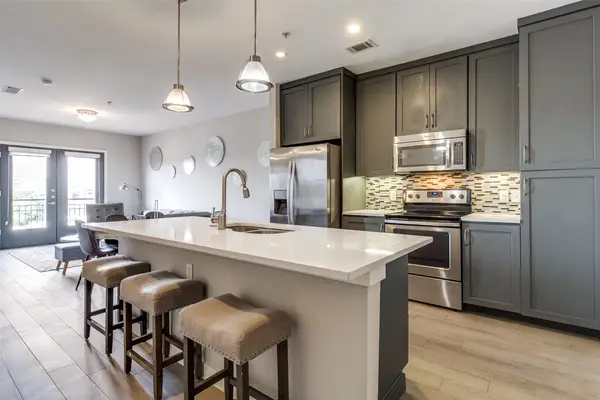 $325,000Active2 beds 2 baths1,025 sq. ft.
$325,000Active2 beds 2 baths1,025 sq. ft.5609 Smu Boulevard #405, Dallas, TX 75206
MLS# 21086550Listed by: ALLIE BETH ALLMAN & ASSOC. - New
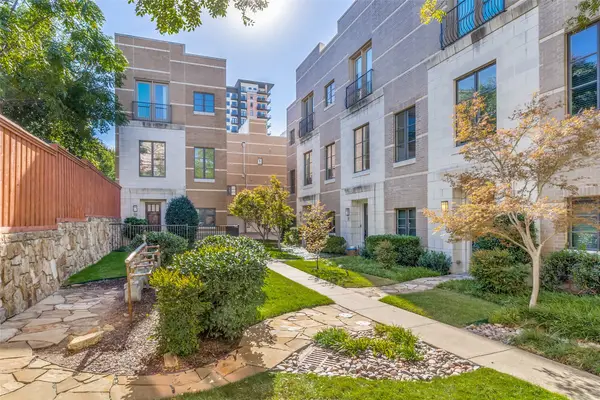 $765,000Active2 beds 3 baths2,306 sq. ft.
$765,000Active2 beds 3 baths2,306 sq. ft.3210 Carlisle Street #37, Dallas, TX 75204
MLS# 21094960Listed by: DLG REALTY ADVISORS - New
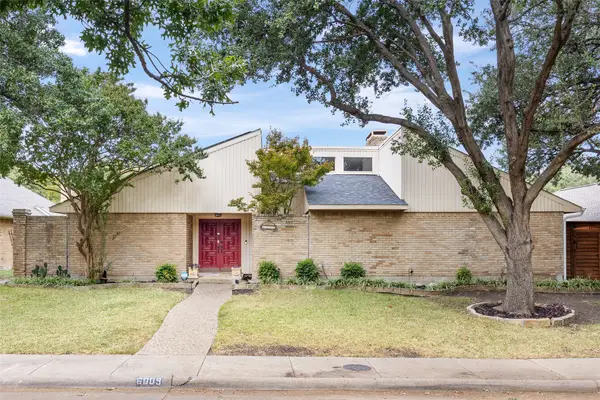 $520,000Active3 beds 3 baths2,214 sq. ft.
$520,000Active3 beds 3 baths2,214 sq. ft.6009 Gentle Knoll Lane, Dallas, TX 75248
MLS# 21095941Listed by: SPENCE REAL ESTATE GROUP LLC - New
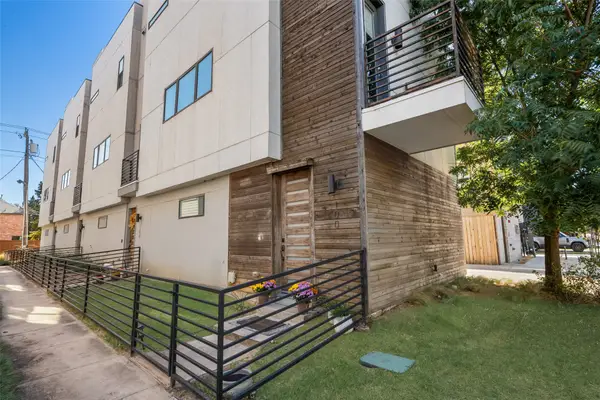 $479,000Active2 beds 3 baths1,529 sq. ft.
$479,000Active2 beds 3 baths1,529 sq. ft.5810 Bryan Parkway #100, Dallas, TX 75206
MLS# 21087828Listed by: ALLIE BETH ALLMAN & ASSOC. - New
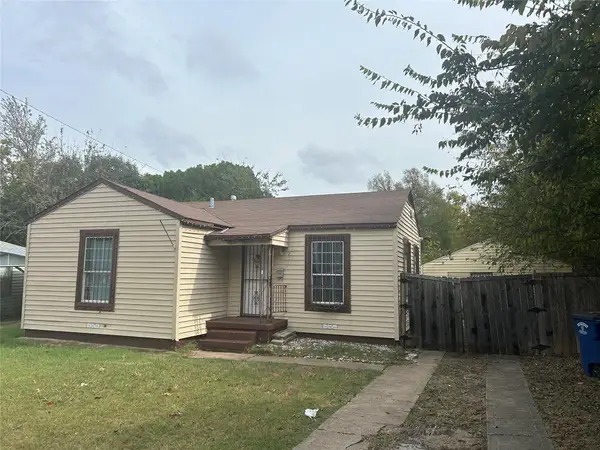 $125,000Active2 beds 1 baths840 sq. ft.
$125,000Active2 beds 1 baths840 sq. ft.2348 Village Way, Dallas, TX 75216
MLS# 21096047Listed by: SKYLINE REALTY
