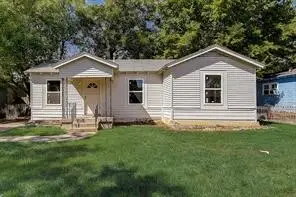4724 Berridge Lane, Dallas, TX 75227
Local realty services provided by:ERA Steve Cook & Co, Realtors



Listed by:james palin214-828-4300
Office:coldwell banker realty
MLS#:20982627
Source:GDAR
Price summary
- Price:$499,900
- Price per sq. ft.:$138.4
About this home
Nestled in the vibrant Buckner Terrace neighborhood, close to Skyline High School and Interstate 30, this captivating duplex boasts a sprawling 3,616 sq ft. Get swept away by the 2350 left-side unit, featuring 3 large bedrooms and 2 full bathrooms. The kitchen features a pantry, built in microwave and oven and separate dining room with dual doors which could double as an office. The living room dazzles with vaulted ceilings, a wood burning fireplace, and charming wood paneling. The right side has 1266 sq ft, 2 inviting bedrooms, and luxury vinyl plank floors. with a wood-burning fireplace. Each unit features a full 2 car garage. ENTIRE ROOF REPLACED IN JUNE 2025. Left side unit HVAC was replaced in October 2024. Right side unit was replaced in July 2020. Left side is vacant and can be used for owner occupancy or another rental unit. The right side is leased for $1628 through March 31st, 2026. This duplex is an absolute gem with a opportunity to live in the left or continue renting and have a have a tenant on the right side. Don't miss out on this incredible opportunity!
Contact an agent
Home facts
- Year built:1985
- Listing Id #:20982627
- Added:52 day(s) ago
- Updated:August 20, 2025 at 01:44 AM
Rooms and interior
- Bedrooms:5
- Total bathrooms:4
- Full bathrooms:4
- Living area:3,612 sq. ft.
Heating and cooling
- Cooling:Ceiling Fans, Central Air, Electric
- Heating:Central, Electric
Structure and exterior
- Roof:Composition
- Year built:1985
- Building area:3,612 sq. ft.
- Lot area:0.24 Acres
Schools
- High school:Skyline
- Middle school:H.W. Lang
- Elementary school:Frank Guzick
Finances and disclosures
- Price:$499,900
- Price per sq. ft.:$138.4
- Tax amount:$12,599
New listings near 4724 Berridge Lane
- New
 $465,000Active-- beds -- baths2,640 sq. ft.
$465,000Active-- beds -- baths2,640 sq. ft.4205 Metropolitan Avenue, Dallas, TX 75210
MLS# 21028195Listed by: ONEPLUS REALTY GROUP, LLC - New
 $76,000Active1 beds 1 baths600 sq. ft.
$76,000Active1 beds 1 baths600 sq. ft.6108 Abrams Road #103, Dallas, TX 75231
MLS# 21037212Listed by: INFINITY REALTY GROUP OF TEXAS - New
 $129,000Active1 beds 1 baths647 sq. ft.
$129,000Active1 beds 1 baths647 sq. ft.7126 Holly Hill Drive #311, Dallas, TX 75231
MLS# 21035540Listed by: KELLER WILLIAMS REALTY - New
 $210,000Active3 beds 1 baths1,060 sq. ft.
$210,000Active3 beds 1 baths1,060 sq. ft.7729 Hillard Drive, Dallas, TX 75217
MLS# 21037181Listed by: WHITE ROCK REALTY - New
 $675,000Active3 beds 3 baths1,826 sq. ft.
$675,000Active3 beds 3 baths1,826 sq. ft.1537 Cedar Hill Avenue, Dallas, TX 75208
MLS# 21006349Listed by: ALLIE BETH ALLMAN & ASSOC. - New
 $817,000Active3 beds 2 baths1,793 sq. ft.
$817,000Active3 beds 2 baths1,793 sq. ft.7024 Irongate Lane, Dallas, TX 75214
MLS# 21032042Listed by: EXP REALTY - New
 $449,000Active3 beds 2 baths1,578 sq. ft.
$449,000Active3 beds 2 baths1,578 sq. ft.1630 Ramsey Avenue, Dallas, TX 75216
MLS# 21036888Listed by: DAVE PERRY MILLER REAL ESTATE - New
 $235,000Active3 beds 2 baths1,400 sq. ft.
$235,000Active3 beds 2 baths1,400 sq. ft.509 Youngstown Street #4, Dallas, TX 75253
MLS# 21037060Listed by: LUGARY, LLC - New
 $210,000Active2 beds 2 baths957 sq. ft.
$210,000Active2 beds 2 baths957 sq. ft.5310 Keller Springs Road, Dallas, TX 75248
MLS# 21033520Listed by: MARK SPAIN REAL ESTATE - New
 $772,000Active3 beds 3 baths2,400 sq. ft.
$772,000Active3 beds 3 baths2,400 sq. ft.6527 Axton Circle, Dallas, TX 75214
MLS# 21034126Listed by: EXP REALTY LLC
