4908 Stony Ford Drive, Dallas, TX 75287
Local realty services provided by:ERA Newlin & Company
Listed by:atticus gill817-714-0715
Office:thirtyfive 20 realty, llc.
MLS#:20974363
Source:GDAR
Price summary
- Price:$975,000
- Price per sq. ft.:$256.98
- Monthly HOA dues:$43.75
About this home
Welcome to 4908 Stony Ford, a beautiful residence nestled in the heart of North Dallas. This expansive 5-bedroom, 5-bathroom home offers the perfect blend of style, space, and comfort—all set in one of the area's most desirable neighborhoods. Step inside to discover an open floor plan designed for modern living and effortless entertaining. Fresh new paint throughout enhances the home’s natural light. The centerpiece of the zero-maintenance turf backyard is a sparkling pool, perfect for Texas summers and weekend gatherings. With a durable metal roof, this home is built to last. Every detail has been thoughtfully considered to offer both functionality and sophistication. Whether you're hosting guests or relaxing with family, this home delivers comfort, privacy, and timeless style.
Contact an agent
Home facts
- Year built:1990
- Listing ID #:20974363
- Added:119 day(s) ago
- Updated:October 16, 2025 at 11:40 AM
Rooms and interior
- Bedrooms:5
- Total bathrooms:5
- Full bathrooms:5
- Living area:3,794 sq. ft.
Heating and cooling
- Cooling:Central Air, Electric
- Heating:Central, Fireplaces, Natural Gas
Structure and exterior
- Roof:Metal
- Year built:1990
- Building area:3,794 sq. ft.
- Lot area:0.23 Acres
Schools
- High school:Shepton
- Middle school:Frankford
- Elementary school:Mitchell
Finances and disclosures
- Price:$975,000
- Price per sq. ft.:$256.98
- Tax amount:$16,009
New listings near 4908 Stony Ford Drive
- New
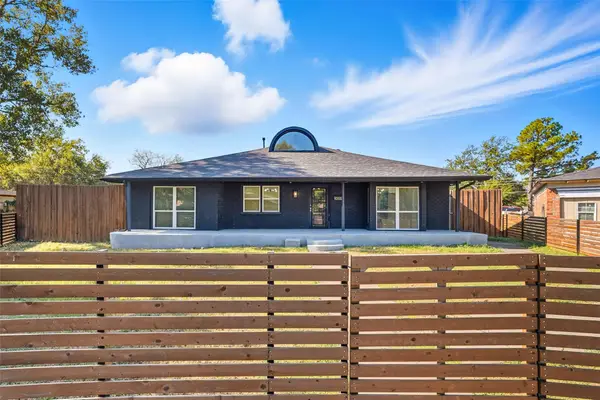 $384,900Active5 beds 4 baths3,512 sq. ft.
$384,900Active5 beds 4 baths3,512 sq. ft.10332 Muskogee Circle, Dallas, TX 75217
MLS# 21085616Listed by: REAL ESTATE DIPLOMATS - New
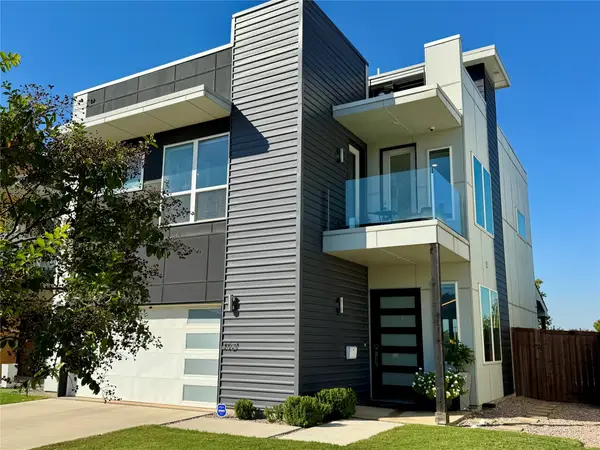 $645,000Active3 beds 3 baths2,173 sq. ft.
$645,000Active3 beds 3 baths2,173 sq. ft.4021 Ivanhoe Lane, Dallas, TX 75212
MLS# 21086371Listed by: DFW ELITE - New
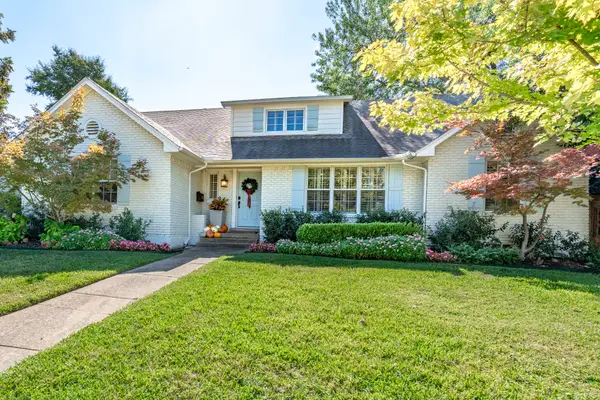 $1,290,000Active5 beds 3 baths2,926 sq. ft.
$1,290,000Active5 beds 3 baths2,926 sq. ft.9508 Brentgate Drive, Dallas, TX 75238
MLS# 21087515Listed by: EBBY HALLIDAY, REALTORS 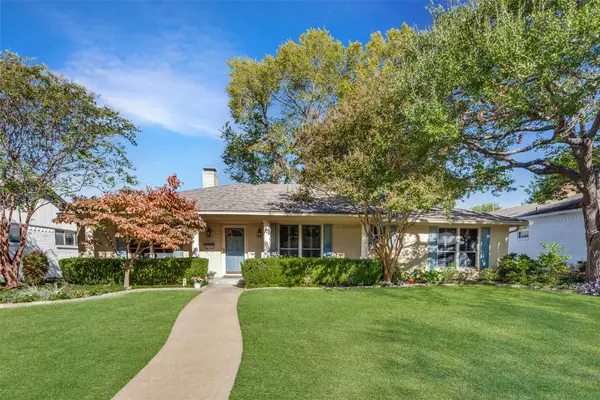 $539,000Pending3 beds 3 baths2,344 sq. ft.
$539,000Pending3 beds 3 baths2,344 sq. ft.11105 Shortmeadow Drive, Dallas, TX 75218
MLS# 20794270Listed by: DAVE PERRY MILLER REAL ESTATE- New
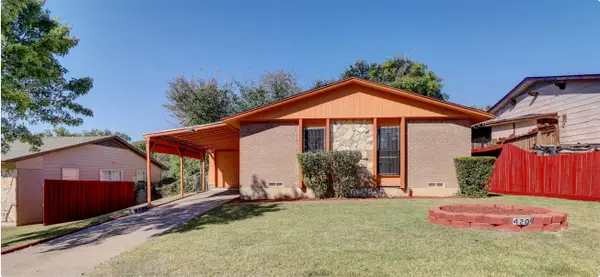 $209,000Active3 beds 2 baths1,108 sq. ft.
$209,000Active3 beds 2 baths1,108 sq. ft.4209 Leland College Drive, Dallas, TX 75241
MLS# 21088257Listed by: ONDEMAND REALTY - New
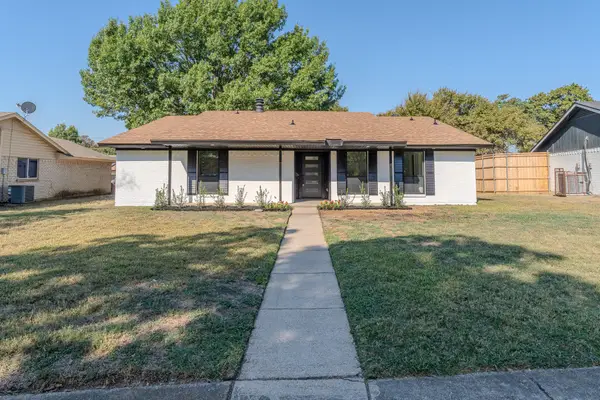 $270,000Active3 beds 2 baths1,343 sq. ft.
$270,000Active3 beds 2 baths1,343 sq. ft.731 N Pleasant Woods Drive, Dallas, TX 75217
MLS# 21088258Listed by: MTX REALTY, LLC - New
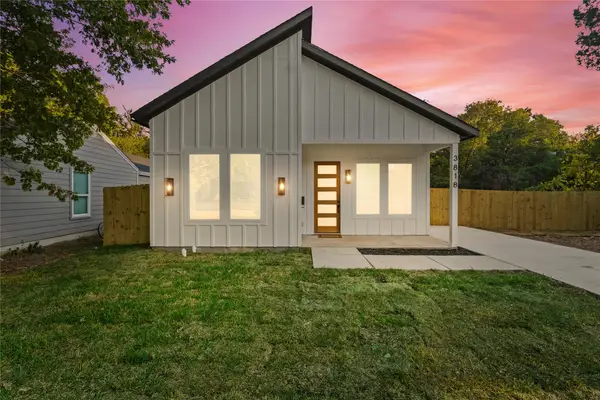 $279,999Active3 beds 2 baths1,450 sq. ft.
$279,999Active3 beds 2 baths1,450 sq. ft.3818 Le Forge Avenue, Dallas, TX 75216
MLS# 21088273Listed by: ONLY 1 REALTY GROUP DALLAS - New
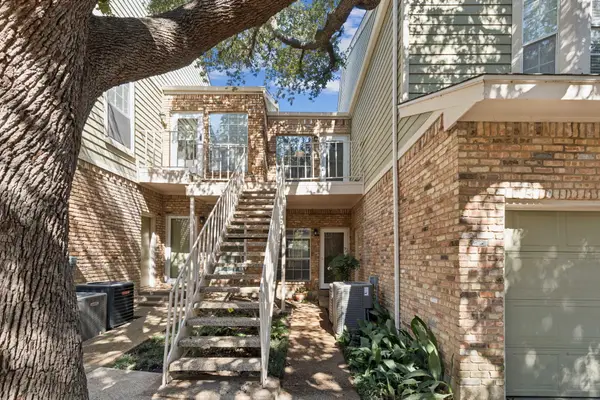 $300,000Active2 beds 2 baths992 sq. ft.
$300,000Active2 beds 2 baths992 sq. ft.7151 Gaston Avenue #907, Dallas, TX 75214
MLS# 21086339Listed by: COLDWELL BANKER APEX, REALTORS - New
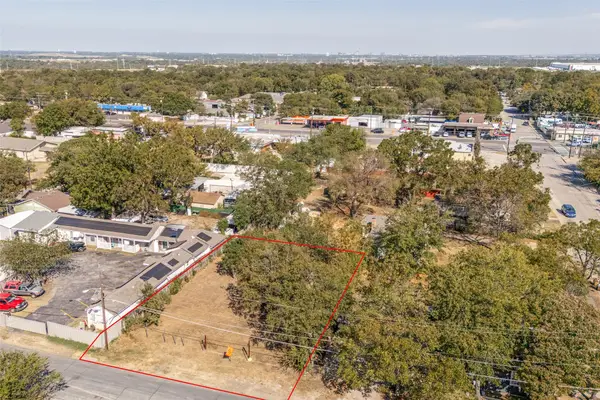 $102,000Active0.17 Acres
$102,000Active0.17 Acres5115 Spruce Street, Dallas, TX 75211
MLS# 21087079Listed by: ULTRA REAL ESTATE SERVICES - New
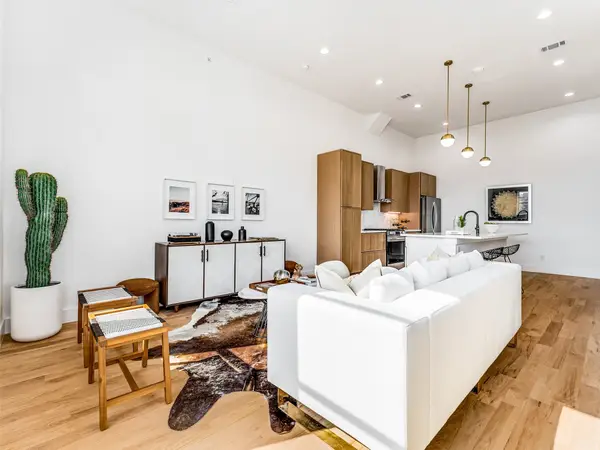 $545,900Active2 beds 3 baths1,706 sq. ft.
$545,900Active2 beds 3 baths1,706 sq. ft.2080 Kelly #106, Dallas, TX 75215
MLS# 21081578Listed by: CHRISTIES LONE STAR
