5040 Horseshoe Trail, Dallas, TX 75209
Local realty services provided by:ERA Newlin & Company



Listed by:garrett holloway214-369-6000
Office:dave perry miller real estate
MLS#:21028944
Source:GDAR
Price summary
- Price:$2,195,000
- Price per sq. ft.:$822.1
About this home
On .337 acres in the coveted Bluffview area, 5040 Horseshoe Trail pairs timeless architecture with elevated, modern design. Renovated in 2021 in collaboration with designer Jennifer Littke of SETSTUDIO, the home features a sophisticated palette of natural materials and bespoke details. The entry is flanked by a library featuring custom walnut millwork and a formal living room with fireplace. The kitchen impresses with custom white oak cabinetry and flows to the breakfast and family rooms, where a wall of windows frames views of the lush backyard. The 1st-floor primary suite offers a spa-like bath with separate tub and shower, custom white oak cabinetry, marble details, and a well-appointed walk-in closet. The primary suite also features a private porch for morning coffee or evening beverages overlooking the backyard. Additionally, the downstairs offers formal dining, a powder bath, laundry and a 2-car attached garage. Upstairs, two spacious rooms share a beautifully finished hall bath. The enviable outdoor space is full of mature trees, lush green spaces, a walking path, and a fire pit creating a serene retreat for year-round enjoyment. With three living spaces, impeccable finishes, and walkability to many of Dallas’ most acclaimed restaurants and shops, 5040 Horseshoe Trail sets a new standard of luxury in Bluffview!
Contact an agent
Home facts
- Year built:1938
- Listing Id #:21028944
- Added:7 day(s) ago
- Updated:August 22, 2025 at 11:45 AM
Rooms and interior
- Bedrooms:3
- Total bathrooms:3
- Full bathrooms:2
- Half bathrooms:1
- Living area:2,670 sq. ft.
Heating and cooling
- Cooling:Central Air, Electric, Zoned
- Heating:Central, Natural Gas, Zoned
Structure and exterior
- Roof:Composition, Metal
- Year built:1938
- Building area:2,670 sq. ft.
- Lot area:0.34 Acres
Schools
- High school:White
- Middle school:Marsh
- Elementary school:Williams
Finances and disclosures
- Price:$2,195,000
- Price per sq. ft.:$822.1
- Tax amount:$24,628
New listings near 5040 Horseshoe Trail
- New
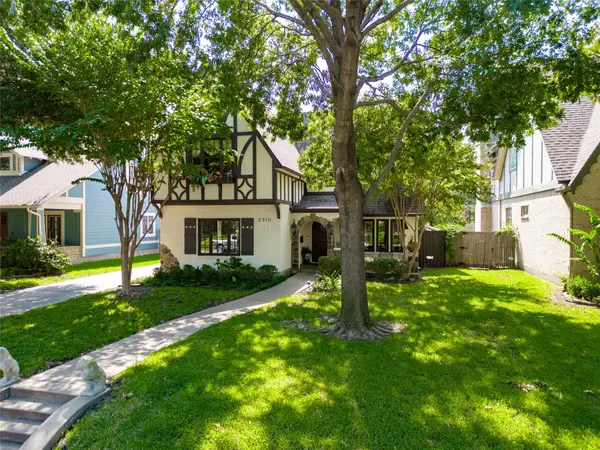 $1,425,000Active4 beds 4 baths3,387 sq. ft.
$1,425,000Active4 beds 4 baths3,387 sq. ft.5910 Velasco Avenue, Dallas, TX 75206
MLS# 21039166Listed by: ALLIE BETH ALLMAN & ASSOC. - New
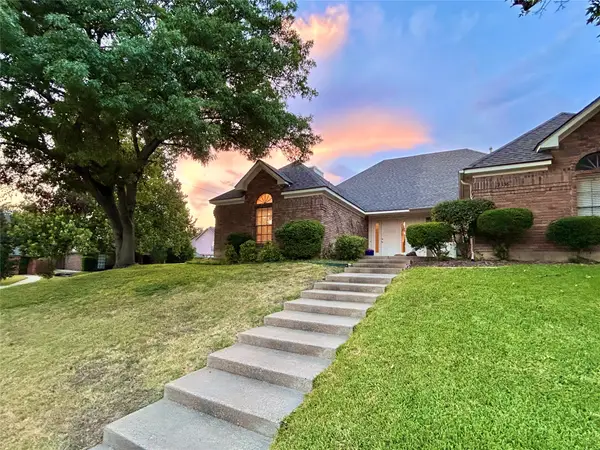 $399,500Active3 beds 3 baths1,841 sq. ft.
$399,500Active3 beds 3 baths1,841 sq. ft.9334 Highedge Circle, Dallas, TX 75238
MLS# 21039655Listed by: MONUMENT REALTY - Open Sun, 11am to 1pmNew
 $1,499,000Active7 beds 6 baths4,326 sq. ft.
$1,499,000Active7 beds 6 baths4,326 sq. ft.5738 Deseret Trail, Dallas, TX 75252
MLS# 21031751Listed by: UNITED REAL ESTATE FRISCO - New
 $470,000Active3 beds 3 baths1,654 sq. ft.
$470,000Active3 beds 3 baths1,654 sq. ft.8570 Sweetwood Drive, Dallas, TX 75228
MLS# 21037104Listed by: NB ELITE REALTY - Open Sat, 1 to 3pmNew
 $1,599,000Active5 beds 4 baths3,533 sq. ft.
$1,599,000Active5 beds 4 baths3,533 sq. ft.4341 Willow Lane, Dallas, TX 75244
MLS# 21039524Listed by: DHS REALTY - New
 $275,000Active2 beds 2 baths1,200 sq. ft.
$275,000Active2 beds 2 baths1,200 sq. ft.10820 Pagewood Drive #61, Dallas, TX 75230
MLS# 21039532Listed by: COMPASS RE TEXAS, LLC. - Open Sat, 1 to 3pmNew
 $599,000Active3 beds 3 baths2,080 sq. ft.
$599,000Active3 beds 3 baths2,080 sq. ft.625 W 8th Street, Dallas, TX 75208
MLS# 21024040Listed by: COMPASS RE TEXAS, LLC. - New
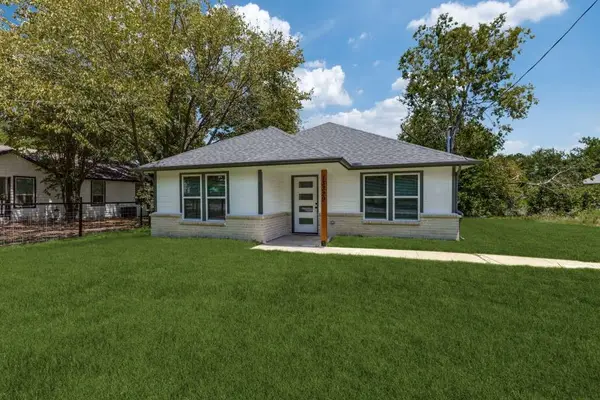 $285,000Active3 beds 2 baths1,178 sq. ft.
$285,000Active3 beds 2 baths1,178 sq. ft.13329 Lenosa Lane, Dallas, TX 75253
MLS# 21039501Listed by: HOMEZU.COM OF TEXAS - Open Sun, 1 to 3pmNew
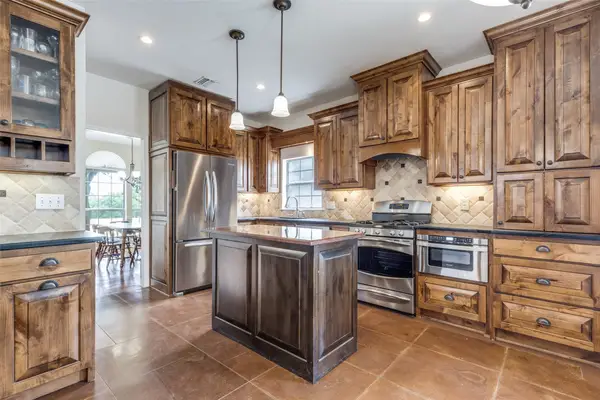 $499,900Active4 beds 3 baths2,384 sq. ft.
$499,900Active4 beds 3 baths2,384 sq. ft.3535 Deer Meadow Lane, Dallas, TX 75287
MLS# 21016409Listed by: EBBY HALLIDAY, REALTORS - Open Sat, 1 to 3pmNew
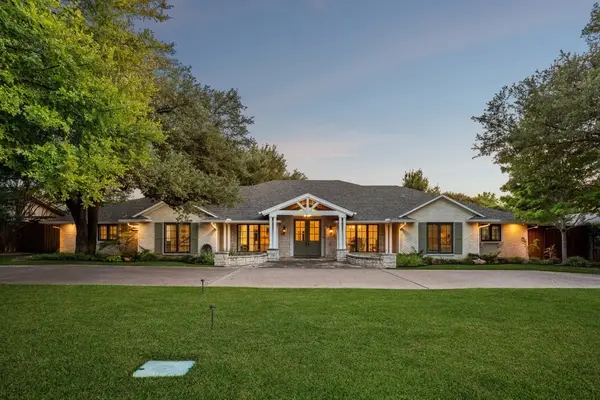 $1,400,000Active5 beds 4 baths3,691 sq. ft.
$1,400,000Active5 beds 4 baths3,691 sq. ft.6540 Calais Drive, Dallas, TX 75254
MLS# 21021795Listed by: KELLER WILLIAMS DALLAS MIDTOWN

