5045 Milam Street, Dallas, TX 75206
Local realty services provided by:ERA Empower
Listed by:carla hea214-522-3838
Office:dave perry miller real estate
MLS#:21050377
Source:GDAR
Price summary
- Price:$1,350,000
- Price per sq. ft.:$571.79
About this home
This Tudor home is a rare Charles Dilbeck design, reimagined in 2018 to embrace modern living while preserving its architectural soul. From the moment you arrive, the professionally landscaped gardens and gated stone patio set a tone of privacy and warmth, inviting you inside. Through the whimsical stained-glass front door, the formal living room unfolds like a page from a storybook. A soaring vaulted ceiling with exposed beams frames the space, where hardwood floors gleam through a breathtaking 1956 floor-to-ceiling stained-glass window. A marble fireplace anchors the room, offering both elegance and comfort.The heart of the home is the open family room and chef’s kitchen—spaces designed for gathering and entertaining. Here, the views stretch to the backyard oasis. The kitchen itself is a culinary dream: Calcutta white marble countertops and a waterfall island with seating for six, professional-grade Bertazzoni appliances, custom cabinetry, a built-in Fisher & Paykel refrigerator, and thoughtful details like a walk-in pantry, coffee bar, and solar shades. Beyond the French doors, the outdoors beckon. A sparkling pool crowned with a Poseidon water fountain, surrounded by flagstone walkways and patio, a full bath cabana, and lush landscaping. Upstairs, the primary suite is a sanctuary of its own. Vaulted ceiling and recessed lighting create a sense of serenity, while dual walk-in closets with custom built-ins offer convenience. The spa-inspired bath feels indulgent with soft blue cabinetry, double vanities topped in white marble, a soaking tub, and a walk-in shower. Two additional bedrooms, a full bath, a laundry room, and a versatile office or third living space complete the upper level, offering room to grow, work, and retreat. Centrally located, this home places you just moments from Dallas’s most beloved amenities—acclaimed restaurants, vibrant nightlife, serene parks, and the Katy Trail.This residence is ready to welcome its next chapter of memories!
Contact an agent
Home facts
- Year built:1956
- Listing ID #:21050377
- Added:42 day(s) ago
- Updated:October 25, 2025 at 11:52 AM
Rooms and interior
- Bedrooms:3
- Total bathrooms:2
- Full bathrooms:2
- Living area:2,361 sq. ft.
Heating and cooling
- Cooling:Central Air
- Heating:Central, Electric
Structure and exterior
- Roof:Composition
- Year built:1956
- Building area:2,361 sq. ft.
- Lot area:0.16 Acres
Schools
- High school:Woodrow Wilson
- Middle school:Long
- Elementary school:Geneva Heights
Finances and disclosures
- Price:$1,350,000
- Price per sq. ft.:$571.79
- Tax amount:$29,688
New listings near 5045 Milam Street
- New
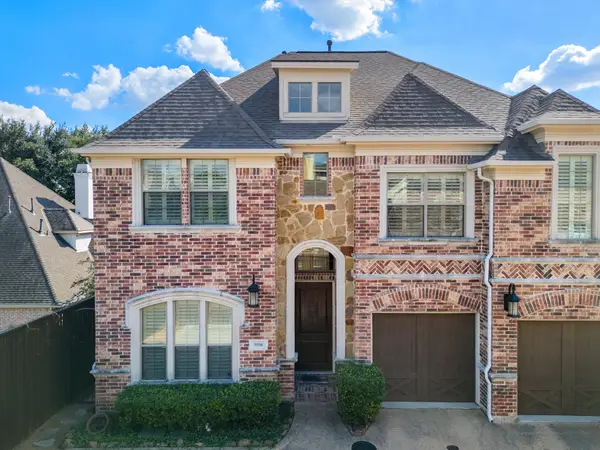 $995,000Active4 beds 4 baths4,154 sq. ft.
$995,000Active4 beds 4 baths4,154 sq. ft.9106 Cochran Bluff Lane, Dallas, TX 75220
MLS# 21087920Listed by: KELLER WILLIAMS REALTY DPR - New
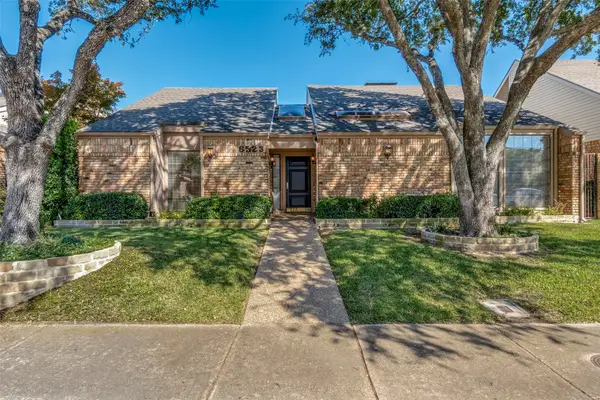 $550,000Active2 beds 2 baths2,103 sq. ft.
$550,000Active2 beds 2 baths2,103 sq. ft.6523 Brook Lake Drive, Dallas, TX 75248
MLS# 21089341Listed by: KELLER WILLIAMS REALTY DPR - New
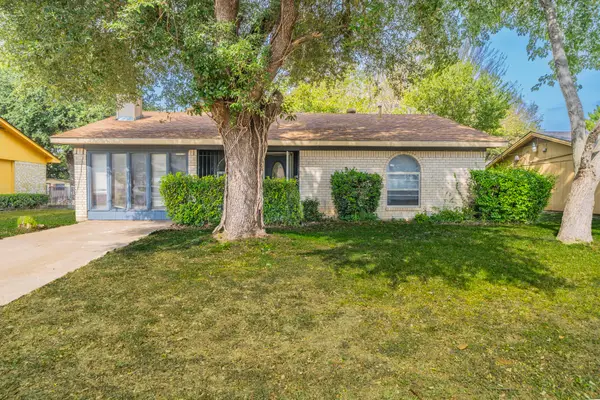 $139,000Active3 beds 2 baths1,107 sq. ft.
$139,000Active3 beds 2 baths1,107 sq. ft.1715 Trade Winds Drive, Dallas, TX 75241
MLS# 21093232Listed by: REKONNECTION, LLC - New
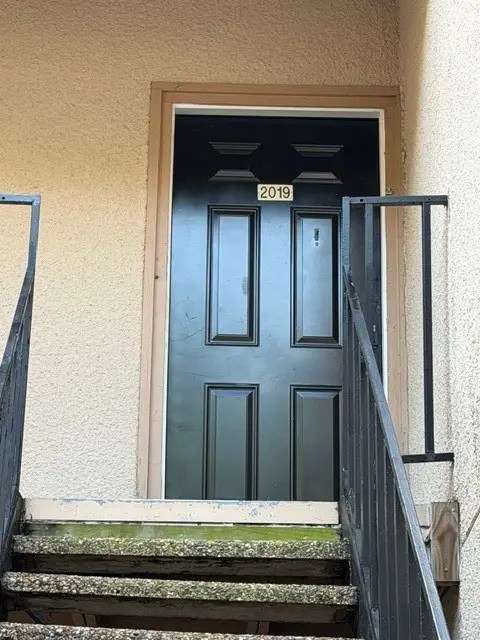 $78,900Active1 beds 1 baths569 sq. ft.
$78,900Active1 beds 1 baths569 sq. ft.8110 Skillman Street #2019, Dallas, TX 75231
MLS# 21096306Listed by: DHS REALTY - New
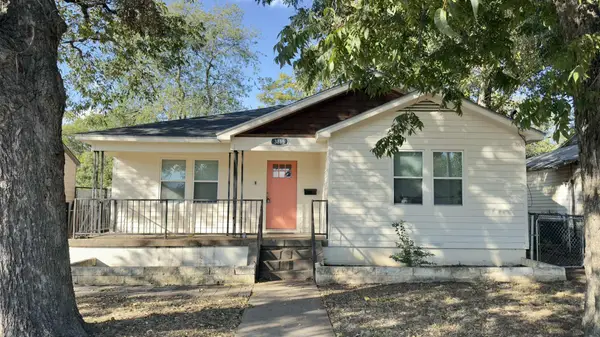 $299,000Active3 beds 2 baths1,256 sq. ft.
$299,000Active3 beds 2 baths1,256 sq. ft.3815 Poinsettia Drive, Dallas, TX 75211
MLS# 21093149Listed by: ONLY 1 REALTY GROUP LLC - New
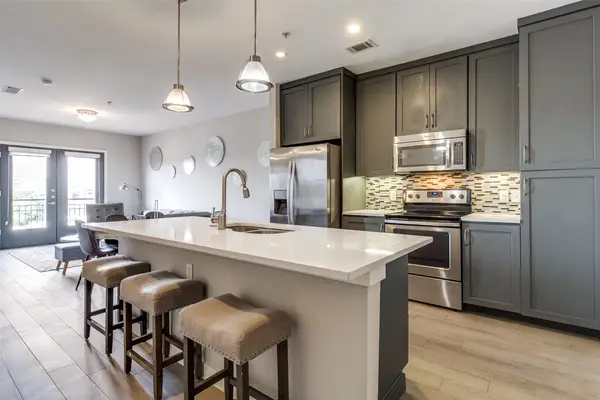 $325,000Active2 beds 2 baths1,025 sq. ft.
$325,000Active2 beds 2 baths1,025 sq. ft.5609 Smu Boulevard #405, Dallas, TX 75206
MLS# 21086550Listed by: ALLIE BETH ALLMAN & ASSOC. - New
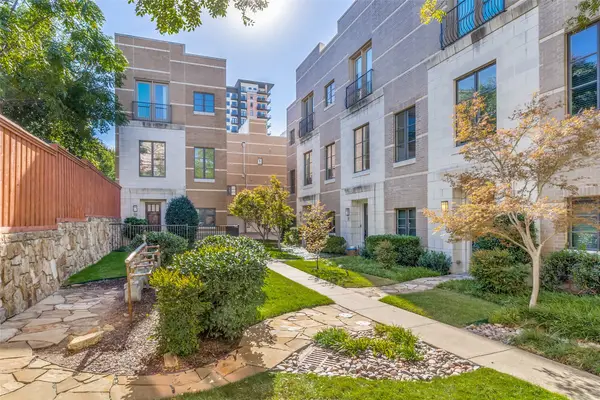 $765,000Active2 beds 3 baths2,306 sq. ft.
$765,000Active2 beds 3 baths2,306 sq. ft.3210 Carlisle Street #37, Dallas, TX 75204
MLS# 21094960Listed by: DLG REALTY ADVISORS - New
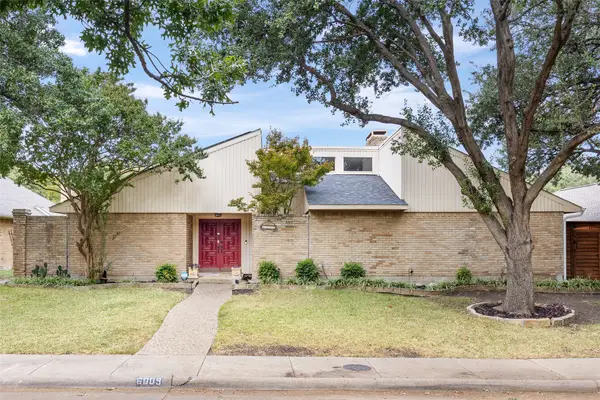 $520,000Active3 beds 3 baths2,214 sq. ft.
$520,000Active3 beds 3 baths2,214 sq. ft.6009 Gentle Knoll Lane, Dallas, TX 75248
MLS# 21095941Listed by: SPENCE REAL ESTATE GROUP LLC - New
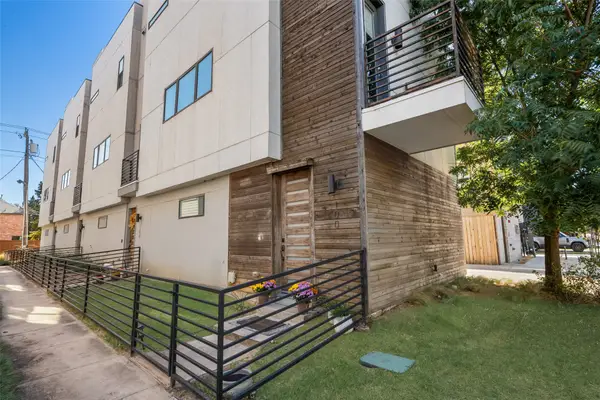 $479,000Active2 beds 3 baths1,529 sq. ft.
$479,000Active2 beds 3 baths1,529 sq. ft.5810 Bryan Parkway #100, Dallas, TX 75206
MLS# 21087828Listed by: ALLIE BETH ALLMAN & ASSOC. - New
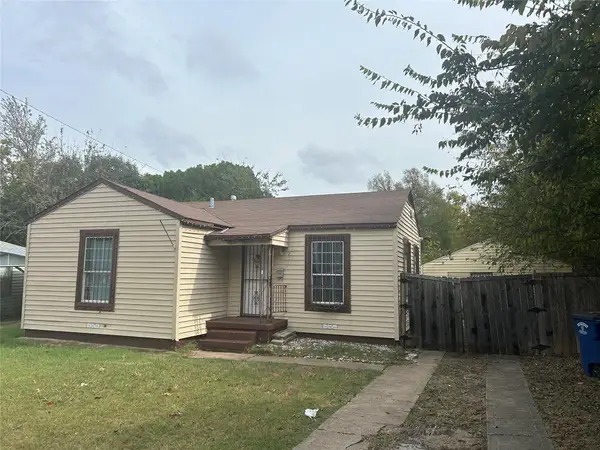 $125,000Active2 beds 1 baths840 sq. ft.
$125,000Active2 beds 1 baths840 sq. ft.2348 Village Way, Dallas, TX 75216
MLS# 21096047Listed by: SKYLINE REALTY
