5315 Manett Street, Dallas, TX 75206
Local realty services provided by:ERA Steve Cook & Co, Realtors
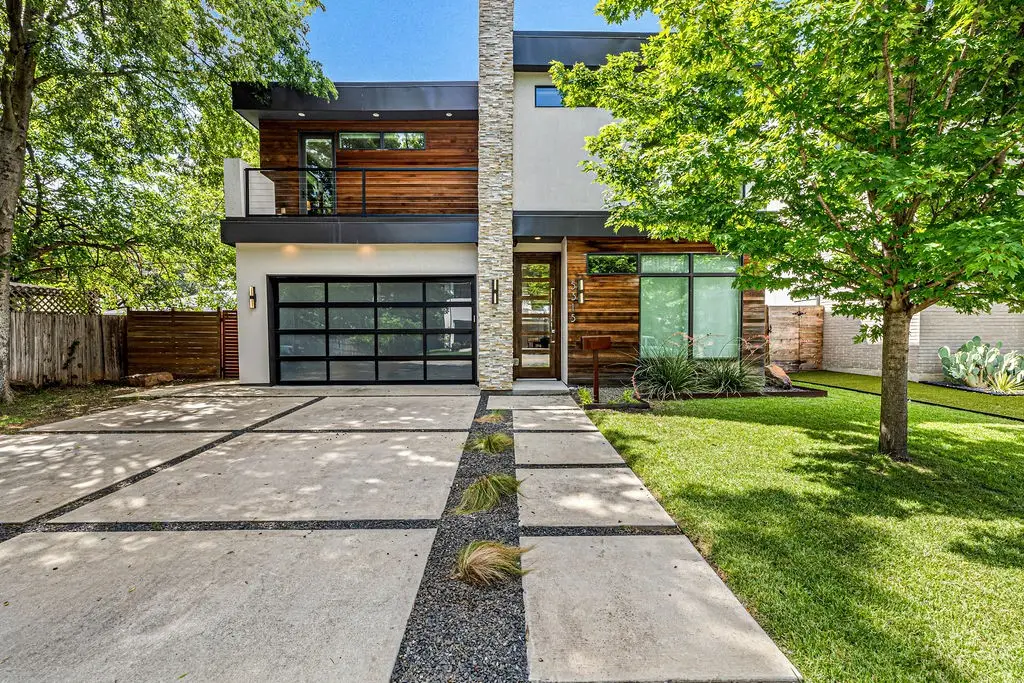
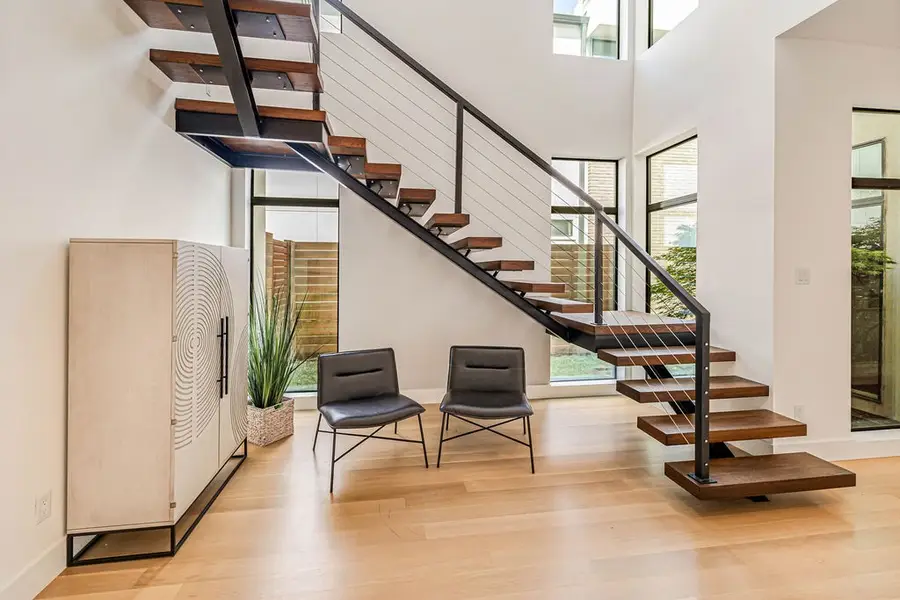

Listed by:beaux olaiya817-903-3442
Office:roots brokerage
MLS#:20996736
Source:GDAR
Price summary
- Price:$1,350,000
- Price per sq. ft.:$418.35
About this home
Experience modern Dallas living where sophistication, luxury, and location meet. This striking contemporary home offers an open-concept layout with expansive windows flooding the space with natural light. Enjoy seamless indoor-outdoor living with a private landscaped patio perfect for entertaining.
Inside, discover a gourmet kitchen with premium appliances, a large island, and sleek cabinetry flowing effortlessly into the spacious living and dining areas. The fireplace adds warmth and style. A dedicated office space downstairs provides the perfect work-from-home setup.
The generous primary suite features a spa-inspired bath and walk-in closet, while two additional bedrooms offer excellent flexibility for guests or family.
The home also includes a powder room, attached garage, and refined finishes throughout. Ideally located in Dallas’ sought-after Vickery Place neighborhood, it’s steps from the vibrant shops, dining, and nightlife of Lower Greenville and Knox-Henderson.
Contact an agent
Home facts
- Year built:2016
- Listing Id #:20996736
- Added:41 day(s) ago
- Updated:August 21, 2025 at 07:09 AM
Rooms and interior
- Bedrooms:3
- Total bathrooms:4
- Full bathrooms:3
- Half bathrooms:1
- Living area:3,227 sq. ft.
Heating and cooling
- Cooling:Ceiling Fans, Central Air, Electric
- Heating:Central
Structure and exterior
- Year built:2016
- Building area:3,227 sq. ft.
- Lot area:0.11 Acres
Schools
- High school:Woodrow Wilson
- Middle school:Long
- Elementary school:Geneva Heights
Finances and disclosures
- Price:$1,350,000
- Price per sq. ft.:$418.35
- Tax amount:$21,882
New listings near 5315 Manett Street
- New
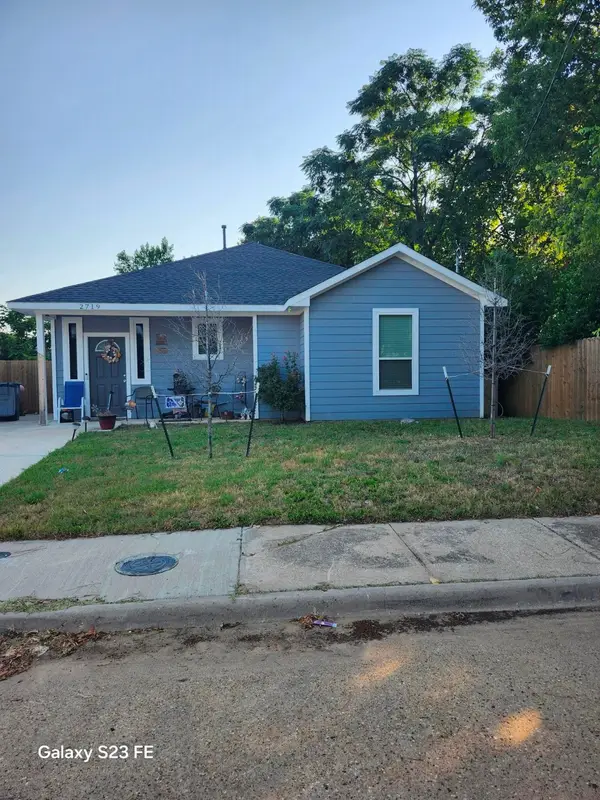 $286,000Active3 beds 2 baths1,470 sq. ft.
$286,000Active3 beds 2 baths1,470 sq. ft.2719 Frazier Avenue, Dallas, TX 75210
MLS# 21028093Listed by: THE HUGHES GROUP REAL ESTATE - New
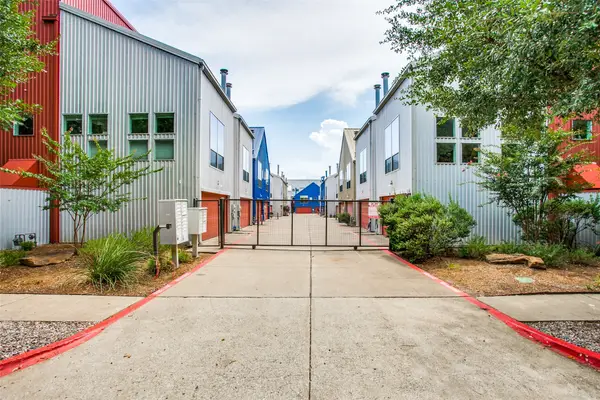 $595,000Active2 beds 2 baths1,974 sq. ft.
$595,000Active2 beds 2 baths1,974 sq. ft.4213 Dickason Avenue #10, Dallas, TX 75219
MLS# 21038477Listed by: COMPASS RE TEXAS, LLC. - New
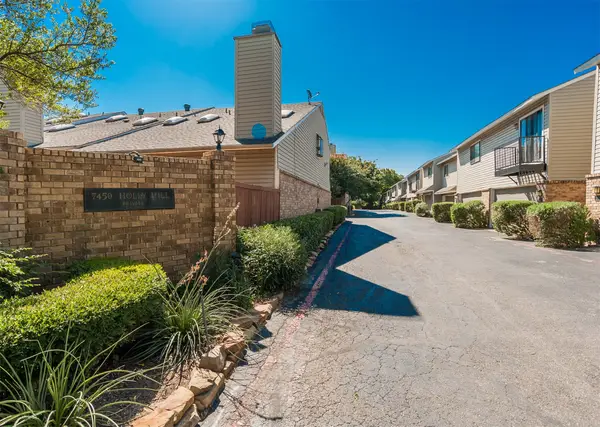 $229,000Active2 beds 3 baths1,312 sq. ft.
$229,000Active2 beds 3 baths1,312 sq. ft.7450 Holly Hill Drive #116, Dallas, TX 75231
MLS# 21038478Listed by: CHRISTIES LONE STAR - New
 $625,000Active3 beds 3 baths2,753 sq. ft.
$625,000Active3 beds 3 baths2,753 sq. ft.7048 Arboreal Drive, Dallas, TX 75231
MLS# 21038461Listed by: COMPASS RE TEXAS, LLC. - New
 $154,990Active2 beds 1 baths795 sq. ft.
$154,990Active2 beds 1 baths795 sq. ft.12810 Midway Road #2046, Dallas, TX 75244
MLS# 21034661Listed by: LUGARY, LLC - New
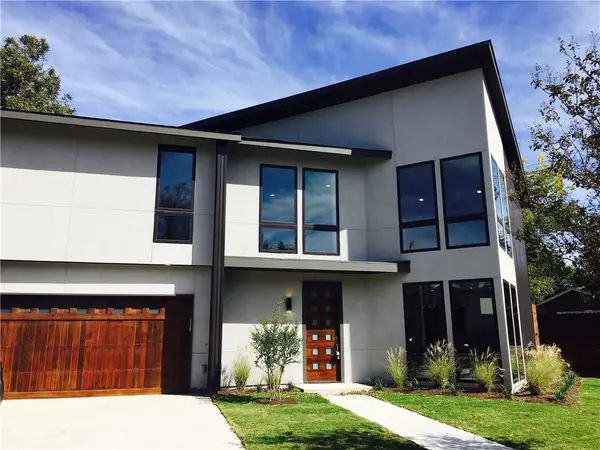 $900,000Active4 beds 4 baths2,670 sq. ft.
$900,000Active4 beds 4 baths2,670 sq. ft.2228 Madera Street, Dallas, TX 75206
MLS# 21038290Listed by: JS REALTY - New
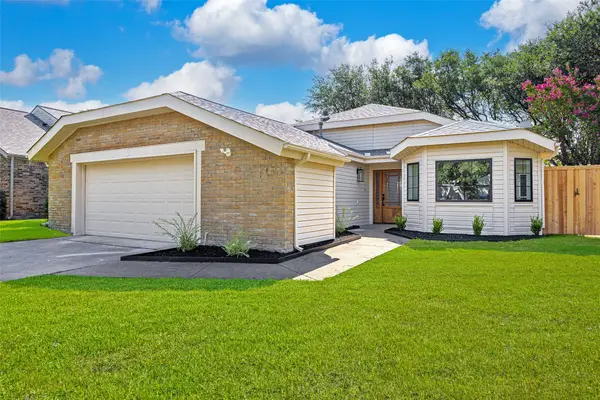 $625,000Active3 beds 2 baths2,052 sq. ft.
$625,000Active3 beds 2 baths2,052 sq. ft.15708 Ranchita Drive, Dallas, TX 75248
MLS# 21035703Listed by: DAVE PERRY MILLER REAL ESTATE - New
 $150,000Active2 beds 1 baths1,050 sq. ft.
$150,000Active2 beds 1 baths1,050 sq. ft.7007 Day Street, Dallas, TX 75227
MLS# 21038346Listed by: TEXAS SIGNATURE REALTY, LLC. - New
 $382,250Active3 beds 2 baths1,722 sq. ft.
$382,250Active3 beds 2 baths1,722 sq. ft.9809 Chandler Court, Dallas, TX 75243
MLS# 21016865Listed by: BERKSHIRE HATHAWAYHS PENFED TX - New
 $699,000Active0.33 Acres
$699,000Active0.33 Acres517 Pueblo Street, Dallas, TX 75212
MLS# 21033999Listed by: TEXAS URBAN LIVING REALTY
