5511 Tamaron Court, Dallas, TX 75287
Local realty services provided by:ERA Courtyard Real Estate
Listed by:karen cleveland214-744-3990
Office:astra realty llc.
MLS#:21002701
Source:GDAR
Price summary
- Price:$1,350,000
- Price per sq. ft.:$313.23
About this home
Located on a desirable cul-de-sac in one of North Dallas’ most sought-after neighborhoods, this beautifully appointed home offers the perfect blend of elegance, comfort, and everyday functionality. Just minutes from Bent Tree Country Club and top-rated private schools—with quick access to the Dallas North Tollway—this is an exceptional setting for both refined living and convenience. A circle drive, three-car garage, and mature shade trees create instant curb appeal, while inside, thoughtful updates, new paint, and inviting spaces make you feel right at home. The gourmet kitchen is a standout, featuring a professional-grade six-burner gas cooktop, built in Sub-Zero refrigerator, double ovens, and an open flow to the dining room and living room that is great for gathering and entertaining.
This home offers four spacious bedrooms and three and a half bathrooms, including a serene primary suite with vaulted ceilings, its own fireplace, dual vanities, his-and-her custom closets, and a two separate water closets. A secondary bedroom and full bathroom with a walk in shower are located on the main level, along with a charming office nook ideal for working from home. Upstairs, you’ll find a large vaulted-ceiling living space—perfect for a game room or media lounge—along with two additional bedrooms connected by a stylish Jack-and-Jill bathroom. Throughout the home, you’ll enjoy generous closet and storage space, two fireplaces, and a well-designed laundry room complete with a sink for added convenience. Step outside to a backyard built for entertaining and relaxation alike: a sparkling pool surrounded by low-maintenance turf, spa, a covered patio for year round comfort, and a second-story deck perfect for enjoying a morning coffee or sunset view. Whether you're hosting guests, enjoying family time, or seeking a peaceful retreat, this Bent Tree North gem delivers the perfect balance of sophistication and everyday living.
Contact an agent
Home facts
- Year built:1979
- Listing ID #:21002701
- Added:89 day(s) ago
- Updated:October 16, 2025 at 07:35 AM
Rooms and interior
- Bedrooms:4
- Total bathrooms:4
- Full bathrooms:3
- Half bathrooms:1
- Living area:4,310 sq. ft.
Heating and cooling
- Cooling:Ceiling Fans, Central Air
- Heating:Central
Structure and exterior
- Roof:Composition
- Year built:1979
- Building area:4,310 sq. ft.
- Lot area:0.25 Acres
Schools
- High school:Shepton
- Middle school:Frankford
- Elementary school:Mitchell
Finances and disclosures
- Price:$1,350,000
- Price per sq. ft.:$313.23
- Tax amount:$19,541
New listings near 5511 Tamaron Court
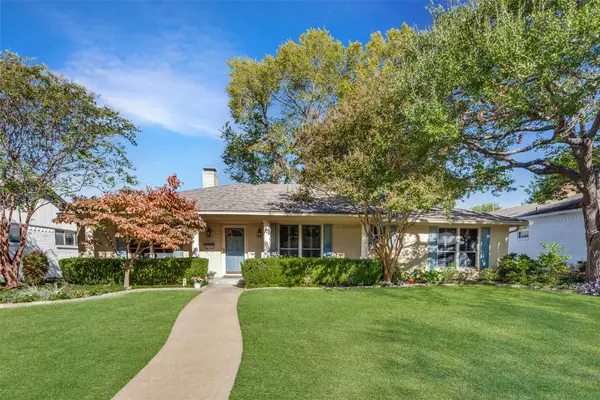 $539,000Pending3 beds 3 baths2,344 sq. ft.
$539,000Pending3 beds 3 baths2,344 sq. ft.11105 Shortmeadow Drive, Dallas, TX 75218
MLS# 20794270Listed by: DAVE PERRY MILLER REAL ESTATE- New
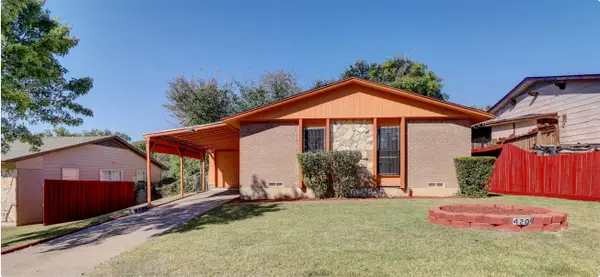 $209,000Active3 beds 2 baths1,108 sq. ft.
$209,000Active3 beds 2 baths1,108 sq. ft.4209 Leland College Drive, Dallas, TX 75241
MLS# 21088257Listed by: ONDEMAND REALTY - New
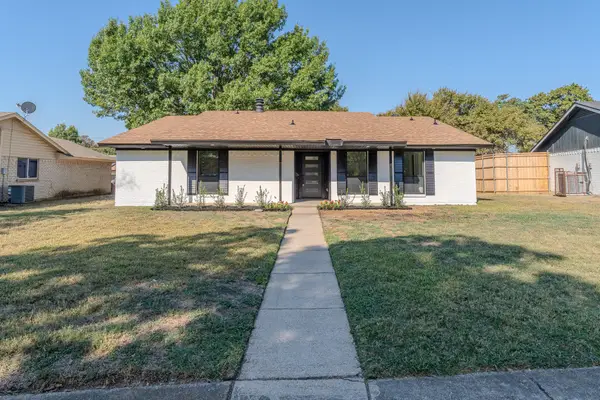 $270,000Active3 beds 2 baths1,343 sq. ft.
$270,000Active3 beds 2 baths1,343 sq. ft.731 N Pleasant Woods Drive, Dallas, TX 75217
MLS# 21088258Listed by: MTX REALTY, LLC - New
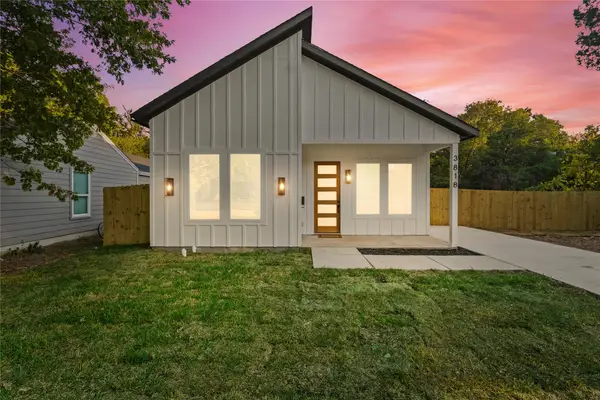 $279,999Active3 beds 2 baths1,450 sq. ft.
$279,999Active3 beds 2 baths1,450 sq. ft.3818 Le Forge Avenue, Dallas, TX 75216
MLS# 21088273Listed by: ONLY 1 REALTY GROUP DALLAS - New
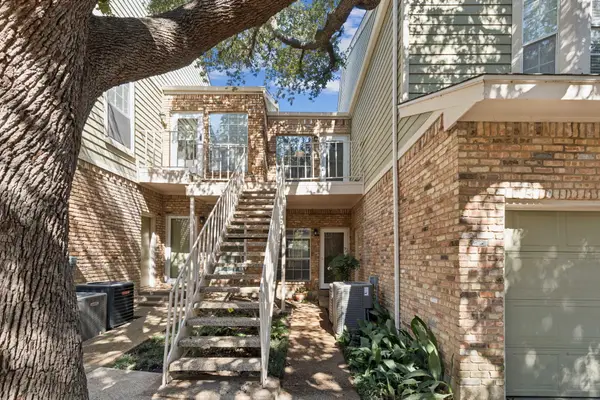 $300,000Active2 beds 2 baths992 sq. ft.
$300,000Active2 beds 2 baths992 sq. ft.7151 Gaston Avenue #907, Dallas, TX 75214
MLS# 21086339Listed by: COLDWELL BANKER APEX, REALTORS - New
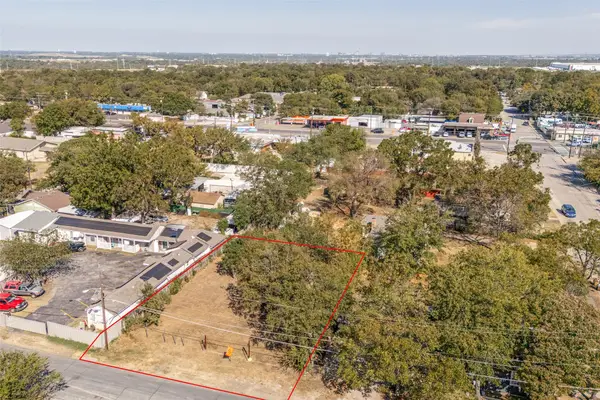 $102,000Active0.17 Acres
$102,000Active0.17 Acres5115 Spruce Street, Dallas, TX 75211
MLS# 21087079Listed by: ULTRA REAL ESTATE SERVICES - New
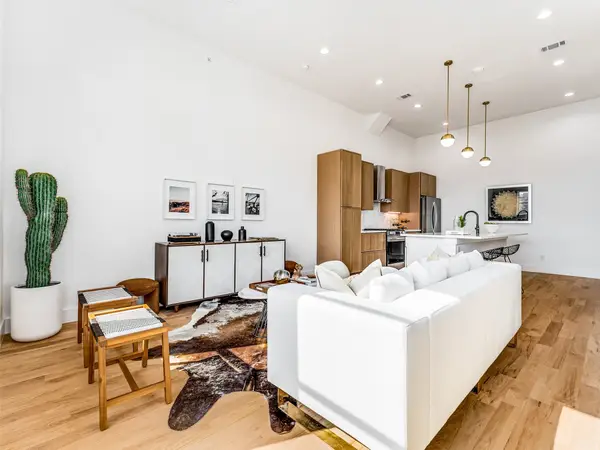 $545,900Active2 beds 3 baths1,706 sq. ft.
$545,900Active2 beds 3 baths1,706 sq. ft.2080 Kelly #106, Dallas, TX 75215
MLS# 21081578Listed by: CHRISTIES LONE STAR - New
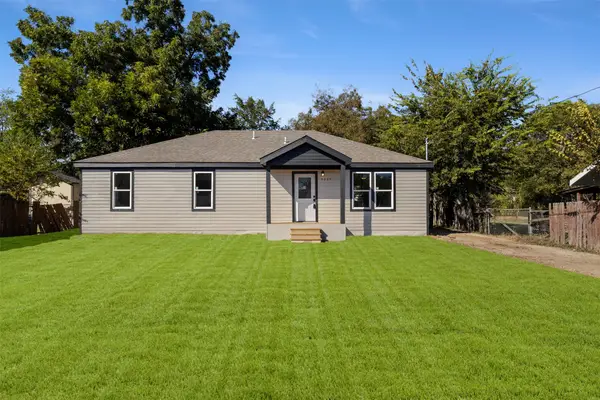 $275,000Active4 beds 2 baths1,518 sq. ft.
$275,000Active4 beds 2 baths1,518 sq. ft.9625 Homeplace Drive, Dallas, TX 75217
MLS# 21071730Listed by: ONEPLUS REALTY GROUP, LLC - New
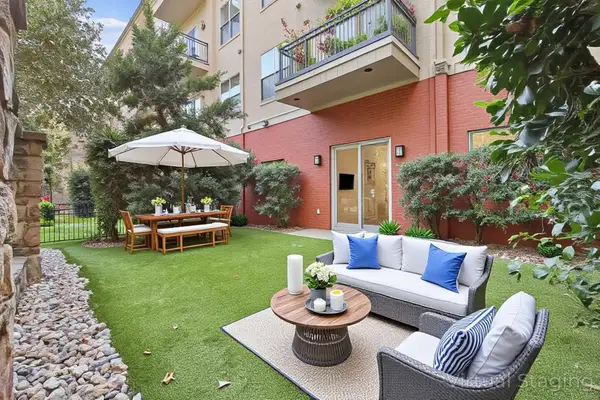 $359,000Active1 beds 2 baths850 sq. ft.
$359,000Active1 beds 2 baths850 sq. ft.2950 Mckinney Avenue #104, Dallas, TX 75204
MLS# 21087447Listed by: KELLER WILLIAMS URBAN DALLAS - New
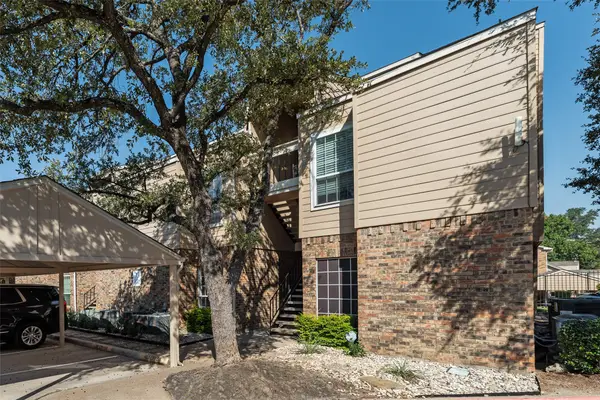 $260,000Active2 beds 2 baths1,217 sq. ft.
$260,000Active2 beds 2 baths1,217 sq. ft.14277 Preston Road #722, Dallas, TX 75254
MLS# 21087772Listed by: EXP REALTY, LLC
