5526 W University Boulevard, Dallas, TX 75209
Local realty services provided by:ERA Steve Cook & Co, Realtors
5526 W University Boulevard,Dallas, TX 75209
$1,850,000
- 4 Beds
- 4 Baths
- 3,676 sq. ft.
- Single family
- Active
Listed by: michael wong214-263-1853
Office: briggs freeman sotheby's int'l
MLS#:21105332
Source:GDAR
Price summary
- Price:$1,850,000
- Price per sq. ft.:$503.26
- Monthly HOA dues:$135.42
About this home
Handsome Mid-Century Modern situated on a third of an acre in coveted Greenway Parks. Completely reimagined and taken to the studs in 2014, the 5526 residence blends timeless architecture with stylish comfort, offering a light-filled, open layout designed for both everyday living and entertaining. Clean lines, museum-finish walls, oak hardwood floors, and Pella windows define the interiors, complemented by a distinctive standing-seam metal roof. The impressive great room with vaulted ceiling spans the depth of the home and flows into the dining area with full wet bar. The den and study open to a sleek gourmet kitchen featuring a large center island, Miele appliances, and warm wood accents throughout. The spacious downstairs primary suite offers high ceilings, custom floating closet, and a soft contemporary bath. Upstairs, a secondary primary suite boasts a generous room size, expansive walk-in closet and spa bath with floating tub, joined by a flexible open living area, two additional bedrooms and full bath. The resort-style backyard showcases a covered outdoor living space, built-in kitchen, pool-spa with water feature and sizable grass yard. Conveniently located just steps from major retail-dining at Inwood Village, the Dallas North Tollway, and Park Cities, this home perfectly blends architectural integrity, modern comfort, and an unbeatable location.
Contact an agent
Home facts
- Year built:1953
- Listing ID #:21105332
- Added:1 day(s) ago
- Updated:November 06, 2025 at 05:47 PM
Rooms and interior
- Bedrooms:4
- Total bathrooms:4
- Full bathrooms:3
- Half bathrooms:1
- Living area:3,676 sq. ft.
Heating and cooling
- Cooling:Central Air, Electric
- Heating:Central, Natural Gas
Structure and exterior
- Roof:Metal
- Year built:1953
- Building area:3,676 sq. ft.
- Lot area:0.32 Acres
Schools
- High school:Jefferson
- Middle school:Cary
- Elementary school:Polk
Finances and disclosures
- Price:$1,850,000
- Price per sq. ft.:$503.26
New listings near 5526 W University Boulevard
- New
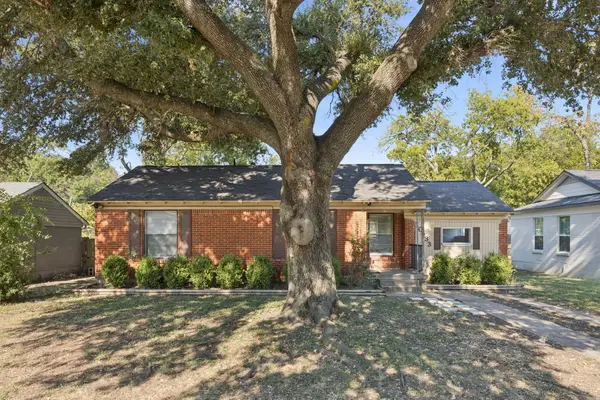 $234,900Active2 beds 1 baths1,121 sq. ft.
$234,900Active2 beds 1 baths1,121 sq. ft.10433 Cayuga Drive, Dallas, TX 75228
MLS# 21105571Listed by: PARAGON, REALTORS - New
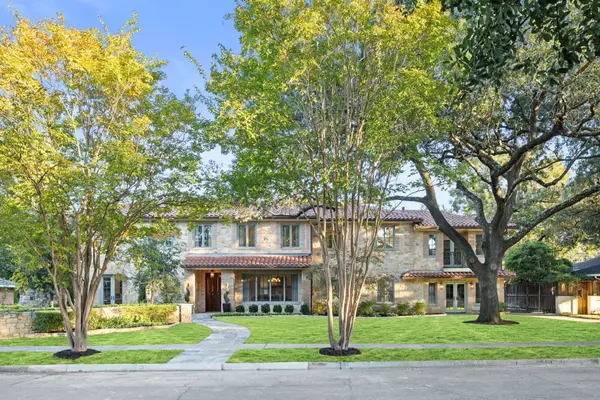 $3,999,000Active4 beds 7 baths7,648 sq. ft.
$3,999,000Active4 beds 7 baths7,648 sq. ft.7130 Brookcove Lane, Dallas, TX 75214
MLS# 21100582Listed by: ALLIE BETH ALLMAN & ASSOC. - New
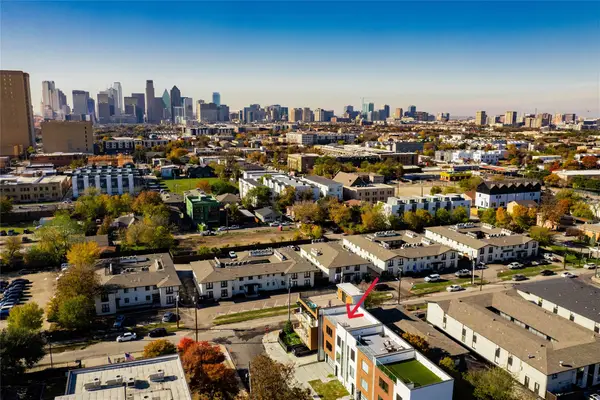 $569,900Active2 beds 3 baths1,846 sq. ft.
$569,900Active2 beds 3 baths1,846 sq. ft.4575 Virginia Avenue, Dallas, TX 75204
MLS# 21104907Listed by: KELLER WILLIAMS ROCKWALL - New
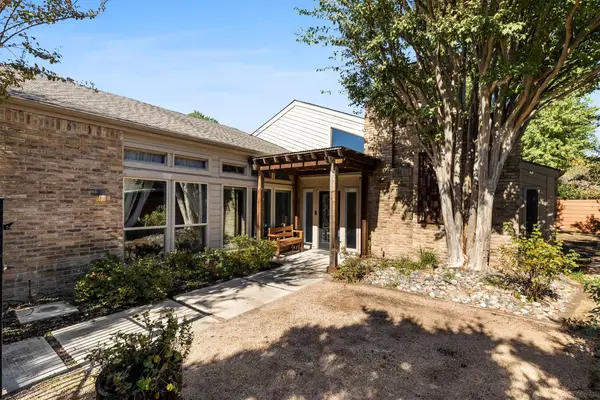 $520,000Active4 beds 2 baths2,126 sq. ft.
$520,000Active4 beds 2 baths2,126 sq. ft.6021 Canyon Springs Road, Dallas, TX 75248
MLS# 21105170Listed by: EXP REALTY - New
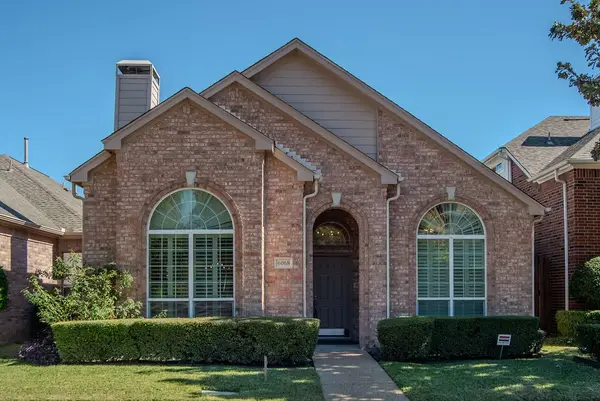 $450,000Active2 beds 2 baths1,632 sq. ft.
$450,000Active2 beds 2 baths1,632 sq. ft.6068 Thursby Avenue, Dallas, TX 75252
MLS# 21105406Listed by: KELLER WILLIAMS REALTY DPR - New
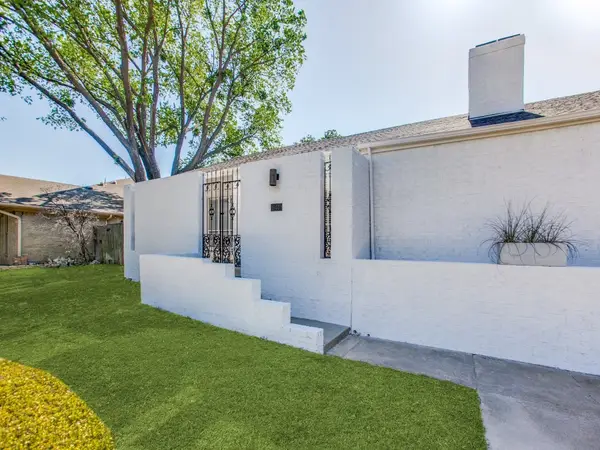 $424,900Active2 beds 2 baths1,720 sq. ft.
$424,900Active2 beds 2 baths1,720 sq. ft.10440 Pagewood Drive, Dallas, TX 75230
MLS# 21105767Listed by: THE TROPHY GROUP, LLC - New
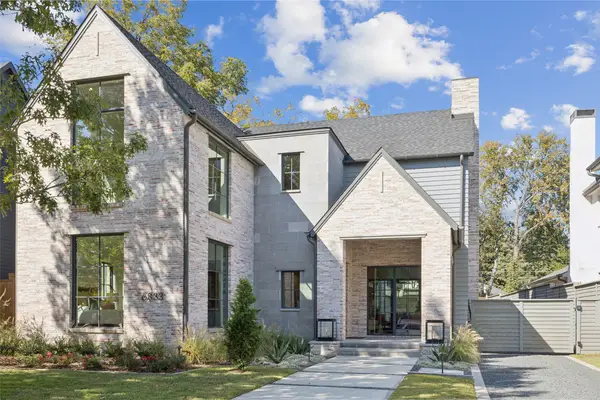 $2,995,000Active5 beds 6 baths5,006 sq. ft.
$2,995,000Active5 beds 6 baths5,006 sq. ft.6833 Northridge Drive, Dallas, TX 75214
MLS# 21069193Listed by: DAVE PERRY MILLER REAL ESTATE - New
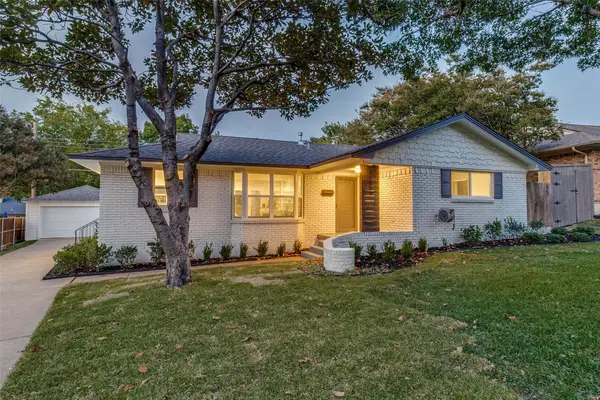 $639,900Active3 beds 2 baths1,578 sq. ft.
$639,900Active3 beds 2 baths1,578 sq. ft.10115 Lanshire Drive, Dallas, TX 75238
MLS# 21093937Listed by: JOHN D'ANGELO, INC. - New
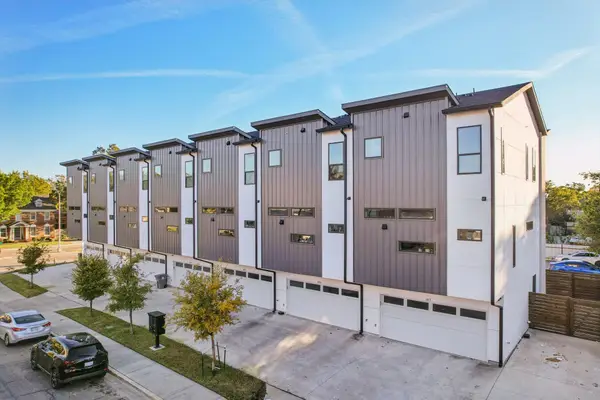 $469,000Active2 beds 3 baths1,689 sq. ft.
$469,000Active2 beds 3 baths1,689 sq. ft.145 N Henderson Avenue #102, Dallas, TX 75214
MLS# 21101122Listed by: KELLER WILLIAMS FRISCO STARS - New
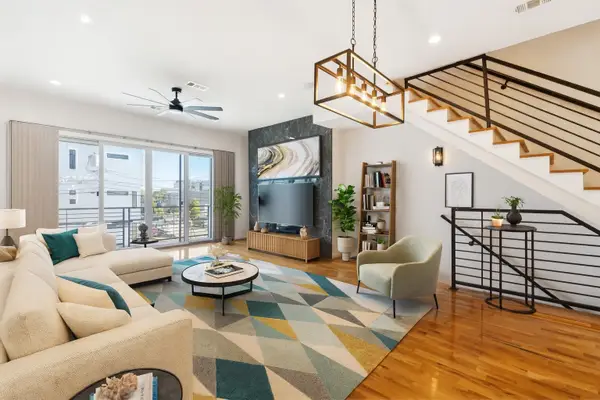 $698,000Active3 beds 4 baths2,341 sq. ft.
$698,000Active3 beds 4 baths2,341 sq. ft.4119 Munger Avenue, Dallas, TX 75204
MLS# 21103844Listed by: COMPASS RE TEXAS, LLC
