5528 Vickery Boulevard, Dallas, TX 75206
Local realty services provided by:ERA Newlin & Company
Listed by:lesli bills214-855-0777
Office:clay stapp + co
MLS#:21041503
Source:GDAR
Price summary
- Price:$1,430,000
- Price per sq. ft.:$415.82
About this home
Charming Tudor with pool on an oversized 50x170 lot, ideally located on one of the most sought-after blocks in Vickery Place. This residence pairs timeless curb appeal with stylish updates, offering sun-filled interiors, refined finishes, and a flowing layout designed for both comfortable living and effortless entertaining.The inviting living room with fireplace opens to a private backyard retreat featuring a sparkling pool, lush lawn, covered patio, and outdoor fireplace. The living area connects seamlessly to the breakfast nook and chef's kitchen, complete with quartz countertops, stainless steel appliances, butler's pantry, and wine fridge. A flexible downstairs guest suite with full bath doubles as the perfect home office. Upstairs you'll find three guest bedrooms with a Jack-and-Jill bath plus an additional half bath, a game room with wet bar, a secondary office, and a luxurious primary suite with a spacious walk-in closet and spa-inspired bath. Additional amenities include a two-car garage, electric gate, and generous storage throughout. All just moments from the vibrant dining, shopping, and nightlife of Lower Greenville and Henderson Avenue-this is city living at its finest.
Contact an agent
Home facts
- Year built:2014
- Listing ID #:21041503
- Added:51 day(s) ago
- Updated:October 16, 2025 at 11:54 AM
Rooms and interior
- Bedrooms:4
- Total bathrooms:3
- Full bathrooms:3
- Living area:3,439 sq. ft.
Heating and cooling
- Cooling:Central Air, Electric
- Heating:Central, Natural Gas
Structure and exterior
- Roof:Composition
- Year built:2014
- Building area:3,439 sq. ft.
- Lot area:0.19 Acres
Schools
- High school:Woodrow Wilson
- Middle school:Long
- Elementary school:Geneva Heights
Finances and disclosures
- Price:$1,430,000
- Price per sq. ft.:$415.82
New listings near 5528 Vickery Boulevard
- New
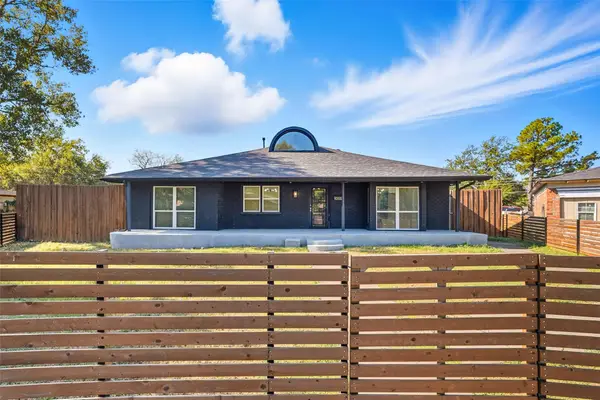 $384,900Active5 beds 4 baths3,512 sq. ft.
$384,900Active5 beds 4 baths3,512 sq. ft.10332 Muskogee Circle, Dallas, TX 75217
MLS# 21085616Listed by: REAL ESTATE DIPLOMATS - New
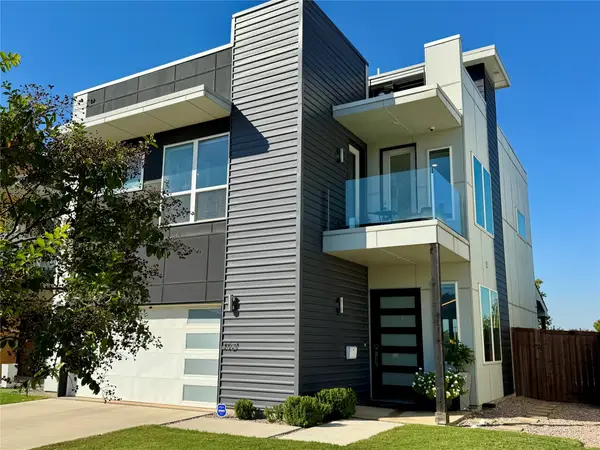 $645,000Active3 beds 3 baths2,173 sq. ft.
$645,000Active3 beds 3 baths2,173 sq. ft.4021 Ivanhoe Lane, Dallas, TX 75212
MLS# 21086371Listed by: DFW ELITE - New
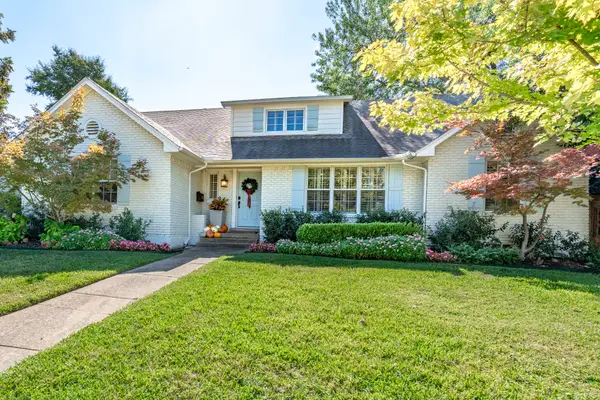 $1,290,000Active5 beds 3 baths2,926 sq. ft.
$1,290,000Active5 beds 3 baths2,926 sq. ft.9508 Brentgate Drive, Dallas, TX 75238
MLS# 21087515Listed by: EBBY HALLIDAY, REALTORS 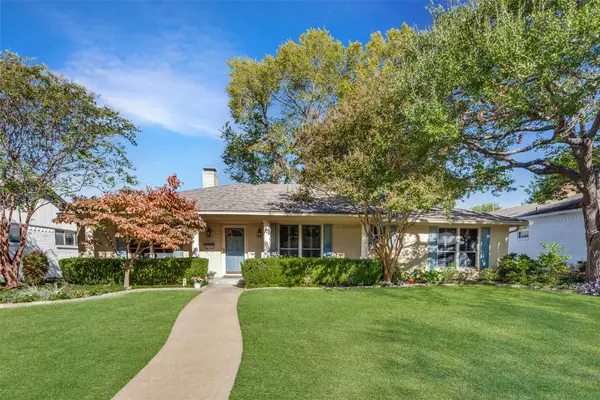 $539,000Pending3 beds 3 baths2,344 sq. ft.
$539,000Pending3 beds 3 baths2,344 sq. ft.11105 Shortmeadow Drive, Dallas, TX 75218
MLS# 20794270Listed by: DAVE PERRY MILLER REAL ESTATE- New
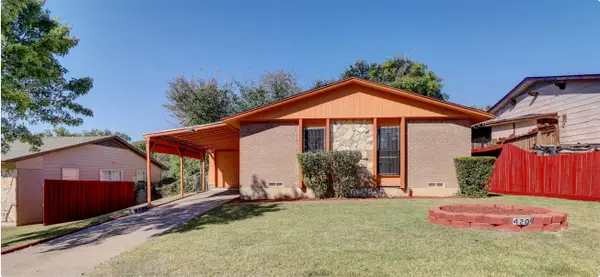 $209,000Active3 beds 2 baths1,108 sq. ft.
$209,000Active3 beds 2 baths1,108 sq. ft.4209 Leland College Drive, Dallas, TX 75241
MLS# 21088257Listed by: ONDEMAND REALTY - New
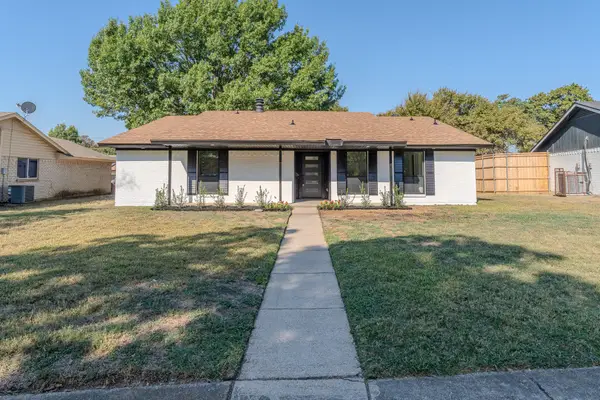 $270,000Active3 beds 2 baths1,343 sq. ft.
$270,000Active3 beds 2 baths1,343 sq. ft.731 N Pleasant Woods Drive, Dallas, TX 75217
MLS# 21088258Listed by: MTX REALTY, LLC - New
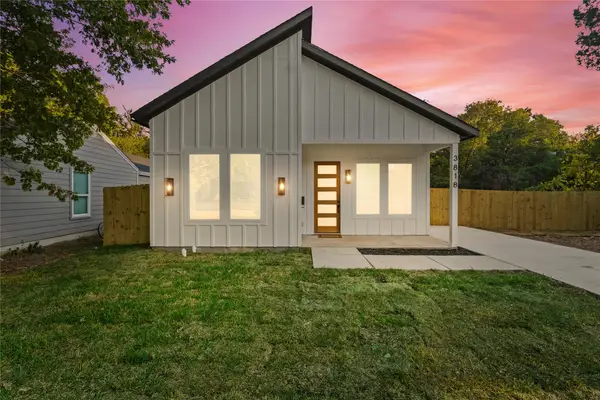 $279,999Active3 beds 2 baths1,450 sq. ft.
$279,999Active3 beds 2 baths1,450 sq. ft.3818 Le Forge Avenue, Dallas, TX 75216
MLS# 21088273Listed by: ONLY 1 REALTY GROUP DALLAS - New
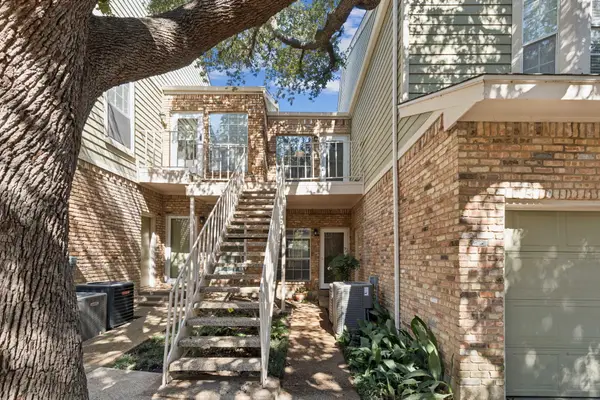 $300,000Active2 beds 2 baths992 sq. ft.
$300,000Active2 beds 2 baths992 sq. ft.7151 Gaston Avenue #907, Dallas, TX 75214
MLS# 21086339Listed by: COLDWELL BANKER APEX, REALTORS - New
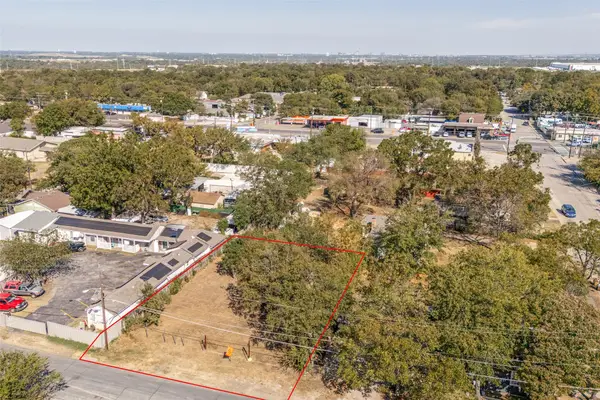 $102,000Active0.17 Acres
$102,000Active0.17 Acres5115 Spruce Street, Dallas, TX 75211
MLS# 21087079Listed by: ULTRA REAL ESTATE SERVICES - New
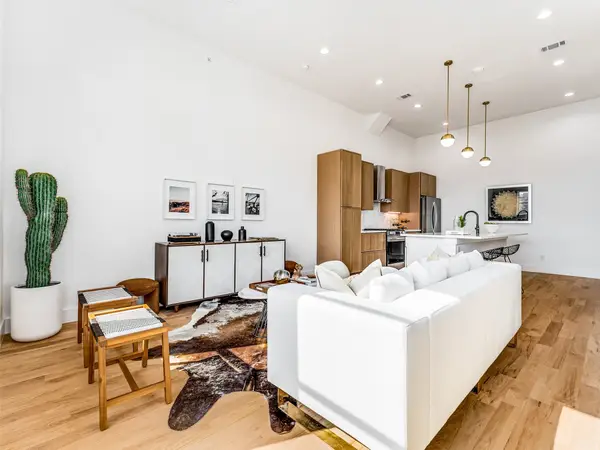 $545,900Active2 beds 3 baths1,706 sq. ft.
$545,900Active2 beds 3 baths1,706 sq. ft.2080 Kelly #106, Dallas, TX 75215
MLS# 21081578Listed by: CHRISTIES LONE STAR
