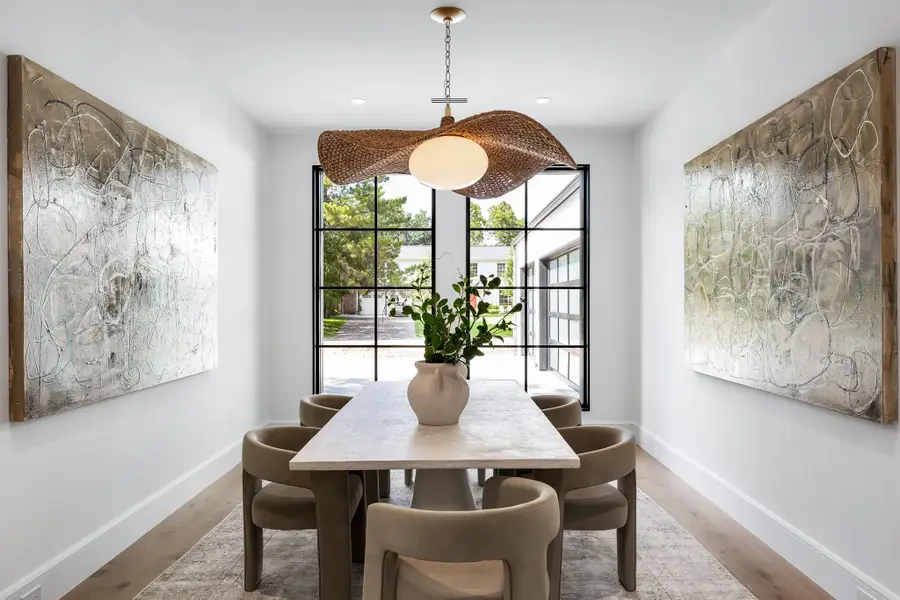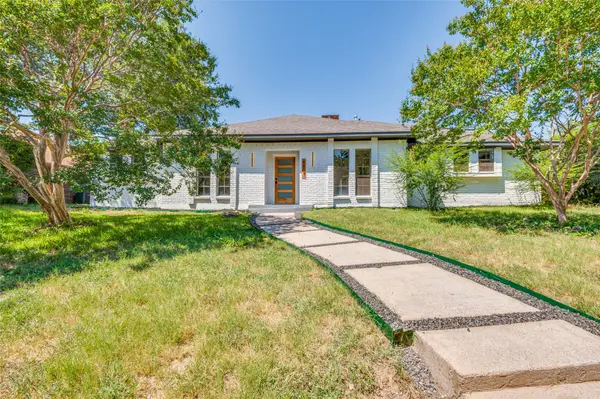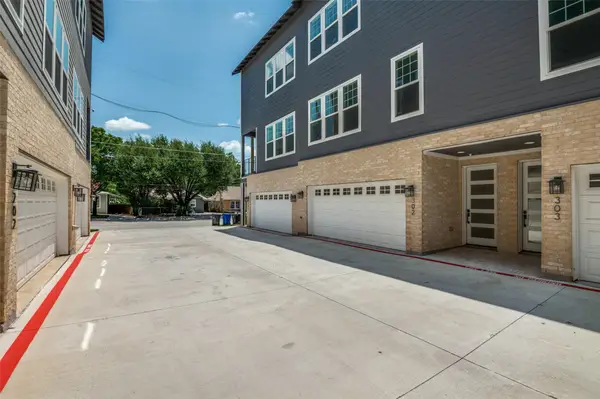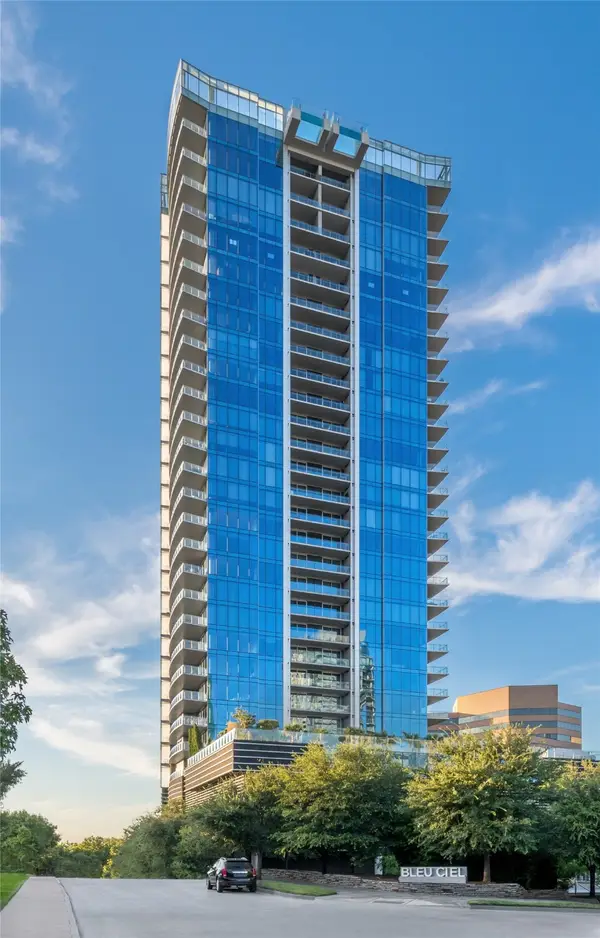5536 Wateka Drive, Dallas, TX 75209
Local realty services provided by:ERA Courtyard Real Estate



Listed by:mary monkhouse214-585-3177
Office:compass re texas, llc.
MLS#:20880122
Source:GDAR
Price summary
- Price:$3,995,000
- Price per sq. ft.:$720.86
- Monthly HOA dues:$150
About this home
Welcome to stunning new construction by cjb HOMES, nestled in the highly coveted Greenway Parks neighborhood. This modern transitional home offers a harmonious blend of sophistication and comfort. Step inside to discover an expansive open concept layout, designed for seamless living and entertaining. The elegant living spaces flow effortlessly, enhanced by meticulous attention to detail and highend finishes. The large primary bedroom suite serves as a private retreat, featuring a cozy sitting area with a fireplace, a custom closet with LED, and a steam shower. A secondary guest bedroom is conveniently located on the main floor, ensuring easy access and comfort. The chef’s kitchen is a culinary dream, with Wolf and Sub Zero appliances, marble countertops and a walk in pantry. A climate controlled garage offers convenience and protection. Experience the epitome of modern living in one of Dallas’ most desirable locations, minutes from Inwood Village, Highland Park Village, and Love Field.
Contact an agent
Home facts
- Year built:2024
- Listing Id #:20880122
- Added:361 day(s) ago
- Updated:August 20, 2025 at 03:40 PM
Rooms and interior
- Bedrooms:5
- Total bathrooms:8
- Full bathrooms:5
- Half bathrooms:3
- Living area:5,542 sq. ft.
Heating and cooling
- Cooling:Central Air, Electric, Zoned
- Heating:Central, Natural Gas, Zoned
Structure and exterior
- Roof:Composition
- Year built:2024
- Building area:5,542 sq. ft.
- Lot area:0.34 Acres
Schools
- High school:Jefferson
- Middle school:Medrano
- Elementary school:Polk
Finances and disclosures
- Price:$3,995,000
- Price per sq. ft.:$720.86
- Tax amount:$30,961
New listings near 5536 Wateka Drive
- New
 $460,000Active4 beds 4 baths2,277 sq. ft.
$460,000Active4 beds 4 baths2,277 sq. ft.5807 Winding Woods Trail, Dallas, TX 75227
MLS# 21032003Listed by: RE/MAX TRINITY - New
 $399,000Active5 beds 3 baths2,659 sq. ft.
$399,000Active5 beds 3 baths2,659 sq. ft.1299 Okeechobee Drive, Dallas, TX 75253
MLS# 21037389Listed by: KEY TREK-CC - New
 $376,000Active4 beds 3 baths2,102 sq. ft.
$376,000Active4 beds 3 baths2,102 sq. ft.14926 Baikal Drive, Dallas, TX 75253
MLS# 21037392Listed by: KEY TREK-CC - New
 $635,000Active3 beds 2 baths2,108 sq. ft.
$635,000Active3 beds 2 baths2,108 sq. ft.6031 Gentle Knoll Lane, Dallas, TX 75248
MLS# 21018994Listed by: BERKSHIRE HATHAWAYHS PENFED TX - New
 $499,900Active2 beds 3 baths1,780 sq. ft.
$499,900Active2 beds 3 baths1,780 sq. ft.631 N Tyler Street #202, Dallas, TX 75208
MLS# 21034848Listed by: READY REAL ESTATE LLC - New
 $335,000Active4 beds 2 baths1,248 sq. ft.
$335,000Active4 beds 2 baths1,248 sq. ft.4536 Birch Street, Dallas, TX 75223
MLS# 21035093Listed by: COMPASS RE TEXAS, LLC - New
 $1,100,000Active2 beds 3 baths1,527 sq. ft.
$1,100,000Active2 beds 3 baths1,527 sq. ft.3130 N Harwood Street #1605, Dallas, TX 75201
MLS# 21036210Listed by: HARWOOD LIVING GP, LLC - New
 $175,000Active3 beds 1 baths1,072 sq. ft.
$175,000Active3 beds 1 baths1,072 sq. ft.4623 Spring Garden Road, Dallas, TX 75215
MLS# 21036552Listed by: EXP REALTY LLC - New
 $460,000Active4 beds 3 baths2,960 sq. ft.
$460,000Active4 beds 3 baths2,960 sq. ft.1318 Brook Valley Lane, Dallas, TX 75232
MLS# 21037290Listed by: FATHOM REALTY LLC - New
 $469,900Active4 beds 4 baths2,301 sq. ft.
$469,900Active4 beds 4 baths2,301 sq. ft.4037 Winsor Drive, Farmers Branch, TX 75244
MLS# 21037349Listed by: BLUE CROWN PROPERTIES
