5935 Harvest Hill Road #1096, Dallas, TX 75230
Local realty services provided by:ERA Newlin & Company
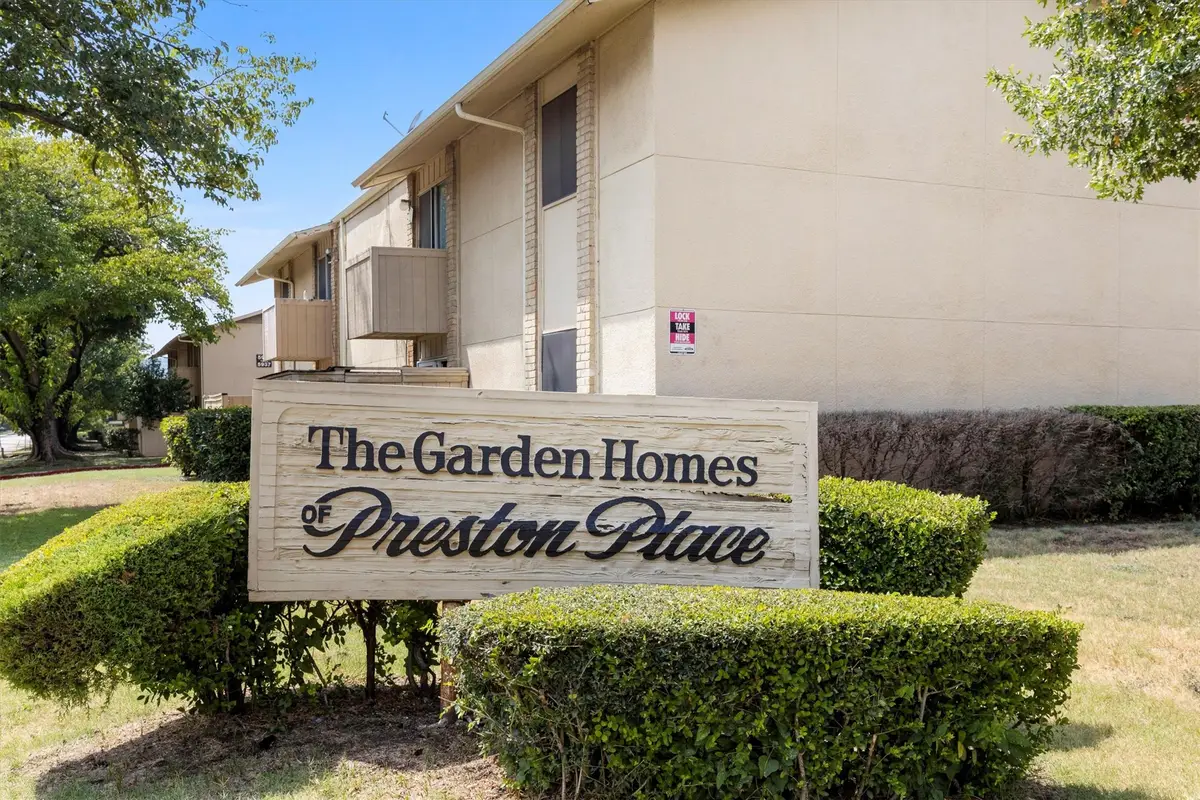
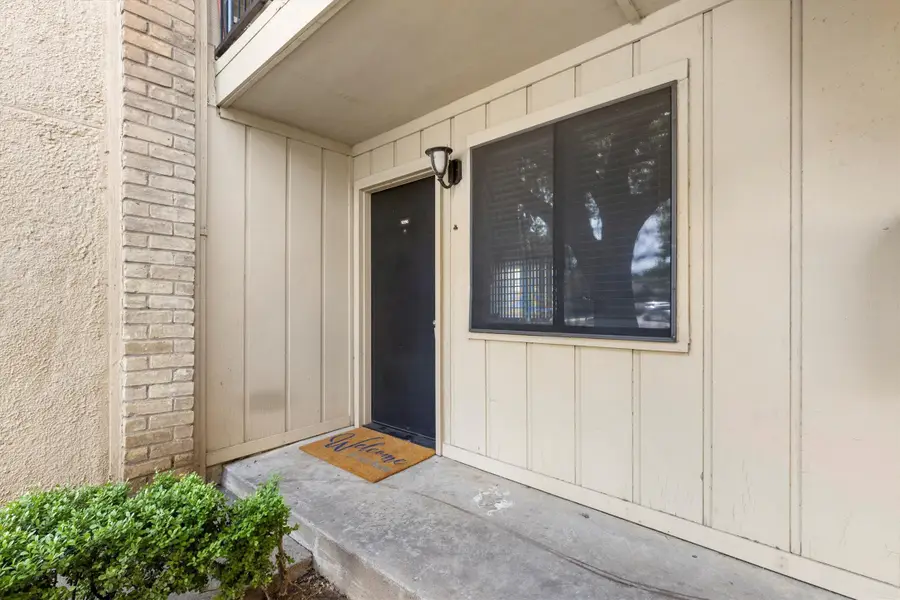

5935 Harvest Hill Road #1096,Dallas, TX 75230
$118,500
- 1 Beds
- 1 Baths
- 691 sq. ft.
- Condominium
- Active
Listed by:jill noland972-841-1718
Office:allie beth allman & assoc.
MLS#:21039287
Source:GDAR
Price summary
- Price:$118,500
- Price per sq. ft.:$171.49
- Monthly HOA dues:$247
About this home
Updated Midtown Condo in Prime Dallas Location – Move-In Ready! Welcome to this beautifully updated, move-in ready first-floor condo located in the desirable Garden Homes of Preston Place community. Perfectly positioned in the heart of Midtown, you're just a short walk to Preston Valley Shopping Center, offering a variety of restaurants, shops, and everyday conveniences. This centrally located home provides easy access to the Dallas North Tollway and LBJ Freeway, making commuting and exploring the city a breeze. Step inside to discover a freshly painted interior and brand-new carpet throughout (August 2025). The open-concept layout seamlessly connects the spacious living and dining areas to the kitchen, creating a warm and inviting space for everyday living or entertaining. The kitchen is equipped with a Whirlpool range featuring a smooth surface cooktop, a new Whirlpool dishwasher (2025), and a vented hood. The comfortable bedroom includes a ceiling fan, a generous walk-in closet, and an ensuite bath with a tub-shower combo. Enjoy access to fantastic community amenities including a sparkling pool, clubhouse, on-site laundry facilities, and security patrol. The HOA covers a wide range of services: roof and exterior maintenance, structure insurance, water, sewer, trash, doorstep recycling, and more. Bonus: The property lies within the ERUV lines. Don’t miss this opportunity for low-maintenance, comfortable, and convenient living in one of Dallas’s most sought-after neighborhoods!
Contact an agent
Home facts
- Year built:1970
- Listing Id #:21039287
- Added:1 day(s) ago
- Updated:August 23, 2025 at 02:40 AM
Rooms and interior
- Bedrooms:1
- Total bathrooms:1
- Full bathrooms:1
- Living area:691 sq. ft.
Heating and cooling
- Cooling:Ceiling Fans, Electric
- Heating:Electric
Structure and exterior
- Roof:Composition
- Year built:1970
- Building area:691 sq. ft.
- Lot area:9.5 Acres
Schools
- High school:Hillcrest
- Middle school:Benjamin Franklin
- Elementary school:Pershing
Finances and disclosures
- Price:$118,500
- Price per sq. ft.:$171.49
- Tax amount:$2,403
New listings near 5935 Harvest Hill Road #1096
- New
 $1,794,000Active5 beds 6 baths4,411 sq. ft.
$1,794,000Active5 beds 6 baths4,411 sq. ft.3373 Townsend Drive, Dallas, TX 75229
MLS# 21027853Listed by: COLDWELL BANKER REALTY - New
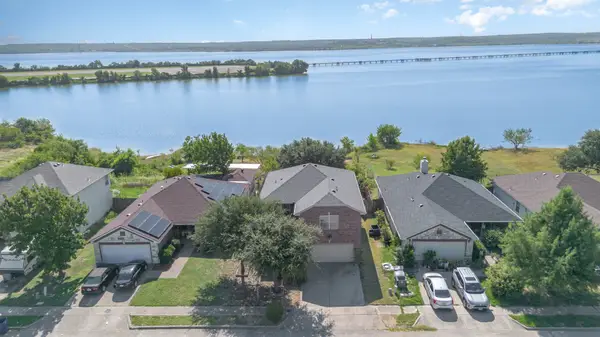 $340,000Active4 beds 3 baths1,944 sq. ft.
$340,000Active4 beds 3 baths1,944 sq. ft.1614 Nina Drive, Dallas, TX 75051
MLS# 21036710Listed by: KELLER WILLIAMS REALTY DPR - New
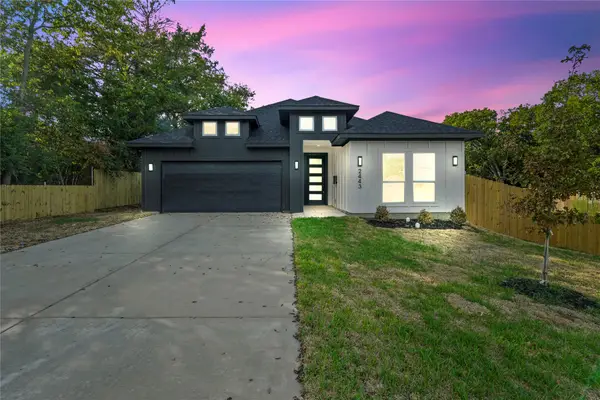 $339,000Active3 beds 2 baths1,700 sq. ft.
$339,000Active3 beds 2 baths1,700 sq. ft.2443 Naoma Street, Dallas, TX 75241
MLS# 21040522Listed by: BRAY REAL ESTATE GROUP- DALLAS - New
 $2,750,000Active4 beds 3 baths3,300 sq. ft.
$2,750,000Active4 beds 3 baths3,300 sq. ft.9755 Van Dyke Road, Dallas, TX 75218
MLS# 21040553Listed by: DALTON WADE, INC. - Open Sun, 3 to 4:30pmNew
 $825,000Active4 beds 4 baths2,722 sq. ft.
$825,000Active4 beds 4 baths2,722 sq. ft.5634 Tremont Street, Dallas, TX 75214
MLS# 21019376Listed by: ALLIE BETH ALLMAN & ASSOCIATES - New
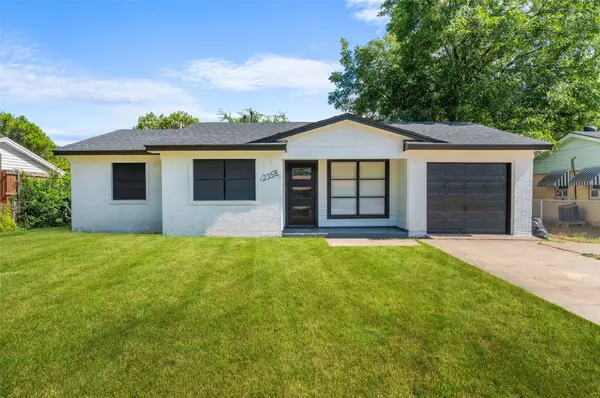 $290,000Active4 beds 2 baths1,515 sq. ft.
$290,000Active4 beds 2 baths1,515 sq. ft.2358 Inca Drive, Dallas, TX 75216
MLS# 21039552Listed by: CALL IT CLOSED REALTY - New
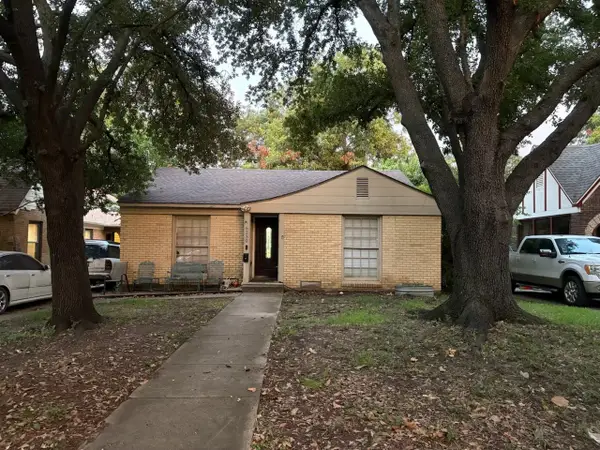 $565,000Active4 beds 3 baths1,718 sq. ft.
$565,000Active4 beds 3 baths1,718 sq. ft.6230 Reiger Avenue, Dallas, TX 75214
MLS# 21039733Listed by: NB ELITE REALTY - Open Sun, 2 to 4pmNew
 $625,000Active3 beds 2 baths1,647 sq. ft.
$625,000Active3 beds 2 baths1,647 sq. ft.5425 Victor Street, Dallas, TX 75214
MLS# 21040214Listed by: COMPASS RE TEXAS, LLC - New
 $375,000Active3 beds 2 baths1,928 sq. ft.
$375,000Active3 beds 2 baths1,928 sq. ft.3048 Airhaven Street, Dallas, TX 75229
MLS# 21026341Listed by: KELLER WILLIAMS REALTY DPR - New
 $238,500Active2 beds 3 baths1,626 sq. ft.
$238,500Active2 beds 3 baths1,626 sq. ft.10437 High Hollows Drive #219, Dallas, TX 75230
MLS# 21036366Listed by: EXP REALTY LLC
