5966 Ross Avenue, Dallas, TX 75206
Local realty services provided by:ERA Myers & Myers Realty
Listed by:melanie caple214-490-4936
Office:caple & company
MLS#:21048525
Source:GDAR
Price summary
- Price:$949,999
- Price per sq. ft.:$402.37
About this home
Design Masterpiece in Coveted Lower Greenville – 5-Minute Walk to Greenville Ave.
This unique duplex offers two frontages for single family appeal and enhanced privacy, all with a designer’s touch throughout. The main level showcases an open floor plan with soaring 11’ ceilings, floor to ceiling windows dressed in custom electric shades and curtains, a gourmet kitchen with European style custom cabinetry, a 10’ floating island, walk-in pantry, luxury Café appliances, and a 62” built in refrigerator. A formal dining room features a striking accent wall, while the living room boasts a custom fireplace wall and 12’ sliding doors opening to a backyard retreat with turf, and a grill connection.
Upstairs, the primary suite includes a spa like bath, expansive closet, and an 80 sqft balcony. Two additional bedrooms with ensuites, an office, full size laundry, and utility room complete the level. Oversized windows and skylights flood the home with natural light. Modern conveniences include museum finish walls, dual high efficiency HVAC with Nest thermostats, Ring security, Lutron motion sensors and dimmers, a water pressure pump, and a spacious garage prepped for storage and convenience.
This residence is the perfect blend of architectural sophistication and everyday comfort.
Contact an agent
Home facts
- Year built:2021
- Listing ID #:21048525
- Added:45 day(s) ago
- Updated:October 25, 2025 at 07:57 AM
Rooms and interior
- Bedrooms:3
- Total bathrooms:4
- Full bathrooms:3
- Half bathrooms:1
- Living area:2,361 sq. ft.
Heating and cooling
- Cooling:Ceiling Fans, Central Air, Electric, Zoned
- Heating:Central, Fireplaces, Natural Gas, Zoned
Structure and exterior
- Year built:2021
- Building area:2,361 sq. ft.
- Lot area:0.14 Acres
Schools
- High school:Woodrow Wilson
- Middle school:Long
- Elementary school:Geneva Heights
Finances and disclosures
- Price:$949,999
- Price per sq. ft.:$402.37
New listings near 5966 Ross Avenue
- New
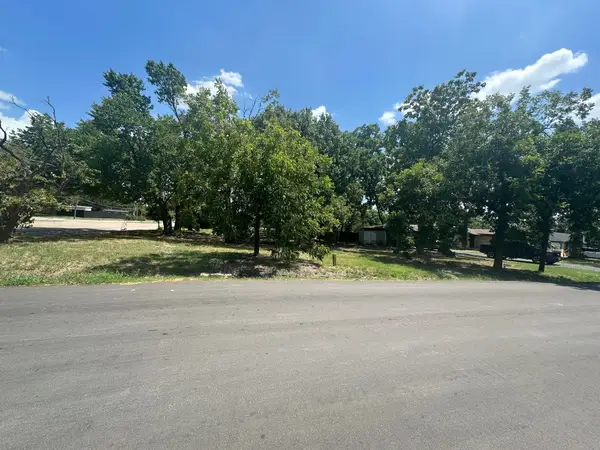 $149,900Active0.38 Acres
$149,900Active0.38 Acres9724 Michael Lane, Dallas, TX 75228
MLS# 20893081Listed by: VYLLA HOME - New
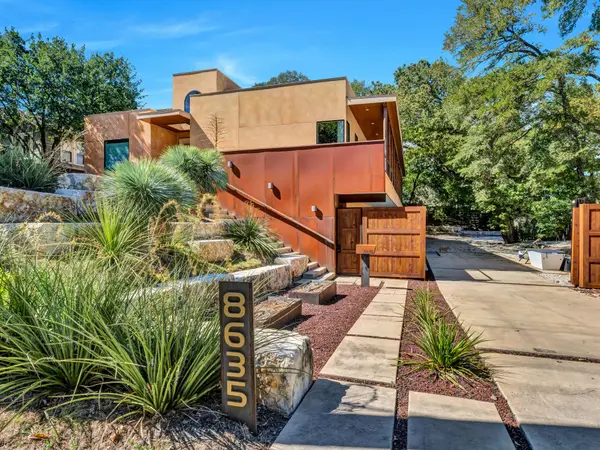 $1,849,000Active3 beds 3 baths3,426 sq. ft.
$1,849,000Active3 beds 3 baths3,426 sq. ft.8635 San Leandro Drive, Dallas, TX 75218
MLS# 21095321Listed by: RANDY WHITE REAL ESTATE SVCS - Open Wed, 10am to 12pmNew
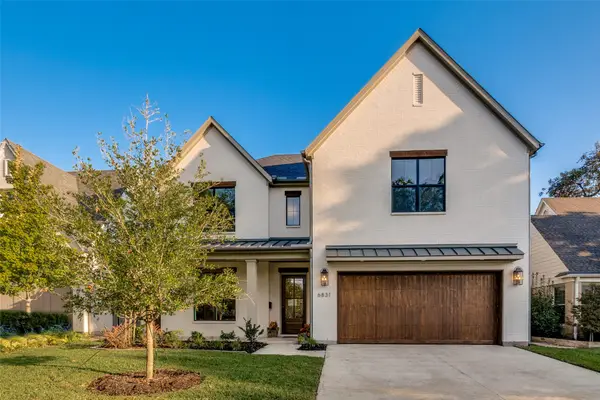 $2,285,000Active5 beds 5 baths4,754 sq. ft.
$2,285,000Active5 beds 5 baths4,754 sq. ft.6831 Casa Loma Avenue, Dallas, TX 75214
MLS# 20973145Listed by: ALLIE BETH ALLMAN & ASSOCIATES - New
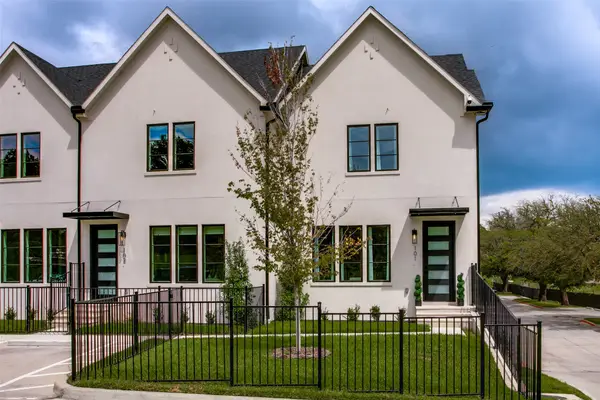 $449,000Active1 beds 2 baths1,175 sq. ft.
$449,000Active1 beds 2 baths1,175 sq. ft.7207 Gaston Avenue #2003, Dallas, TX 75206
MLS# 21098275Listed by: COMPASS RE TEXAS, LLC. 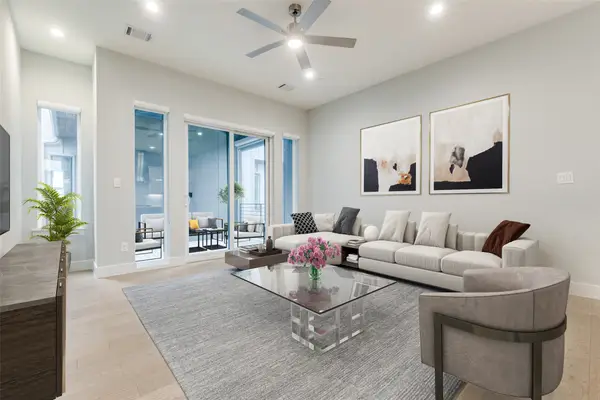 $579,823Pending2 beds 3 baths1,627 sq. ft.
$579,823Pending2 beds 3 baths1,627 sq. ft.5707 Lindell Avenue #204, Dallas, TX 75206
MLS# 21098289Listed by: JPAR - PLANO- New
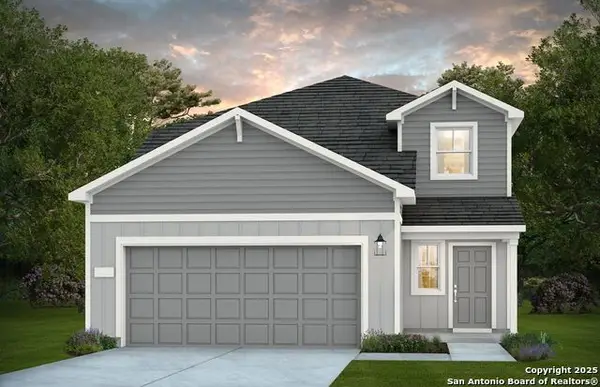 $324,970Active4 beds 3 baths2,218 sq. ft.
$324,970Active4 beds 3 baths2,218 sq. ft.416 Raven Row, Marion, TX 78124
MLS# 1918718Listed by: MOVE UP AMERICA - New
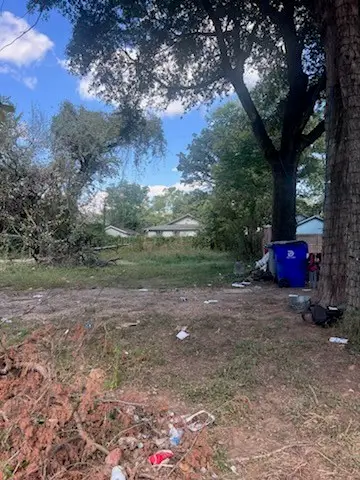 $60,000Active0.11 Acres
$60,000Active0.11 Acres5130 Echo Avenue, Dallas, TX 75215
MLS# 21091704Listed by: NH REAL ESTATE COMPANY - New
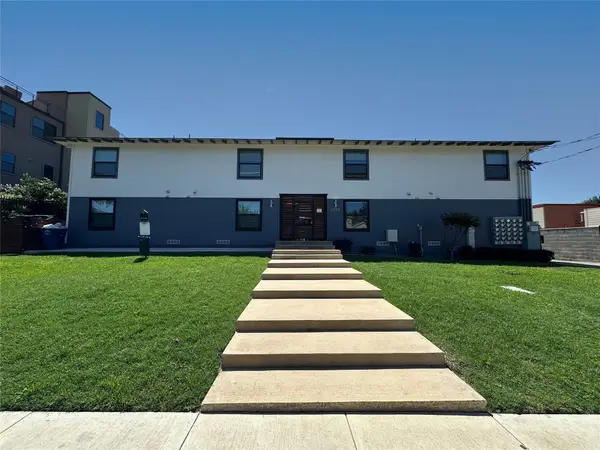 $2,990,000Active24 beds 24 baths8,983 sq. ft.
$2,990,000Active24 beds 24 baths8,983 sq. ft.4526 Munger Avenue, Dallas, TX 75204
MLS# 21092674Listed by: BUTLER PROPERTY COMPANY - New
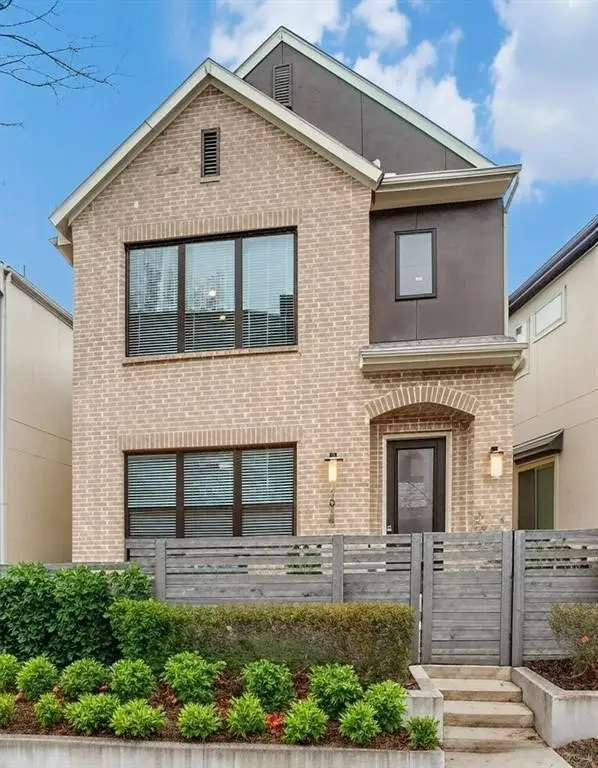 $588,900Active3 beds 3 baths2,065 sq. ft.
$588,900Active3 beds 3 baths2,065 sq. ft.7859 Verona Place, Dallas, TX 75231
MLS# 21098263Listed by: COMPASS RE TEXAS, LLC - New
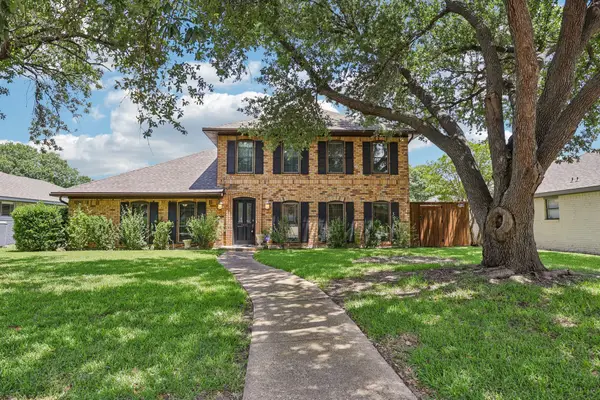 $620,000Active4 beds 3 baths2,506 sq. ft.
$620,000Active4 beds 3 baths2,506 sq. ft.6631 Fireflame Drive, Dallas, TX 75248
MLS# 21098064Listed by: RE/MAX DFW ASSOCIATES
