6051 Park Lane, Dallas, TX 75225
Local realty services provided by:ERA Courtyard Real Estate
6051 Park Lane,Dallas, TX 75225
$4,950,000
- 5 Beds
- 8 Baths
- 7,713 sq. ft.
- Single family
- Active
Listed by:amy detwiler214-536-8680
Office:compass re texas, llc.
MLS#:21042997
Source:GDAR
Price summary
- Price:$4,950,000
- Price per sq. ft.:$641.77
About this home
Set on a premier street in Preston Hollow, this elegantly appointed Santa Barbara–style estate offers timeless architecture, refined interiors, and luxurious amenities. Mature landscaping provides privacy for a home designed for both grand entertaining and everyday living. The stately exterior features smooth stucco, concrete tile roof, multiple water features, and manicured grounds. Inside, a dramatic double-height foyer with marble floors and a sweeping staircase sets the tone. The main level includes a state-of-the-art theater, handsome study with gas fireplace and private terrace, en-suite artist’s studio, 500-bottle wine cellar, wet bar, and groin-vaulted dining room opening to an atrium with fountain. The private primary suite boasts vaulted ceilings, sitting room, dual bathrooms and closets, and a secluded garden retreat. The gourmet kitchen is equipped with Viking appliances, quartzite island, Bosch dishwasher, dual refrigerators, walk-in pantry, and wet bar. It flows into a spacious family room with gas fireplace and walls of windows overlooking the pool, spa, and serene water features. Upstairs, accessed via elevator or dual staircases, are three en-suite guest suites with large walk-in closets, a Ralph Lauren–inspired game room, fully equipped bar room, and bonus room. A walk-in attic offers ample storage. The nearly half-acre lot is designed for outdoor living, featuring artificial turf, a 40 ft magnolia hedge for total privacy, extensive lighting, and kitchen with Lynx grill, beverage fridge, prep area, and ice maker. The heated pool and spa complement the home’s architecture. Built by Zachary Custom Homes, this estate includes a 2021 concrete tile roof with radiant barrier, elevator, slab foundation, five HVAC units, three water heaters, and a three-car garage. Additional features: Lutron lighting, security system, mosquito misting, and landscape lighting. A rare opportunity to live with elegance and ease in one of Dallas’s most coveted neighborhoods.
Contact an agent
Home facts
- Year built:2007
- Listing ID #:21042997
- Added:1 day(s) ago
- Updated:September 11, 2025 at 07:41 PM
Rooms and interior
- Bedrooms:5
- Total bathrooms:8
- Full bathrooms:6
- Half bathrooms:2
- Living area:7,713 sq. ft.
Heating and cooling
- Cooling:Ceiling Fans, Central Air
- Heating:Central, Fireplaces
Structure and exterior
- Roof:Tile
- Year built:2007
- Building area:7,713 sq. ft.
- Lot area:0.44 Acres
Schools
- High school:Hillcrest
- Middle school:Benjamin Franklin
- Elementary school:Pershing
Finances and disclosures
- Price:$4,950,000
- Price per sq. ft.:$641.77
New listings near 6051 Park Lane
- New
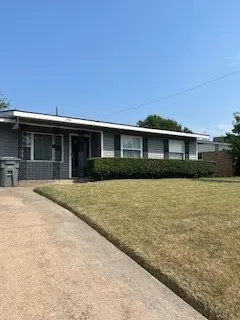 $300,000Active3 beds 1 baths1,168 sq. ft.
$300,000Active3 beds 1 baths1,168 sq. ft.11939 Hoblitzelle Drive, Dallas, TX 75243
MLS# 21044454Listed by: UNIVERSAL REALTY, INC - New
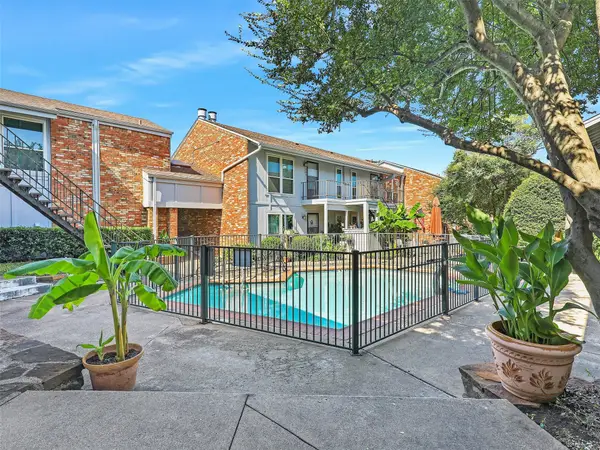 $198,000Active2 beds 2 baths874 sq. ft.
$198,000Active2 beds 2 baths874 sq. ft.4317 Hartford Street #102, Dallas, TX 75219
MLS# 21049082Listed by: EXP REALTY - New
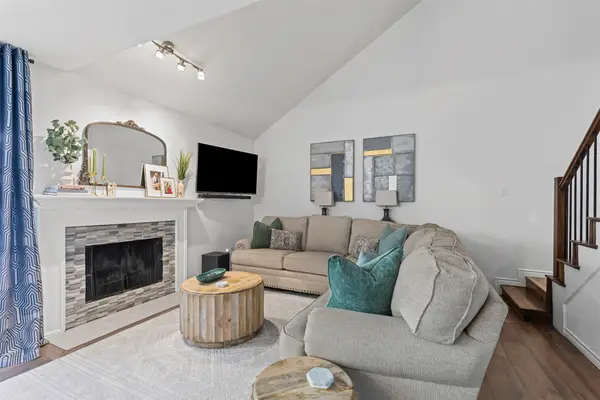 $355,000Active2 beds 5 baths1,306 sq. ft.
$355,000Active2 beds 5 baths1,306 sq. ft.8439 Barnaby Street, Dallas, TX 75243
MLS# 21052965Listed by: BRIGGS FREEMAN SOTHEBY'S INT'L - New
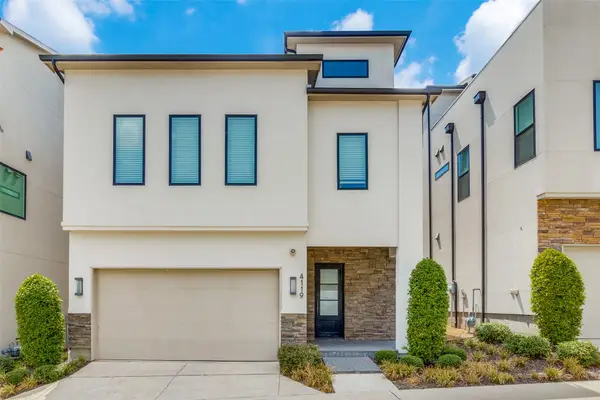 $849,900Active3 beds 3 baths2,324 sq. ft.
$849,900Active3 beds 3 baths2,324 sq. ft.4119 Entrada Way, Dallas, TX 75219
MLS# 21053837Listed by: CLAY STAPP + CO - New
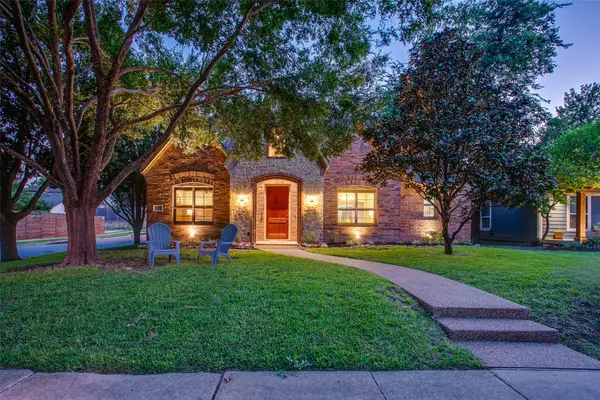 $1,260,000Active4 beds 3 baths3,120 sq. ft.
$1,260,000Active4 beds 3 baths3,120 sq. ft.7238 Casa Loma Avenue, Dallas, TX 75214
MLS# 21054105Listed by: DAVE PERRY MILLER REAL ESTATE - New
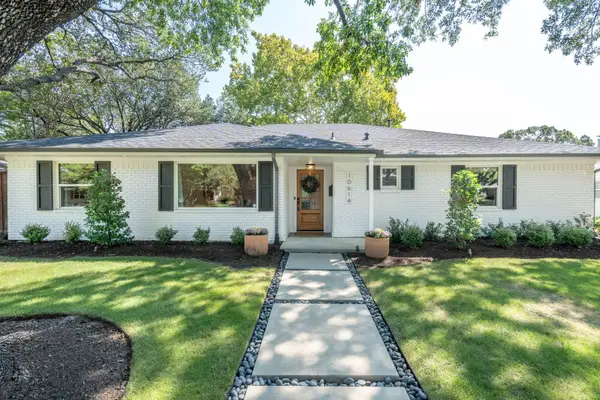 $749,900Active3 beds 2 baths2,216 sq. ft.
$749,900Active3 beds 2 baths2,216 sq. ft.10614 Royal Club Lane, Dallas, TX 75229
MLS# 21054326Listed by: KELLER WILLIAMS URBAN DALLAS - New
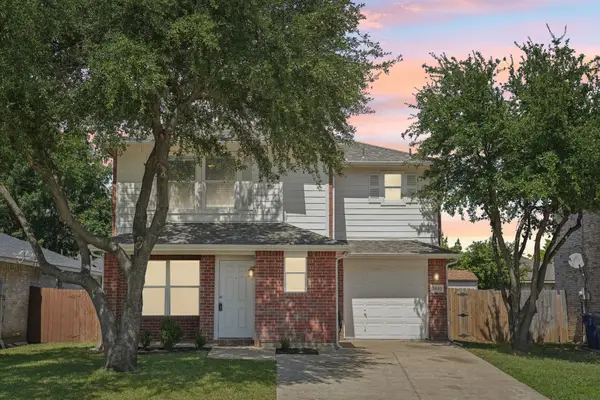 $349,900Active3 beds 3 baths1,411 sq. ft.
$349,900Active3 beds 3 baths1,411 sq. ft.3920 Gray Oak Place, Dallas, TX 75212
MLS# 21055406Listed by: KINDRED REAL ESTATE - New
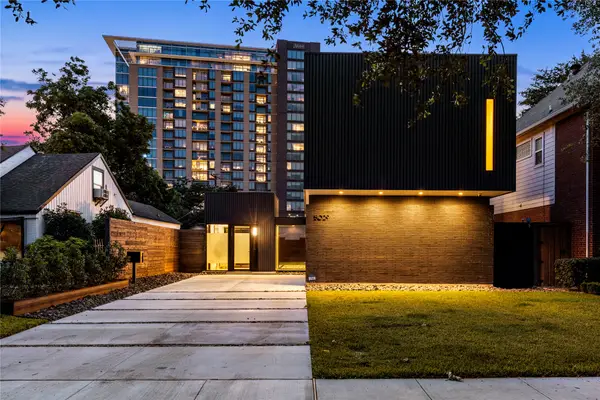 $1,750,000Active3 beds 4 baths3,035 sq. ft.
$1,750,000Active3 beds 4 baths3,035 sq. ft.5029 Pershing Street, Dallas, TX 75206
MLS# 21055939Listed by: DAVID GRIFFIN & COMPANY - New
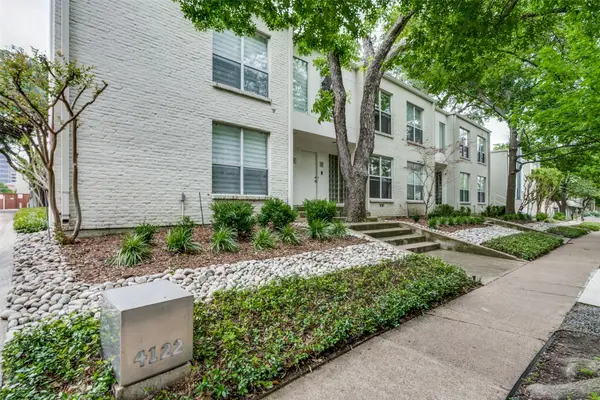 $479,000Active2 beds 3 baths1,338 sq. ft.
$479,000Active2 beds 3 baths1,338 sq. ft.4122 Travis Street #9, Dallas, TX 75204
MLS# 21056051Listed by: COMPASS RE TEXAS, LLC - New
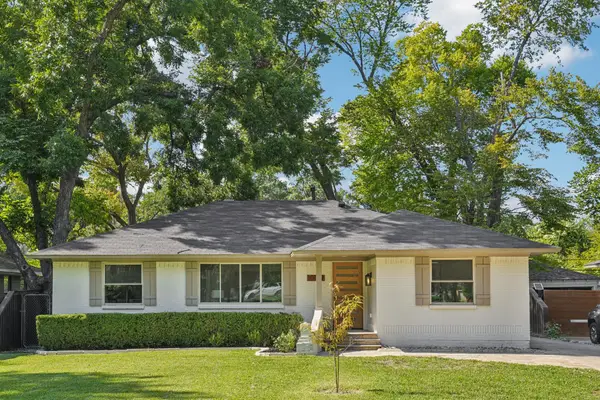 $745,000Active4 beds 2 baths1,777 sq. ft.
$745,000Active4 beds 2 baths1,777 sq. ft.10129 Gateway Lane, Dallas, TX 75218
MLS# 21056406Listed by: KELLER WILLIAMS FRISCO STARS
