10614 Royal Club Lane, Dallas, TX 75229
Local realty services provided by:ERA Steve Cook & Co, Realtors
10614 Royal Club Lane,Dallas, TX 75229
$749,900
- 3 Beds
- 2 Baths
- 2,216 sq. ft.
- Single family
- Active
Upcoming open houses
- Sat, Sep 1302:00 pm - 04:00 pm
Listed by:courtney ellis830-992-1881
Office:keller williams urban dallas
MLS#:21054326
Source:GDAR
Price summary
- Price:$749,900
- Price per sq. ft.:$338.4
- Monthly HOA dues:$83.33
About this home
Regal and chic on Royal Club Lane -- this light-filled and classically updated ranch is the perfect place to call home. Anchored by two mature live oaks and surrounded with impeccable landscaping, this home lives large with show-stopping vaulted ceilings and an epic picture window overlooking the social and walkable streets of Sparkman Club Estates. A rarity for the neighborhood, the vaulted ceilings are a game-changer in feel and aesthetics. With 5 inch white oak flooring throughout, the floor plan is ideal for entertaining with its open kitchen, formal dining, two living spaces and a cozy fireplace. The kitchen is a true jewel with leathered natural stone countertops, sleek tile backsplash, soft close cabinets, farmhouse sink, stainless steel appliances (including a wine fridge!), coffee station, large pantry, and plenty of room for bar stools along the peninsula. The three bedrooms and two bathrooms are located off a quiet hallway, and both bathrooms are ensuite; perfect for hosting. The primary suite is a private retreat, with its own large walk-in closet and dual vanities. Bonus spaces include: a separate office space, connected off the living room through beautiful glass french doors + a separate utility room with extra storage + a peaceful patio space off the kitchen with pavers, turf and landscaping beds + a 2-car attached garage. A complete renovation by current owners included: full kitchen and bathroom(s) renovations, all new lighting throughout, all new flooring, 6+ inches of new attic insulation, enlarged primary closet with custom shelving and storage, interior and exterior paint, new gutters, underground downspout drainage across entire home, new plumbing, new water heater, and more! Transferable lifetime foundation warranty in place. Full list of updates available upon request. Buyers are eligible to join Sparkman Club, with swimming pools, tennis and pickleball courts, large clubhouse, playground, walking trails and year-round activities.
Contact an agent
Home facts
- Year built:1961
- Listing ID #:21054326
- Added:1 day(s) ago
- Updated:September 11, 2025 at 09:47 PM
Rooms and interior
- Bedrooms:3
- Total bathrooms:2
- Full bathrooms:2
- Living area:2,216 sq. ft.
Heating and cooling
- Cooling:Ceiling Fans, Electric
- Heating:Central, Fireplaces, Natural Gas
Structure and exterior
- Roof:Composition
- Year built:1961
- Building area:2,216 sq. ft.
- Lot area:0.21 Acres
Schools
- High school:White
- Middle school:Marsh
- Elementary school:Degolyer
Finances and disclosures
- Price:$749,900
- Price per sq. ft.:$338.4
- Tax amount:$14,663
New listings near 10614 Royal Club Lane
- New
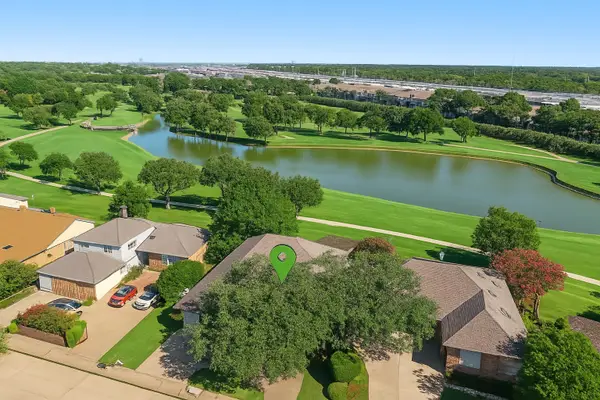 $585,000Active3 beds 3 baths3,082 sq. ft.
$585,000Active3 beds 3 baths3,082 sq. ft.4027 Fairlakes Drive, Dallas, TX 75228
MLS# 21053250Listed by: EBBY HALLIDAY, REALTORS - New
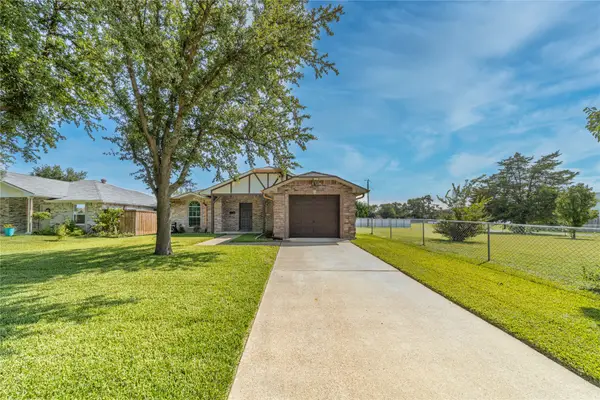 $315,000Active3 beds 2 baths1,349 sq. ft.
$315,000Active3 beds 2 baths1,349 sq. ft.3006 Ruidosa Avenue, Dallas, TX 75228
MLS# 21056107Listed by: ONLY 1 REALTY GROUP DALLAS - New
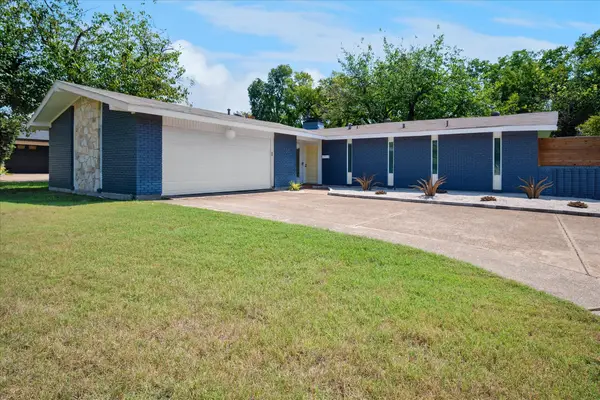 $525,000Active3 beds 2 baths1,545 sq. ft.
$525,000Active3 beds 2 baths1,545 sq. ft.1526 Oates Drive, Dallas, TX 75228
MLS# 21056215Listed by: COLDWELL BANKER REALTY - New
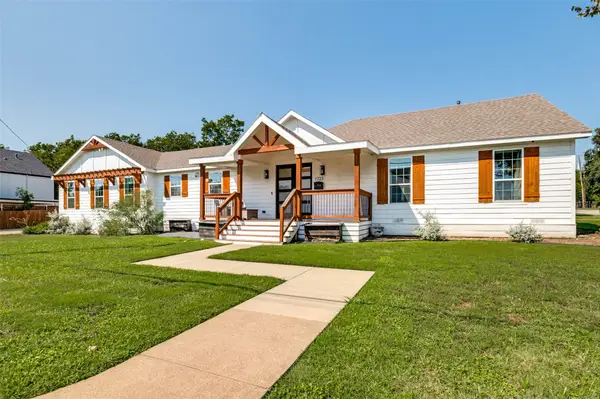 $775,000Active4 beds 3 baths2,570 sq. ft.
$775,000Active4 beds 3 baths2,570 sq. ft.1723 N Edgefield Avenue, Dallas, TX 75208
MLS# 21057469Listed by: EXP REALTY LLC - New
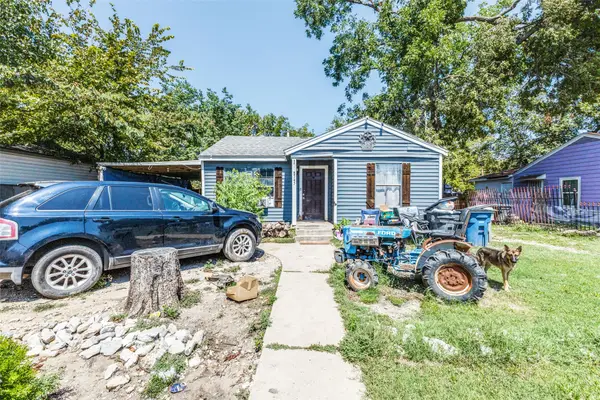 $249,000Active5 beds 3 baths1,675 sq. ft.
$249,000Active5 beds 3 baths1,675 sq. ft.8745 Woodcastle Drive, Dallas, TX 75217
MLS# 21057996Listed by: JPAR DALLAS - New
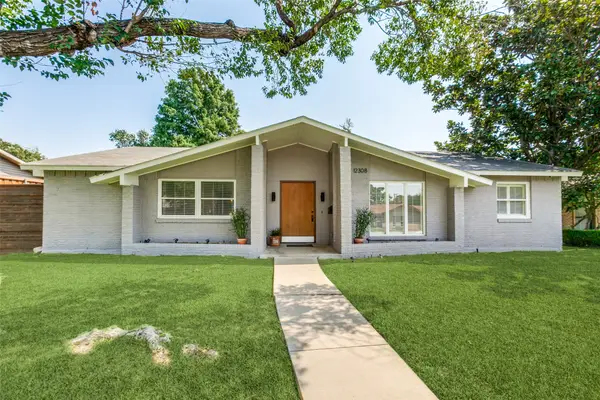 $729,000Active5 beds 2 baths2,512 sq. ft.
$729,000Active5 beds 2 baths2,512 sq. ft.12308 Cedar Bend Drive, Dallas, TX 75244
MLS# 21051102Listed by: BRIGGS FREEMAN SOTHEBY'S INT'L - New
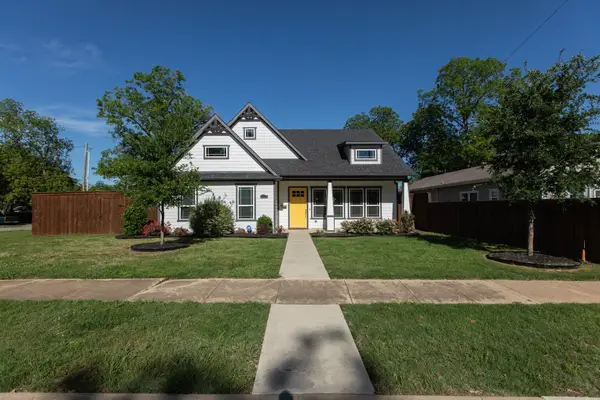 $575,000Active3 beds 3 baths2,476 sq. ft.
$575,000Active3 beds 3 baths2,476 sq. ft.902 S Marlborough Avenue, Dallas, TX 75208
MLS# 21057512Listed by: COMPASS RE TEXAS, LLC - New
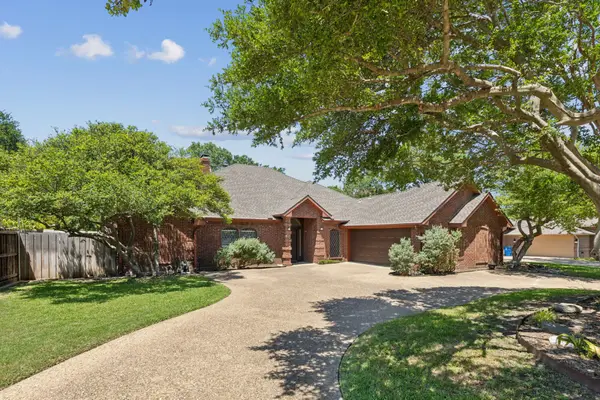 $498,000Active3 beds 3 baths2,853 sq. ft.
$498,000Active3 beds 3 baths2,853 sq. ft.12327 Creekspan Drive, Dallas, TX 75243
MLS# 21057986Listed by: CHRISTIES LONE STAR - New
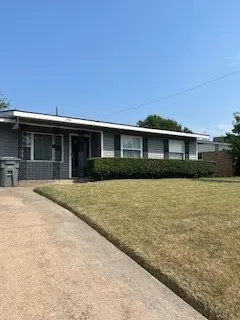 $300,000Active3 beds 1 baths1,168 sq. ft.
$300,000Active3 beds 1 baths1,168 sq. ft.11939 Hoblitzelle Drive, Dallas, TX 75243
MLS# 21044454Listed by: UNIVERSAL REALTY, INC - New
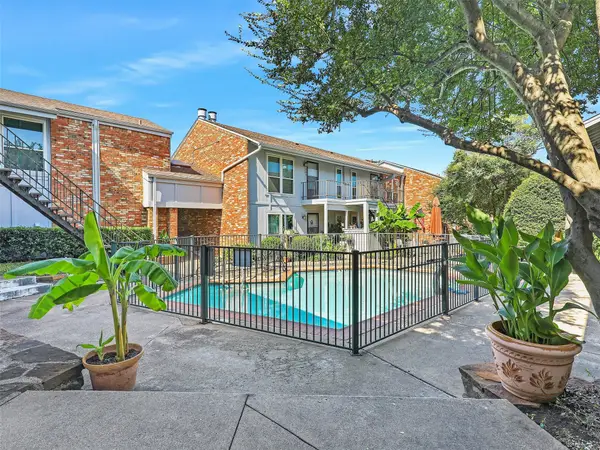 $198,000Active2 beds 2 baths874 sq. ft.
$198,000Active2 beds 2 baths874 sq. ft.4317 Hartford Street #102, Dallas, TX 75219
MLS# 21049082Listed by: EXP REALTY
