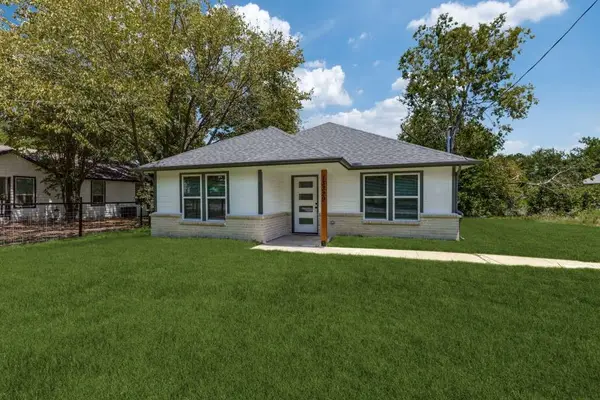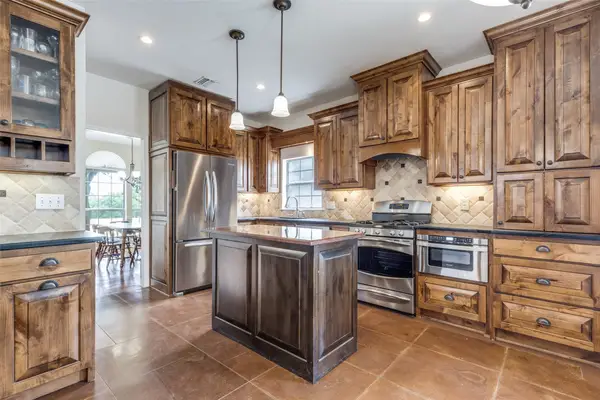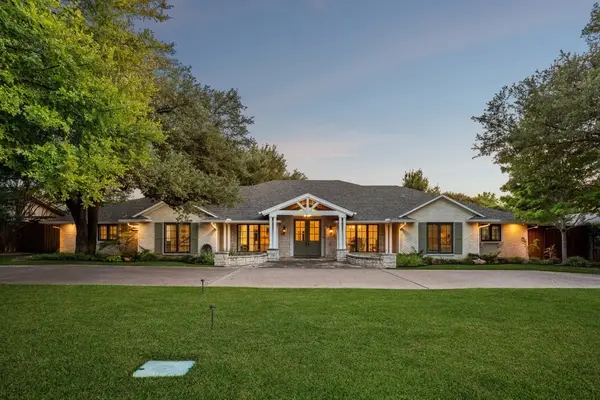6126 Velasco Avenue, Dallas, TX 75214
Local realty services provided by:ERA Steve Cook & Co, Realtors



Listed by:april waletzko214-823-7783
Office:texas urban living realty
MLS#:21032015
Source:GDAR
Price summary
- Price:$1,749,000
- Price per sq. ft.:$449.96
About this home
A Transitional new construction Home - 4BR 4.5BA plus dedicated home office. AND 3 dedicated living spaces.
Clean and crisp lines, light and bright home highlighted by the WIDE OPEN floor plan.
This home was purposefully deigned to MAXIMIZE your space for relaxation, flex space, and entertaining areas.
Cook up CORE MEMORIES in the chef’s kitchen, complete with sprawling Quartz countertops, top of the line Bertazzoni Range, wet bar, large pantry and discrete prep area. Feel the CALM in your Master Suite - spacious bathroom with designer tiles and LED lit closet, all poised to make your Home feel like a vacation retreat EVERY DAY.
Museum finish walls, impressive large yard with beautiful trees; patios on upper and lower level to relax and entertain.
6126 Velasco is right in the heart of the best of Dallas: White Rock Lake, Shops, Restaurants, and more, and just One Block from TIETZE PARK!
This Transitional Gem is ONE OF A KIND and will not last long.
Contact an agent
Home facts
- Year built:2024
- Listing Id #:21032015
- Added:7 day(s) ago
- Updated:August 22, 2025 at 04:42 AM
Rooms and interior
- Bedrooms:4
- Total bathrooms:5
- Full bathrooms:4
- Half bathrooms:1
- Living area:3,887 sq. ft.
Heating and cooling
- Cooling:Ceiling Fans, Central Air
- Heating:Central
Structure and exterior
- Roof:Composition, Metal
- Year built:2024
- Building area:3,887 sq. ft.
- Lot area:0.17 Acres
Schools
- High school:Woodrow Wilson
- Middle school:Long
- Elementary school:Geneva Heights
Finances and disclosures
- Price:$1,749,000
- Price per sq. ft.:$449.96
New listings near 6126 Velasco Avenue
- Open Sun, 11am to 1pmNew
 $1,499,000Active7 beds 6 baths4,326 sq. ft.
$1,499,000Active7 beds 6 baths4,326 sq. ft.5738 Deseret Trail, Dallas, TX 75252
MLS# 21031751Listed by: UNITED REAL ESTATE FRISCO - New
 $470,000Active3 beds 3 baths1,654 sq. ft.
$470,000Active3 beds 3 baths1,654 sq. ft.8570 Sweetwood Drive, Dallas, TX 75228
MLS# 21037104Listed by: NB ELITE REALTY - Open Sat, 1 to 3pmNew
 $1,599,000Active5 beds 4 baths3,533 sq. ft.
$1,599,000Active5 beds 4 baths3,533 sq. ft.4341 Willow Lane, Dallas, TX 75244
MLS# 21039524Listed by: DHS REALTY - New
 $275,000Active2 beds 2 baths1,200 sq. ft.
$275,000Active2 beds 2 baths1,200 sq. ft.10820 Pagewood Drive #61, Dallas, TX 75230
MLS# 21039532Listed by: COMPASS RE TEXAS, LLC. - Open Sat, 1 to 3pmNew
 $599,000Active3 beds 3 baths2,080 sq. ft.
$599,000Active3 beds 3 baths2,080 sq. ft.625 W 8th Street, Dallas, TX 75208
MLS# 21024040Listed by: COMPASS RE TEXAS, LLC. - New
 $285,000Active3 beds 2 baths1,178 sq. ft.
$285,000Active3 beds 2 baths1,178 sq. ft.13329 Lenosa Lane, Dallas, TX 75253
MLS# 21039501Listed by: HOMEZU.COM OF TEXAS - Open Sun, 1 to 3pmNew
 $499,900Active4 beds 3 baths2,384 sq. ft.
$499,900Active4 beds 3 baths2,384 sq. ft.3535 Deer Meadow Lane, Dallas, TX 75287
MLS# 21016409Listed by: EBBY HALLIDAY, REALTORS - Open Sat, 1 to 3pmNew
 $1,400,000Active5 beds 4 baths3,691 sq. ft.
$1,400,000Active5 beds 4 baths3,691 sq. ft.6540 Calais Drive, Dallas, TX 75254
MLS# 21021795Listed by: KELLER WILLIAMS DALLAS MIDTOWN - New
 $675,000Active3 beds 3 baths1,736 sq. ft.
$675,000Active3 beds 3 baths1,736 sq. ft.8835 Liptonshire Drive, Dallas, TX 75238
MLS# 21034283Listed by: YORK & YORK, INC. - New
 $495,000Active3 beds 2 baths2,215 sq. ft.
$495,000Active3 beds 2 baths2,215 sq. ft.1524 Boca Chica Drive, Dallas, TX 75232
MLS# 21036073Listed by: LANEE SCOTT REALTORS, LLC

