6154 Yorkshire Drive, Dallas, TX 75230
Local realty services provided by:ERA Steve Cook & Co, Realtors
6154 Yorkshire Drive,Dallas, TX 75230
$4,195,000
- 5 Beds
- 6 Baths
- 6,017 sq. ft.
- Single family
- Pending
Listed by:stanley williams214-673-4295
Office:compass re texas, llc.
MLS#:21056617
Source:GDAR
Price summary
- Price:$4,195,000
- Price per sq. ft.:$697.19
About this home
This handsome transitional style property with clean lines and walls of windows was built by Rosewood, located in Preston Hollow and offers the opportunity to own a home designed for gracious entertaining and casual living – all centered around a stunning resort style backyard. The home offers over 6,000 sf of living space and includes 5 bedrooms, 5.1 baths, an office, multiple living and dining areas, a flex space and the primary suite and a guest bedroom located on the first level. Enter the outdoor oasis through the oversized covered patio complete with fireplace and electric screens, then continue onto the pool with swim up bar, tanning ledge and water feature, a spa with infinity edge and fire feature, an outdoor kitchen pavilion, a putting green and a fire pit – all surrounded by an integrated sound system and dramatic lighting. The first level of the home features the main living space flanked with windows and open to a chef’s kitchen with top of line appliances, catering area and casual dining. The main dining area is the perfect space for a dinner party with a dramatic temperature-controlled glass wine closet, butlers serving area and views to the stunning backyard. The generous primary suite includes expansive windows overlooking the pool with a gorgeous bath featuring steam shower, separate closets and an integrated laundry room complete with refreshment bar. Ascend the light-filled staircase to the second level containing a generous central living space, 3 ensuite bedrooms and a mirrored flex space perfect for an exercise room. Wide-plank light oak wood flooring, remote-controlled window coverings, full-capacity back-up generators, integrated sound system and remote-controlled outdoor systems are some of the amenities included in this luxury living environment.
Contact an agent
Home facts
- Year built:2019
- Listing ID #:21056617
- Added:66 day(s) ago
- Updated:September 12, 2025 at 07:09 AM
Rooms and interior
- Bedrooms:5
- Total bathrooms:6
- Full bathrooms:5
- Half bathrooms:1
- Living area:6,017 sq. ft.
Heating and cooling
- Cooling:Central Air
- Heating:Heat Pump
Structure and exterior
- Roof:Composition
- Year built:2019
- Building area:6,017 sq. ft.
- Lot area:0.37 Acres
Schools
- High school:Hillcrest
- Middle school:Benjamin Franklin
- Elementary school:Pershing
Finances and disclosures
- Price:$4,195,000
- Price per sq. ft.:$697.19
- Tax amount:$80,210
New listings near 6154 Yorkshire Drive
- New
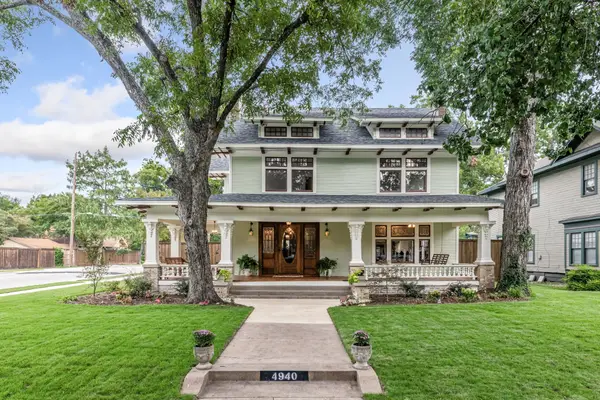 $1,950,000Active4 beds 4 baths3,666 sq. ft.
$1,950,000Active4 beds 4 baths3,666 sq. ft.4940 Worth Street, Dallas, TX 75214
MLS# 21058009Listed by: ONDEMAND REALTY - New
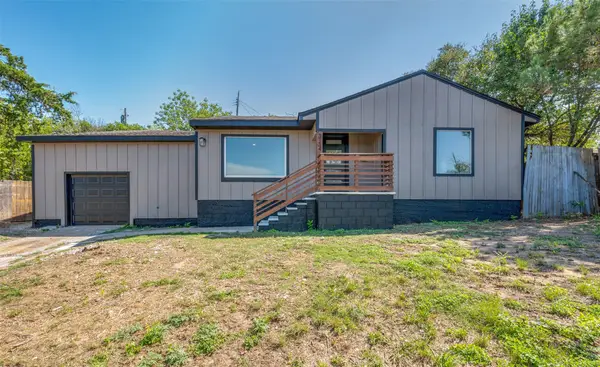 $335,000Active3 beds 2 baths1,272 sq. ft.
$335,000Active3 beds 2 baths1,272 sq. ft.3134 W Jefferson Boulevard, Dallas, TX 75211
MLS# 21050736Listed by: JPAR NORTH METRO - Open Sun, 2 to 4pmNew
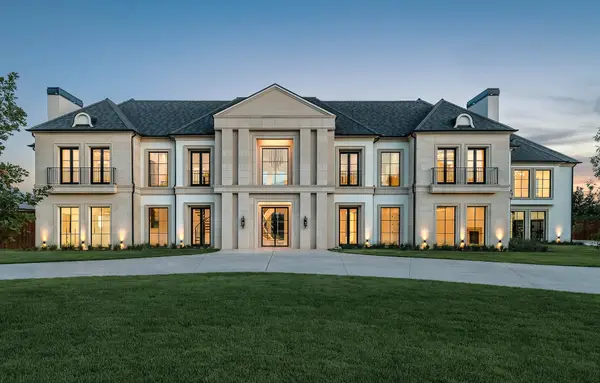 $8,995,000Active6 beds 9 baths9,446 sq. ft.
$8,995,000Active6 beds 9 baths9,446 sq. ft.5216 Palomar Lane, Dallas, TX 75229
MLS# 21057153Listed by: ALLIE BETH ALLMAN & ASSOC. - Open Sat, 2 to 5pmNew
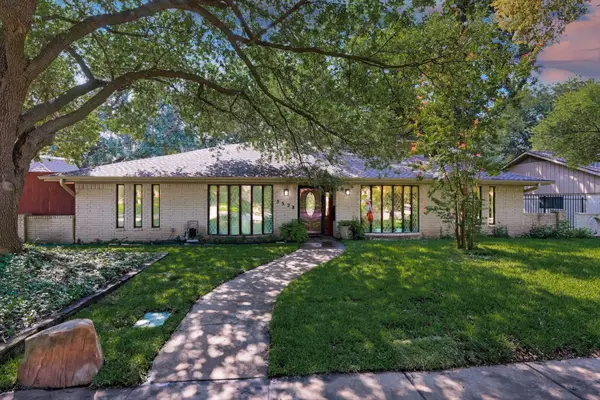 $574,900Active5 beds 4 baths3,384 sq. ft.
$574,900Active5 beds 4 baths3,384 sq. ft.5328 Everglade Road, Dallas, TX 75227
MLS# 21058142Listed by: KELLER WILLIAMS REALTY DPR - New
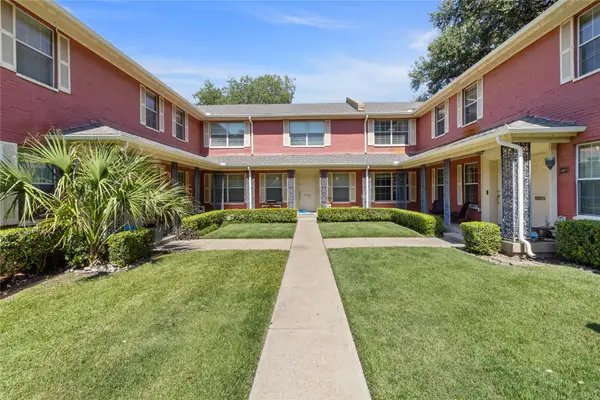 $220,000Active2 beds 2 baths880 sq. ft.
$220,000Active2 beds 2 baths880 sq. ft.4804 Bradford, Dallas, TX 75219
MLS# 21055228Listed by: DAVE PERRY MILLER REAL ESTATE - New
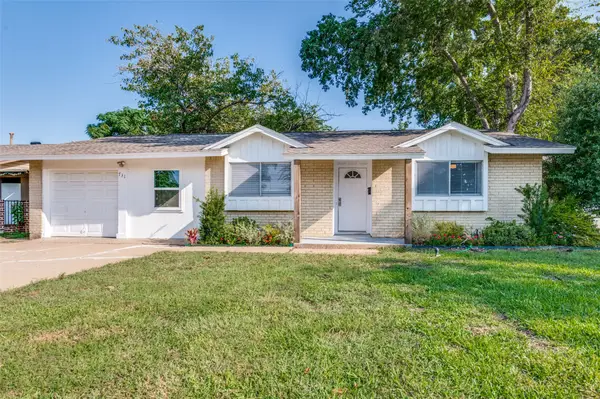 $234,000Active4 beds 2 baths1,503 sq. ft.
$234,000Active4 beds 2 baths1,503 sq. ft.731 Seabeach Road, Dallas, TX 75232
MLS# 21056343Listed by: PERRY LEGACY REALTY - New
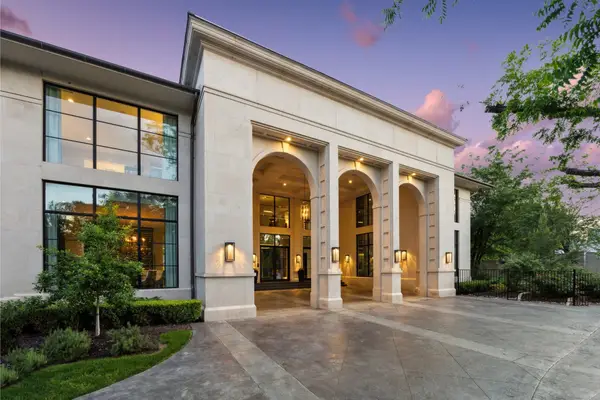 $11,995,000Active5 beds 8 baths11,081 sq. ft.
$11,995,000Active5 beds 8 baths11,081 sq. ft.5214 Royal Lane, Dallas, TX 75229
MLS# 21057011Listed by: DOUGLAS ELLIMAN REAL ESTATE - New
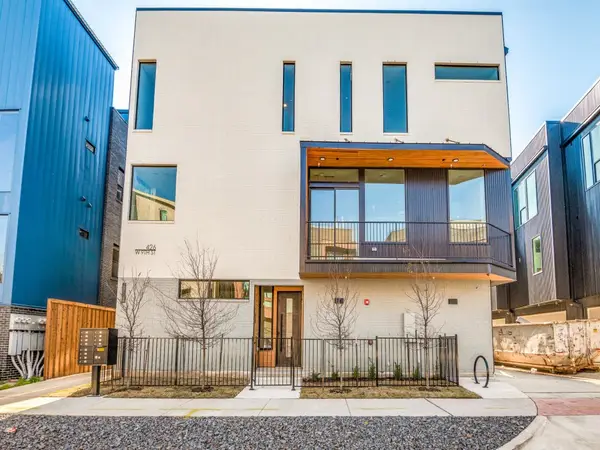 $624,900Active3 beds 4 baths2,150 sq. ft.
$624,900Active3 beds 4 baths2,150 sq. ft.426 W 9th Street #105, Dallas, TX 75208
MLS# 21057126Listed by: COMPASS RE TEXAS, LLC - New
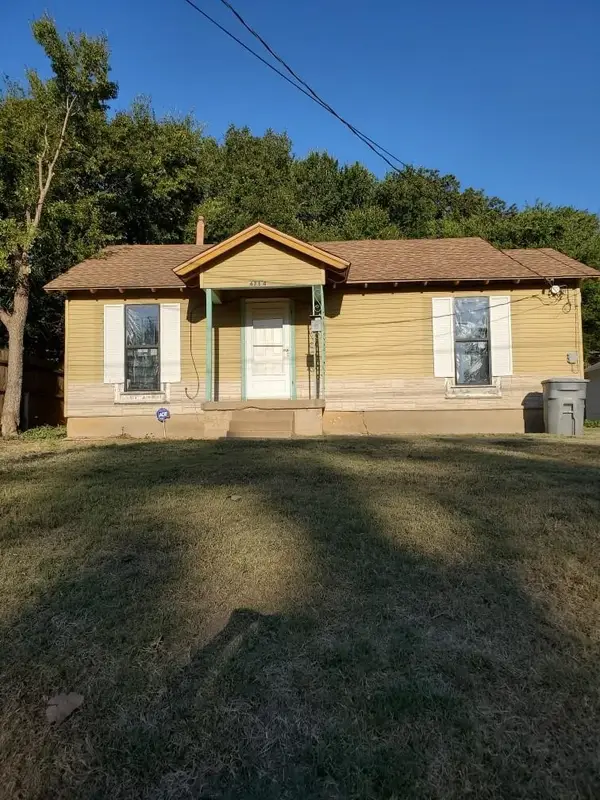 $179,900Active3 beds 2 baths1,240 sq. ft.
$179,900Active3 beds 2 baths1,240 sq. ft.4714 Kildare Avenue, Dallas, TX 75216
MLS# 21058204Listed by: DANNY AUGUSTUS - New
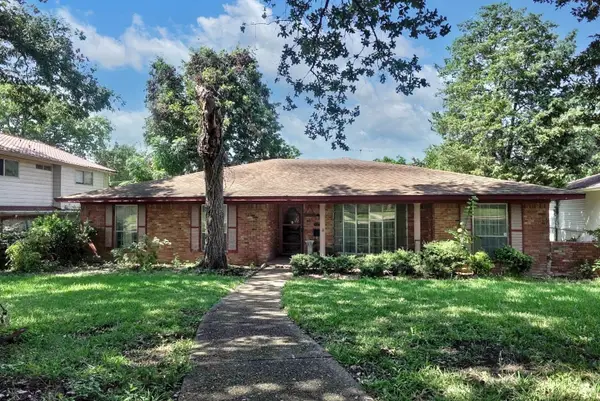 $275,000Active4 beds 3 baths2,328 sq. ft.
$275,000Active4 beds 3 baths2,328 sq. ft.4837 Ashbrook, Dallas, TX 75227
MLS# 21058111Listed by: TNG REALTY
