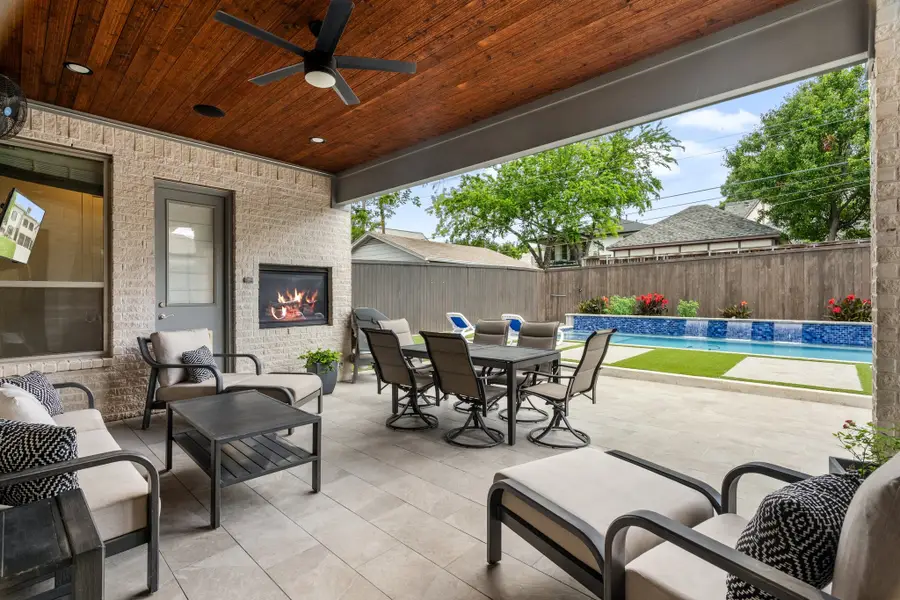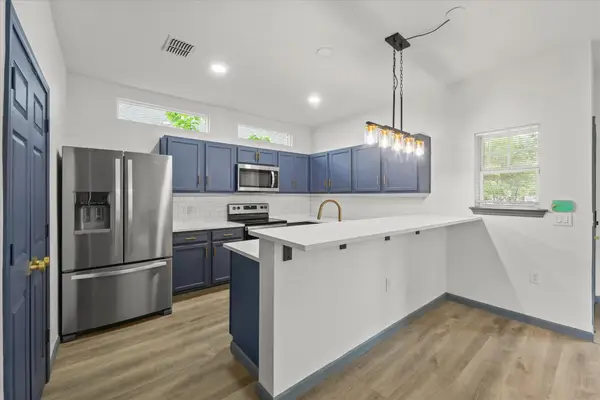6211 Velasco Avenue, Dallas, TX 75214
Local realty services provided by:ERA Courtyard Real Estate



Listed by:todd bingham817-706-8183
Office:willow real estate, llc.
MLS#:20934130
Source:GDAR
Price summary
- Price:$1,799,000
- Price per sq. ft.:$397.22
About this home
Lakewood luxury meets relaxed sophistication at 6211 Velasco Avenue. Built by Keen Homes, this stunning residence now showcases a newly completed backyard retreat with a custom swimming pool, covered patio, and outdoor fireplace—perfect for year-round entertaining.
Spanning over 4,500 square feet, the interior offers a thoughtful layout with four bedrooms, each with its own ensuite bath, as well as a dedicated office, two living areas, a media room with projector, and a spacious game room. At the center of the home is a chef’s kitchen featuring Viking commercial-grade appliances, an oversized granite island, and dual pantries.
The primary suite offers a serene escape with heated bathroom floors, a jetted soaking tub, dual vanities, and a Toto bidet toilet. Upstairs, a private balcony provides a tranquil space to enjoy your morning coffee or wind down in the evening.
Custom built-ins, rich wood accents, and surround sound wiring enhance the home’s blend of comfort and elegance. The garage features epoxy flooring and additional storage, combining function with clean design.
Set on one of Lakewood’s most coveted streets, this home is just moments from Tietze Park, White Rock Lake, and the neighborhood’s vibrant local charm. Join us for an open house this Saturday from 1 to 3 PM, or explore every detail anytime with the full video walkthrough now on YouTube.
Contact an agent
Home facts
- Year built:2013
- Listing Id #:20934130
- Added:96 day(s) ago
- Updated:August 10, 2025 at 03:08 PM
Rooms and interior
- Bedrooms:4
- Total bathrooms:6
- Full bathrooms:4
- Half bathrooms:2
- Living area:4,529 sq. ft.
Heating and cooling
- Cooling:Ceiling Fans, Central Air
- Heating:Central
Structure and exterior
- Roof:Composition
- Year built:2013
- Building area:4,529 sq. ft.
- Lot area:0.17 Acres
Schools
- High school:Woodrow Wilson
- Middle school:Long
- Elementary school:Geneva Heights
Finances and disclosures
- Price:$1,799,000
- Price per sq. ft.:$397.22
New listings near 6211 Velasco Avenue
- New
 $280,000Active3 beds 2 baths1,669 sq. ft.
$280,000Active3 beds 2 baths1,669 sq. ft.9568 Jennie Lee Lane, Dallas, TX 75227
MLS# 21030257Listed by: REGAL, REALTORS - New
 $319,000Active5 beds 2 baths2,118 sq. ft.
$319,000Active5 beds 2 baths2,118 sq. ft.921 Fernwood Avenue, Dallas, TX 75216
MLS# 21035457Listed by: KELLER WILLIAMS FRISCO STARS - New
 $250,000Active1 beds 1 baths780 sq. ft.
$250,000Active1 beds 1 baths780 sq. ft.1200 Main Street #1508, Dallas, TX 75202
MLS# 21035501Listed by: COMPASS RE TEXAS, LLC. - New
 $180,000Active2 beds 2 baths1,029 sq. ft.
$180,000Active2 beds 2 baths1,029 sq. ft.12888 Montfort Drive #210, Dallas, TX 75230
MLS# 21034757Listed by: COREY SIMPSON & ASSOCIATES - New
 $239,999Active1 beds 1 baths757 sq. ft.
$239,999Active1 beds 1 baths757 sq. ft.1200 Main Street #503, Dallas, TX 75202
MLS# 21033163Listed by: REDFIN CORPORATION - New
 $150,000Active2 beds 2 baths1,006 sq. ft.
$150,000Active2 beds 2 baths1,006 sq. ft.12484 Abrams Road #1724, Dallas, TX 75243
MLS# 21033426Listed by: MONUMENT REALTY - New
 $235,000Active3 beds 2 baths791 sq. ft.
$235,000Active3 beds 2 baths791 sq. ft.8403 Tackett Street, Dallas, TX 75217
MLS# 21034974Listed by: EPIQUE REALTY LLC - New
 $309,000Active3 beds 2 baths1,287 sq. ft.
$309,000Active3 beds 2 baths1,287 sq. ft.4706 Spring Avenue, Dallas, TX 75210
MLS# 21035377Listed by: MTX REALTY, LLC - New
 $268,999Active3 beds 2 baths1,260 sq. ft.
$268,999Active3 beds 2 baths1,260 sq. ft.521 E Kirnwood Drive, Dallas, TX 75114
MLS# 21035453Listed by: TURNER MANGUM LLC - Open Tue, 3 to 5pmNew
 $10,900,000Active5 beds 9 baths12,421 sq. ft.
$10,900,000Active5 beds 9 baths12,421 sq. ft.5335 Meaders Lane, Dallas, TX 75229
MLS# 20975612Listed by: DAVE PERRY MILLER REAL ESTATE

