6223 Walnut Hill Lane, Dallas, TX 75230
Local realty services provided by:ERA Courtyard Real Estate
6223 Walnut Hill Lane,Dallas, TX 75230
$1,825,000
- 4 Beds
- 4 Baths
- 4,406 sq. ft.
- Single family
- Active
Listed by:shawna king
Office:king realty, llc.
MLS#:21053843
Source:GDAR
Price summary
- Price:$1,825,000
- Price per sq. ft.:$414.21
About this home
Contemporary Elegance in Preston Hollow!
Offered at $1,895,000, this stunning 1-story residence spans approx. 4,400 sq ft on a generous 0.4-acre lot in Dallas proper. Located in coveted Preston Hollow, this home blends sleek design with functional luxury-featuring soaring 11–12 ft ceilings and expansive open-concept living and dining areas with custom built-ins and a stainless gas fireplace with ribbon lighting.
The chef’s kitchen is a showstopper, 64' side-by-side refrigerator-freezer, Bertazzoni gas range, honed granite counters, silver travertine backsplash, and a dramatic 9 by 6 Carrera marble island. Adjacent den offers a second stainless fireplace and flows seamlessly into the breakfast area.
Retreat to the oversized primary suite with Jacuzzi tub, dual vanities, three closets, and a spa-inspired marble shower. Bonus sitting-exercise or nursery room adds flexibility. A private study off the entry can serve as a media room, library, or 4th bedroom with optional wardrobe closet. Guest baths are beautifully appointed.
Additional highlights include solid hardwood floors, stagger-set travertine, and a spacious driveway accommodating up to six vehicles-ideal for entertaining. No HOA. Minutes from Dallas’ top private schools, premier shopping, and dining. Preston Hollow is one of Dallas’ most affluent and sought-after neighborhoods, known for its tree-lined streets, oversized lots, and architectural diversity. Community Charm with Urban Amenities.
Schedule a tour today!
Contact an agent
Home facts
- Year built:2008
- Listing ID #:21053843
- Added:48 day(s) ago
- Updated:October 29, 2025 at 02:08 PM
Rooms and interior
- Bedrooms:4
- Total bathrooms:4
- Full bathrooms:3
- Half bathrooms:1
- Living area:4,406 sq. ft.
Heating and cooling
- Cooling:Ceiling Fans, Central Air, Electric
- Heating:Central, Natural Gas
Structure and exterior
- Roof:Composition
- Year built:2008
- Building area:4,406 sq. ft.
- Lot area:0.42 Acres
Schools
- High school:Hillcrest
- Middle school:Benjamin Franklin
- Elementary school:Prestonhol
Finances and disclosures
- Price:$1,825,000
- Price per sq. ft.:$414.21
- Tax amount:$16,941
New listings near 6223 Walnut Hill Lane
- New
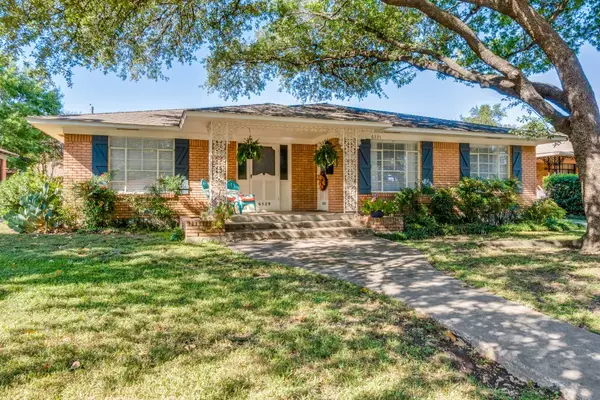 $640,000Active4 beds 2 baths1,824 sq. ft.
$640,000Active4 beds 2 baths1,824 sq. ft.6529 Saint Moritz Avenue, Dallas, TX 75214
MLS# 21094165Listed by: EXP REALTY LLC - New
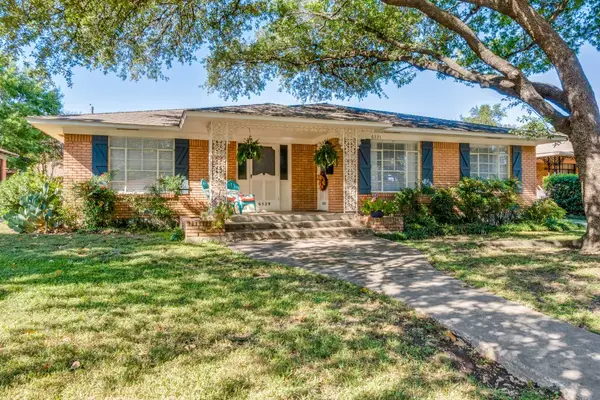 $640,000Active4 beds 2 baths1,824 sq. ft.
$640,000Active4 beds 2 baths1,824 sq. ft.6529 St Moritz Avenue, Dallas, TX 75214
MLS# 21096021Listed by: EXP REALTY LLC - New
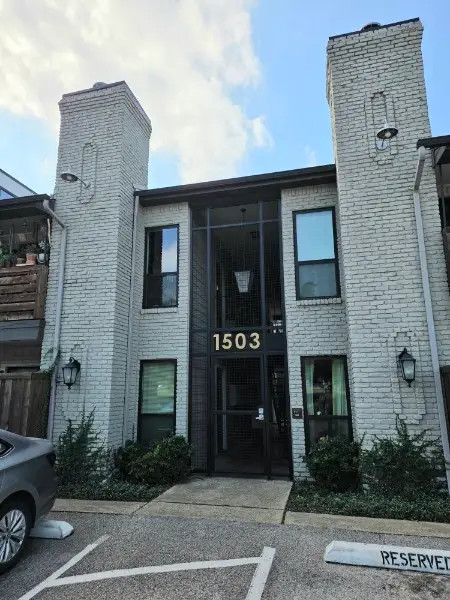 $125,000Active1 beds 1 baths605 sq. ft.
$125,000Active1 beds 1 baths605 sq. ft.1503 N Garrett Avenue #103, Dallas, TX 75206
MLS# 21098019Listed by: COSTELLO & ASSOCIATES - New
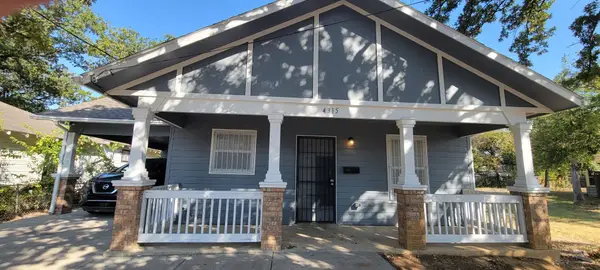 $225,000Active3 beds 2 baths1,175 sq. ft.
$225,000Active3 beds 2 baths1,175 sq. ft.4315 Metropolitan Avenue, Dallas, TX 75210
MLS# 21098942Listed by: FATHOM REALTY - New
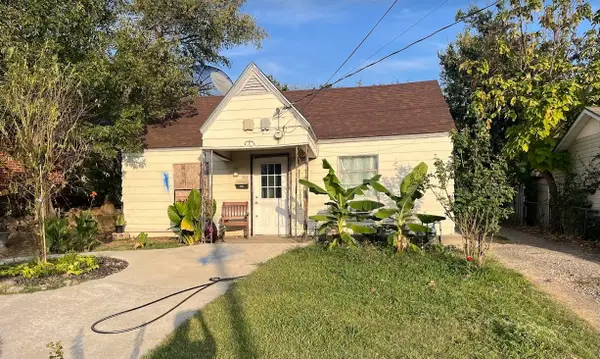 $125,000Active2 beds 2 baths1,090 sq. ft.
$125,000Active2 beds 2 baths1,090 sq. ft.302 N Justin Avenue, Dallas, TX 75211
MLS# 21098948Listed by: LEGACY BUYER PARTNERS - Open Fri, 11am to 1pmNew
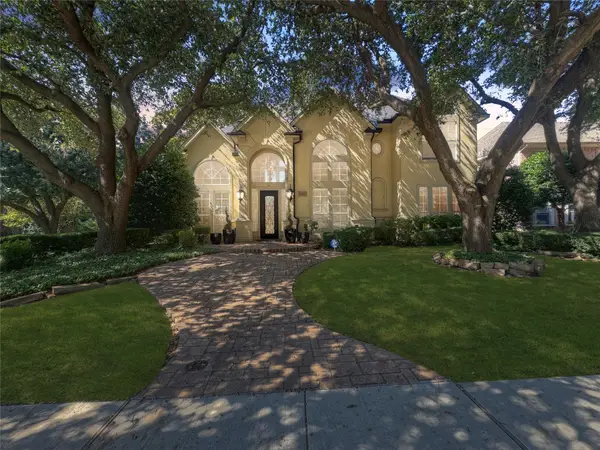 $880,000Active5 beds 4 baths3,828 sq. ft.
$880,000Active5 beds 4 baths3,828 sq. ft.18403 Gibbons Drive, Dallas, TX 75287
MLS# 21097909Listed by: REFIND REALTY INC. - Open Sun, 2 to 4pmNew
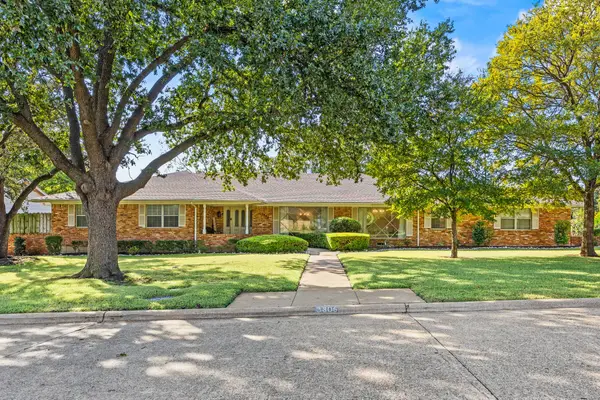 $1,150,000Active4 beds 3 baths3,129 sq. ft.
$1,150,000Active4 beds 3 baths3,129 sq. ft.3806 Shady Hill Drive, Dallas, TX 75229
MLS# 21091722Listed by: COMPASS RE TEXAS, LLC. - Open Sat, 1 to 3pmNew
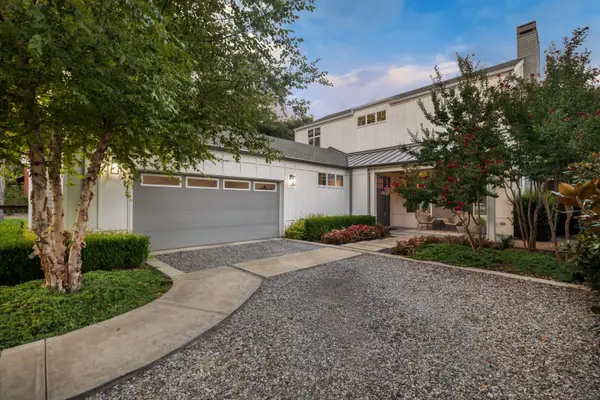 $1,225,000Active4 beds 3 baths3,301 sq. ft.
$1,225,000Active4 beds 3 baths3,301 sq. ft.2014 Lakeland Drive, Dallas, TX 75218
MLS# 21098705Listed by: COMPASS RE TEXAS, LLC. - New
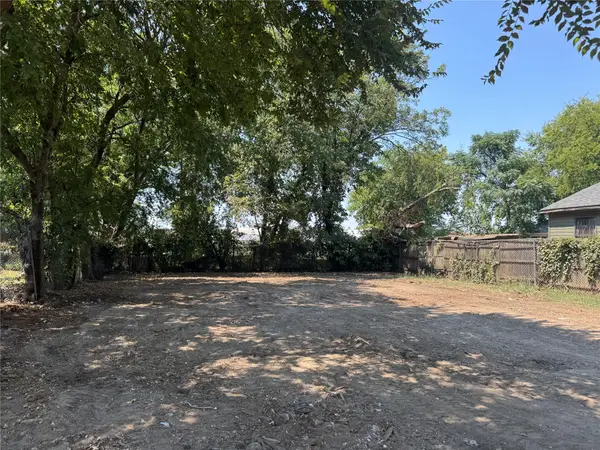 $99,000Active0.1 Acres
$99,000Active0.1 Acres2715 Springdale Street, Dallas, TX 75210
MLS# 21098793Listed by: THE AGENCY COLLECTIVE LLC - New
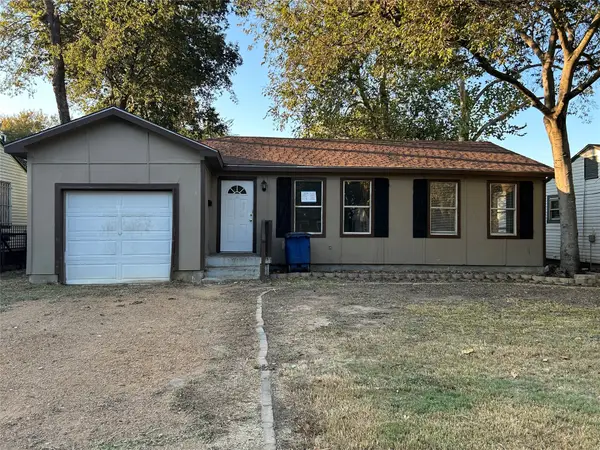 $164,000Active3 beds 2 baths1,076 sq. ft.
$164,000Active3 beds 2 baths1,076 sq. ft.2665 Locust Avenue, Dallas, TX 75216
MLS# 21098843Listed by: SHOWCASE DFW REALTY LLC
