6305 Northwood Road, Dallas, TX 75225
Local realty services provided by:ERA Steve Cook & Co, Realtors
Upcoming open houses
- Sat, Oct 0401:00 pm - 03:00 pm
- Sun, Oct 0502:00 pm - 04:00 pm
Listed by:marty marks214-210-1500
Office:ebby halliday, realtors
MLS#:21066732
Source:GDAR
Price summary
- Price:$2,999,000
- Price per sq. ft.:$554.04
About this home
Approach this exquisitely updated Preston Hollow residence with designer touches throughout. Just imagine tailoring it to your preferred style—contemporary, traditional, modern, or today’s favored transitional design. With timeless elegance, the home provides a versatile canvas that complements any décor. Set on a landscaped, close to half-acre lot with mature trees, it combines sophistication with comfort, and now includes a new roof and freshly painted interiors for a move-in-ready experience. Enter grand foyer, where with the latest in design, a bubble chandelier highlights the inviting staircase. Gleaming hardwood floors flow throughout downstairs, guiding you into the gracious living room with one of two fireplaces, walls of windows that fill the space with natural light and a wet bar with wine chiller—perfect for entertainment or personal enjoyment. Off the living room, a generous office features custom shelving and built-ins. Across the foyer, the formal dining room overlook a majestic oak and butler’s pantry nearby to showcase fine serving pieces and support unforgettable dinners. The Gourmet Kitchen features a Sub-Zero refrigerator, Viking range, quartz counters, abundant cabinetry and custom pantry. It opens seamlessly to casual dining area and Great room with stone fireplace and custom cabinetry create an inviting centerpiece. Expansive windows frame views of the sparkling pool, lush yard, and outdoor play space. A serene primary suite offers dual vanities, Hollywood shower, soaking tub, and dual walk-in closets—an ideal retreat. Upstairs, accessed by front or rear staircases, provide recently installed carpet, 4 large bedrooms, one with jack-jill bath and versatile game room and space for card or board games. Other highlights include two combined garages plus a third garage for vehicles or storage. This exceptional home delivers refined living, quality craftsmanship, and indoor-outdoor elegance in one of Dallas’ most prestigious neighborhoods.
Contact an agent
Home facts
- Year built:1998
- Listing ID #:21066732
- Added:1 day(s) ago
- Updated:October 03, 2025 at 11:43 PM
Rooms and interior
- Bedrooms:5
- Total bathrooms:5
- Full bathrooms:4
- Half bathrooms:1
- Living area:5,413 sq. ft.
Heating and cooling
- Cooling:Central Air, Electric, Zoned
- Heating:Central, Gas, Zoned
Structure and exterior
- Year built:1998
- Building area:5,413 sq. ft.
- Lot area:0.4 Acres
Schools
- High school:Hillcrest
- Middle school:Benjamin Franklin
- Elementary school:Prestonhol
Finances and disclosures
- Price:$2,999,000
- Price per sq. ft.:$554.04
- Tax amount:$33,202
New listings near 6305 Northwood Road
- New
 $515,000Active5 beds 3 baths2,132 sq. ft.
$515,000Active5 beds 3 baths2,132 sq. ft.13427 Belmark Circle, Dallas, TX 75243
MLS# 21078097Listed by: FATHOM REALTY - New
 $419,000Active3 beds 4 baths2,652 sq. ft.
$419,000Active3 beds 4 baths2,652 sq. ft.5111 Hohen Avenue, Dallas, TX 75215
MLS# 21078104Listed by: BRAY REAL ESTATE GROUP- DALLAS - New
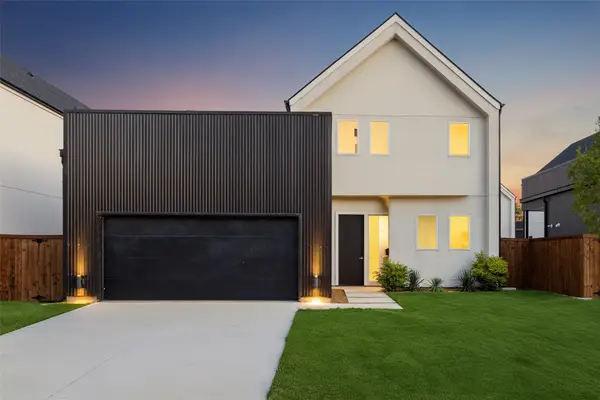 $799,000Active4 beds 4 baths2,715 sq. ft.
$799,000Active4 beds 4 baths2,715 sq. ft.824 Mcbroom Street, Dallas, TX 75212
MLS# 21072998Listed by: COMPASS RE TEXAS, LLC. - New
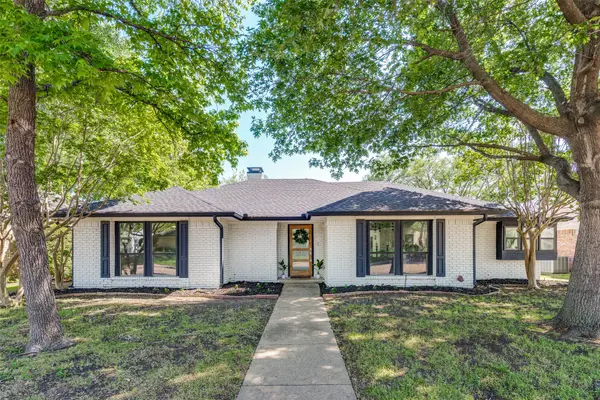 $599,000Active4 beds 3 baths2,636 sq. ft.
$599,000Active4 beds 3 baths2,636 sq. ft.6226 La Cosa Drive, Dallas, TX 75248
MLS# 21077949Listed by: EXP REALTY, LLC - New
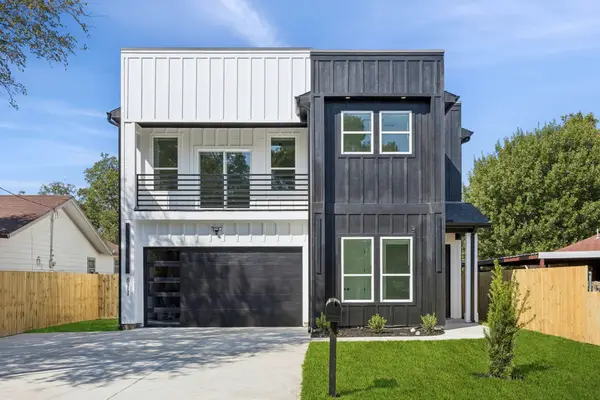 $459,000Active4 beds 3 baths2,200 sq. ft.
$459,000Active4 beds 3 baths2,200 sq. ft.811 N Bond Avenue, Dallas, TX 75211
MLS# 21077983Listed by: KELLER WILLIAMS REALTY - New
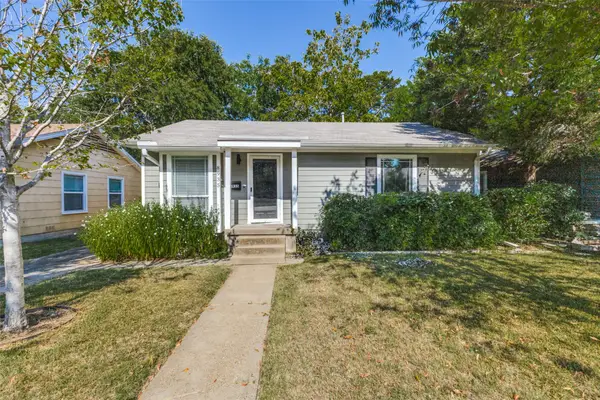 $445,000Active2 beds 1 baths1,015 sq. ft.
$445,000Active2 beds 1 baths1,015 sq. ft.8935 Diceman Drive, Dallas, TX 75218
MLS# 21054613Listed by: WILLIAMS TREW REAL ESTATE - Open Sun, 1 to 3pmNew
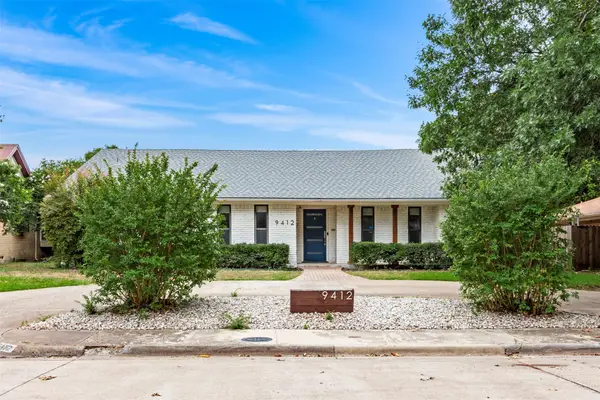 $589,000Active4 beds 3 baths2,354 sq. ft.
$589,000Active4 beds 3 baths2,354 sq. ft.9412 Hunters Creek Drive, Dallas, TX 75243
MLS# 21077351Listed by: JESSICA KOLTUN HOME - New
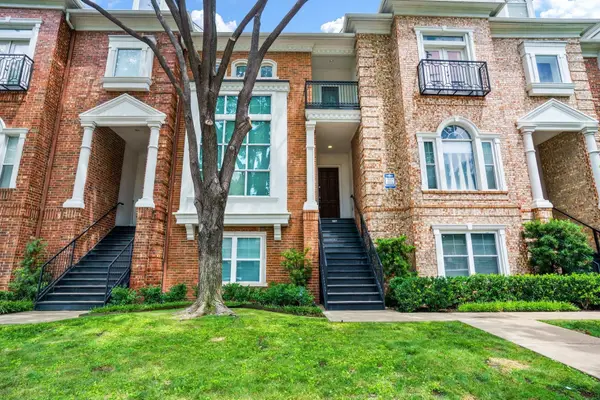 $584,900Active2 beds 3 baths2,250 sq. ft.
$584,900Active2 beds 3 baths2,250 sq. ft.2205 Canton Street #107, Dallas, TX 75201
MLS# 21077889Listed by: MONUMENT REALTY - New
 $399,900Active3 beds 2 baths1,442 sq. ft.
$399,900Active3 beds 2 baths1,442 sq. ft.644 N Tyler Street, Dallas, TX 75208
MLS# 21062549Listed by: DAVE PERRY MILLER REAL ESTATE - New
 $875,000Active5 beds 3 baths2,960 sq. ft.
$875,000Active5 beds 3 baths2,960 sq. ft.413 W 9th Street, Dallas, TX 75208
MLS# 21069829Listed by: DAVE PERRY MILLER REAL ESTATE
