6407 Risinghill Drive, Dallas, TX 75248
Local realty services provided by:ERA Steve Cook & Co, Realtors
Upcoming open houses
- Sun, Oct 2612:00 pm - 02:00 pm
Listed by:amy sack214-725-8204
Office:compass re texas, llc.
MLS#:21091458
Source:GDAR
Price summary
- Price:$700,000
- Price per sq. ft.:$296.36
About this home
Welcome to this completely renovated home where timeless charm meets contemporary luxury, another stunner by the Twenty One Group. Featuring 4 bedrooms, 3 bathrooms, and an oversized 2-car garage, every inch of this home has been thoughtfully upgraded for style, comfort, and lasting value. Step inside to discover custom designer finishes and built-ins, fresh interior paint with elegant accent walls, and new LVP flooring paired with designer tile. The chef-inspired kitchen showcases soft-close cabinets topped with quartz countertops, under-cabinet lighting, and brand-new stainless steel appliances. The spacious living area is centered around the warmth of a gas fireplace, with built-in cabinets. Each spa-worthy bathroom features frameless glass showers, custom niches, and modern fixtures, while custom closets, a large pantry, and a well-appointed laundry room ensure effortless everyday living. Outside, enjoy an oversized backyard ideal for relaxing under the stars, complete with fresh landscaping, new sod, cedar accents, a privacy fence, and a sprinkler system. The exterior shines with fresh paint and updated siding, while the modern mahogany front door creates a lasting first impression. Behind the beauty, this home is built for efficiency with updated energy-efficient windows, new HVAC ducts and vents, a 2025 tankless water heater, PVC plumbing, updated electrical, and an insulated garage with a new motor. This home perfectly blends beautiful design with smart, enduring upgrades, move-in ready and waiting to welcome you home. Zoned to sought after Brentfield Elementary.
Contact an agent
Home facts
- Year built:1977
- Listing ID #:21091458
- Added:1 day(s) ago
- Updated:October 25, 2025 at 11:52 AM
Rooms and interior
- Bedrooms:4
- Total bathrooms:3
- Full bathrooms:3
- Living area:2,362 sq. ft.
Heating and cooling
- Cooling:Ceiling Fans, Central Air, Electric
- Heating:Central, Fireplaces, Natural Gas
Structure and exterior
- Roof:Composition
- Year built:1977
- Building area:2,362 sq. ft.
- Lot area:0.19 Acres
Schools
- High school:Pearce
- Elementary school:Brentfield
Finances and disclosures
- Price:$700,000
- Price per sq. ft.:$296.36
- Tax amount:$15,199
New listings near 6407 Risinghill Drive
- New
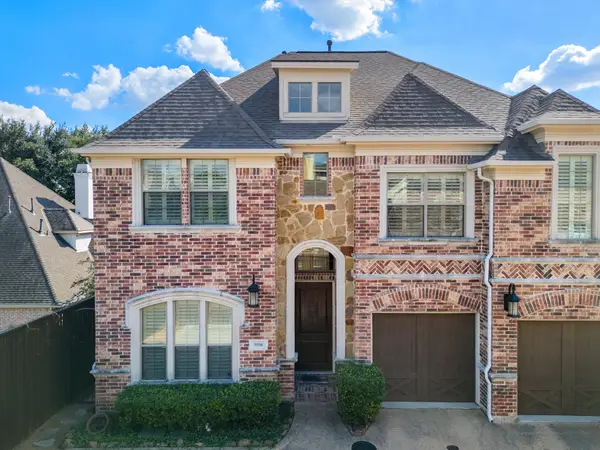 $995,000Active4 beds 4 baths4,154 sq. ft.
$995,000Active4 beds 4 baths4,154 sq. ft.9106 Cochran Bluff Lane, Dallas, TX 75220
MLS# 21087920Listed by: KELLER WILLIAMS REALTY DPR - New
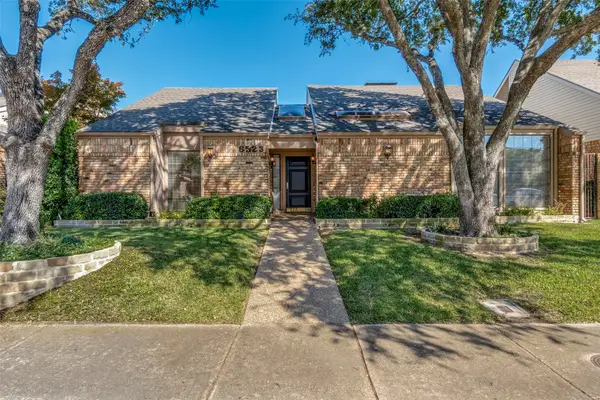 $550,000Active2 beds 2 baths2,103 sq. ft.
$550,000Active2 beds 2 baths2,103 sq. ft.6523 Brook Lake Drive, Dallas, TX 75248
MLS# 21089341Listed by: KELLER WILLIAMS REALTY DPR - New
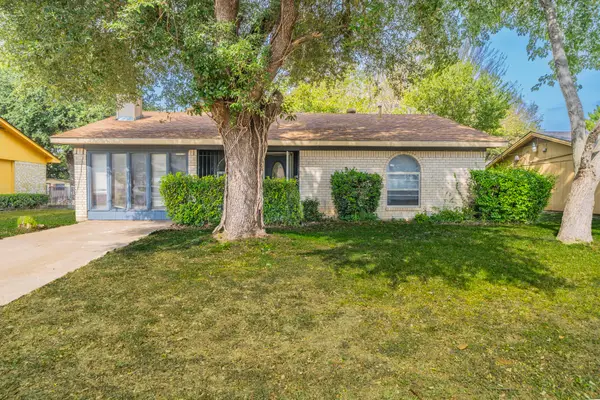 $139,000Active3 beds 2 baths1,107 sq. ft.
$139,000Active3 beds 2 baths1,107 sq. ft.1715 Trade Winds Drive, Dallas, TX 75241
MLS# 21093232Listed by: REKONNECTION, LLC - New
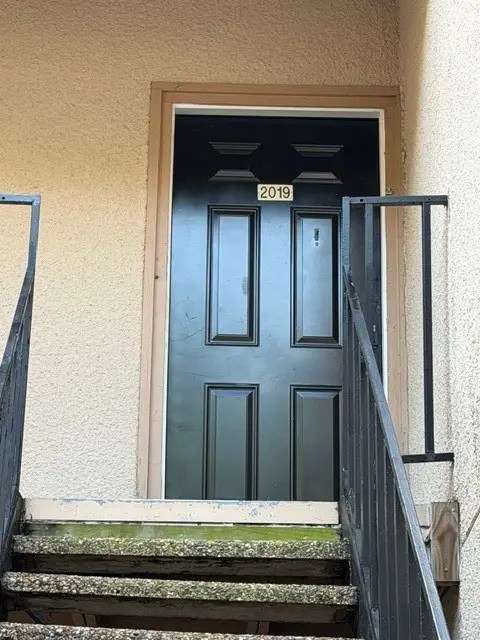 $78,900Active1 beds 1 baths569 sq. ft.
$78,900Active1 beds 1 baths569 sq. ft.8110 Skillman Street #2019, Dallas, TX 75231
MLS# 21096306Listed by: DHS REALTY - New
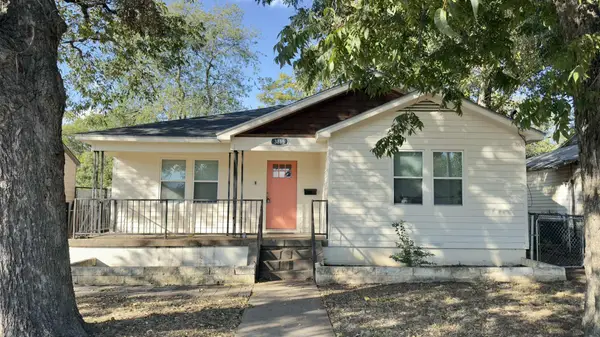 $299,000Active3 beds 2 baths1,256 sq. ft.
$299,000Active3 beds 2 baths1,256 sq. ft.3815 Poinsettia Drive, Dallas, TX 75211
MLS# 21093149Listed by: ONLY 1 REALTY GROUP LLC - New
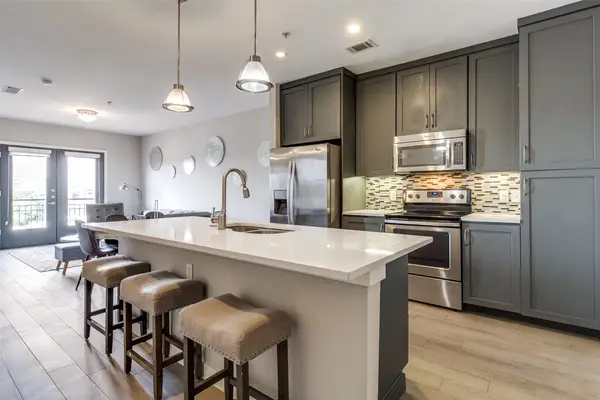 $325,000Active2 beds 2 baths1,025 sq. ft.
$325,000Active2 beds 2 baths1,025 sq. ft.5609 Smu Boulevard #405, Dallas, TX 75206
MLS# 21086550Listed by: ALLIE BETH ALLMAN & ASSOC. - New
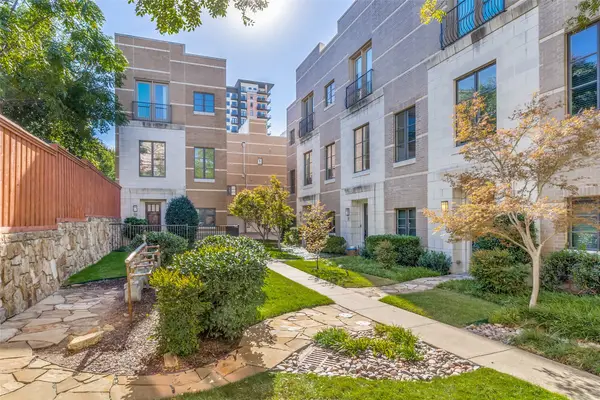 $765,000Active2 beds 3 baths2,306 sq. ft.
$765,000Active2 beds 3 baths2,306 sq. ft.3210 Carlisle Street #37, Dallas, TX 75204
MLS# 21094960Listed by: DLG REALTY ADVISORS - New
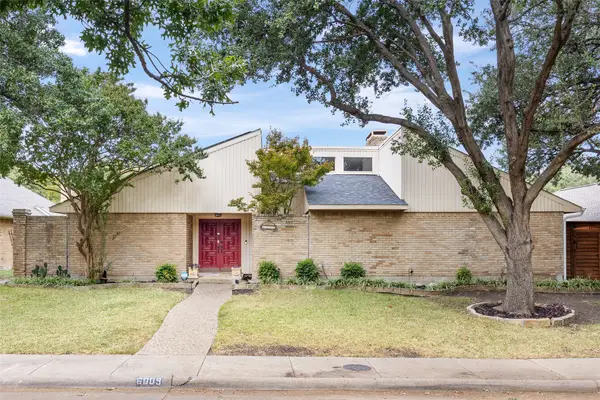 $520,000Active3 beds 3 baths2,214 sq. ft.
$520,000Active3 beds 3 baths2,214 sq. ft.6009 Gentle Knoll Lane, Dallas, TX 75248
MLS# 21095941Listed by: SPENCE REAL ESTATE GROUP LLC - New
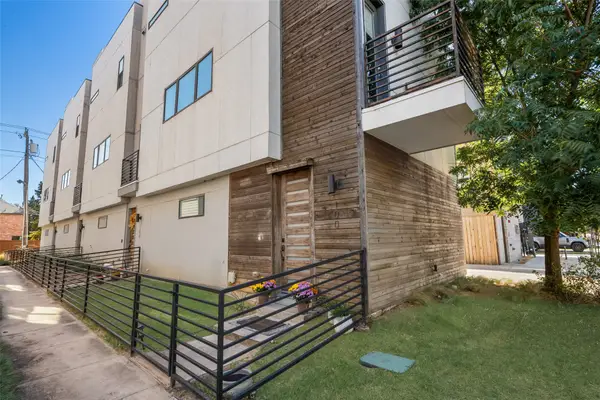 $479,000Active2 beds 3 baths1,529 sq. ft.
$479,000Active2 beds 3 baths1,529 sq. ft.5810 Bryan Parkway #100, Dallas, TX 75206
MLS# 21087828Listed by: ALLIE BETH ALLMAN & ASSOC. - New
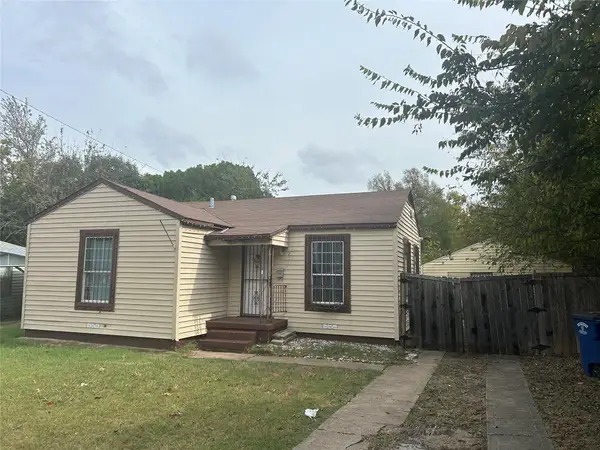 $125,000Active2 beds 1 baths840 sq. ft.
$125,000Active2 beds 1 baths840 sq. ft.2348 Village Way, Dallas, TX 75216
MLS# 21096047Listed by: SKYLINE REALTY
