6422 Walnut Hill Lane, Dallas, TX 75230
Local realty services provided by:ERA Courtyard Real Estate
Upcoming open houses
- Fri, Oct 1704:00 pm - 06:00 pm
- Sat, Oct 1811:00 am - 01:00 pm
Listed by:james ryder214-587-6191
Office:united real estate
MLS#:21029710
Source:GDAR
Price summary
- Price:$2,250,000
- Price per sq. ft.:$512.41
About this home
Located in the Golden Corridor of Preston Hollow! Welcome home to your beautiful 5-bedroom, 6-bath (4 full, 2 half), 4391 square feet, single story residence rebuilt from a minimal original pier and beam foundation, completed in 2025, blending modern luxury with meticulous design. Features TWO CHEF-INSPIRED KITCHENS (front kitchen with a professional size 48-inch FORNO Galiano 8 burner gas range, double oven and heat lamp warmer tray above, 46.8-inch FORNO double stainless fridge, 72-inch wine & beverage drink cabinet, 36-inch farmhouse sink; back kitchen with 30-inch FORNO Gallipoli 5 burner gas range, 33-inch FORNO fridge, microwave, ice maker, serving window opens to yard), a PRIMARY SUITE with French doors to a sprawling backyard, SPA-LIKE PRIMARY BATH with AROMATHERAPY FULL BODY STEAM STEAM SHOWER w-Bluetooth audio and light therapy, plus a Large Primary Closet with washer & dryer hookup. PLUS a large laundry & storage room with pet shower, oversized 625 square foot 2-car garage with REAR-ENTRY ELECTRIC GATE, property offers PARKING for 12+ CARS, ESTATE SIZED BACKAYARD & spacious SIDE YARDS, and a Whole-Home Water Softening and Purification System, real exterior stucco, 10' ceiling height, INTERIOR & EXTERIOR WALLS EXTENSIVELY INUSLATED including garage. This fluid floorplan is ideal for entertaining, a multigenerational haven, and perfectly located near premier retail, restaurants, parks and schools. Home is staged and are referrals available to fully furnish for interested buyers.
Contact an agent
Home facts
- Year built:1950
- Listing ID #:21029710
- Added:63 day(s) ago
- Updated:October 16, 2025 at 11:40 AM
Rooms and interior
- Bedrooms:5
- Total bathrooms:6
- Full bathrooms:4
- Half bathrooms:2
- Living area:4,391 sq. ft.
Heating and cooling
- Cooling:Central Air, Electric, Zoned
- Heating:Natural Gas, Zoned
Structure and exterior
- Roof:Composition
- Year built:1950
- Building area:4,391 sq. ft.
- Lot area:0.4 Acres
Schools
- High school:Hillcrest
- Middle school:Benjamin Franklin
- Elementary school:Prestonhol
Finances and disclosures
- Price:$2,250,000
- Price per sq. ft.:$512.41
- Tax amount:$17,395
New listings near 6422 Walnut Hill Lane
- New
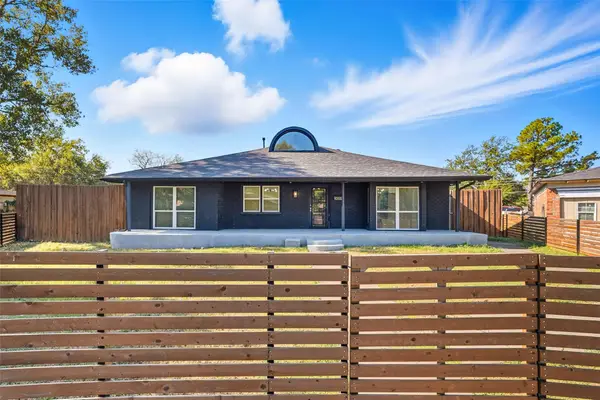 $384,900Active5 beds 4 baths3,512 sq. ft.
$384,900Active5 beds 4 baths3,512 sq. ft.10332 Muskogee Circle, Dallas, TX 75217
MLS# 21085616Listed by: REAL ESTATE DIPLOMATS - New
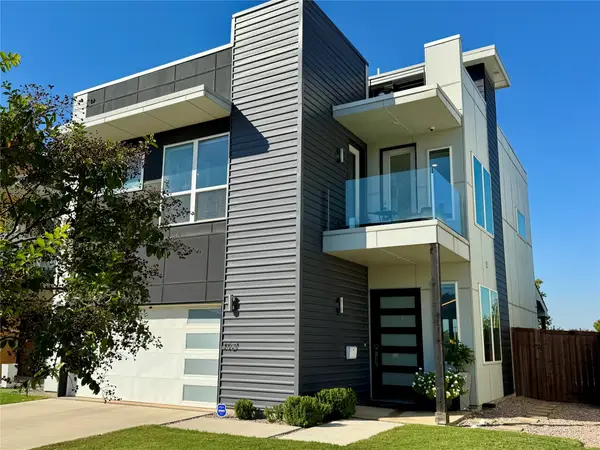 $645,000Active3 beds 3 baths2,173 sq. ft.
$645,000Active3 beds 3 baths2,173 sq. ft.4021 Ivanhoe Lane, Dallas, TX 75212
MLS# 21086371Listed by: DFW ELITE - New
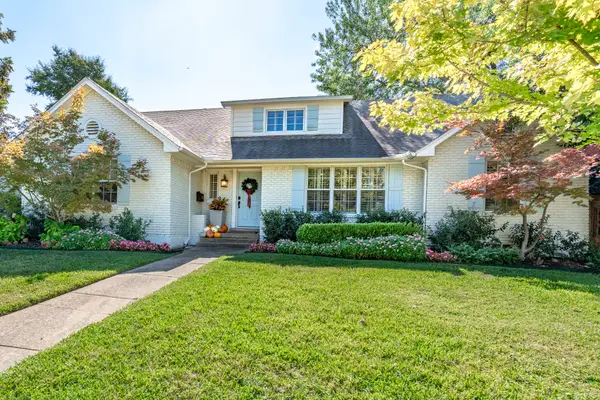 $1,290,000Active5 beds 3 baths2,926 sq. ft.
$1,290,000Active5 beds 3 baths2,926 sq. ft.9508 Brentgate Drive, Dallas, TX 75238
MLS# 21087515Listed by: EBBY HALLIDAY, REALTORS 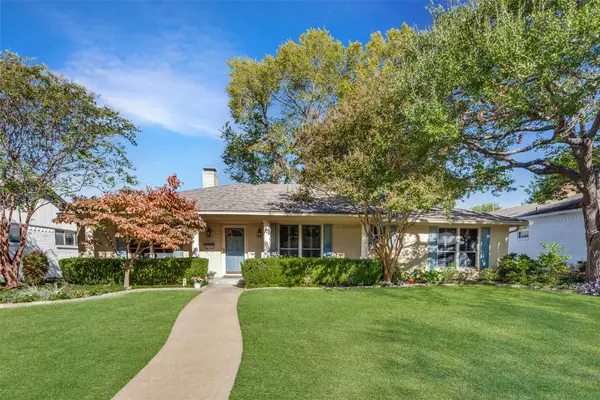 $539,000Pending3 beds 3 baths2,344 sq. ft.
$539,000Pending3 beds 3 baths2,344 sq. ft.11105 Shortmeadow Drive, Dallas, TX 75218
MLS# 20794270Listed by: DAVE PERRY MILLER REAL ESTATE- New
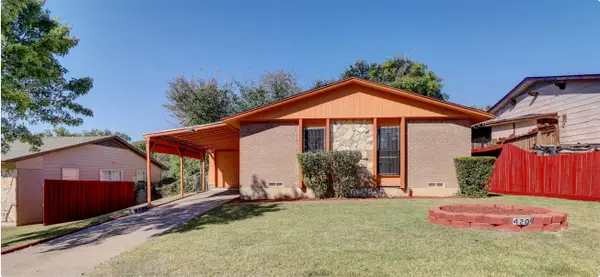 $209,000Active3 beds 2 baths1,108 sq. ft.
$209,000Active3 beds 2 baths1,108 sq. ft.4209 Leland College Drive, Dallas, TX 75241
MLS# 21088257Listed by: ONDEMAND REALTY - New
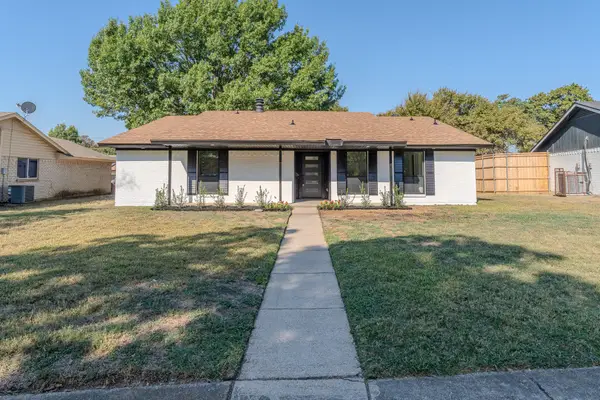 $270,000Active3 beds 2 baths1,343 sq. ft.
$270,000Active3 beds 2 baths1,343 sq. ft.731 N Pleasant Woods Drive, Dallas, TX 75217
MLS# 21088258Listed by: MTX REALTY, LLC - New
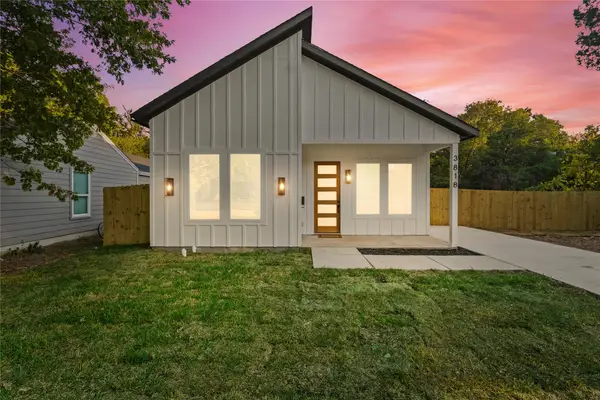 $279,999Active3 beds 2 baths1,450 sq. ft.
$279,999Active3 beds 2 baths1,450 sq. ft.3818 Le Forge Avenue, Dallas, TX 75216
MLS# 21088273Listed by: ONLY 1 REALTY GROUP DALLAS - New
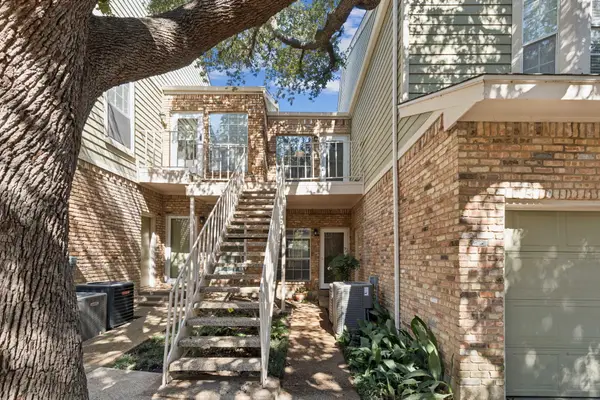 $300,000Active2 beds 2 baths992 sq. ft.
$300,000Active2 beds 2 baths992 sq. ft.7151 Gaston Avenue #907, Dallas, TX 75214
MLS# 21086339Listed by: COLDWELL BANKER APEX, REALTORS - New
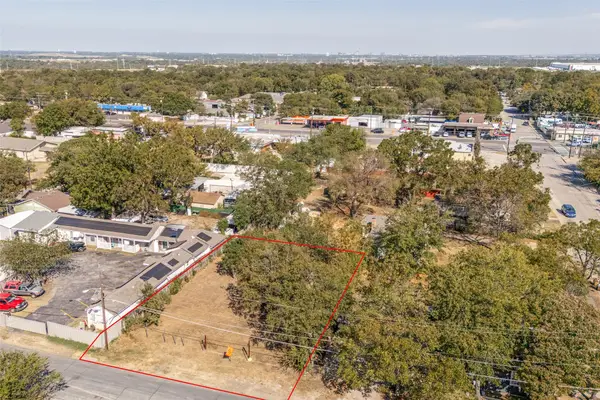 $102,000Active0.17 Acres
$102,000Active0.17 Acres5115 Spruce Street, Dallas, TX 75211
MLS# 21087079Listed by: ULTRA REAL ESTATE SERVICES - New
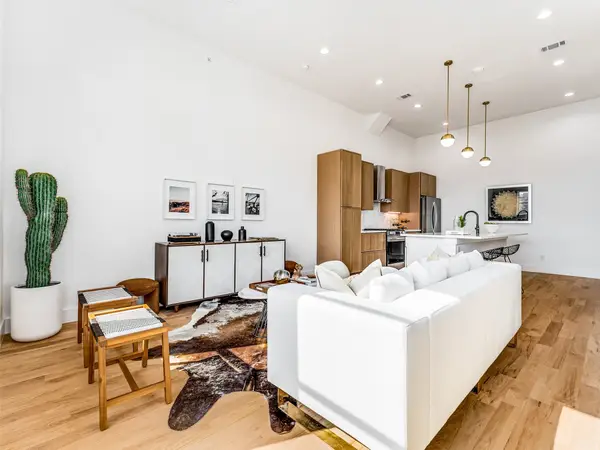 $545,900Active2 beds 3 baths1,706 sq. ft.
$545,900Active2 beds 3 baths1,706 sq. ft.2080 Kelly #106, Dallas, TX 75215
MLS# 21081578Listed by: CHRISTIES LONE STAR
