6476 Dunstan Lane, Dallas, TX 75214
Local realty services provided by:ERA Newlin & Company
Listed by:kelly morgan214-470-8439
Office:allie beth allman & assoc.
MLS#:21051941
Source:GDAR
Price summary
- Price:$1,250,000
- Price per sq. ft.:$434.93
About this home
Gorgeous 4 bedroom, 4 full bath updated home in Ridgeway Park on an oversized creek lot with breathtaking views. Open floor plan features vaulted ceilings, floor-to-ceiling windows, original exposed brick and fireplace. The designer kitchen offers quartz countertops, high-end appliances, and an adjacent mudroom and utility room. White-washed hardwoods, designer hardware, modern light fixtures, and abundant light throughout. The home also has an insulated crawlspace with dehumidifiers adding efficiency. Unwind on the back deck overlooking the serene back yard and peaceful creek making every day feel like a retreat. Walk to the Ridgewood Park recreation center with playground, splash pad, tennis, pickleball, and basketball courts. Close proximity to White Rock Lake, restaurants and shopping, trails, and so much more!
Contact an agent
Home facts
- Year built:1955
- Listing ID #:21051941
- Added:49 day(s) ago
- Updated:October 25, 2025 at 07:57 AM
Rooms and interior
- Bedrooms:4
- Total bathrooms:4
- Full bathrooms:4
- Living area:2,874 sq. ft.
Heating and cooling
- Cooling:Central Air, Electric
- Heating:Central, Natural Gas
Structure and exterior
- Roof:Composition
- Year built:1955
- Building area:2,874 sq. ft.
- Lot area:0.28 Acres
Schools
- High school:Hillcrest
- Middle school:Benjamin Franklin
- Elementary school:Rogers
Finances and disclosures
- Price:$1,250,000
- Price per sq. ft.:$434.93
- Tax amount:$24,481
New listings near 6476 Dunstan Lane
- New
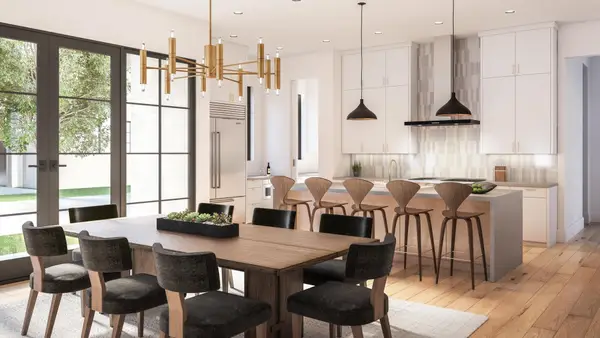 $2,395,000Active3 beds 4 baths3,747 sq. ft.
$2,395,000Active3 beds 4 baths3,747 sq. ft.9905 Kingsway Avenue, Dallas, TX 75230
MLS# 21093331Listed by: ALLIE BETH ALLMAN & ASSOC. - New
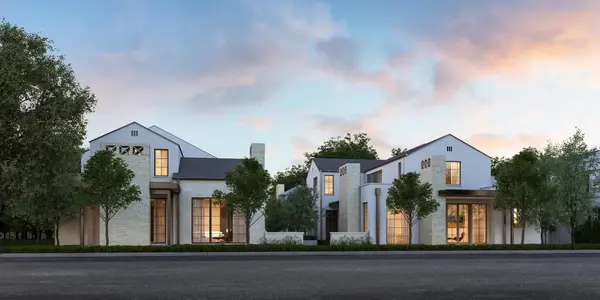 $2,655,000Active4 beds 5 baths4,280 sq. ft.
$2,655,000Active4 beds 5 baths4,280 sq. ft.9949 Kingsway Avenue, Dallas, TX 75230
MLS# 21094917Listed by: ALLIE BETH ALLMAN & ASSOC. - New
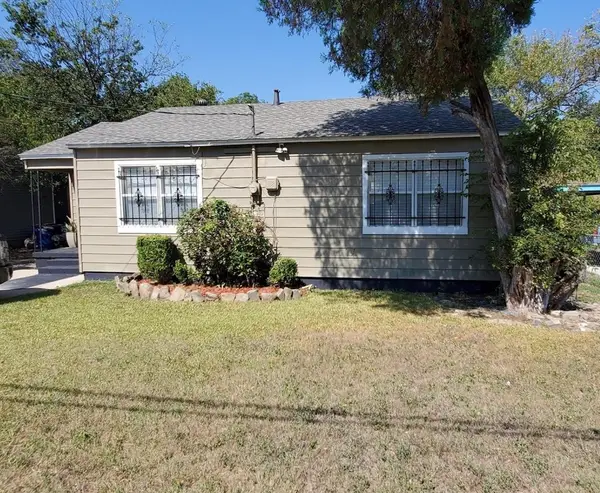 $190,000Active3 beds 2 baths1,351 sq. ft.
$190,000Active3 beds 2 baths1,351 sq. ft.3432 Kellogg Avenue, Dallas, TX 75216
MLS# 21097635Listed by: STAR STATE REALTY LLC - New
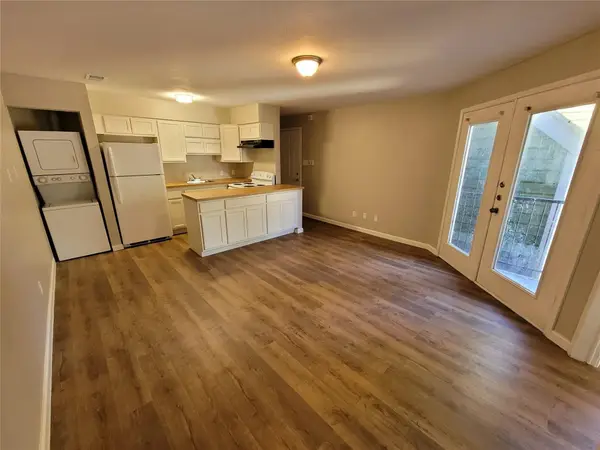 $49,900Active1 beds 1 baths486 sq. ft.
$49,900Active1 beds 1 baths486 sq. ft.9815 Walnut Street #304, Dallas, TX 75243
MLS# 21098504Listed by: REKONNECTION, LLC - New
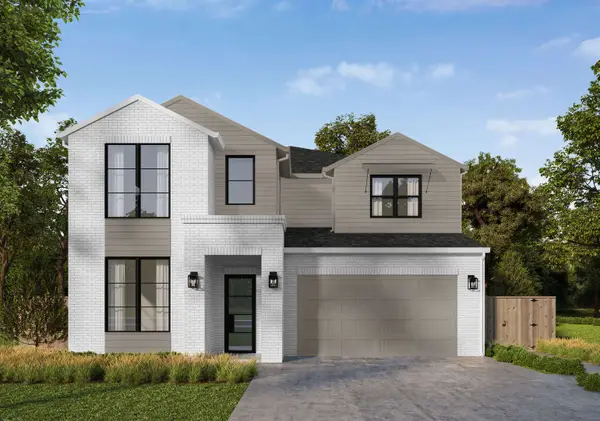 $1,449,000Active4 beds 4 baths3,965 sq. ft.
$1,449,000Active4 beds 4 baths3,965 sq. ft.8803 Redondo Drive, Dallas, TX 75218
MLS# 21098539Listed by: HOMESUSA.COM - New
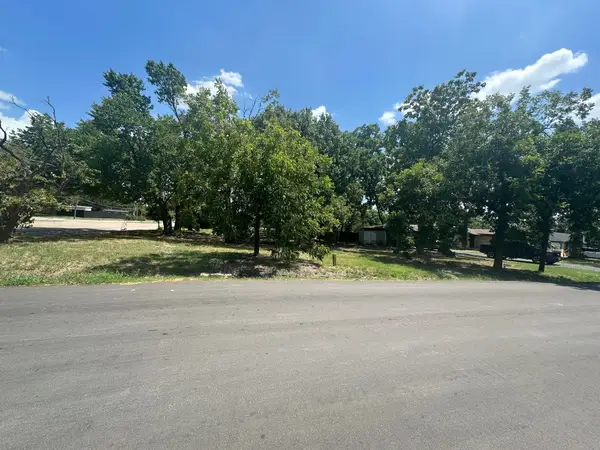 $149,900Active0.38 Acres
$149,900Active0.38 Acres9724 Michael Lane, Dallas, TX 75228
MLS# 20893081Listed by: VYLLA HOME - New
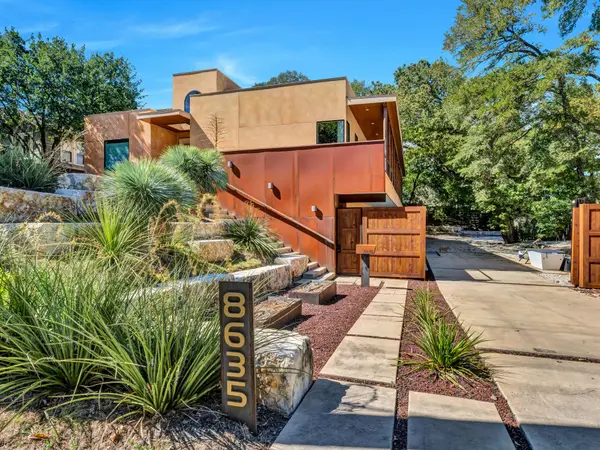 $1,849,000Active3 beds 3 baths3,426 sq. ft.
$1,849,000Active3 beds 3 baths3,426 sq. ft.8635 San Leandro Drive, Dallas, TX 75218
MLS# 21095321Listed by: RANDY WHITE REAL ESTATE SVCS - Open Wed, 10am to 12pmNew
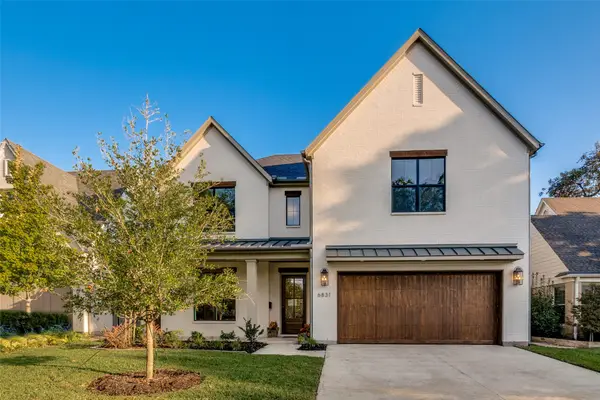 $2,285,000Active5 beds 5 baths4,754 sq. ft.
$2,285,000Active5 beds 5 baths4,754 sq. ft.6831 Casa Loma Avenue, Dallas, TX 75214
MLS# 20973145Listed by: ALLIE BETH ALLMAN & ASSOCIATES - New
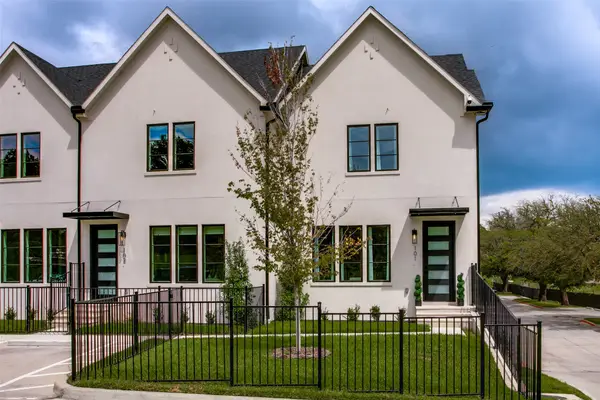 $449,000Active1 beds 2 baths1,175 sq. ft.
$449,000Active1 beds 2 baths1,175 sq. ft.7207 Gaston Avenue #2003, Dallas, TX 75206
MLS# 21098275Listed by: COMPASS RE TEXAS, LLC. 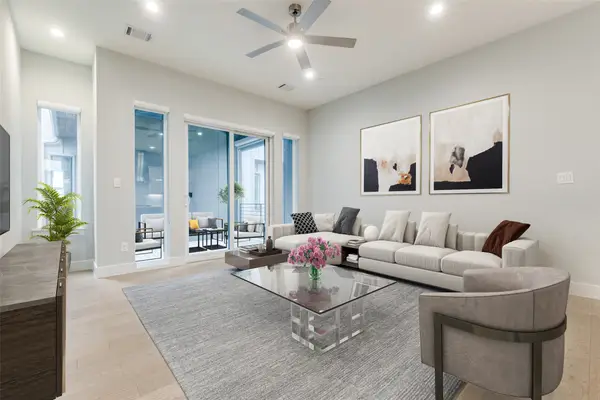 $579,823Pending2 beds 3 baths1,627 sq. ft.
$579,823Pending2 beds 3 baths1,627 sq. ft.5707 Lindell Avenue #204, Dallas, TX 75206
MLS# 21098289Listed by: JPAR - PLANO
