6529 Trammel Drive, Dallas, TX 75214
Local realty services provided by:ERA Courtyard Real Estate
6529 Trammel Drive,Dallas, TX 75214
$1,849,000
- 4 Beds
- 5 Baths
- 4,070 sq. ft.
- Single family
- Active
Listed by:kyle brinkley214-912-4434
Office:brinkley property group llc.
MLS#:21049085
Source:GDAR
Price summary
- Price:$1,849,000
- Price per sq. ft.:$454.3
About this home
Nearing completion this is the last of seven custom homes by Fairmont Homes on this coveted block - making this a rare opportunity you won’t want to miss. Perfectly positioned within walking distance of Lakewood’s premier amenities, this breathtaking transitional home offers unmatched access to the SoPac Trail,White Rock Lake,& Ridgewood Park - a dream location for outdoor enthusiasts. Expertly crafted by Fairmont Homes, this residence sits on an oversized 55x170 lot surrounded by high-end new construction, blending timeless elegance with modern comfort. The exterior boasts natural brick detailing that lends an established, enduring presence. Inside, luxurious designer finishes abound - from white oak hardwood floors & smooth-finish walls to elevated lighting & rare quartzite & marble surfaces.The heart of the home is the stunning kitchen, featuring a double island, integrated panel-front JennAir Professional appliances (including a 48-inch range),white oak cabinetry,& a spacious walk-in working pantry - a true showstopper.Thoughtfully designed with an open-concept layout,the kitchen seamlessly flows into the dining & family rooms, all overlooking the resort-style backyard.Step outside to a covered loggia with an outdoor kitchen, a sparkling pool,& a large turf yard — ideal for year-round enjoyment.Don’t miss the striking wet bar just off the living room.The main level also features a private guest suite, a stylish powder bath, & a functional mudroom. Upstairs, the luxurious primary suite offers vaulted ceilings with views of the backyard and pool, a spa-inspired bath,& a generous walk-in closet. Each secondary bedroom includes its own en-suite bath & walk-in closet, complemented by a large game room & a beautiful study for work or quiet retreat. Additional highlights include an oversized two-car garage pre-wired for an EV charger and energy-efficient upgrades for year-round comfort and sustainability.
Contact an agent
Home facts
- Year built:2025
- Listing ID #:21049085
- Added:1 day(s) ago
- Updated:September 03, 2025 at 03:45 AM
Rooms and interior
- Bedrooms:4
- Total bathrooms:5
- Full bathrooms:4
- Half bathrooms:1
- Living area:4,070 sq. ft.
Heating and cooling
- Cooling:Central Air, Electric
- Heating:Central, Electric
Structure and exterior
- Roof:Composition
- Year built:2025
- Building area:4,070 sq. ft.
- Lot area:0.21 Acres
Schools
- High school:Hillcrest
- Middle school:Benjamin Franklin
- Elementary school:Rogers
Finances and disclosures
- Price:$1,849,000
- Price per sq. ft.:$454.3
- Tax amount:$8,158
New listings near 6529 Trammel Drive
- New
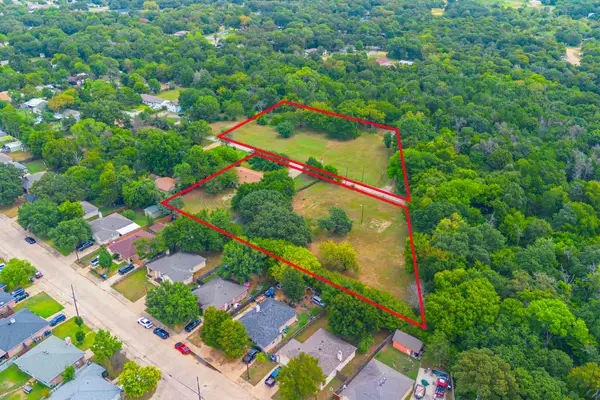 $750,000Active3 beds 2 baths1,556 sq. ft.
$750,000Active3 beds 2 baths1,556 sq. ft.2247 Thedford Drive, Dallas, TX 75217
MLS# 21047454Listed by: EXP REALTY LLC - New
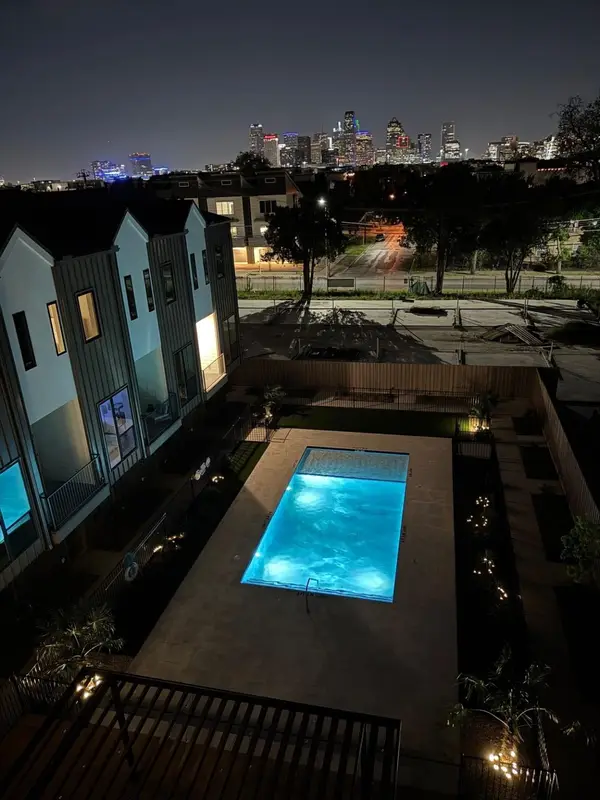 $549,000Active2 beds 3 baths1,546 sq. ft.
$549,000Active2 beds 3 baths1,546 sq. ft.1902 N Carroll Avenue #404, Dallas, TX 75204
MLS# 21047698Listed by: COMPASS RE TEXAS, LLC - New
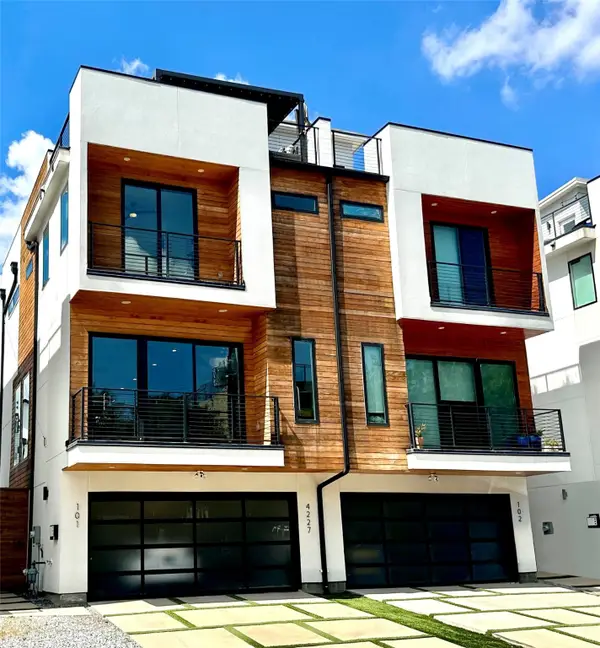 $699,900Active3 beds 4 baths2,080 sq. ft.
$699,900Active3 beds 4 baths2,080 sq. ft.4227 Munger Avenue #101, Dallas, TX 75204
MLS# 21049102Listed by: DAVE PERRY MILLER REAL ESTATE - New
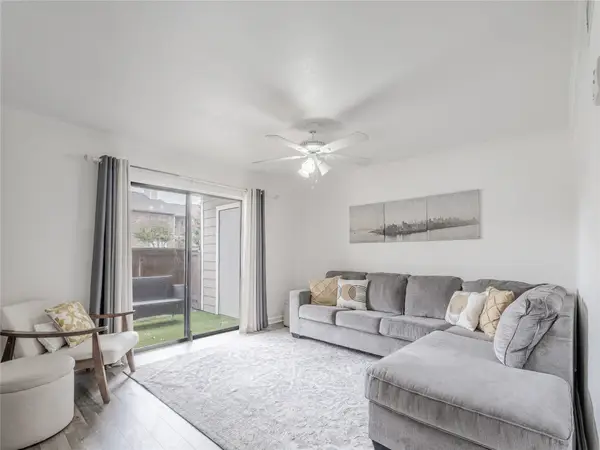 $195,000Active1 beds 1 baths700 sq. ft.
$195,000Active1 beds 1 baths700 sq. ft.4748 Old Bent Tree Lane #201, Dallas, TX 75287
MLS# 21047496Listed by: KELLER WILLIAMS REALTY DPR - New
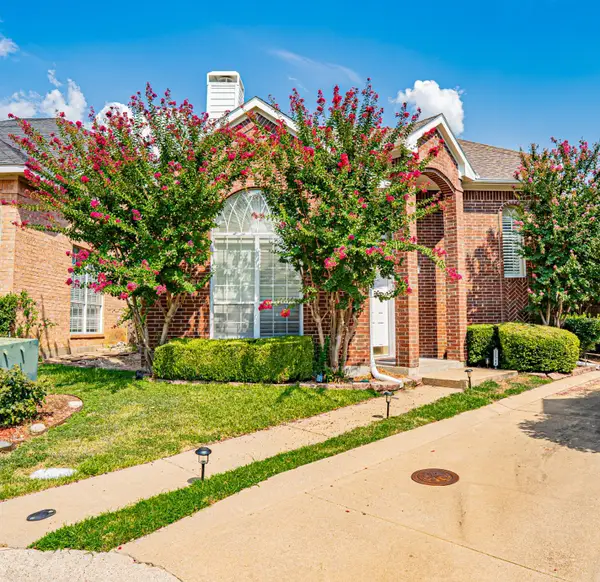 $400,000Active2 beds 3 baths1,944 sq. ft.
$400,000Active2 beds 3 baths1,944 sq. ft.18944 Ravenglen Court, Dallas, TX 75287
MLS# 21047557Listed by: BRAZOS REALTY PARTNERS - New
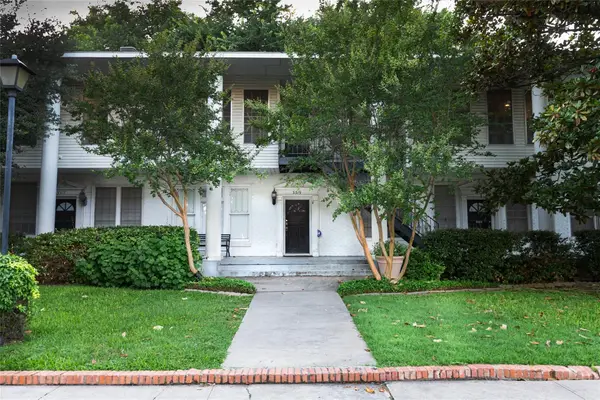 $215,000Active1 beds 2 baths875 sq. ft.
$215,000Active1 beds 2 baths875 sq. ft.3319 Reagan Street, Dallas, TX 75219
MLS# 21048606Listed by: DOUGLAS ELLIMAN REAL ESTATE - New
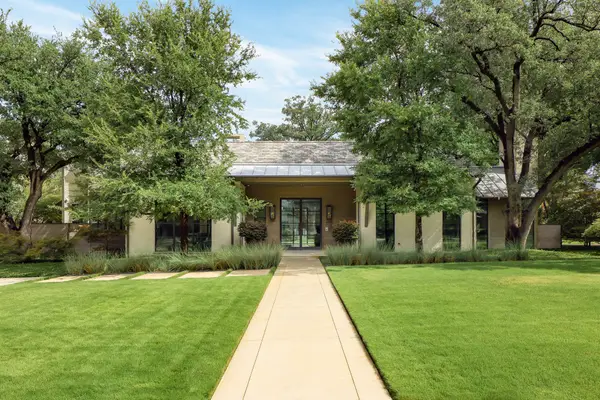 $4,995,000Active3 beds 5 baths5,686 sq. ft.
$4,995,000Active3 beds 5 baths5,686 sq. ft.5359 Drane Drive, Dallas, TX 75209
MLS# 21048015Listed by: COMPASS RE TEXAS, LLC. - Open Sun, 1 to 3pmNew
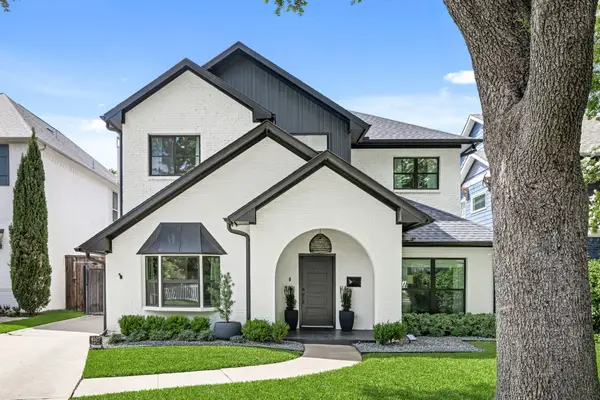 $1,599,000Active5 beds 5 baths3,652 sq. ft.
$1,599,000Active5 beds 5 baths3,652 sq. ft.4527 Elsby Avenue, Dallas, TX 75209
MLS# 21048946Listed by: ALLIE BETH ALLMAN & ASSOC. - New
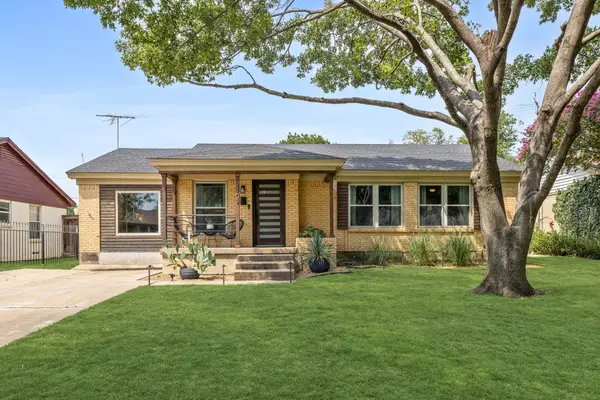 $499,000Active3 beds 3 baths1,808 sq. ft.
$499,000Active3 beds 3 baths1,808 sq. ft.2709 Province Lane, Dallas, TX 75228
MLS# 21048996Listed by: COMPASS RE TEXAS, LLC.
