5359 Drane Drive, Dallas, TX 75209
Local realty services provided by:ERA Courtyard Real Estate
Listed by:joan eleazer214-537-5923
Office:compass re texas, llc.
MLS#:21048015
Source:GDAR
Price summary
- Price:$4,995,000
- Price per sq. ft.:$878.47
- Monthly HOA dues:$323.67
About this home
Sited on one of the prettiest corners in Greenway Parks, this custom home was completed in 2017.Meticulous planning by Mark Hoesterey of SHM Architects and excellent craftsmanship by Joe Kain Homes created a resort type feel in the heart of Dallas.Walls of windows overlook the pool and large front and back lawns.Entry with concrete floors and reclaimed beam ceiling leads to a private office that includes a seating area with fireplace and adjacent temperature controlled wine room.Entry also leads to a spacious dining room and bar area with icemaker, wine storage.Kitchen and family room with 11 foot ceiling has island,Wolf Range, Subzero refrigerator, refrigerator drawers, and expansive windows.There is a prep area that includes a second dishwasher, wine storage, food storage. and a office.Off the family room one finds the ultimate laundry and craft room. Spacious with room for a center island for projects, upper and lower cabinetry for incredible storage and huge countertop area. The first floor primary suite includes a cozy sitting room and space for a sitting area in the bedroom. Both rooms overlook the pool and large yard. The primary bath has dual sinks, separate tub and shower, private water closet, and spacious closet with great builtins.Upstairs there are 3 bedrooms and 2 full baths. Two of the bedrooms share a connecting bath and one room is being used as an upstairs living area. The third bedroom has a private bath with tub and large sink area.The covered patio and pool are viewed from many vantage points in the home. The patio has a double sided fireplace that separates a seating area from an eating area. The pool with tanning ledge and adjacent firepit and seating creates a peaceful retreat. There is a builtin barbecue area as well.At the rear of the property there is a 2 car garage and carport that can accommodate 3 more vehicles. Above the garage there is a room and bath that can serve as guest quarters or office.
Contact an agent
Home facts
- Year built:2017
- Listing ID #:21048015
- Added:1 day(s) ago
- Updated:September 03, 2025 at 11:42 AM
Rooms and interior
- Bedrooms:3
- Total bathrooms:5
- Full bathrooms:3
- Half bathrooms:2
- Living area:5,686 sq. ft.
Heating and cooling
- Cooling:Central Air, Zoned
- Heating:Natural Gas, Zoned
Structure and exterior
- Roof:Metal
- Year built:2017
- Building area:5,686 sq. ft.
- Lot area:0.54 Acres
Schools
- High school:Jefferson
- Middle school:Medrano
- Elementary school:Polk
Finances and disclosures
- Price:$4,995,000
- Price per sq. ft.:$878.47
- Tax amount:$96,491
New listings near 5359 Drane Drive
- New
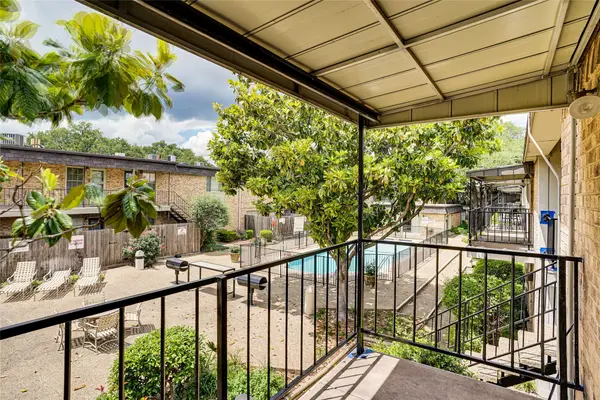 $150,000Active1 beds 1 baths734 sq. ft.
$150,000Active1 beds 1 baths734 sq. ft.10224 Regal Oaks Drive #D, Dallas, TX 75230
MLS# 21005126Listed by: RE/MAX DALLAS SUBURBS - New
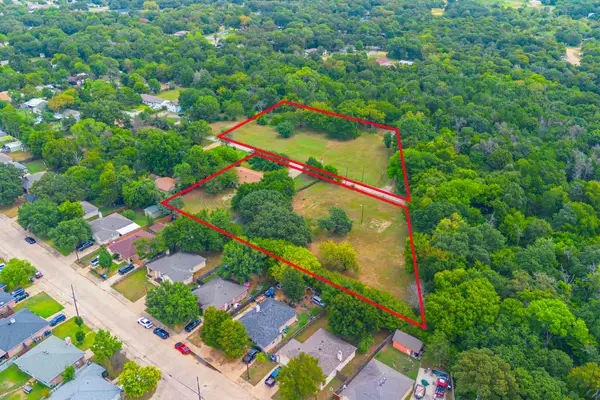 $750,000Active3 beds 2 baths1,556 sq. ft.
$750,000Active3 beds 2 baths1,556 sq. ft.2247 Thedford Drive, Dallas, TX 75217
MLS# 21047454Listed by: EXP REALTY LLC - New
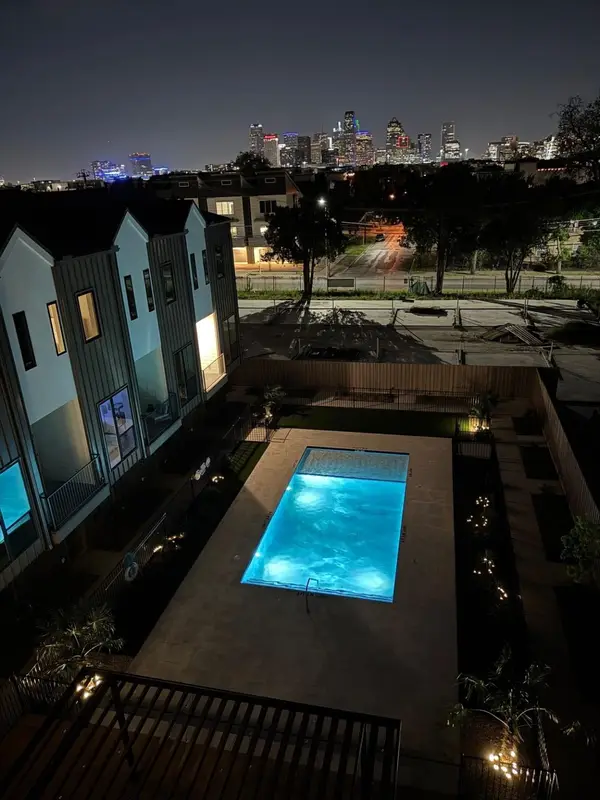 $549,000Active2 beds 3 baths1,546 sq. ft.
$549,000Active2 beds 3 baths1,546 sq. ft.1902 N Carroll Avenue #404, Dallas, TX 75204
MLS# 21047698Listed by: COMPASS RE TEXAS, LLC - New
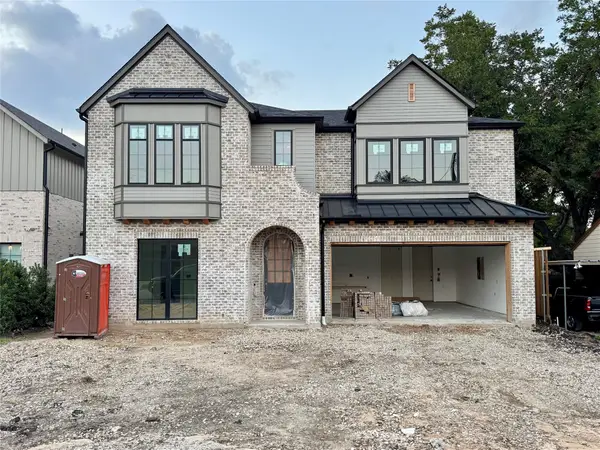 $1,849,000Active4 beds 5 baths4,070 sq. ft.
$1,849,000Active4 beds 5 baths4,070 sq. ft.6529 Trammel Drive, Dallas, TX 75214
MLS# 21049085Listed by: BRINKLEY PROPERTY GROUP LLC - New
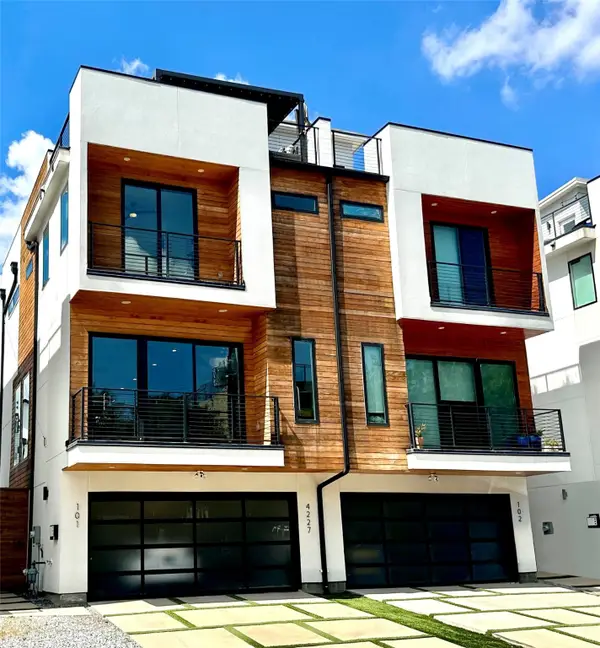 $699,900Active3 beds 4 baths2,080 sq. ft.
$699,900Active3 beds 4 baths2,080 sq. ft.4227 Munger Avenue #101, Dallas, TX 75204
MLS# 21049102Listed by: DAVE PERRY MILLER REAL ESTATE - New
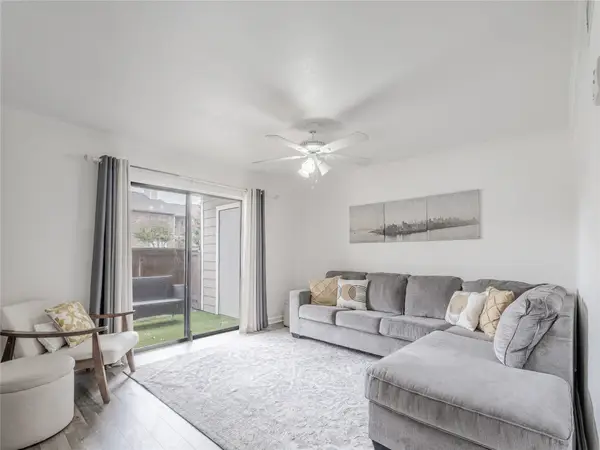 $195,000Active1 beds 1 baths700 sq. ft.
$195,000Active1 beds 1 baths700 sq. ft.4748 Old Bent Tree Lane #201, Dallas, TX 75287
MLS# 21047496Listed by: KELLER WILLIAMS REALTY DPR - New
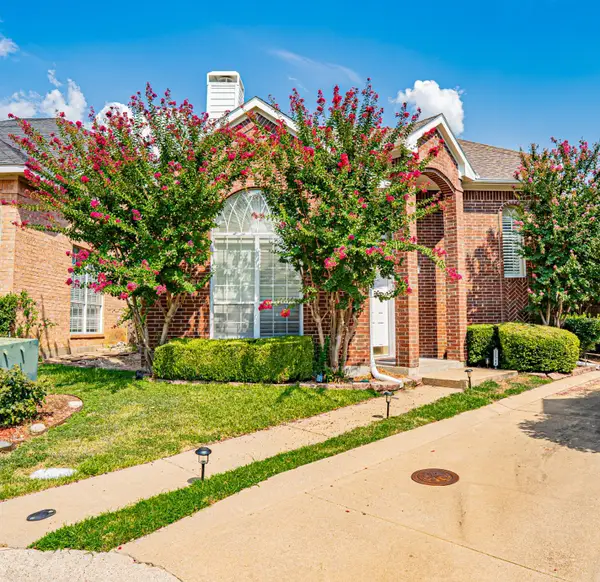 $400,000Active2 beds 3 baths1,944 sq. ft.
$400,000Active2 beds 3 baths1,944 sq. ft.18944 Ravenglen Court, Dallas, TX 75287
MLS# 21047557Listed by: BRAZOS REALTY PARTNERS - New
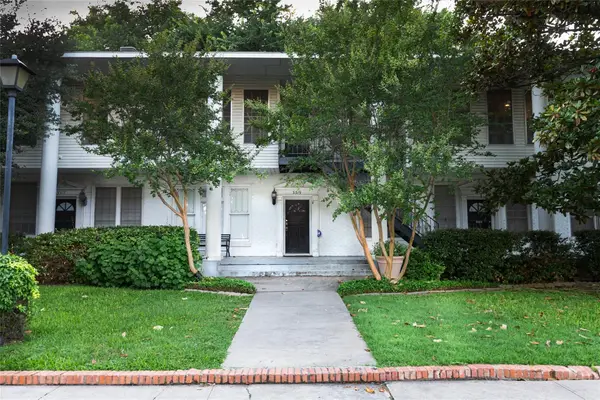 $215,000Active1 beds 2 baths875 sq. ft.
$215,000Active1 beds 2 baths875 sq. ft.3319 Reagan Street, Dallas, TX 75219
MLS# 21048606Listed by: DOUGLAS ELLIMAN REAL ESTATE - Open Sun, 1 to 3pmNew
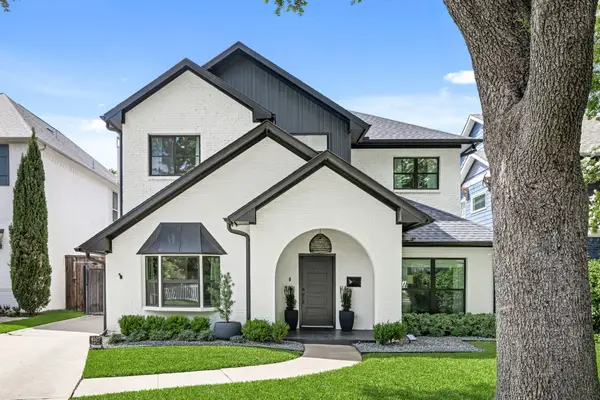 $1,599,000Active5 beds 5 baths3,652 sq. ft.
$1,599,000Active5 beds 5 baths3,652 sq. ft.4527 Elsby Avenue, Dallas, TX 75209
MLS# 21048946Listed by: ALLIE BETH ALLMAN & ASSOC.
