6705 Aberdeen Avenue, Dallas, TX 75230
Local realty services provided by:ERA Steve Cook & Co, Realtors
Listed by:matthew wood214-532-8327
Office:scout re texas
MLS#:21047457
Source:GDAR
Price summary
- Price:$3,099,000
- Price per sq. ft.:$503.82
About this home
This luxury corner-lot residence at 6705 Aberdeen Avenue is a stunning blend of timeless traditional architecture and California Coastal Cool style in Dallas’ prestigious Preston Hollow neighborhood. Built in 2016 and set on a desirable corner lot with room for a pool, this Meadowbrook Homes build is a 5-bedroom, 5-bathroom residence and offers both sophistication and comfort with thoughtful updates and designer finishes throughout. Inside, large windows flood the home with natural light, highlighting the open-concept design. The elegant floor plan includes formal and casual dining areas, a dedicated office, and a spacious media room. The heart of the home is a show-stopping kitchen, complete with clary sage green cabinetry, a large island, SubZero and Wolf appliances, Carrara marble counters, and designer fixtures—perfect for both entertaining and everyday living. The main house offers five bedrooms and five bathrooms, while a detached guest quarters with a full bath provides privacy and flexibility for visitors or multi-generational living. The guest quarters would make a perfect pool cabana, though it currently serves as a game room or a full living quarters. The covered patio extends the living space outdoors, overlooking a landscaped backyard designed by a landscape architect in 2025. Recent upgrades ensure peace of mind and modern appeal, including a new roof (July 2024) and refinished hardwood floors (Summer 2024). The home also features a two-car garage with gated rear entry for convenience and security. 6705 Aberdeen is a rare offering in one of Dallas’ most sought-after neighborhoods—combining location, luxury, and lifestyle in one exceptional property.
Contact an agent
Home facts
- Year built:2016
- Listing ID #:21047457
- Added:50 day(s) ago
- Updated:October 25, 2025 at 11:52 AM
Rooms and interior
- Bedrooms:6
- Total bathrooms:6
- Full bathrooms:5
- Half bathrooms:1
- Living area:6,151 sq. ft.
Heating and cooling
- Cooling:Ceiling Fans, Central Air, Electric
- Heating:Central, Natural Gas
Structure and exterior
- Roof:Composition
- Year built:2016
- Building area:6,151 sq. ft.
- Lot area:0.28 Acres
Schools
- High school:Hillcrest
- Middle school:Benjamin Franklin
- Elementary school:Prestonhol
Finances and disclosures
- Price:$3,099,000
- Price per sq. ft.:$503.82
- Tax amount:$53,335
New listings near 6705 Aberdeen Avenue
- New
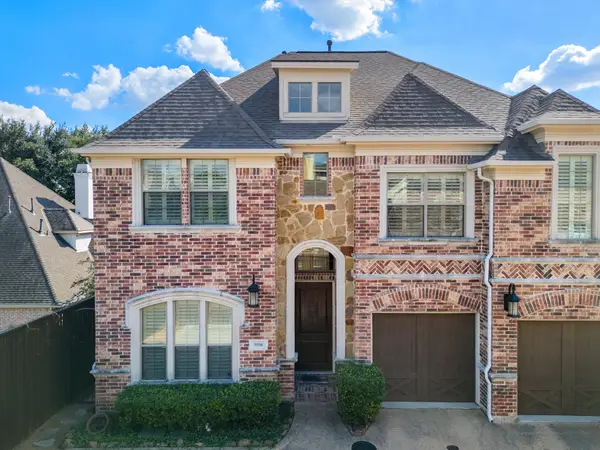 $995,000Active4 beds 4 baths4,154 sq. ft.
$995,000Active4 beds 4 baths4,154 sq. ft.9106 Cochran Bluff Lane, Dallas, TX 75220
MLS# 21087920Listed by: KELLER WILLIAMS REALTY DPR - New
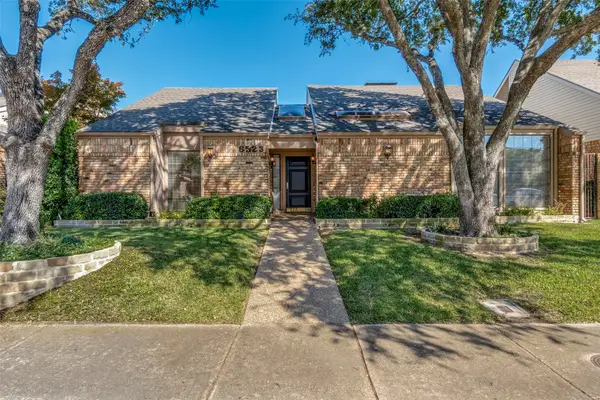 $550,000Active2 beds 2 baths2,103 sq. ft.
$550,000Active2 beds 2 baths2,103 sq. ft.6523 Brook Lake Drive, Dallas, TX 75248
MLS# 21089341Listed by: KELLER WILLIAMS REALTY DPR - New
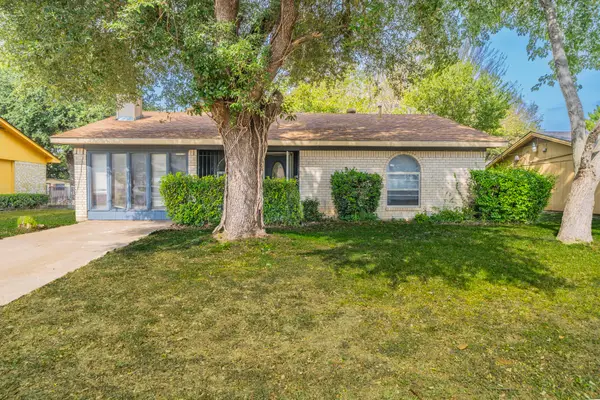 $139,000Active3 beds 2 baths1,107 sq. ft.
$139,000Active3 beds 2 baths1,107 sq. ft.1715 Trade Winds Drive, Dallas, TX 75241
MLS# 21093232Listed by: REKONNECTION, LLC - New
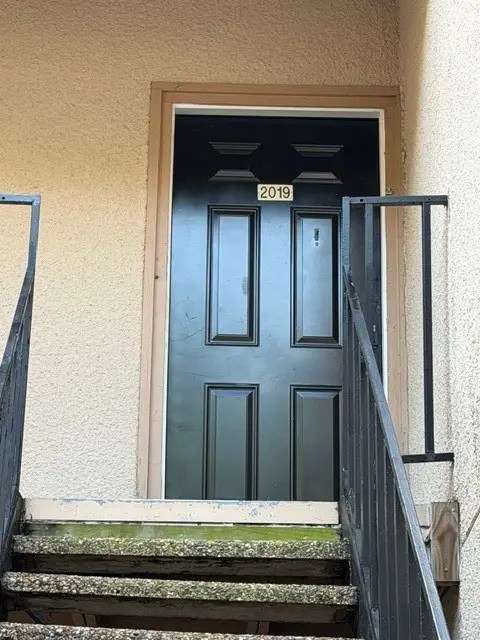 $78,900Active1 beds 1 baths569 sq. ft.
$78,900Active1 beds 1 baths569 sq. ft.8110 Skillman Street #2019, Dallas, TX 75231
MLS# 21096306Listed by: DHS REALTY - New
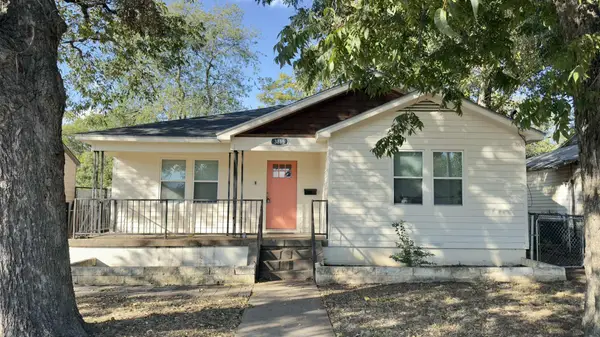 $299,000Active3 beds 2 baths1,256 sq. ft.
$299,000Active3 beds 2 baths1,256 sq. ft.3815 Poinsettia Drive, DeSoto, TX 75211
MLS# 21093149Listed by: ONLY 1 REALTY GROUP LLC - New
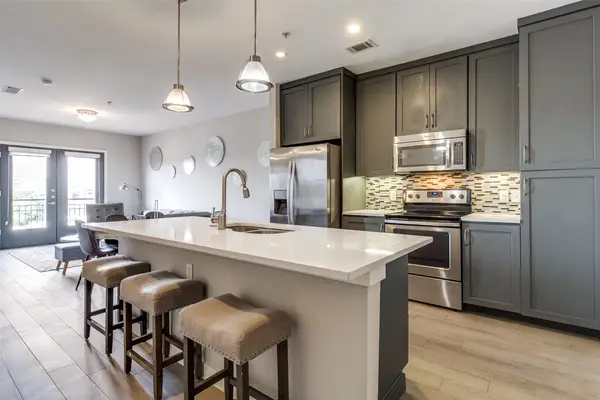 $325,000Active2 beds 2 baths1,025 sq. ft.
$325,000Active2 beds 2 baths1,025 sq. ft.5609 Smu Boulevard #405, Dallas, TX 75206
MLS# 21086550Listed by: ALLIE BETH ALLMAN & ASSOC. - New
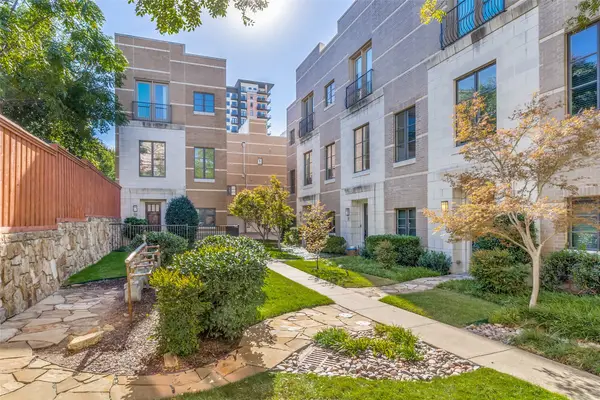 $765,000Active2 beds 3 baths2,306 sq. ft.
$765,000Active2 beds 3 baths2,306 sq. ft.3210 Carlisle Street #37, Dallas, TX 75204
MLS# 21094960Listed by: DLG REALTY ADVISORS - New
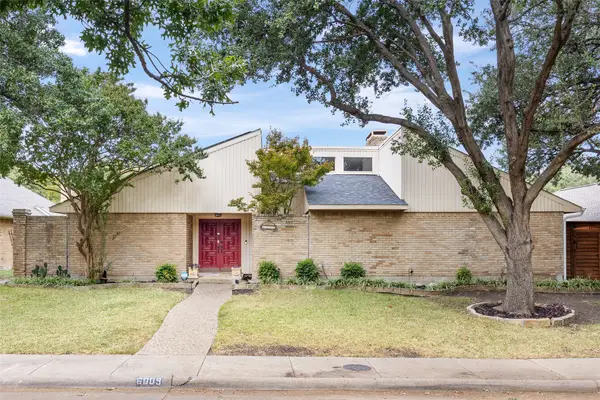 $520,000Active3 beds 3 baths2,214 sq. ft.
$520,000Active3 beds 3 baths2,214 sq. ft.6009 Gentle Knoll Lane, Dallas, TX 75248
MLS# 21095941Listed by: SPENCE REAL ESTATE GROUP LLC - New
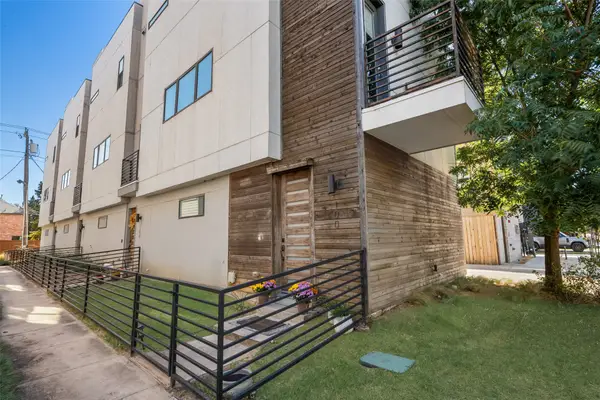 $479,000Active2 beds 3 baths1,529 sq. ft.
$479,000Active2 beds 3 baths1,529 sq. ft.5810 Bryan Parkway #100, Dallas, TX 75206
MLS# 21087828Listed by: ALLIE BETH ALLMAN & ASSOC. - New
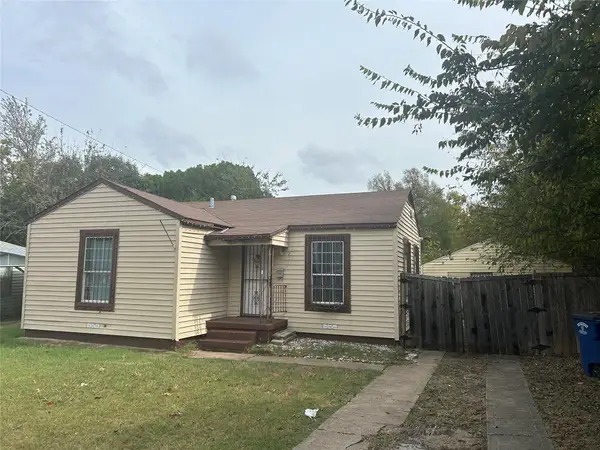 $125,000Active2 beds 1 baths840 sq. ft.
$125,000Active2 beds 1 baths840 sq. ft.2348 Village Way, Dallas, TX 75216
MLS# 21096047Listed by: SKYLINE REALTY
