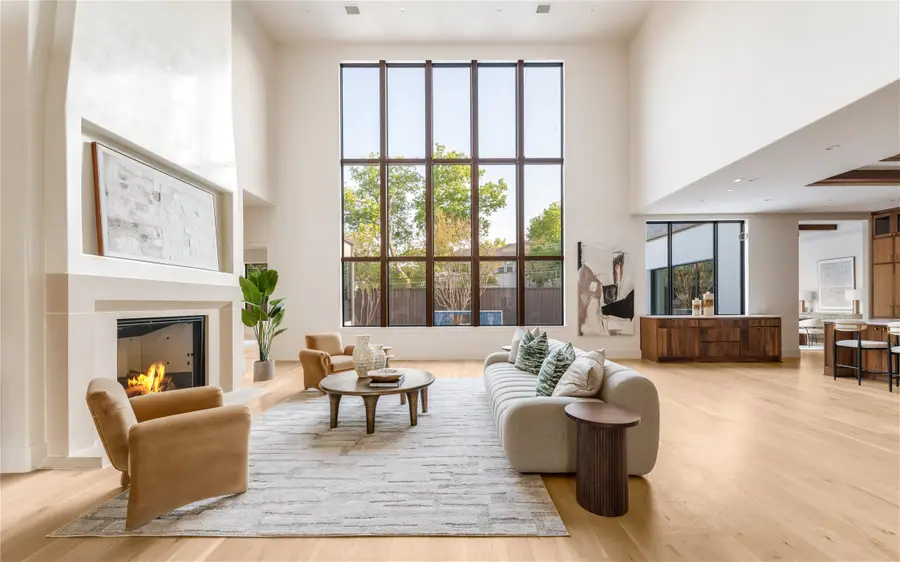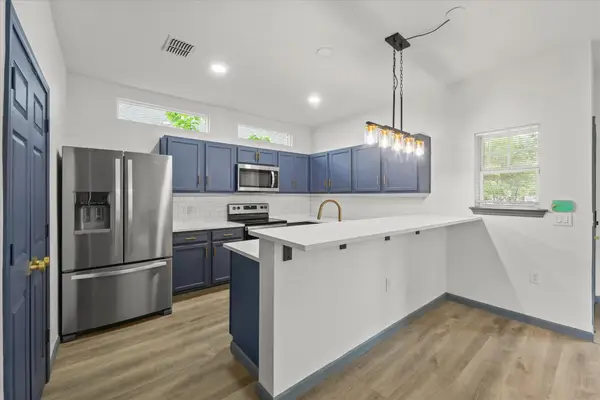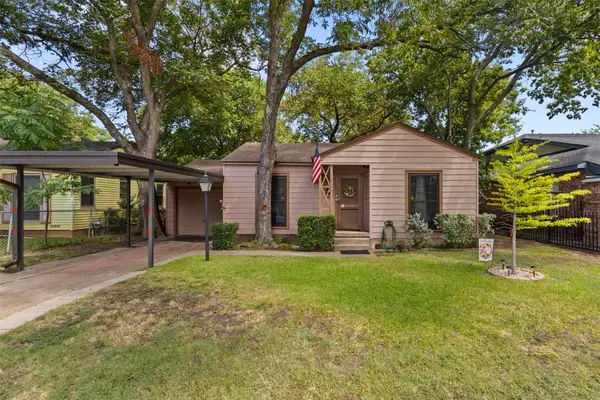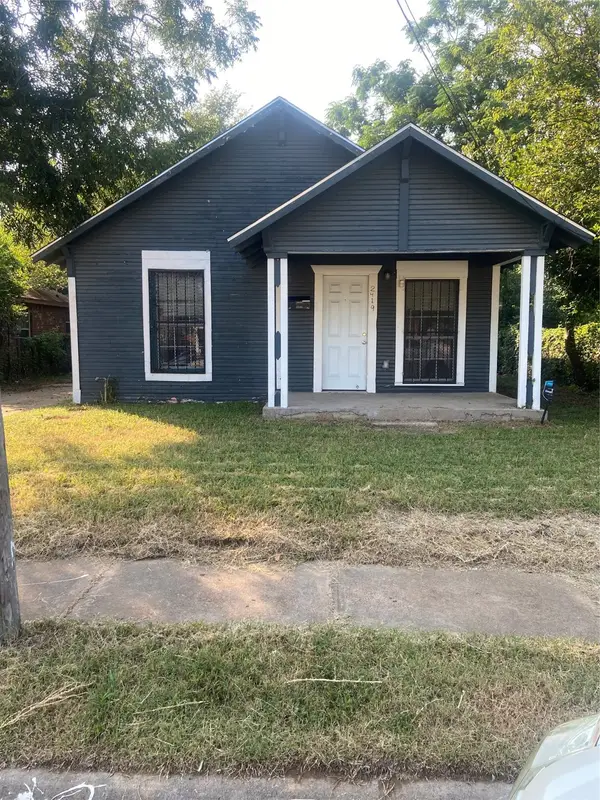6814 Glendora Avenue, Dallas, TX 75230
Local realty services provided by:ERA Myers & Myers Realty



Listed by:adrian jacobs972-979-8326
Office:douglas elliman real estate
MLS#:20916987
Source:GDAR
Price summary
- Price:$5,250,000
- Price per sq. ft.:$762.42
About this home
Experience exceptional craftsmanship and sophisticated design in this newly constructed home by Artistry Design+Build, ideally located in the prestigious Fairway of Preston Hollow. With every detail thoughtfully curated, this residence showcases a harmonious blend of elegance and comfort. Rich black walnut custom cabinetry pairs beautifully with wide-plank white oak flooring, creating a warm, timeless foundation. Designer lighting, premium finishes, and tailored millwork elevate the interiors throughout.
The heart of the home is a chef’s kitchen equipped with top-of-the-line appliances, a spacious island, and a separate bar area — perfect for entertaining. Open-concept living and dining spaces offer seamless flow, enhanced by abundant natural light and refined architectural elements. The primary suite is a true retreat, featuring cathedral ceilings with black walnut beams, a generous walk-in closet, and a luxurious marble-clad bath with dual vanities, soaking tub, and oversized shower.
The oversized office offers a serene workspace including cathedral ceilings adorned with black walnut beams and a large window that brings in natural light. Enjoy leisure and entertainment in the expansive game room, state-of-the-art media room, and large covered patio featuring outdoor kitchen appliances, a fireplace, built-in heaters, electric screens, and a private pool bath to accompany the oversized heated pool. Additional highlights include an elevator, 4-car garage, and ample storage.
Set in one of Dallas’ most coveted neighborhoods, this residence offers an unparalleled lifestyle of comfort, design, and convenience — where every element is masterfully crafted for modern luxury living.
Contact an agent
Home facts
- Year built:2025
- Listing Id #:20916987
- Added:88 day(s) ago
- Updated:August 12, 2025 at 10:10 PM
Rooms and interior
- Bedrooms:5
- Total bathrooms:8
- Full bathrooms:6
- Half bathrooms:2
- Living area:6,886 sq. ft.
Heating and cooling
- Cooling:Ceiling Fans, Central Air, Electric, Multi Units, Zoned
- Heating:Central, Heat Pump, Zoned
Structure and exterior
- Roof:Composition
- Year built:2025
- Building area:6,886 sq. ft.
- Lot area:0.34 Acres
Schools
- High school:Hillcrest
- Middle school:Benjamin Franklin
- Elementary school:Prestonhol
Finances and disclosures
- Price:$5,250,000
- Price per sq. ft.:$762.42
New listings near 6814 Glendora Avenue
- New
 $180,000Active2 beds 2 baths1,029 sq. ft.
$180,000Active2 beds 2 baths1,029 sq. ft.12888 Montfort Drive #210, Dallas, TX 75230
MLS# 21034757Listed by: COREY SIMPSON & ASSOCIATES - New
 $239,999Active1 beds 1 baths757 sq. ft.
$239,999Active1 beds 1 baths757 sq. ft.1200 Main Street #503, Dallas, TX 75202
MLS# 21033163Listed by: REDFIN CORPORATION - New
 $150,000Active2 beds 2 baths1,006 sq. ft.
$150,000Active2 beds 2 baths1,006 sq. ft.12484 Abrams Road #1724, Dallas, TX 75243
MLS# 21033426Listed by: MONUMENT REALTY - New
 $235,000Active3 beds 2 baths791 sq. ft.
$235,000Active3 beds 2 baths791 sq. ft.8403 Tackett Street, Dallas, TX 75217
MLS# 21034974Listed by: EPIQUE REALTY LLC - New
 $309,000Active3 beds 2 baths1,287 sq. ft.
$309,000Active3 beds 2 baths1,287 sq. ft.4706 Spring Avenue, Dallas, TX 75210
MLS# 21035377Listed by: MTX REALTY, LLC - New
 $268,999Active3 beds 2 baths1,260 sq. ft.
$268,999Active3 beds 2 baths1,260 sq. ft.521 E Kirnwood Drive, Dallas, TX 75114
MLS# 21035453Listed by: TURNER MANGUM LLC - Open Tue, 3 to 5pmNew
 $10,900,000Active5 beds 9 baths12,421 sq. ft.
$10,900,000Active5 beds 9 baths12,421 sq. ft.5335 Meaders Lane, Dallas, TX 75229
MLS# 20975612Listed by: DAVE PERRY MILLER REAL ESTATE - New
 $265,000Active2 beds 1 baths786 sq. ft.
$265,000Active2 beds 1 baths786 sq. ft.1703 Brandon Street, Dallas, TX 75208
MLS# 21021678Listed by: ONLY 1 REALTY GROUP DALLAS - New
 $285,000Active3 beds 2 baths1,184 sq. ft.
$285,000Active3 beds 2 baths1,184 sq. ft.1239 Cedar Haven Avenue, Dallas, TX 75216
MLS# 21031483Listed by: NEW CENTURY REALTY, INC. - New
 $150,000Active2 beds 1 baths736 sq. ft.
$150,000Active2 beds 1 baths736 sq. ft.2419 Harding Street, Dallas, TX 75215
MLS# 21034197Listed by: NB ELITE REALTY

